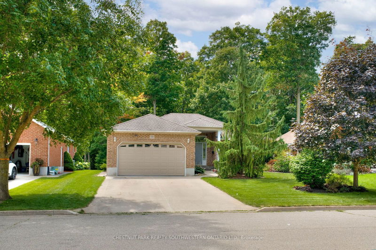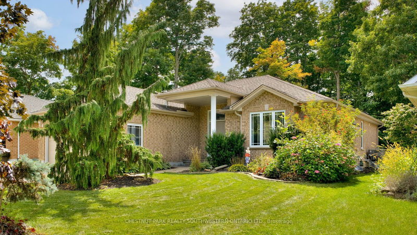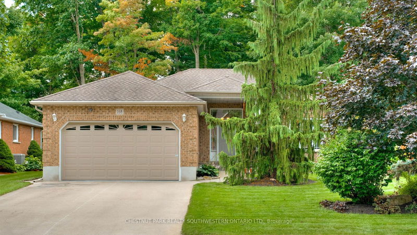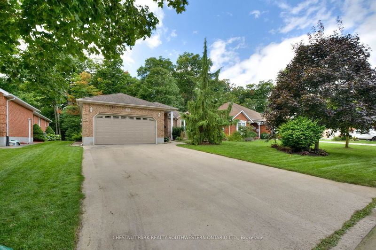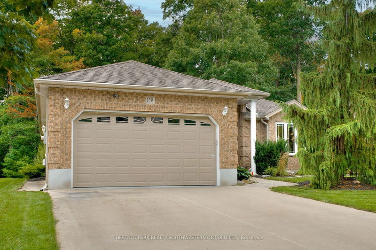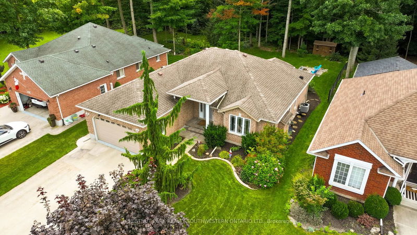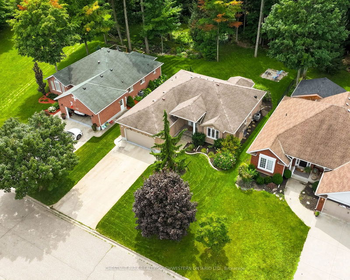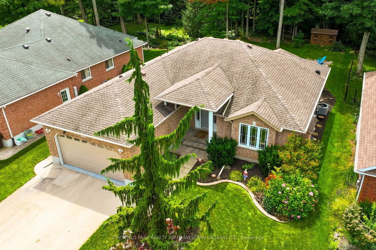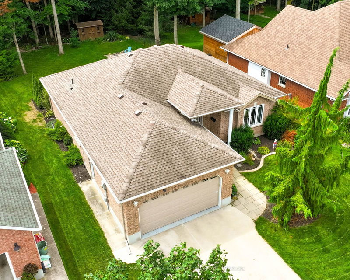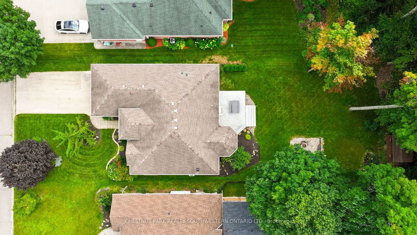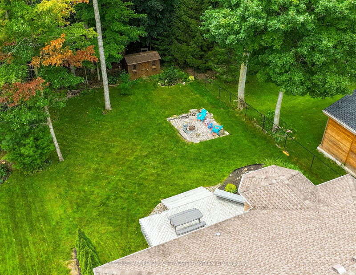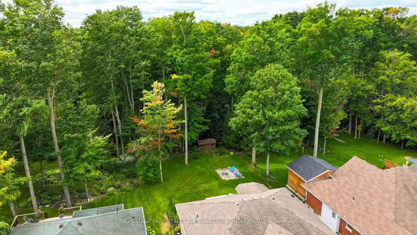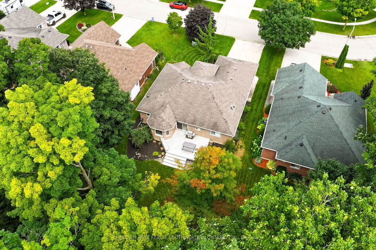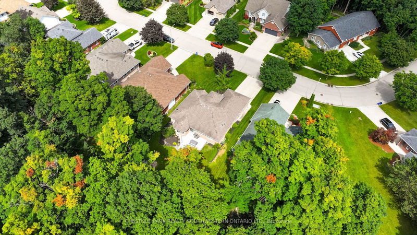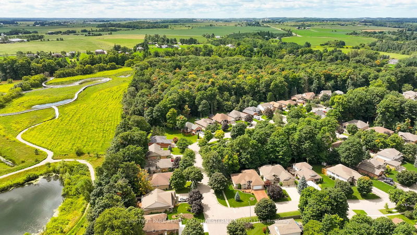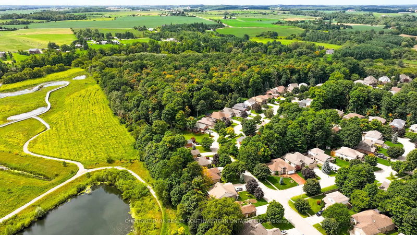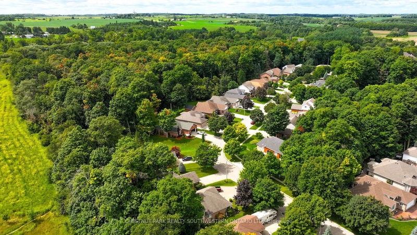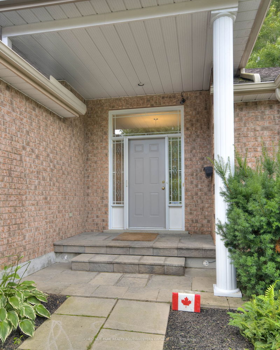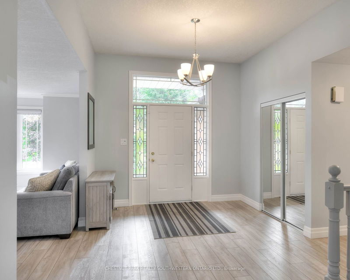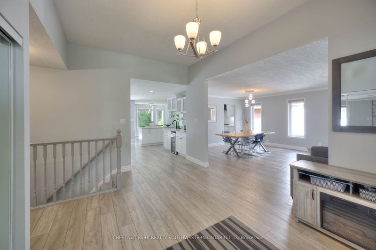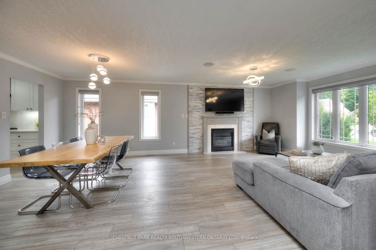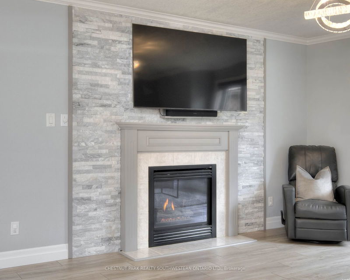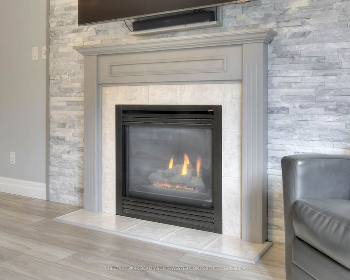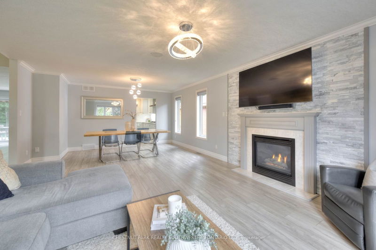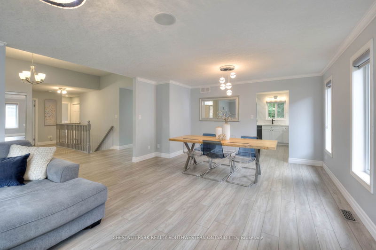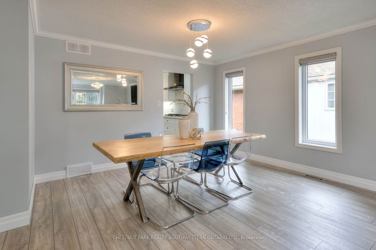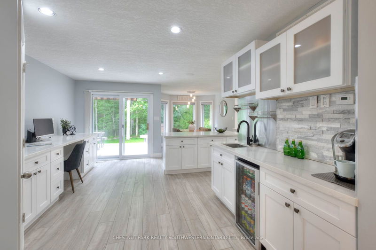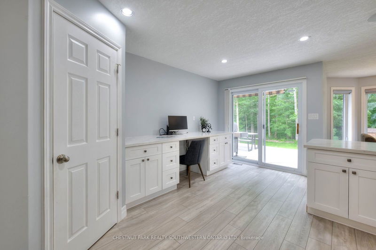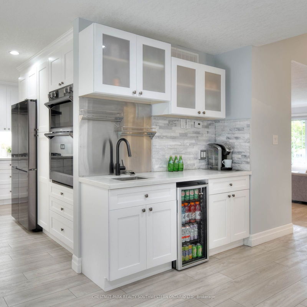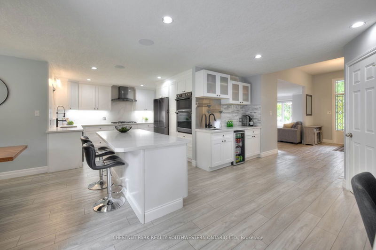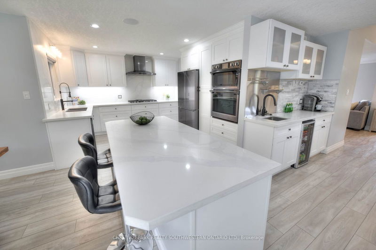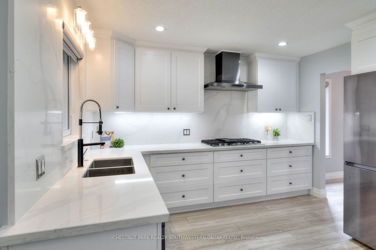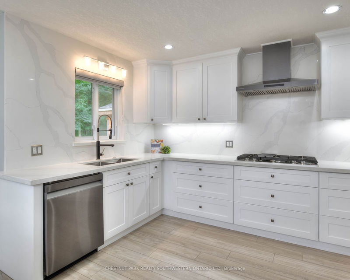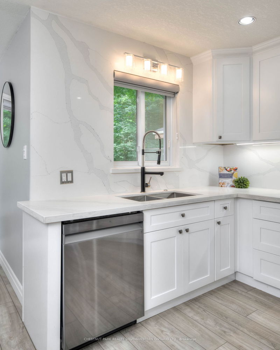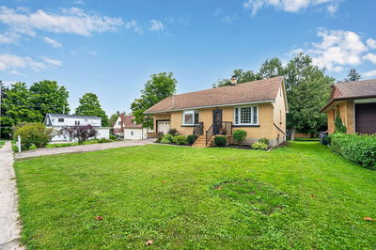This exquisite New Hamburg bungalow, nestled against a forest backdrop, offers over 3,300 square feet of luxurious living space. Situated on a quiet street, this home provides all the upscale amenities you'd expect in a high-end bungalow. The main floor greets you with a stunning view through the entryway, leading to expansive sliders that open onto a spacious deck and lush backyard. The kitchen has been meticulously redesigned with sleek, modern cabinetry and stone countertops that seamlessly extend into the backsplash for a cohesive aesthetic. Bold black stainless steel appliances create a striking contrast against the pristine white kitchen. The breakfast nook comfortably accommodates the whole family. Enjoy extra storage in the walk-in pantry beside the versatile homework area providing additional counter space, perfect for the kids and entertaining. A coffee bar, complete with a glass rinser and built-in fridge, adds a touch of luxury to your daily routine. The main floor features two bedrooms, including a sumptuous primary suite with a large walk-in closet and a luxurious 5-piece ensuite. The second bedroom is equally spacious, with a private bathroom conveniently located just around the corner. Entertain with ease in the expansive living and dining area, centred around a cozy gas fireplace. The impressive lower level includes two additional bedrooms, a well-appointed 3-piece bathroom, a fully equipped gym, and ample storage space. There's also a finished area perfect for watching the big game. For the ultimate in convenience, the home is wired with ceiling speakers powered by Sonos, ensuring high-quality sound throughout the living spaces.
Property Features
- Date Listed: Thursday, August 22, 2024
- City: Wilmot
- Major Intersection: Catherine Street to Eby Crescent
- Living Room: Main
- Kitchen: Main
- Listing Brokerage: Chestnut Park Realty Southwestern Ontario Ltd. - Disclaimer: The information contained in this listing has not been verified by Chestnut Park Realty Southwestern Ontario Ltd. and should be verified by the buyer.


