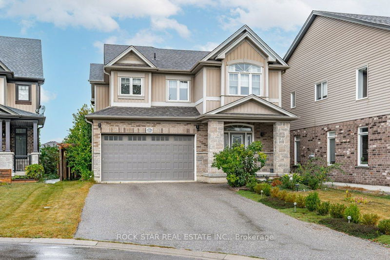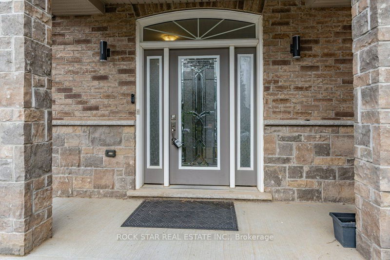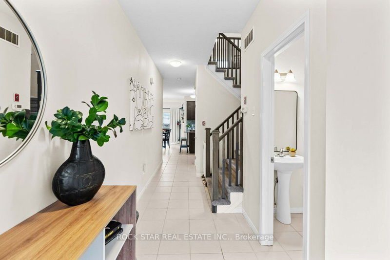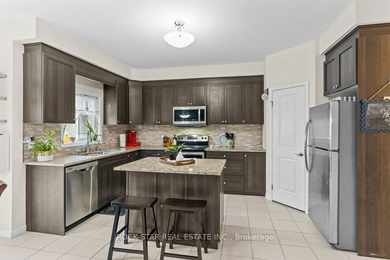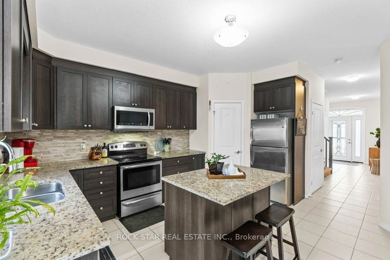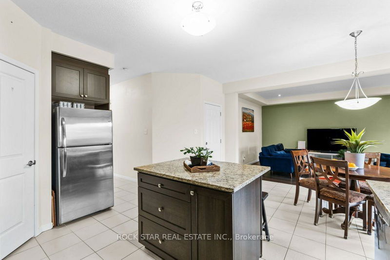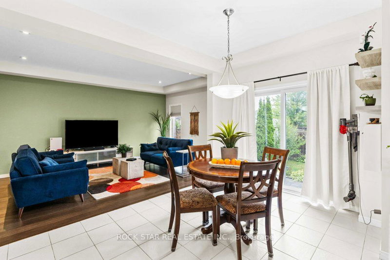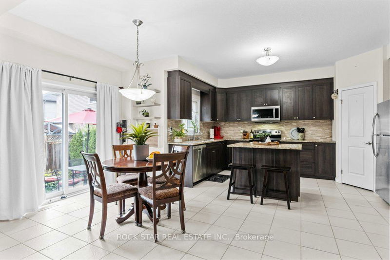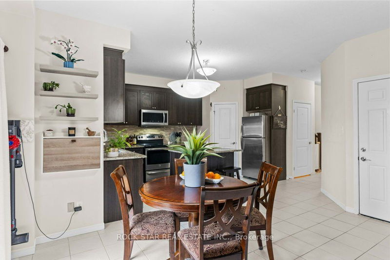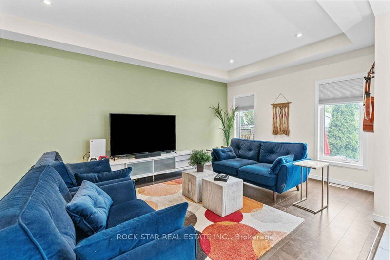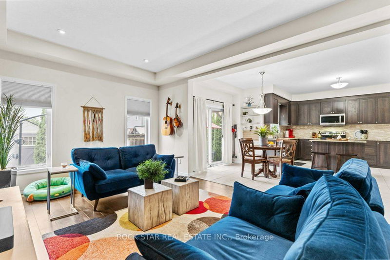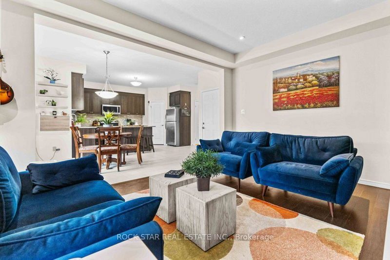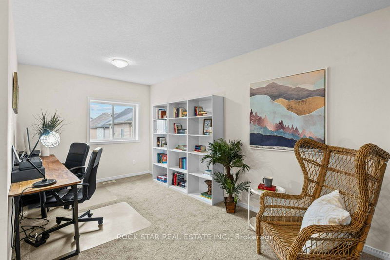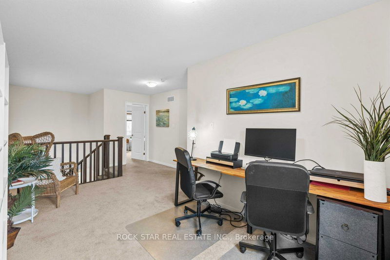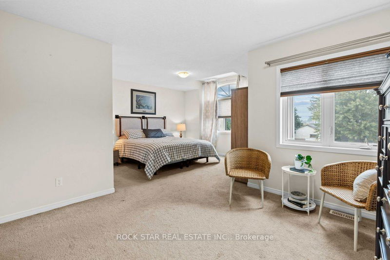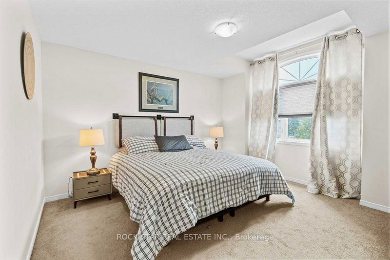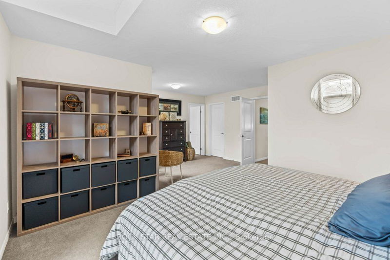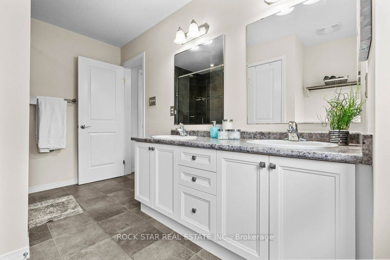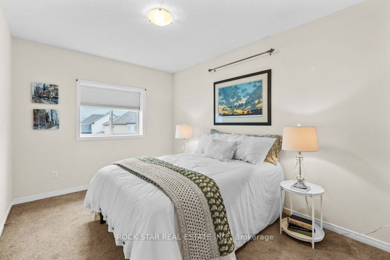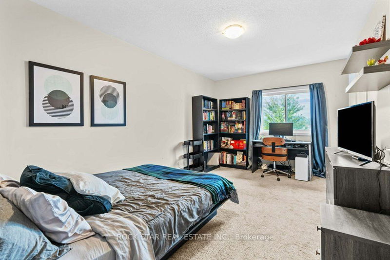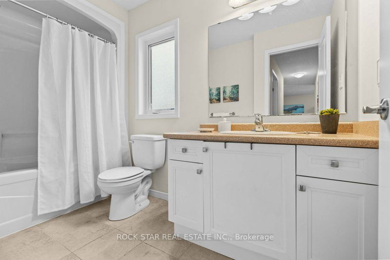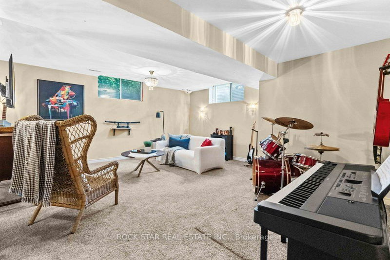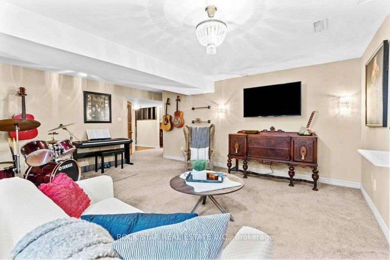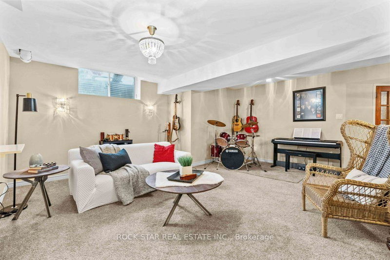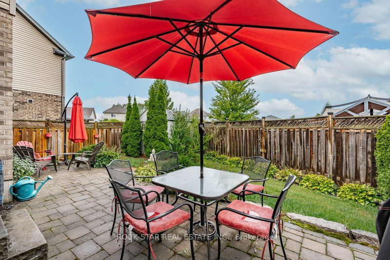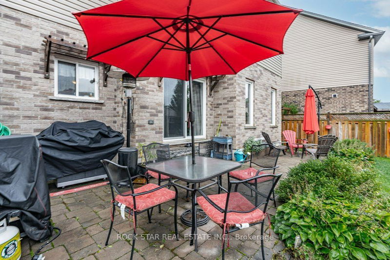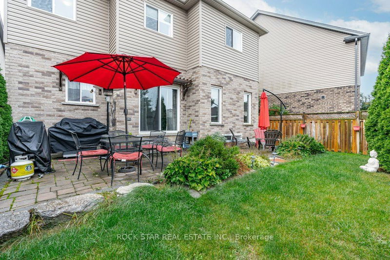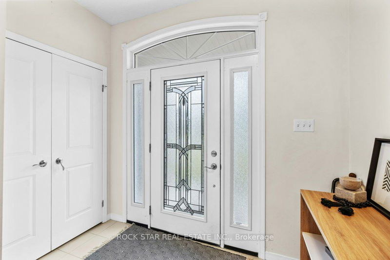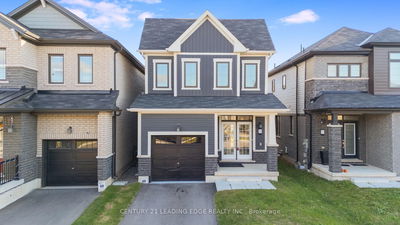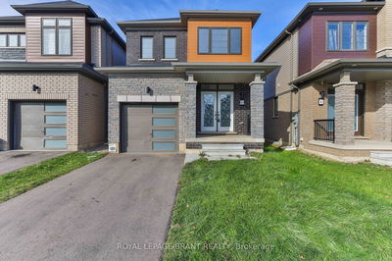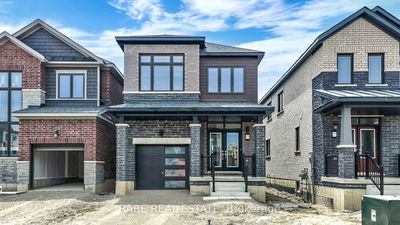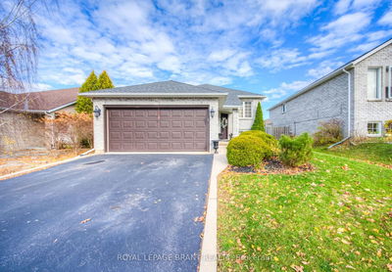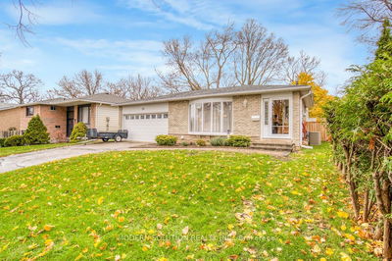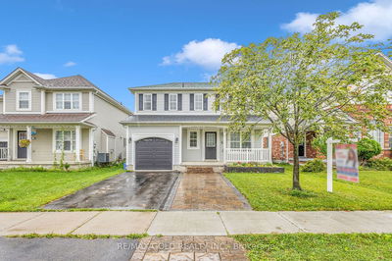Welcome to 9 Nightingale! This 3+1 bedroom, 2-story home located in the highly desirable D'Aubigny Forest Estates community features a spacious open-concept layout with large, well-appointed rooms perfect for modern family living featuring high end finishes. The first floor boasts a beautiful grand foyer, 9 foot ceilings, an updated eat in kitchen featuring stone counters and island, a powder room and spacious living room with patio doors that open to the backyard, bringing in abundant natural light. Upstairs, the massive master bedroom features a walk-in closet and full ensuite bathroom with glass shower and dual sink vanity. 2 additional large bedrooms, a den area, a convenient laundry room, and an additional 4-piece bath complete the second floor. The finished basement adds to the living space with an additional large recreation room. This home is Energy Star certified It is already plumbed for a three-piece bathroom in the basement. This home is a perfect blend of comfort, style, and modern livingready to become your next dream home!
Property Features
- Date Listed: Thursday, September 26, 2024
- Virtual Tour: View Virtual Tour for 9 Nightingale Drive
- City: Brantford
- Major Intersection: McGuiness/Shellard
- Full Address: 9 Nightingale Drive, Brantford, N3T 0G2, Ontario, Canada
- Kitchen: Main
- Living Room: Main
- Listing Brokerage: Rock Star Real Estate Inc. - Disclaimer: The information contained in this listing has not been verified by Rock Star Real Estate Inc. and should be verified by the buyer.

