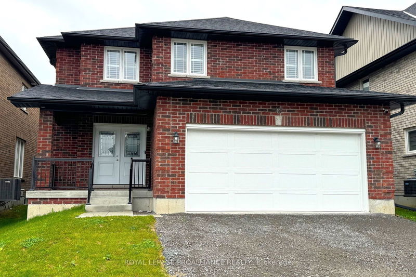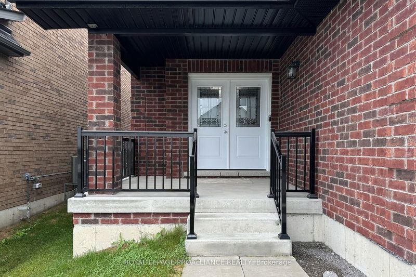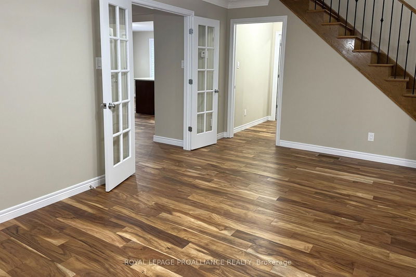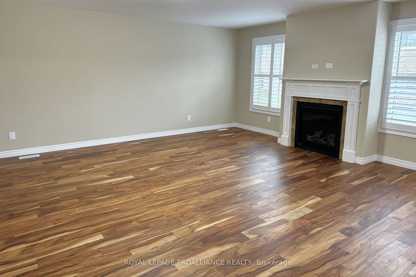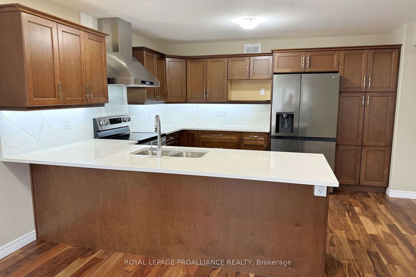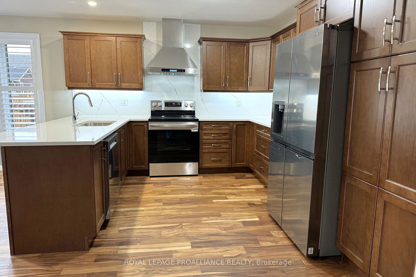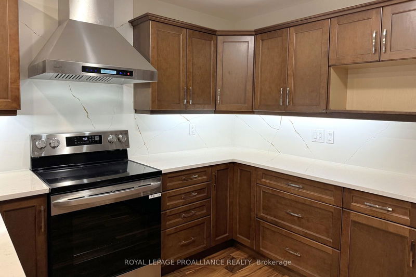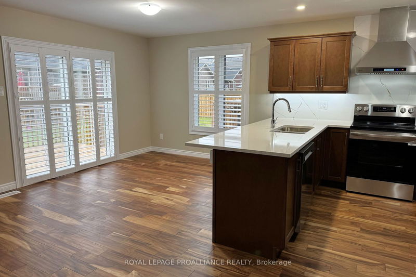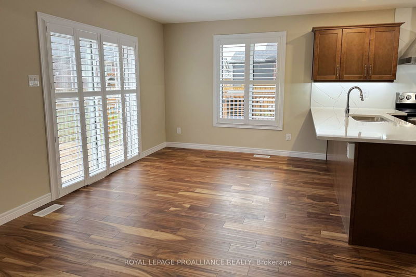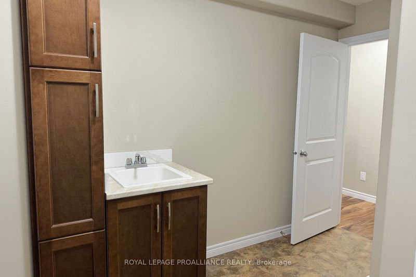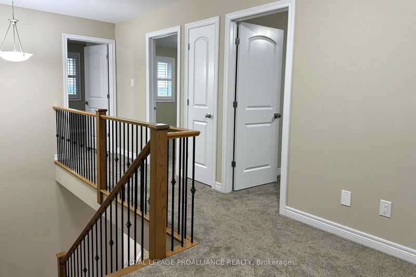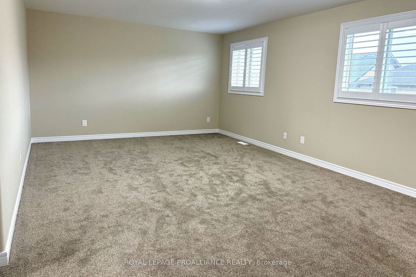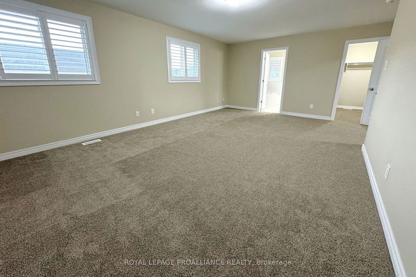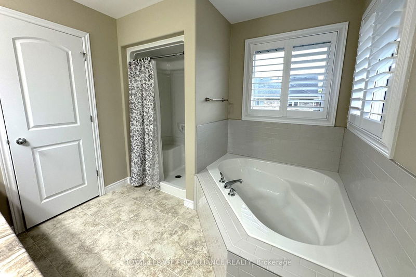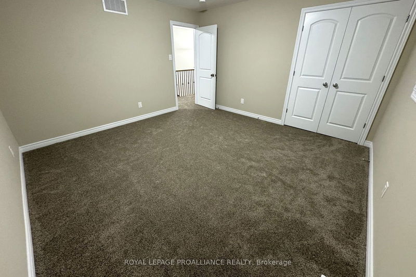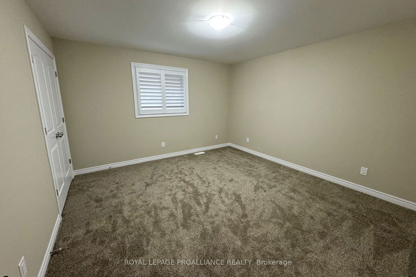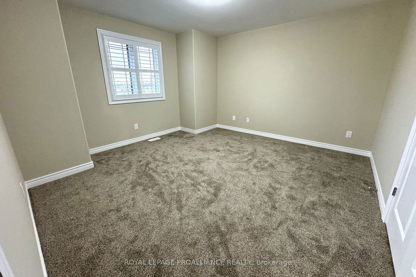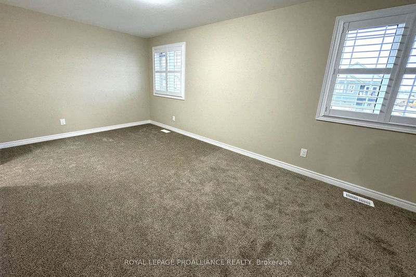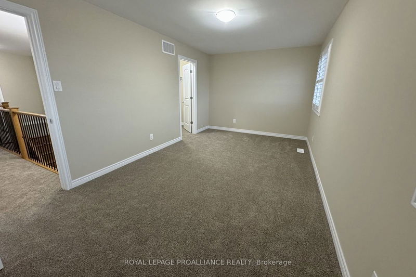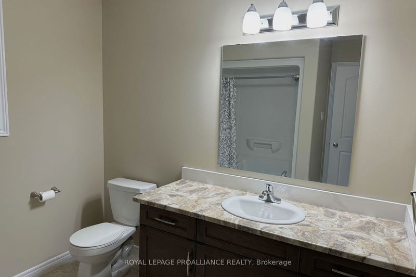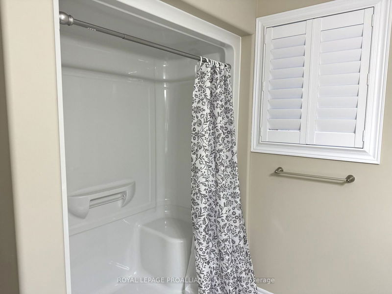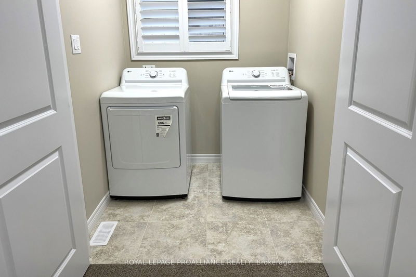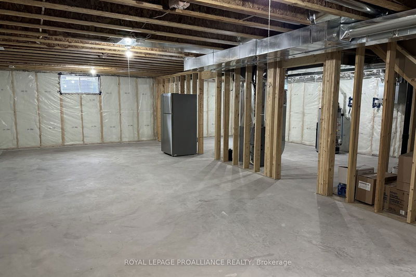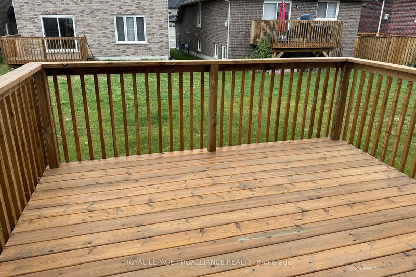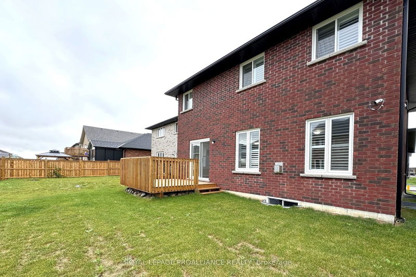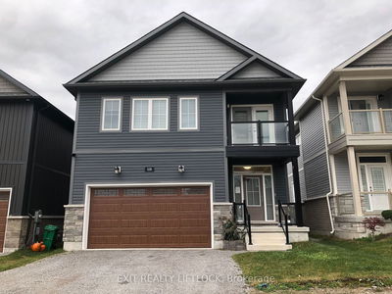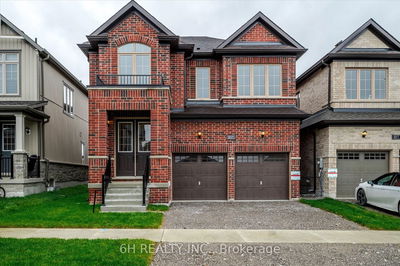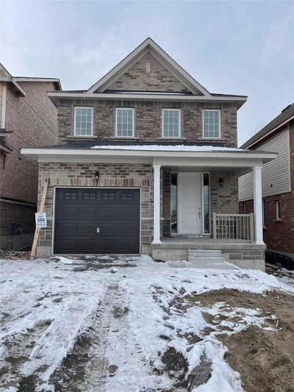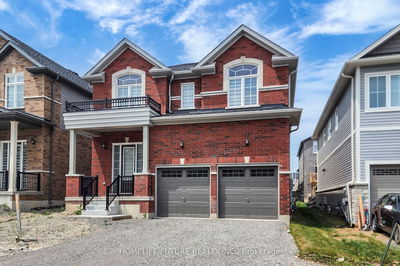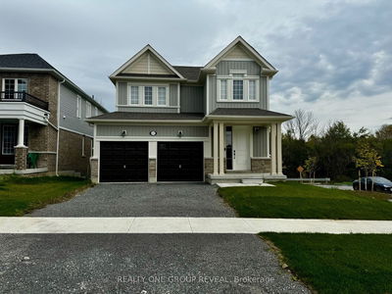This beautiful 4-bedroom home is loaded with luxurious upgrades, offering an open-concept layout perfect for modern living. The spacious kitchen, living, and dining areas flow seamlessly, creating an inviting space for family gatherings and entertaining. The kitchen features Quartz countertops and stainless steel appliances, with a cozy family room just off the main area. Upstairs, you'll find a large primary bedroom with a walk-in closet and a luxurious 5-piece ensuite, along with three additional generously sized bedrooms, 4-piece bathroom and a convenient 2nd-floor laundry room. The main floor also includes a stylish powder room. Situated in a family-friendly neighborhood, just a minute walk from the bus stop and close to all amenities, this home is ideal for growing families.
Property Features
- Date Listed: Thursday, September 26, 2024
- City: Peterborough
- Neighborhood: Northcrest
- Full Address: 18 York Drive, Peterborough, K9K 0H1, Ontario, Canada
- Kitchen: Hardwood Floor, Modern Kitchen, Stainless Steel Appl
- Listing Brokerage: Royal Lepage Proalliance Realty - Disclaimer: The information contained in this listing has not been verified by Royal Lepage Proalliance Realty and should be verified by the buyer.


