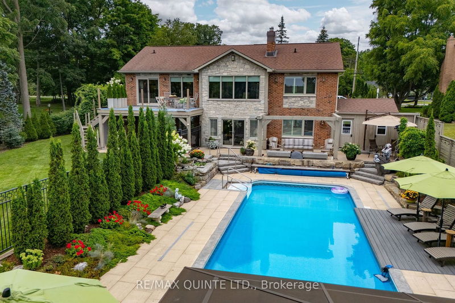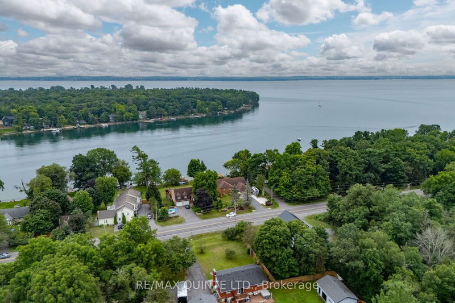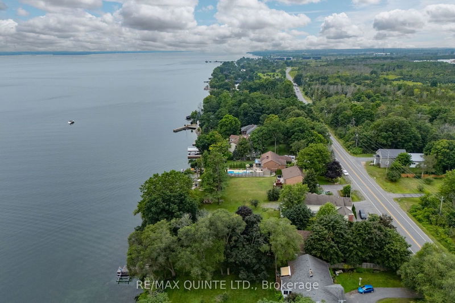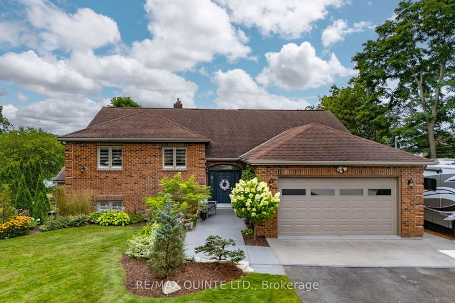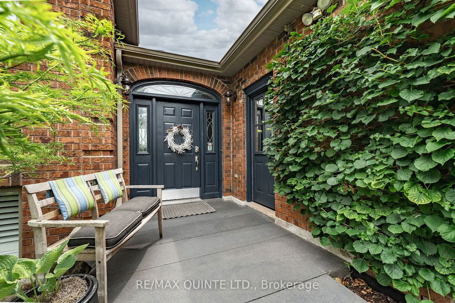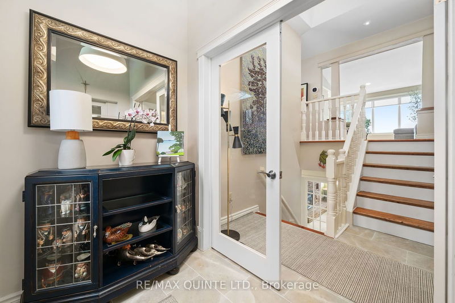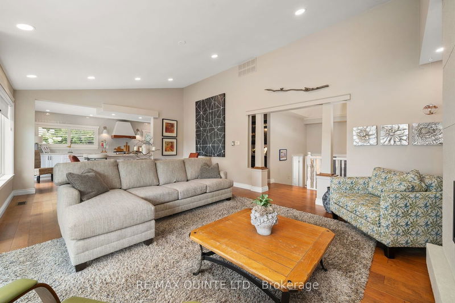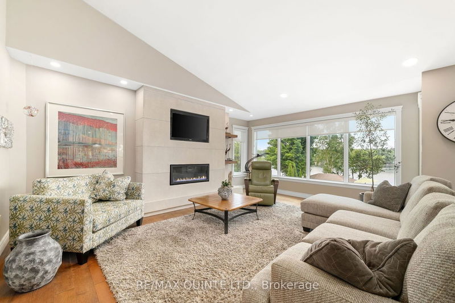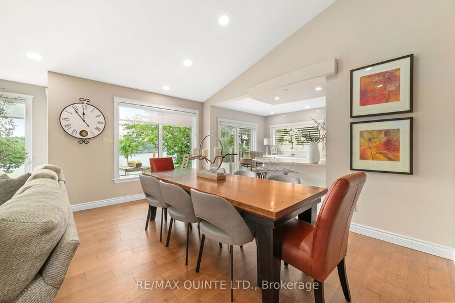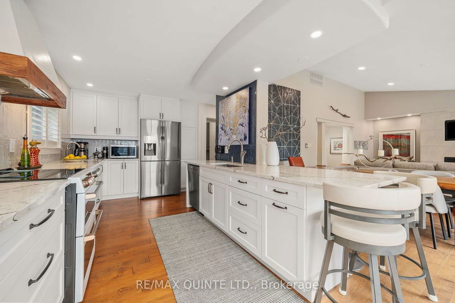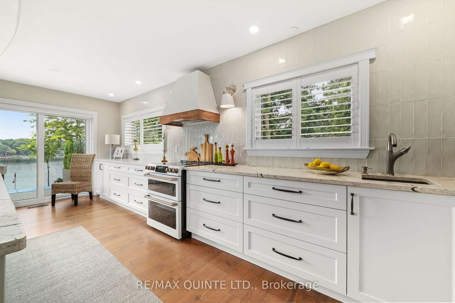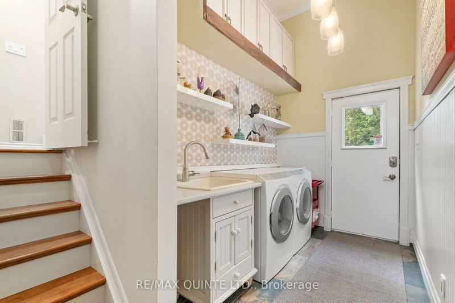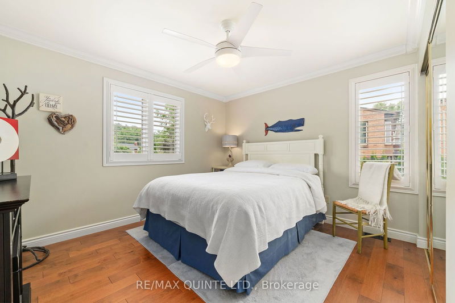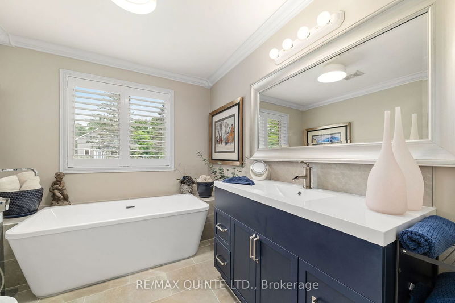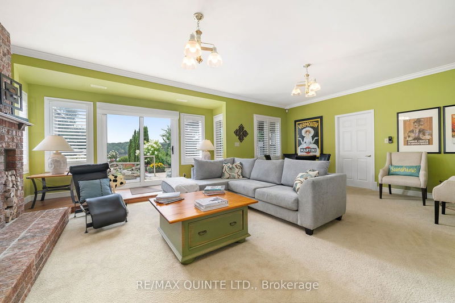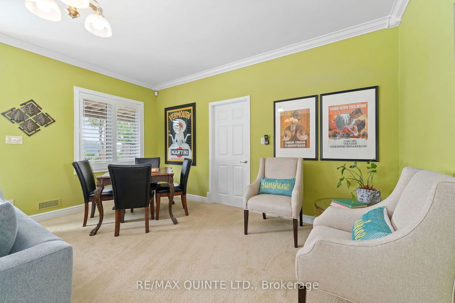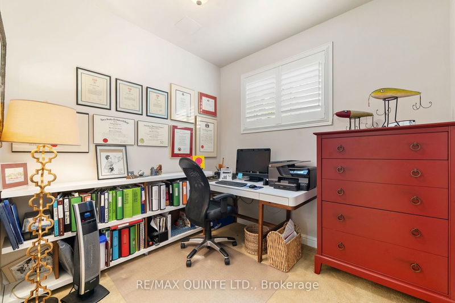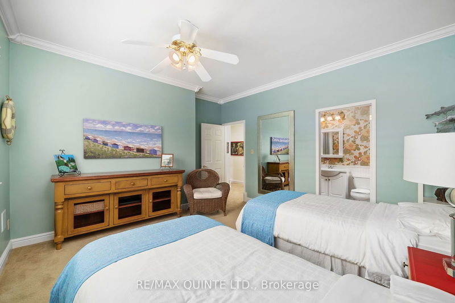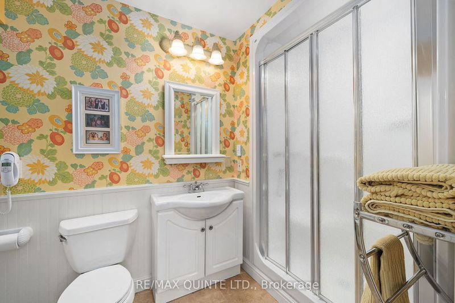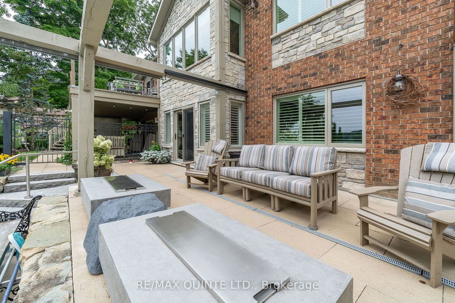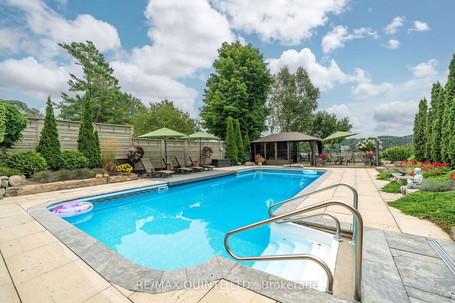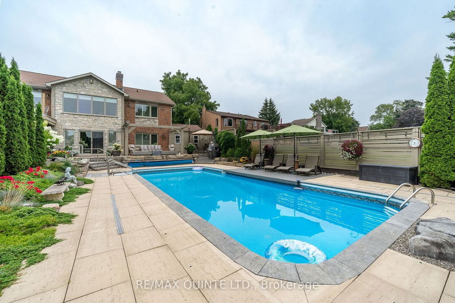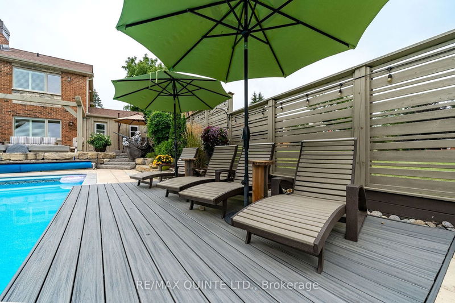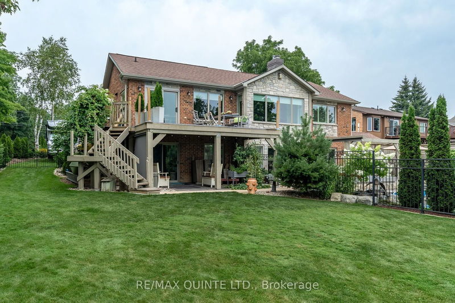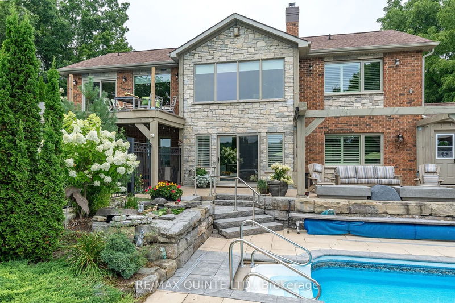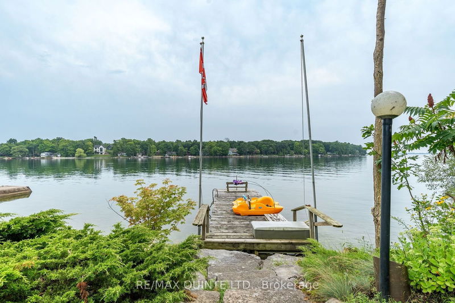Welcome to Parrott's Bay retreat, a stunning 3,200 sq ft custom-built home designed for luxury and outdoor living. Nestled on a serene 1/2 acre waterfront property and across from Parrott's Bay conservation area, this home offers breathtaking views and endless opportunities for adventure and relaxation. Whether it's boating, hiking, swimming, or simply enjoying the picturesque landscape, this home promises the perfect escape. Inside, you'll find four spacious bedrooms, three of which feature private ensuites. Light cascades throughout the fully updated, open-concept main floor layout, which boasts a gourmet kitchen with quartz countertops, dual sinks, and high-end appliances ideal for the home chef or for entertaining family and friends. The lower level walk out, complete with large family room, home gym, office and 2 more spacious bedrooms makes this home ideal for families of all sizes. Step outside to your own personal oasis. Enjoy a dip in the 40x16 ft heated pool with 8 ft deep-end, unwind on one of the multiple outdoor patios, or take a moment by your private pond. With beautifully landscaped gardens, wrought iron fencing, a private dock leading to a deep, clean waterfront, and outstanding views across the lake, you'll never want to leave. Located on the West edge of Kingston, you're just a short drive from shopping, recreational facilities and downtown and only 30 minutes from the ferry to Prince Edward County. Offering the best of both worlds, tranquility and convenience, welcome home!
Property Features
- Date Listed: Friday, September 27, 2024
- Virtual Tour: View Virtual Tour for 4948 Bath Road
- City: Loyalist
- Major Intersection: Bath Rd
- Living Room: Main
- Kitchen: Main
- Family Room: Lower
- Listing Brokerage: Re/Max Quinte Ltd. - Disclaimer: The information contained in this listing has not been verified by Re/Max Quinte Ltd. and should be verified by the buyer.

