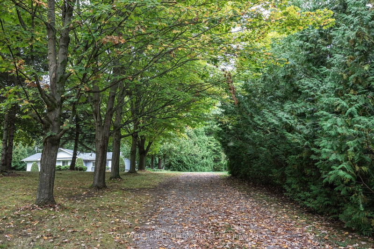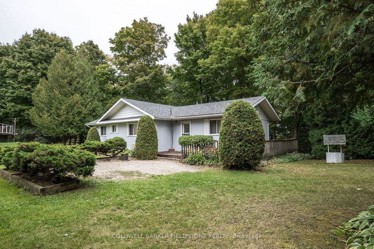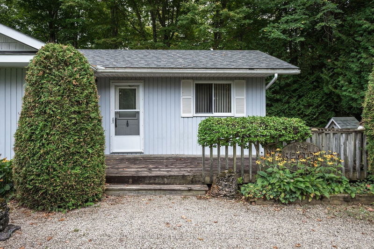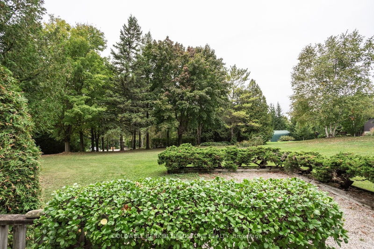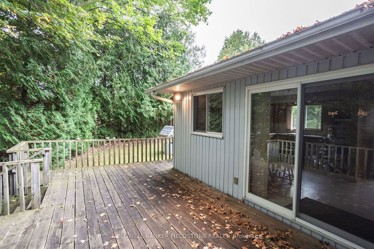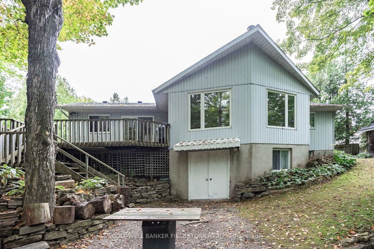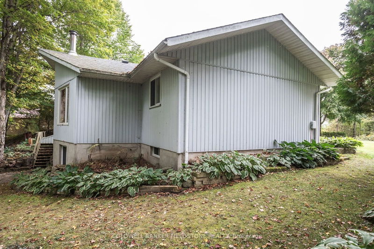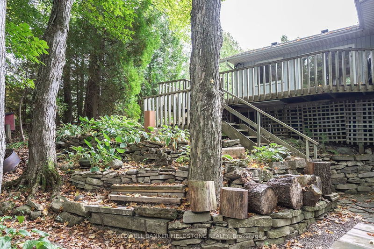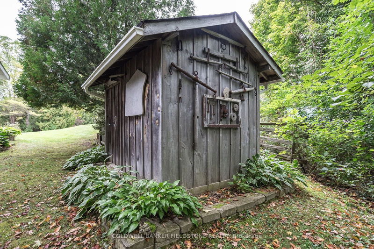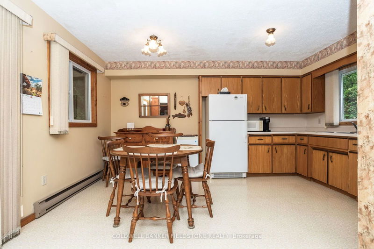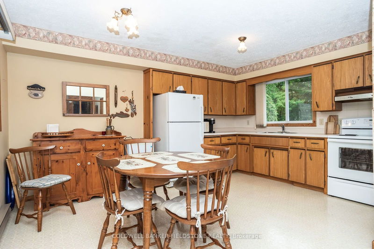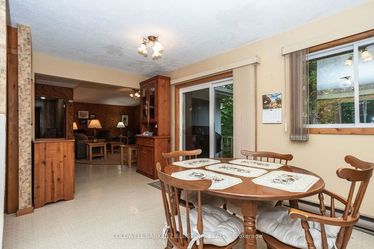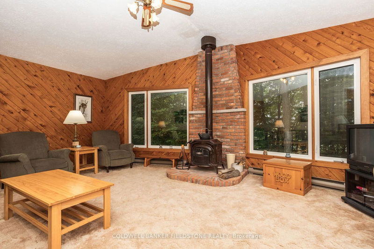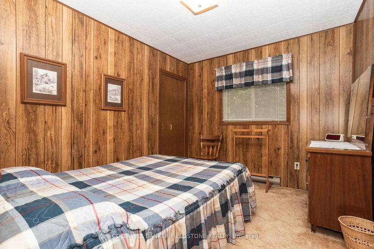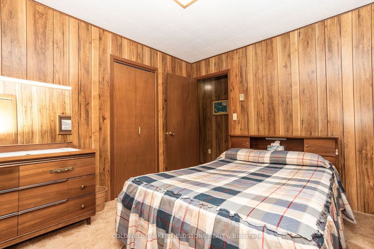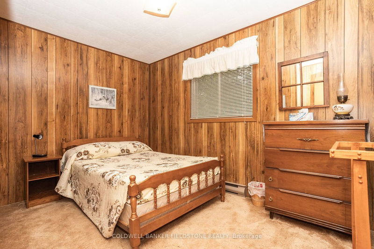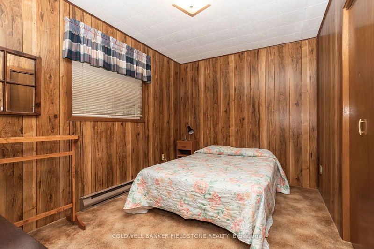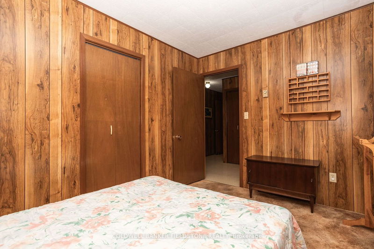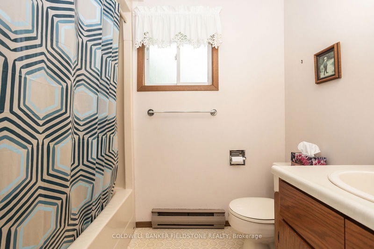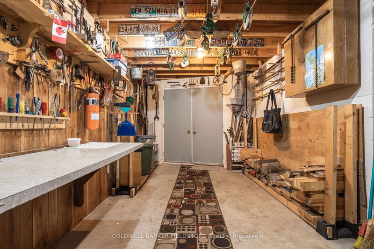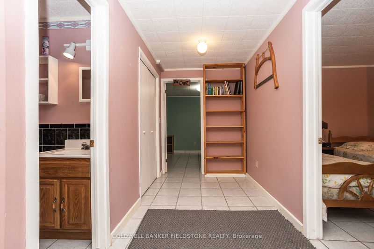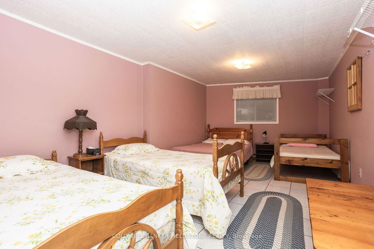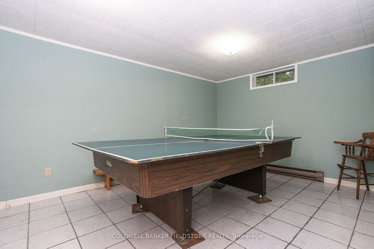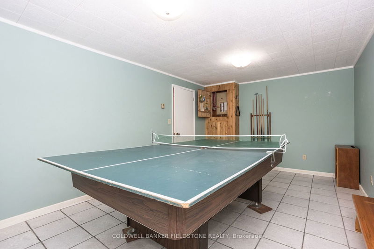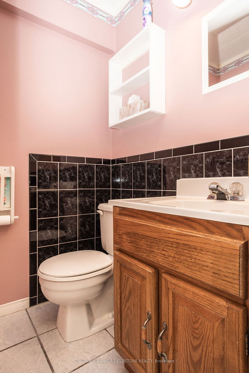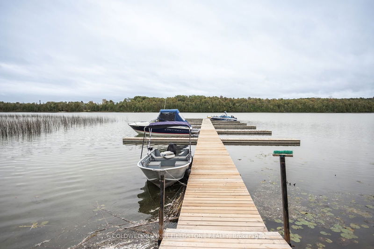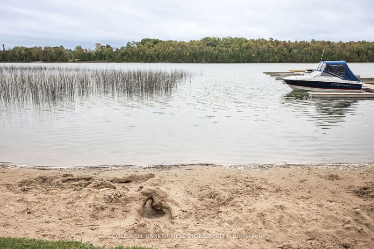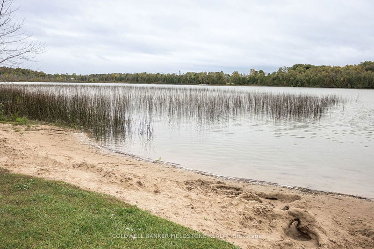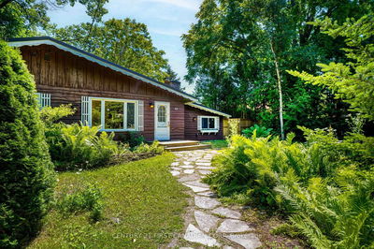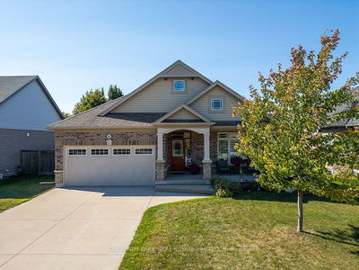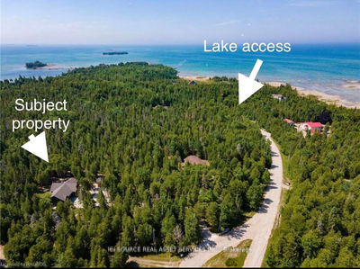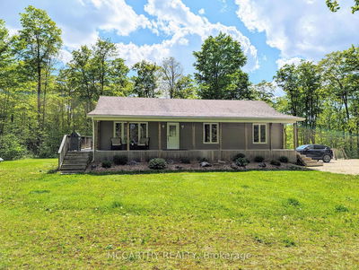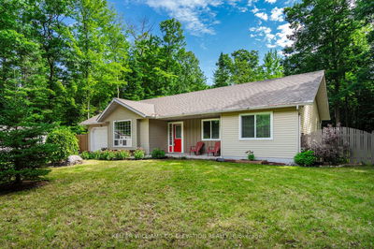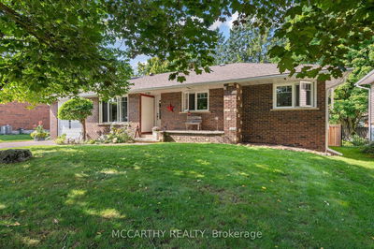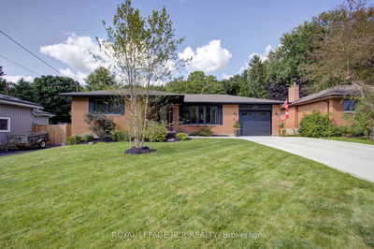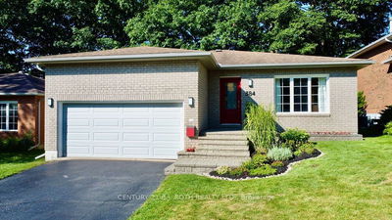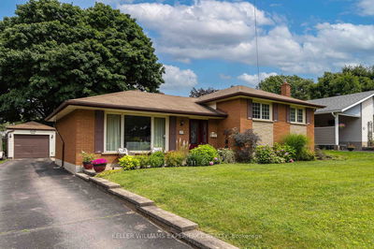Incredible opportunity to own a 4 season home on Gould Lake in South Bruce Peninsula, a short 5 minute drive to fabulous Sauble Beach. This 4 bedroom, 1.5 bath home with water access is situated in the very desirable Golden Ponds Association of Gould Lake. Your minimal annual fees provide you with access to a boat launch, sandy beach and your own dock (#21). Gould Lake allows for motorized boats, fishing and warm clean water for swimming. If you want a little more action, Sauble Beach and all its amenities are a short drive down Silver Lake Road. One of the original properties on Golden Pond Drive and owned by the same family for almost 40 years. Meticulously maintained this almost 1 acre property has tons of potential for whatever your heart desires. Stairs and paths at the rear of the home lead to the beach, boat launch and designated docking area maintained by the Golden Pond Association. This property is being sold with all existing furnishings, appliances, and all chattels currently on the premises. Pack your bags, the rest is waiting for you at 108 Golden Pond Drive. Your chance to join the Gould Lake Community, a mix of permanent and seasonal residents, who pride themselves on the community that have built together. An enclave of beautiful properties that are rural but located on municipally maintained roads and school bus routes. A stones throw to shopping, churches and more. Fibre Optics have been delivered to the property but not installed by current owner. An extensive file of information and inspections are available for all interested Buyers.
Property Features
- Date Listed: Thursday, September 26, 2024
- City: South Bruce Peninsula
- Neighborhood: South Bruce Peninsula
- Major Intersection: Allenford Rd/Golden Pond Dr
- Full Address: 108 Golden Pond Drive, South Bruce Peninsula, N0H 2T0, Ontario, Canada
- Kitchen: Linoleum, Combined W/Dining, Family Size Kitchen
- Living Room: Broadloom, Vaulted Ceiling, Wood Stove
- Listing Brokerage: Coldwell Banker Fieldstone Realty - Disclaimer: The information contained in this listing has not been verified by Coldwell Banker Fieldstone Realty and should be verified by the buyer.


