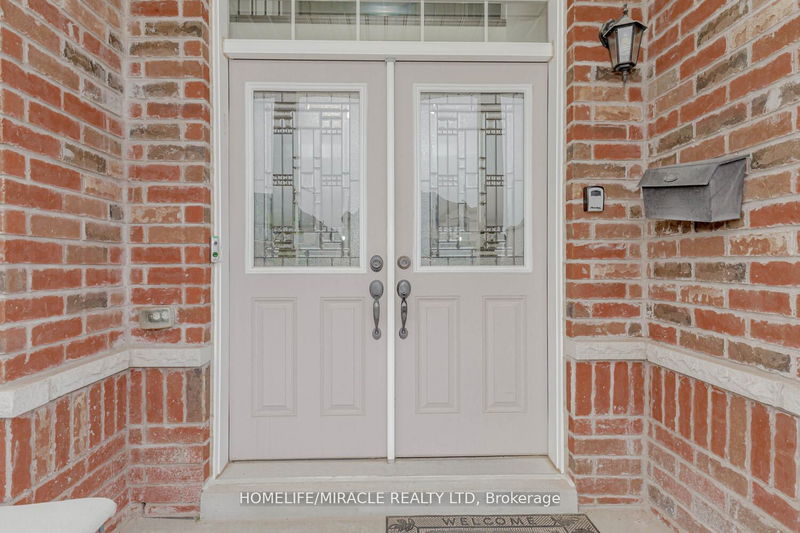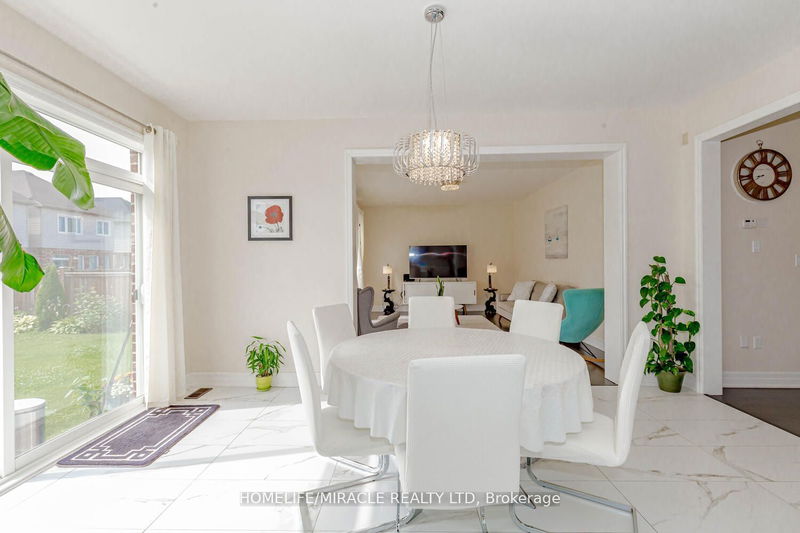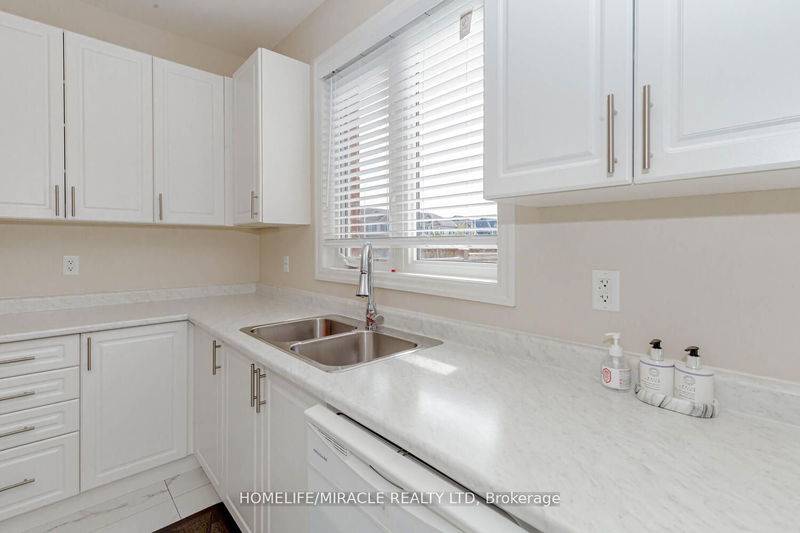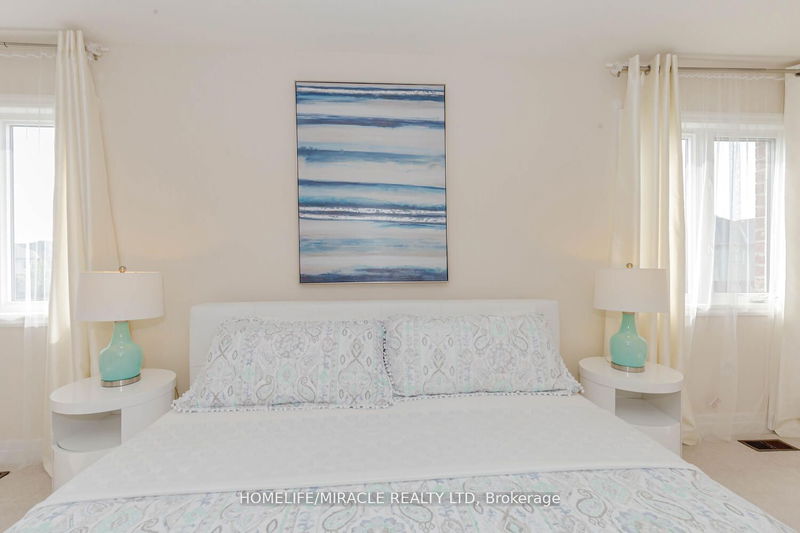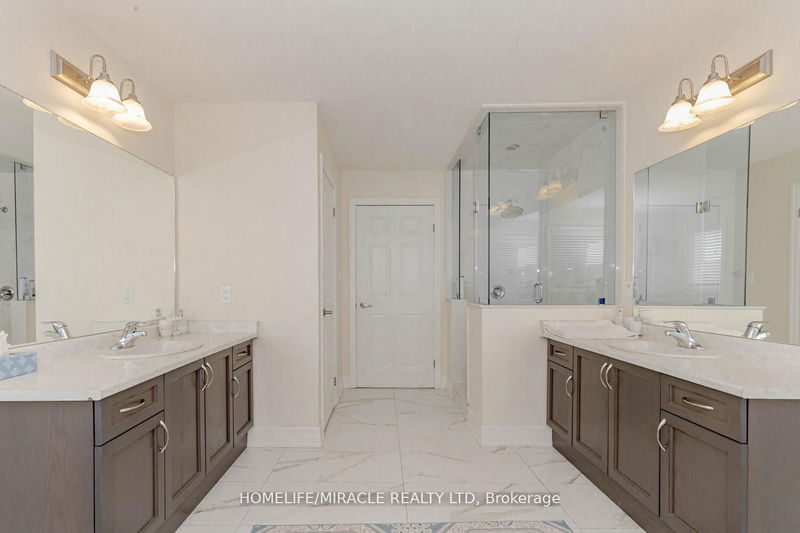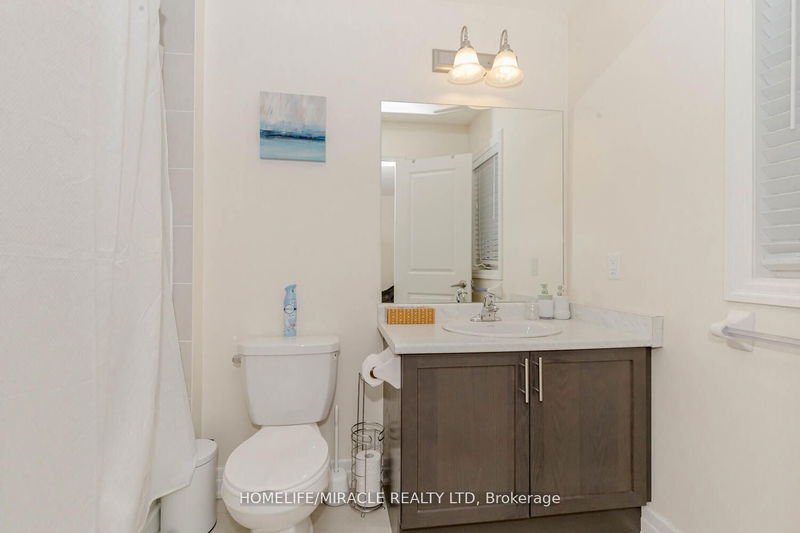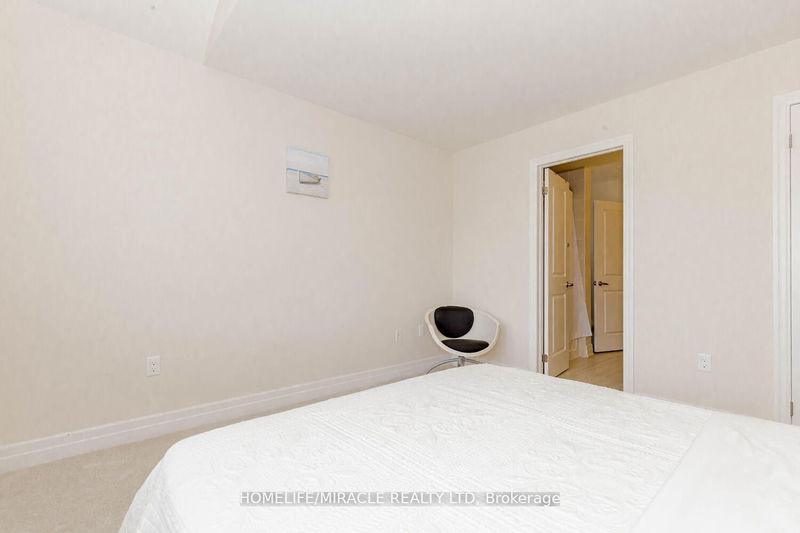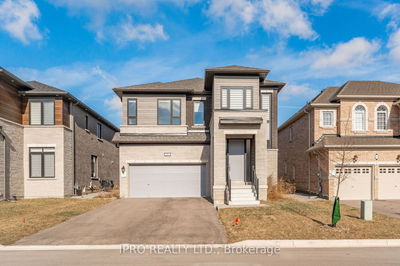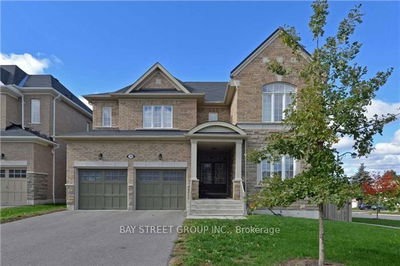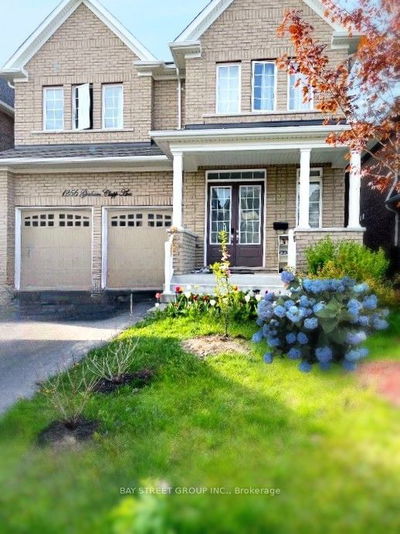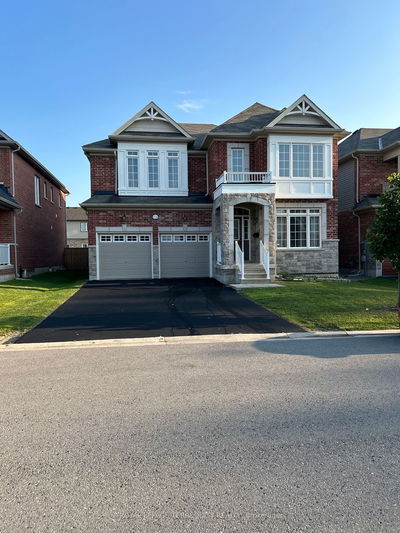Experience Contemporary Luxury in this 4 Spacious Bedroom, 4 Washroom Beautiful open Concept House such a Show Stopper. Nestled in a spacious wide Front Lot, Minutes to Niagara Fall Attractions, 6 Minutes to Shopping Area & Walking Distance to the Chippawa Lake where you ever Dreamed of Living in the Country with a Beautiful creek in your own. Almost 3200 Sq. Ft., fantastic Layout and 9 ft. ceiling on Main Floor with Big Windows & 9 Foot on Second Floor. Modern Kitchen with Upgraded Cabinets & Island, Spacious Family Room, Elegant Chandelier And 2 Car- Garage, 4 Driveway Parking's. Garage and Driveway is wider than Normal. Unfinished Basement. Second Floor has 4 Spacious Bedrooms including 6 piece Bathroom in the Master Bedroom, 2 Master Suites, Convenience of Main-Floor Laundry. This Property Boasts modern amenities inclusive of all appliances, Sodom and Lyons Creek Road Intersections. Close to Costco & Other amenities, Walk in Restaurant. Opportunity to make it yours.
Property Features
- Date Listed: Wednesday, September 25, 2024
- Virtual Tour: View Virtual Tour for 9367 Emerald Avenue
- City: Niagara Falls
- Major Intersection: Sodom Rd & Lyons Creek Rd
- Living Room: Open Concept, Combined W/Dining, Hardwood Floor
- Kitchen: Pantry, Centre Island, Ceramic Floor
- Family Room: O/Looks Backyard, Large Window, Hardwood Floor
- Listing Brokerage: Homelife/Miracle Realty Ltd - Disclaimer: The information contained in this listing has not been verified by Homelife/Miracle Realty Ltd and should be verified by the buyer.



