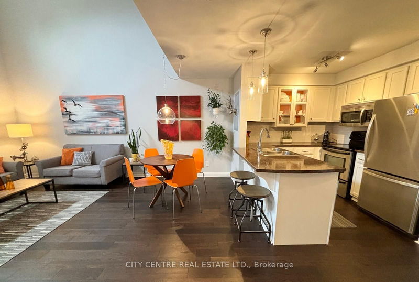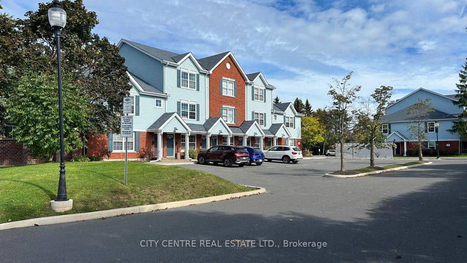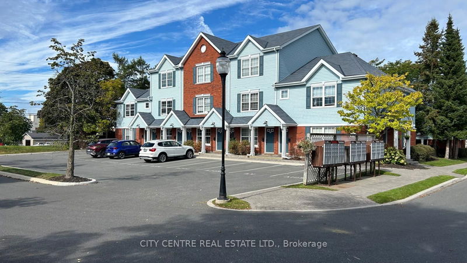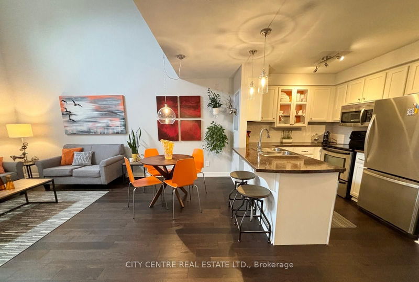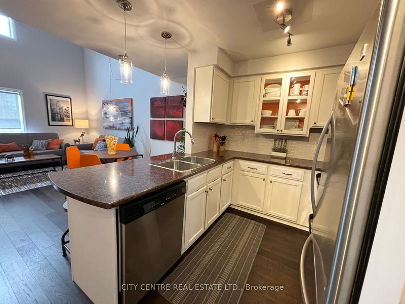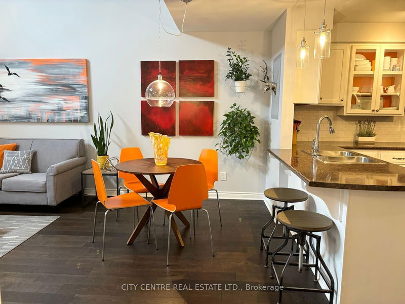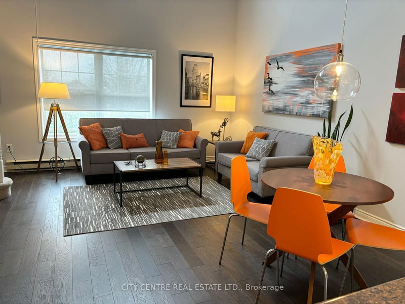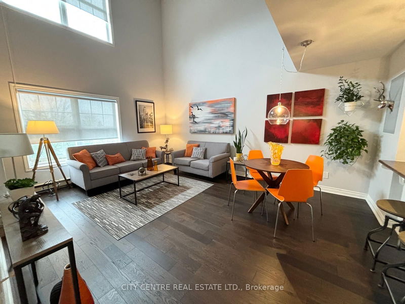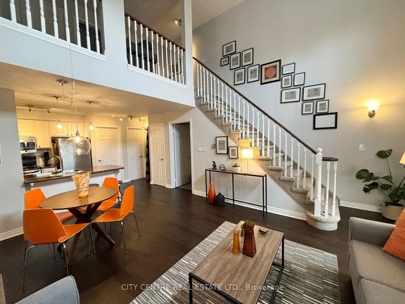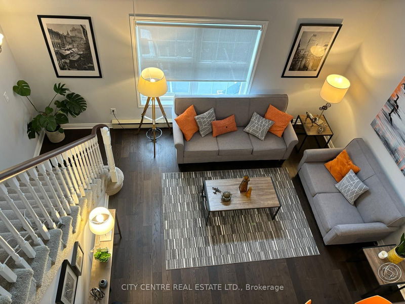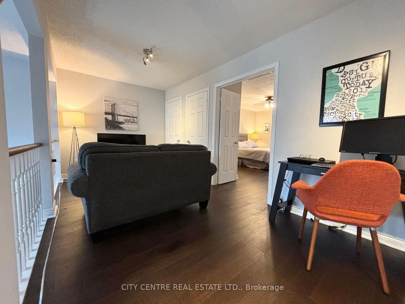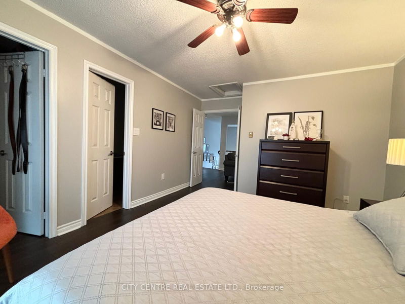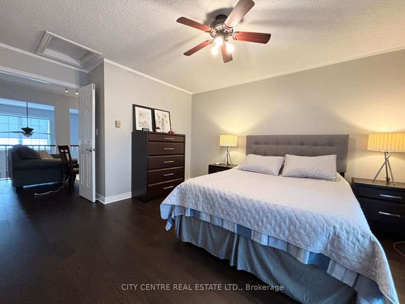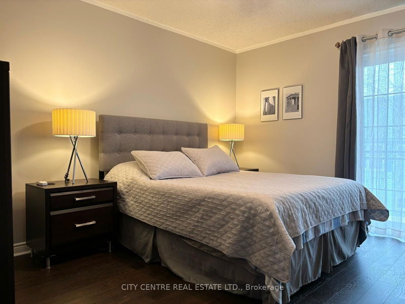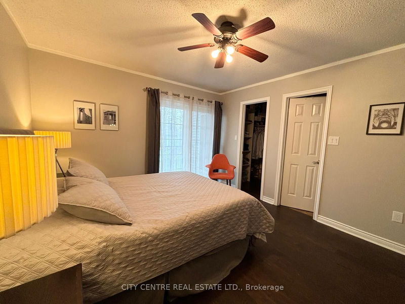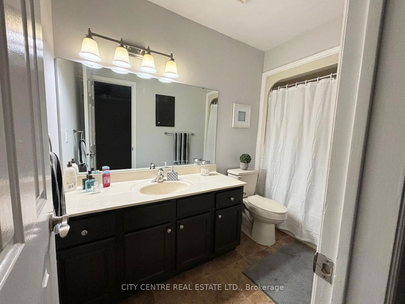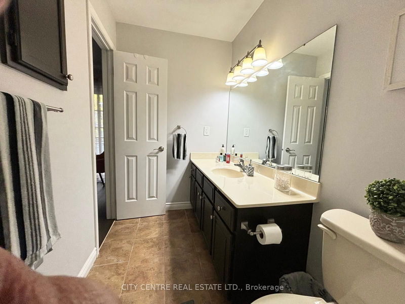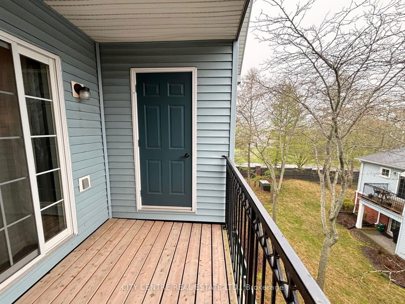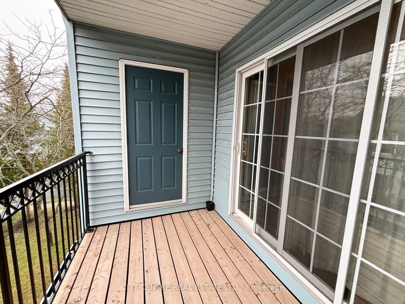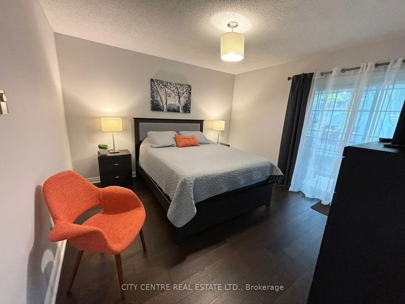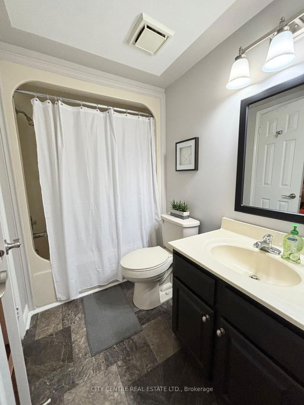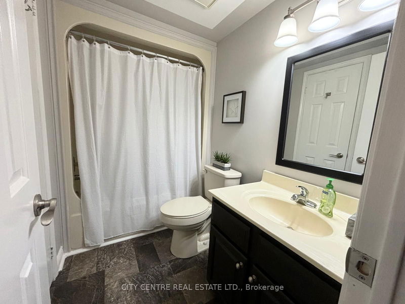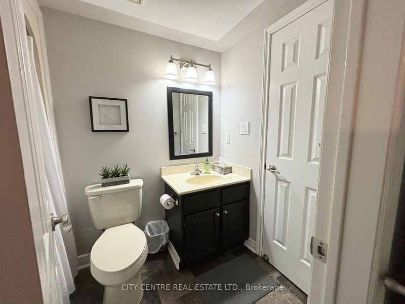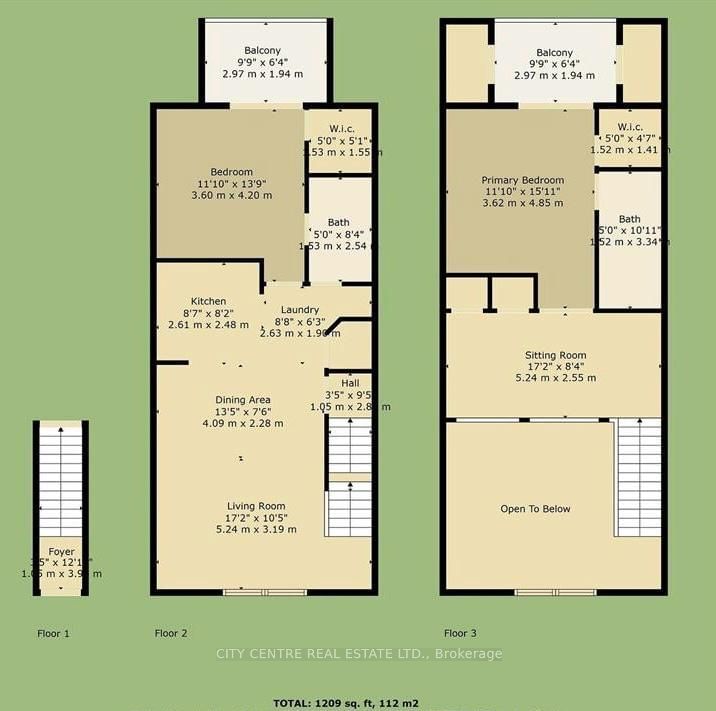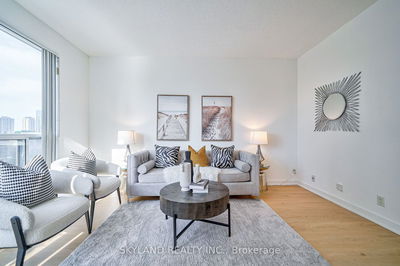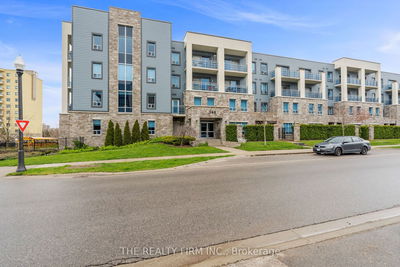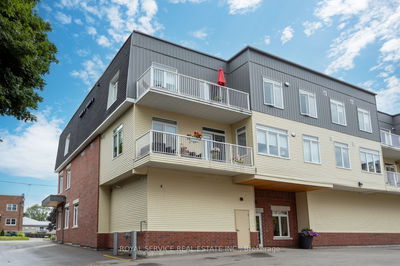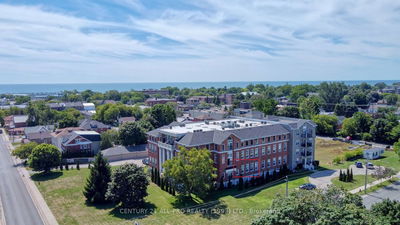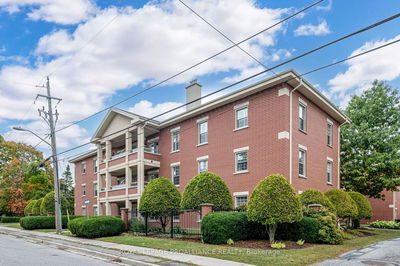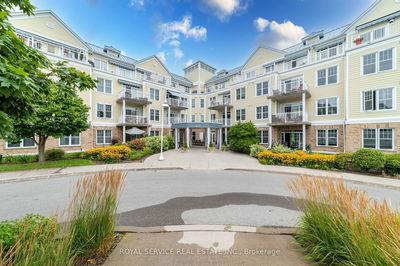Located In The Heart Of Historic Cobourg, This Beautiful Fully Furnished 2-bedroom 2-bath Apartment Offers The Perfect Blend Of Comfort, Style, And Convenience. With A South-facing Orientation, You'll Enjoy An Abundance Of Natural Light Throughout The Year, Making It Bright And Airy Even On The Cloudiest Of Days. The Master Bedroom Features A Spacious 4-piece Ensuite Bathroom, Perfect For Relaxation And Rejuvenation. The Second Bedroom Is Equally Impressive, With A Jack & Jill Bathroom That Makes It Easy To Share With Family Or Friends. Both Bedrooms Have Their Own Private Balcony, Perfect For Enjoying The Fresh Air. The Apartment Features An Open-concept Layout, With Upgraded Engineered Wood Flooring, Perfect For Entertaining Or Relaxing. The Modern Kitchen Is Equipped With All Stainless Steel Appliances, Including Built In Dishwasher And Microwave Oven, Making Cooking A Pleasure. The Living Room Area Flows Seamlessly Into The Kitchen, Creating A Spacious And Inviting Space For Relaxation Or Socializing. The Apartment Also Boasts In-suite Laundry With Electrical Washer And Dryer Machines, Making It Easy To Keep Your Clothes Clean And Fresh, And Two Private Storage Rooms Providing Ample Space For Storing Your Belongings. The Nice Loft Area Is Perfect For An Office, A Quiet Sitting Area To Get Some Work Done, Or For Relaxing With A Good Book Or Watching Tv. As Part Of A Well-maintained Condominium Complex, The Maintenance Of The Beautiful Gardens And The Snow Removal Costs Are Included In The Maintenance Fee. Easy Access To Your Mailbox At The Condominium Complex, Making It Convenient To Receive Mail And Packages. Also, A Designated Parking Space Is Conveniently Located Right Outside The Front Door Of The Unit.
Property Features
- Date Listed: Sunday, September 29, 2024
- City: Cobourg
- Neighborhood: Cobourg
- Major Intersection: King Street E And D'arcy Street
- Full Address: A203-182 D'Arcy Street, Cobourg, K9A 5H8, Ontario, Canada
- Kitchen: B/I Dishwasher, Breakfast Bar, Double Sink
- Living Room: Ceiling Fan, Hardwood Floor, Large Window
- Listing Brokerage: City Centre Real Estate Ltd. - Disclaimer: The information contained in this listing has not been verified by City Centre Real Estate Ltd. and should be verified by the buyer.

