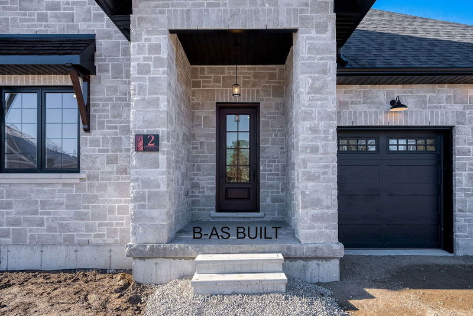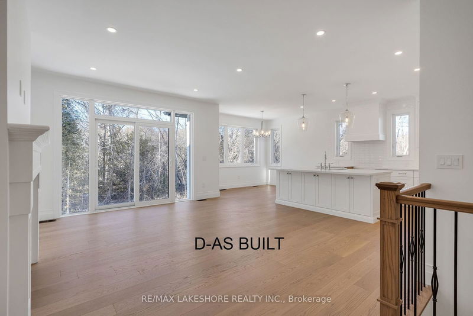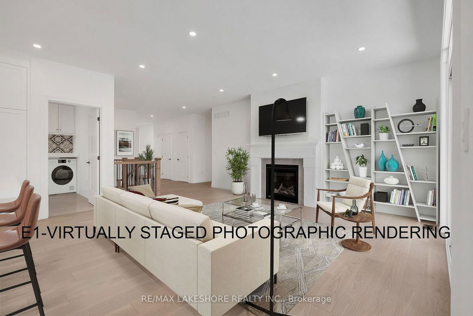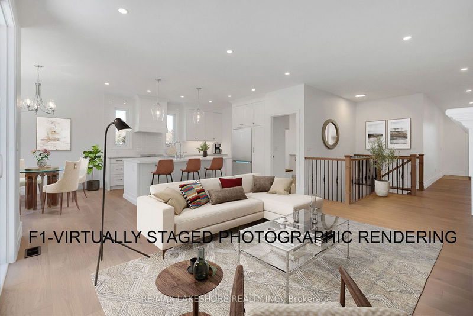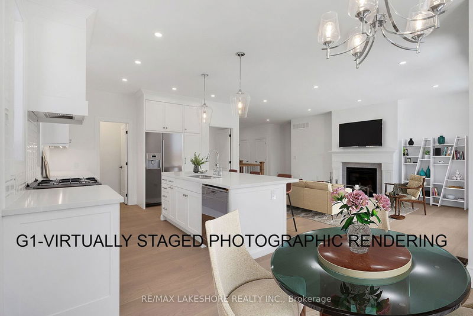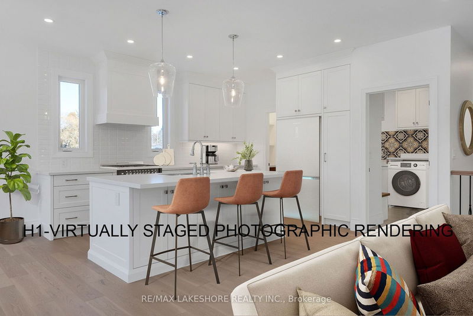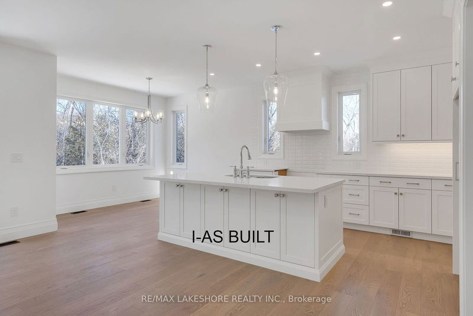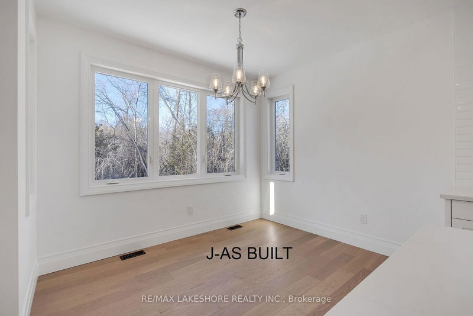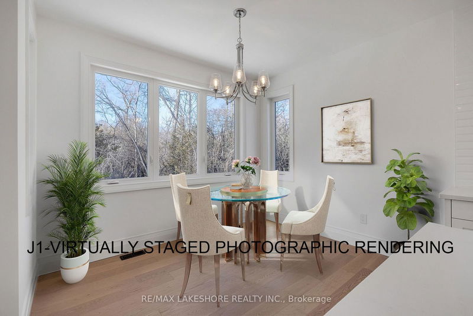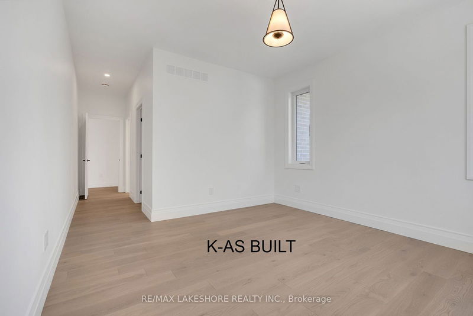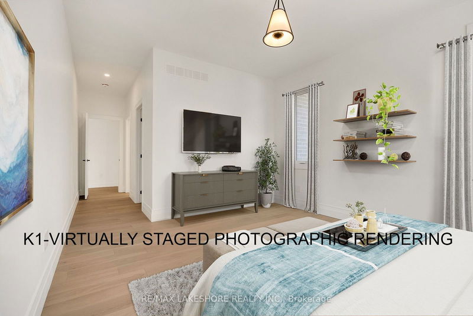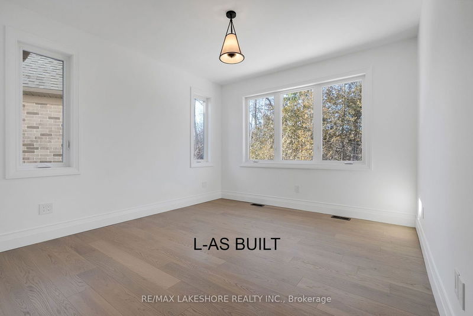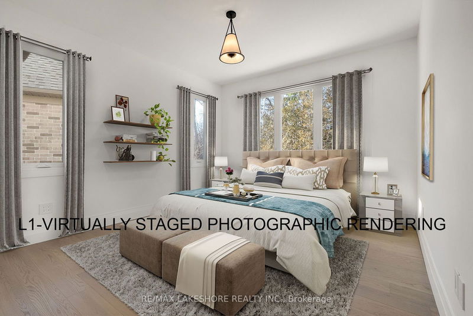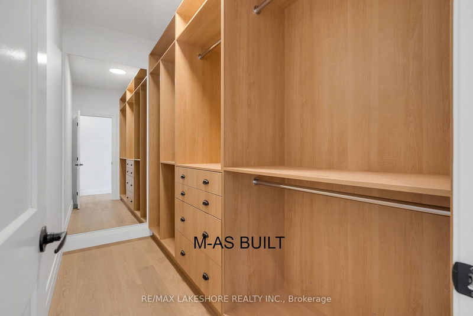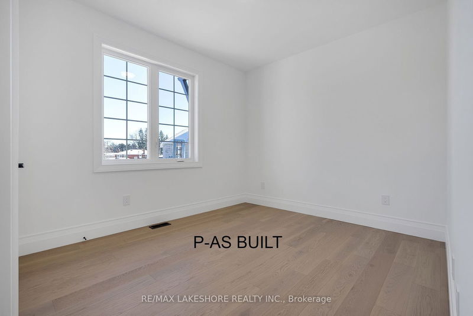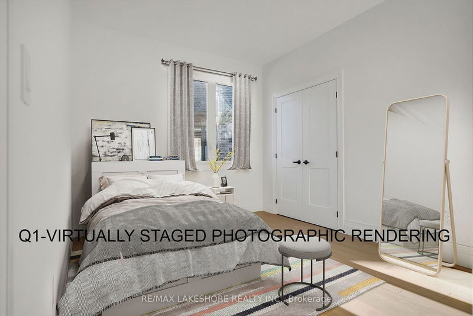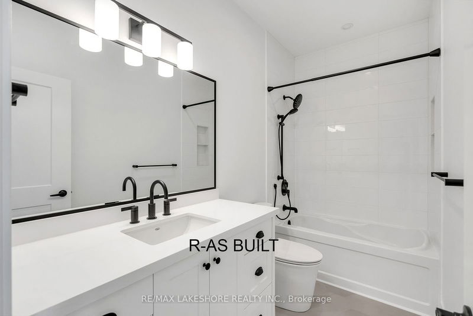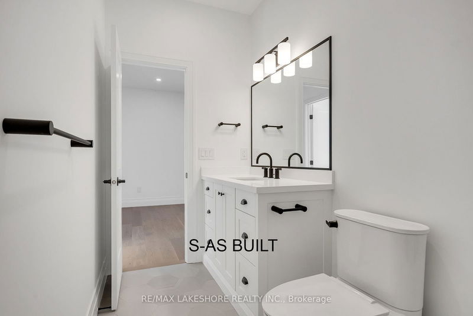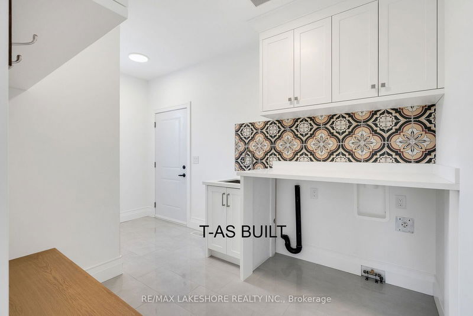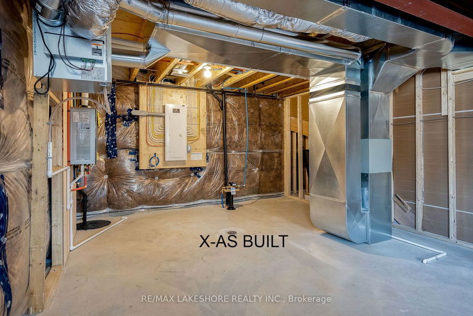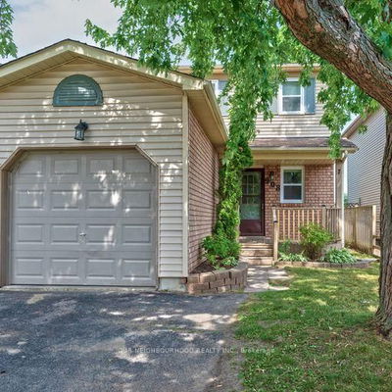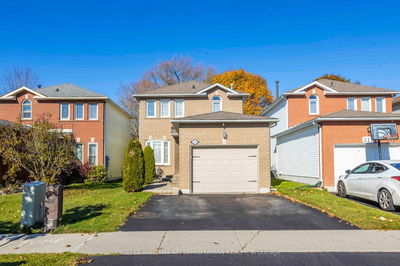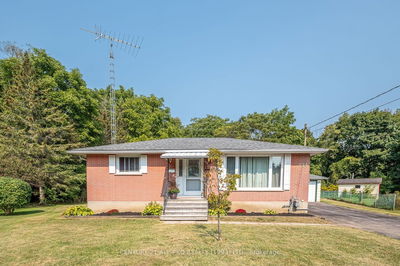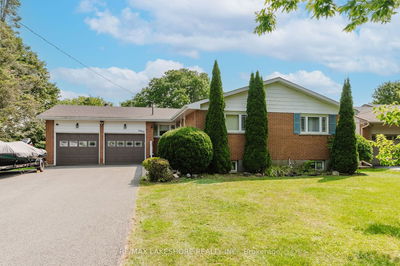Recently completed, 2-1000 D'Arcy St. is one of a limited series of detached, architecturally designed bungalows. Built by renowned local builder "Le Blanc Enterprise", this attractive residence is located AT "Nickerson Woods", a quiet cul-de-sac at the north/east edge of the historic and dynamic Town of Cobourg. This singular offering features: a bright open concept plan incorporating a living area with w/walkout & a gas F/P, a dining area a judicious kitchen layout w/upgraded cabinetry, island and quartz countertops , a primary B/R with 5 pc ensuite and W/I closet, 2 additional B/R and another bathroom. The lower level offers windows galore and a rough-in for a future bath. The 2 car garage features (2) door openers and can also be accessed from the laundry room. NOTE 1: SOME PICTURES ARE VIRTUALLY STAGED PHOTOGRAPHIC RENDERINGS ONLY. NOTE 2: All Realtors and their clients who enter on the subject property do so at their own risk.
Property Features
- Date Listed: Monday, September 30, 2024
- City: Cobourg
- Neighborhood: Cobourg
- Major Intersection: NICKERSON DR
- Full Address: 2-1000 D'ARCY Street, Cobourg, K9A 4B6, Ontario, Canada
- Living Room: Main
- Kitchen: Main
- Listing Brokerage: Re/Max Lakeshore Realty Inc. - Disclaimer: The information contained in this listing has not been verified by Re/Max Lakeshore Realty Inc. and should be verified by the buyer.


