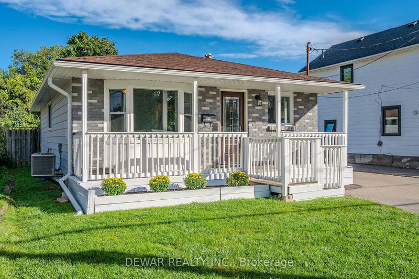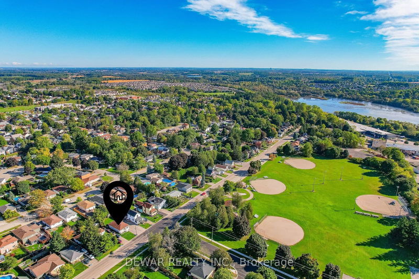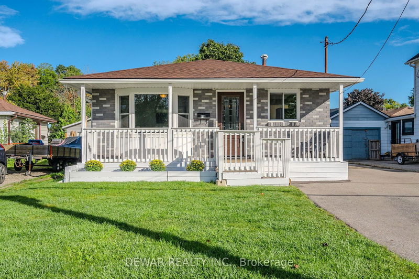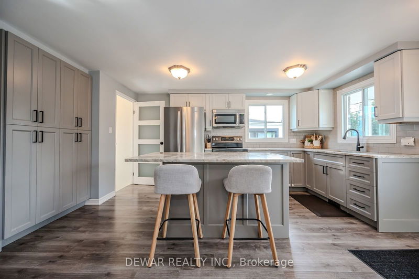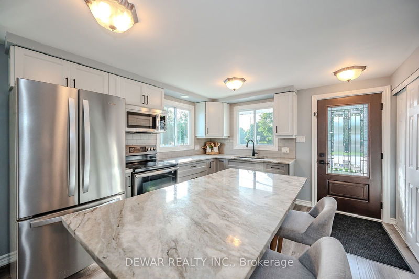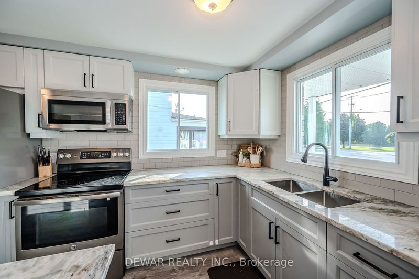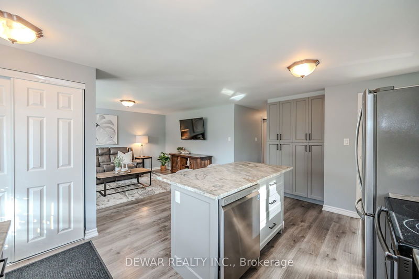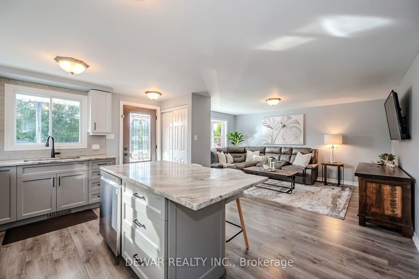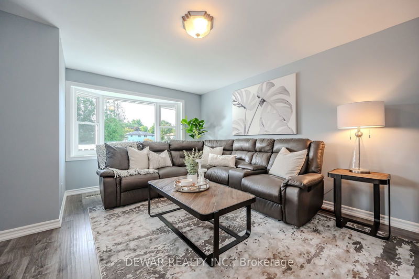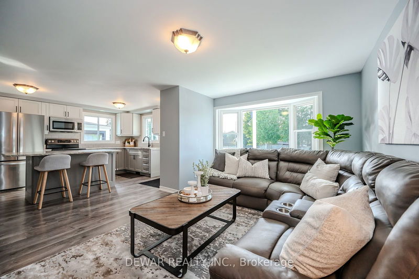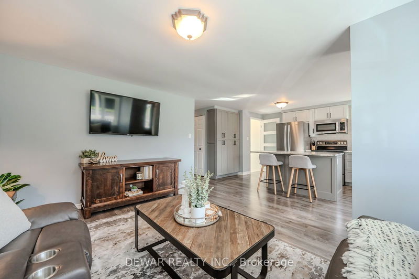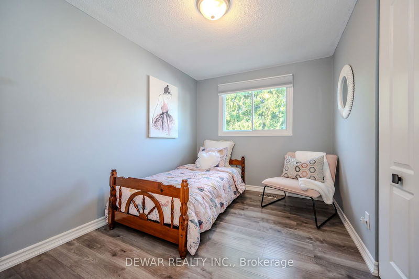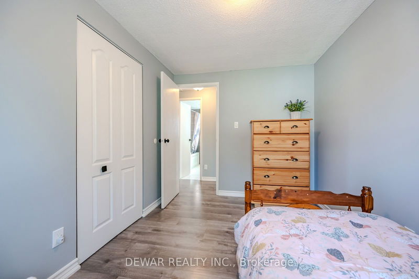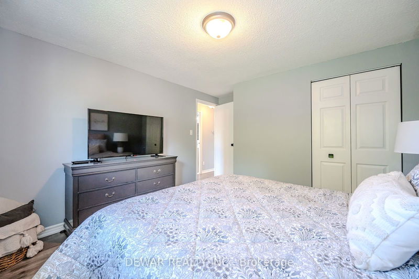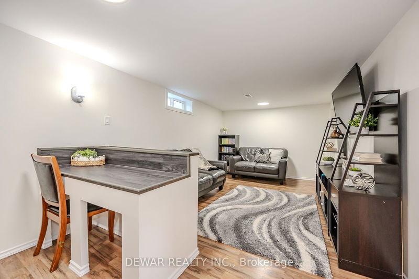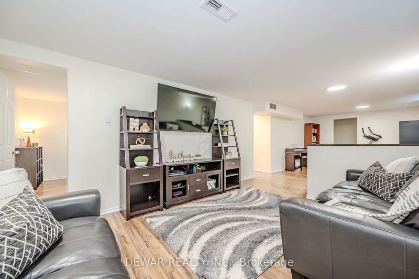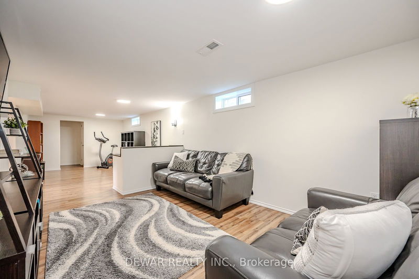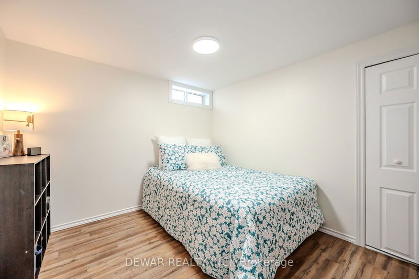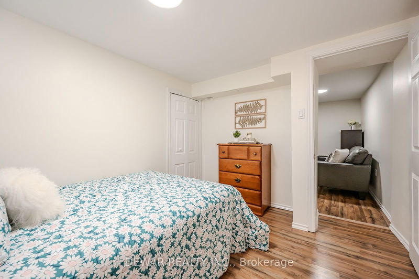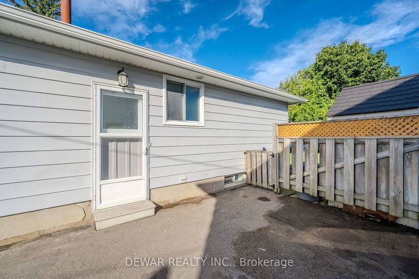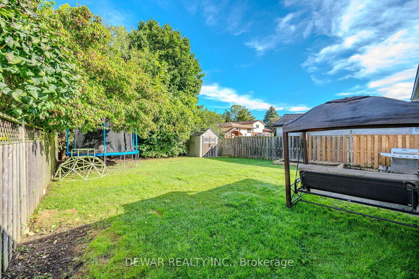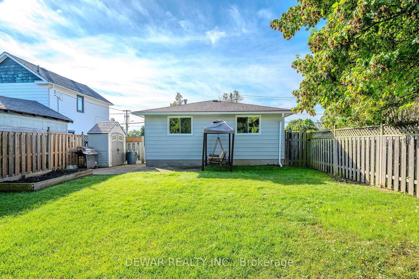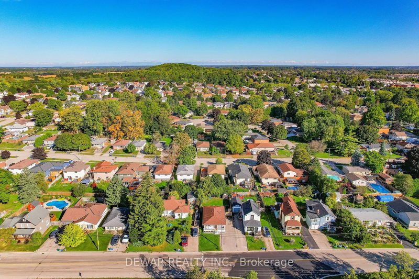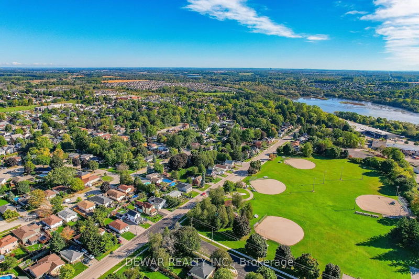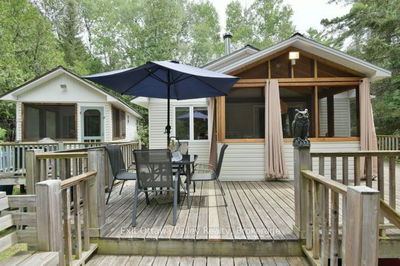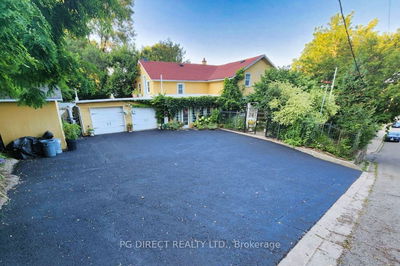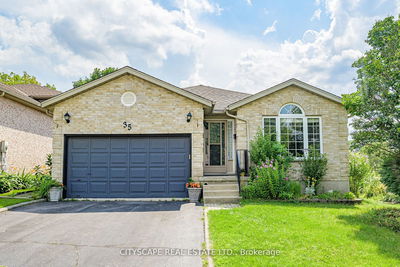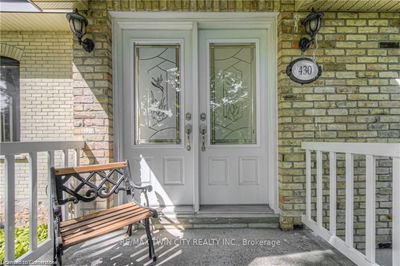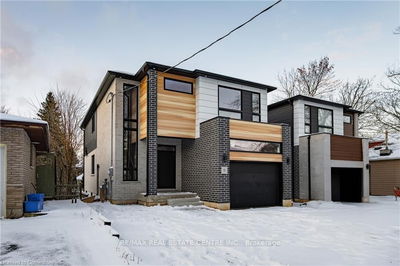Welcome to 119 Fisher Mills Road, a charming 950 sq. ft. bungalow in the heart of highly sought-after Hespeler Village. Set on a generous lot directly across from Victoria Park, this home is perfect for families you can relax and watch your kids play right from the comfort of your kitchen window. Inside, the inviting open-concept main floor effortlessly blends the living, dining, and kitchen areas, creating a warm and connected space perfect for everyday living. The beautifully renovated kitchen, featuring modern finishes and thoughtful design, is ready for everything from daily meals to memorable family gatherings. This home also boasts two fully renovated bathrooms with sleek, modern finishes, adding a touch of comfort and style to your routine. The open layout ensures a seamless balance between functionality and contemporary design. One of the standout features of this property is its versatility. Whether you're looking for a family home, a downsizing option, or an investment property, this bungalow adapts to your needs. With a separate side entrance, the basement is ideal for conversion into a basement apartment perfect for generating rental income or creating flexible living arrangements for extended family. Commuters will appreciate the convenience of quick access to Hwy 24 and Hwy 8, making travel to Guelph, Kitchener, and the 401 quick and easy. Combining modern updates, flexible living options, and the peaceful charm of village life, this home is ready to welcome you.
Property Features
- Date Listed: Monday, September 30, 2024
- Virtual Tour: View Virtual Tour for 119 Fisher Mills Road
- City: Cambridge
- Major Intersection: Hespeler Road
- Full Address: 119 Fisher Mills Road, Cambridge, N3C 1E1, Ontario, Canada
- Kitchen: Main
- Living Room: Main
- Listing Brokerage: Dewar Realty Inc. - Disclaimer: The information contained in this listing has not been verified by Dewar Realty Inc. and should be verified by the buyer.

