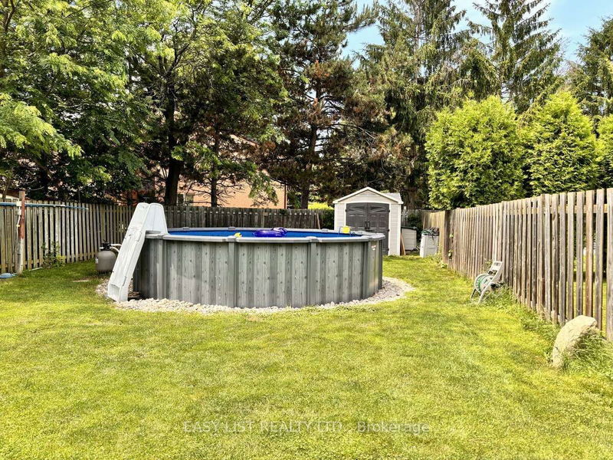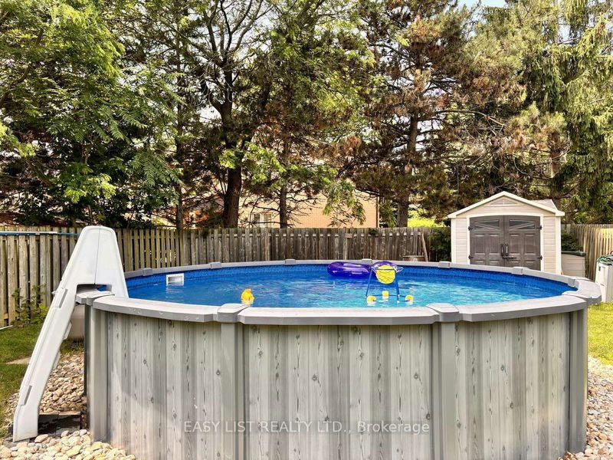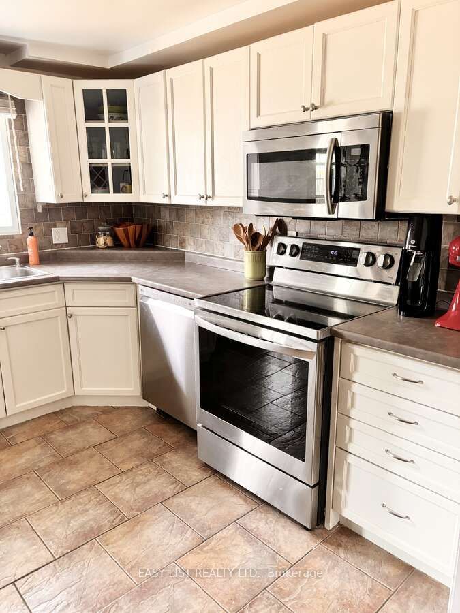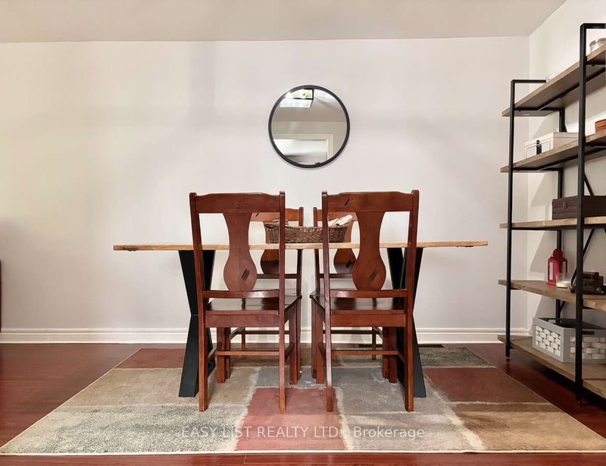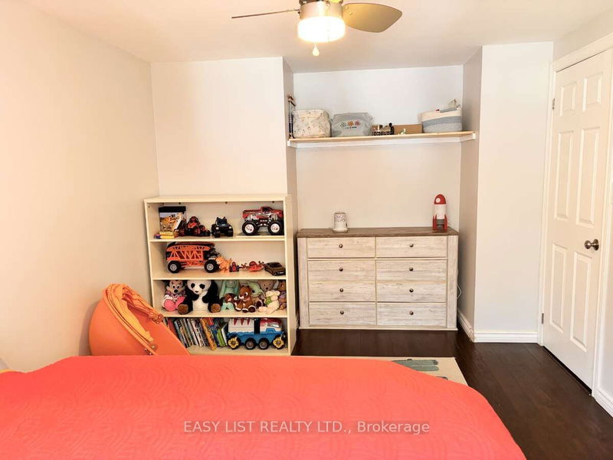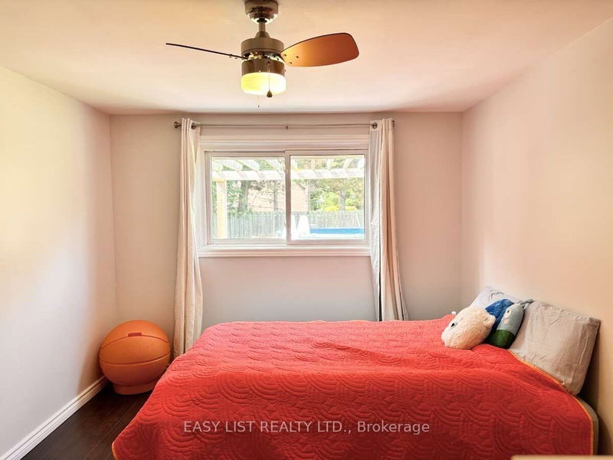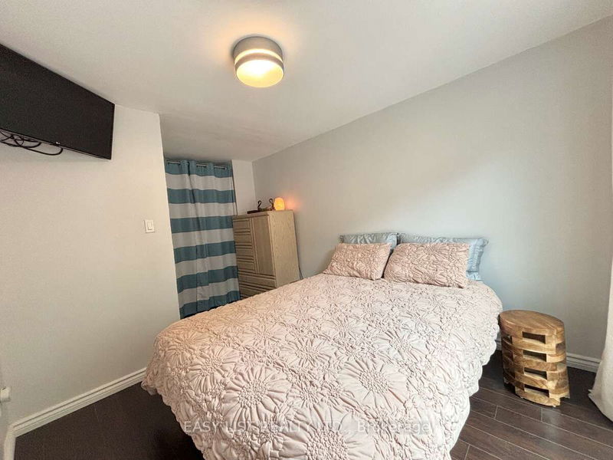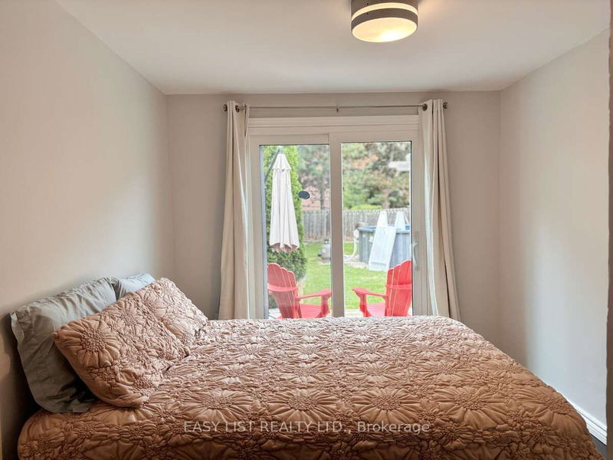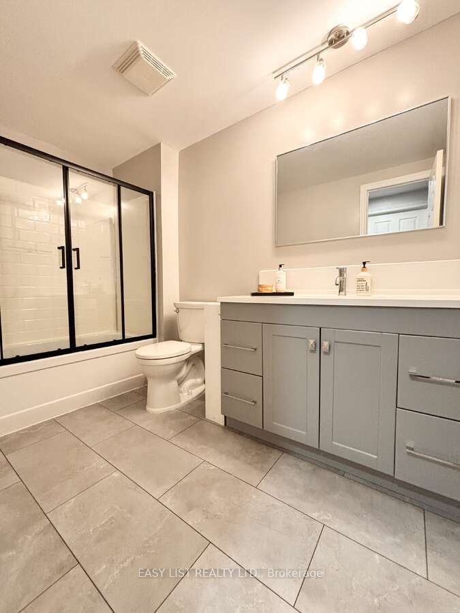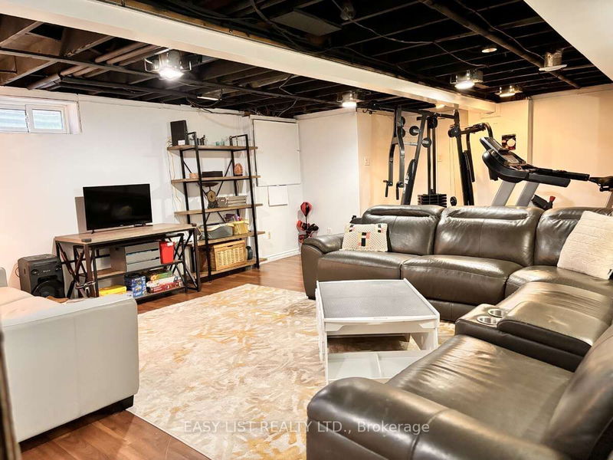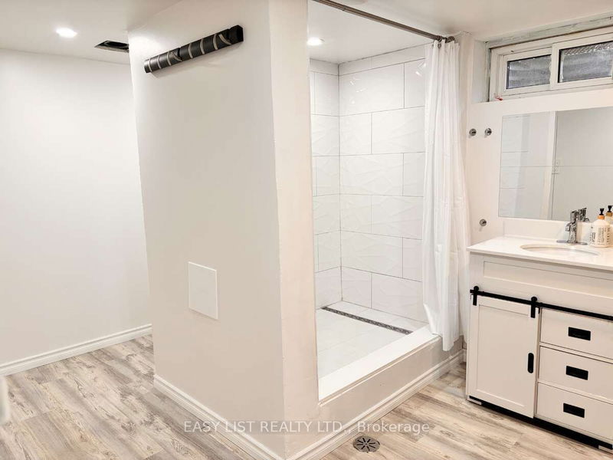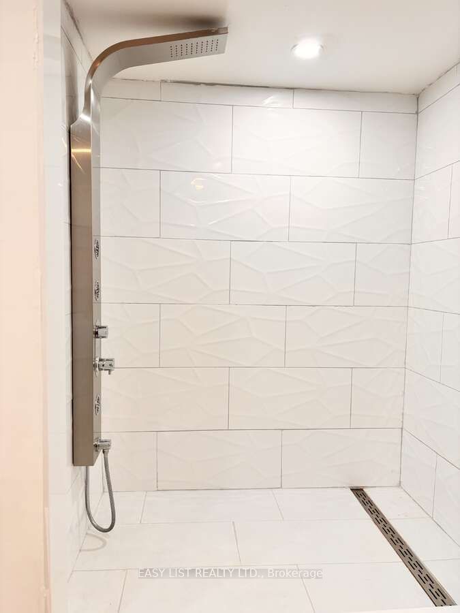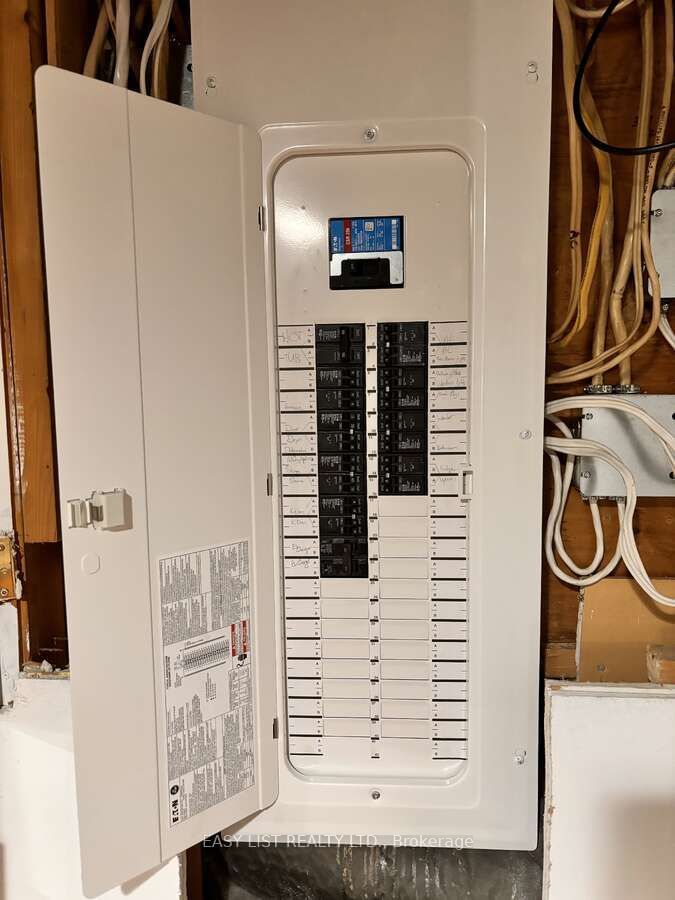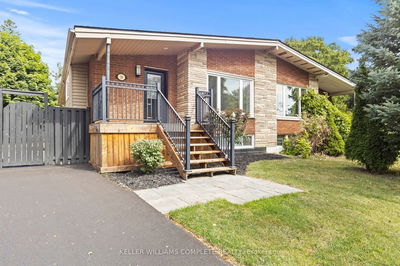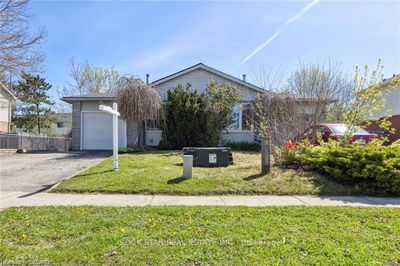For more info on this property, please click the Brochure button below. This beautifully updated and meticulously maintained bungalow is the perfect place to call home, offering a blend of modern amenities and cozy charm. As you enter, you'll be greeted by a bright and spacious living room that effortlessly flows into a cozy dining area ideal for family meals and entertaining. The updated kitchen features new stainless steel appliances and ample counter space to inspire your culinary creations. The main floor continues to impress with a beautifully renovated 4-piece bathroom and 3 bedrooms, one of which offers direct access to your private backyard retreat. Here, you'll find an expansive, fully fenced yard with no rear neighbors, ensuring your privacy. Whether you're cooling off in the new above-ground pool, lounging in one of the three distinct patio areas, or enjoying the lush green space. The fully finished basement, with in-law potential, is designed with family living in mind. It features a generous recreation room, a second updated bathroom, a good-sized additional bedroom, convenient laundry facilities, and plenty of storage space. This home has seen numerous upgrades since April 2022, making it truly move-in ready. Enjoy the benefits of an efficient heat pump (low heating & cooling costs), some new windows, complete asbestos removal, new ceilings, top-grade attic insulation, updated gutters, modern light fixtures, above-ground pool, a new 200-amp electrical panel, EV charger, and two fully renovated bathrooms. Plus, the entire home is carpet-free for easy maintenance.
Property Features
- Date Listed: Monday, September 30, 2024
- City: St. Catharines
- Major Intersection: Scott street
- Full Address: 43 Elma Street, St. Catharines, L2N 6Z2, Ontario, Canada
- Living Room: Ground
- Kitchen: Ground
- Family Room: Bsmt
- Listing Brokerage: Easy List Realty Ltd. - Disclaimer: The information contained in this listing has not been verified by Easy List Realty Ltd. and should be verified by the buyer.


