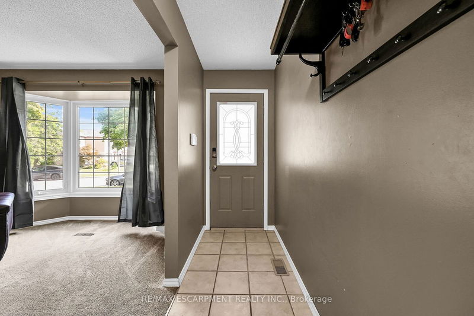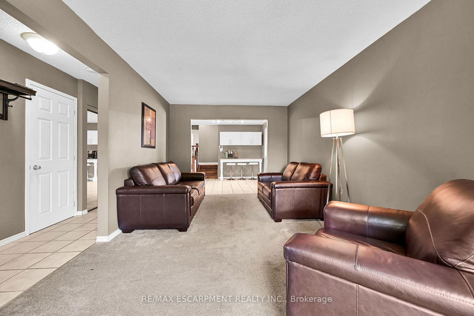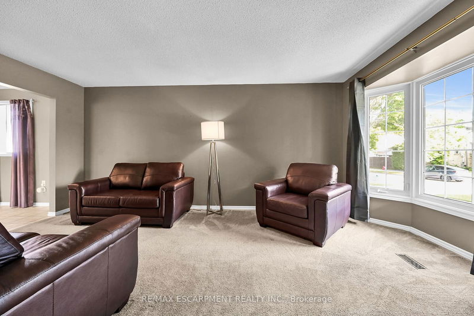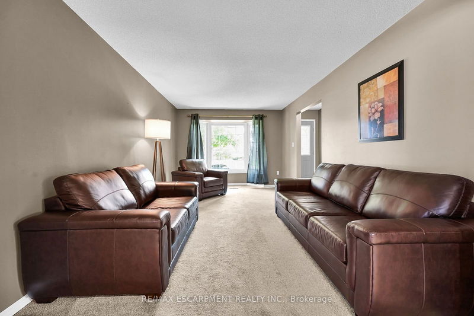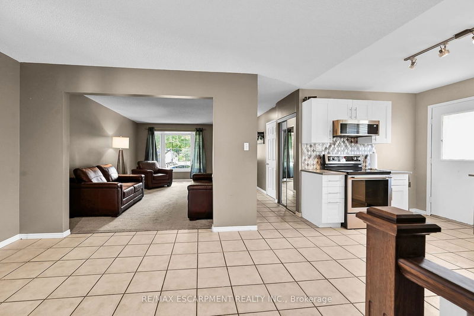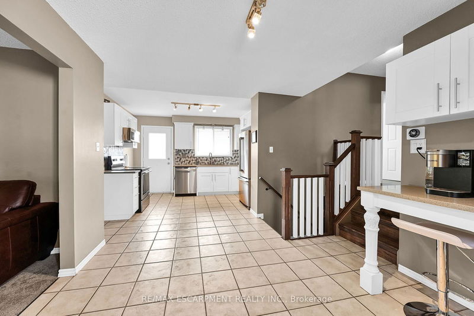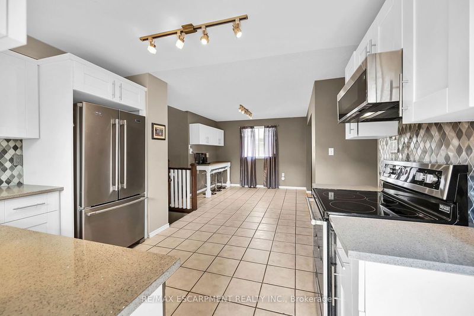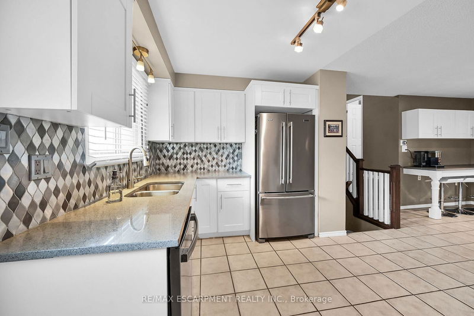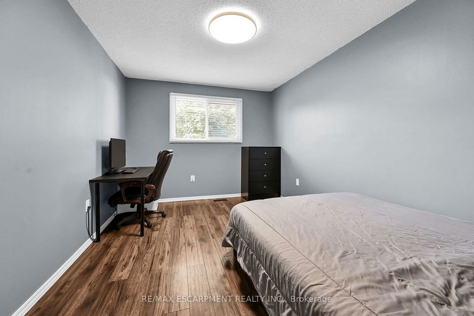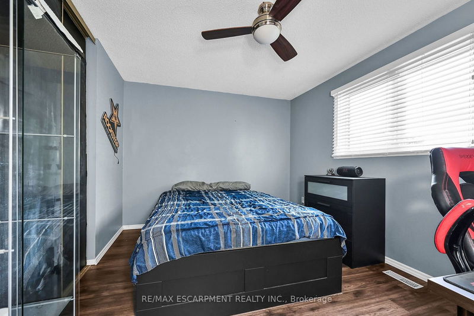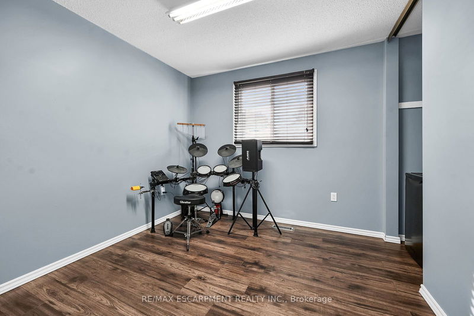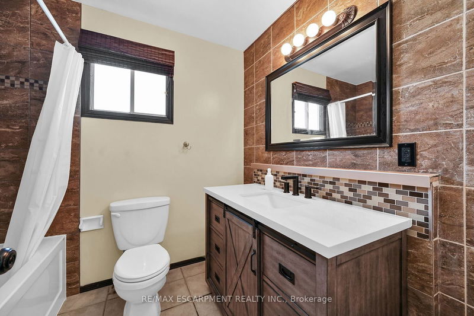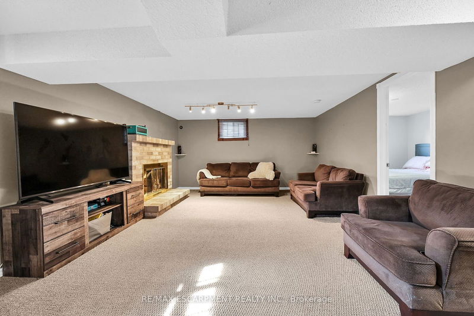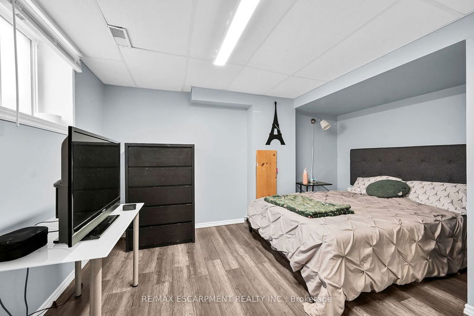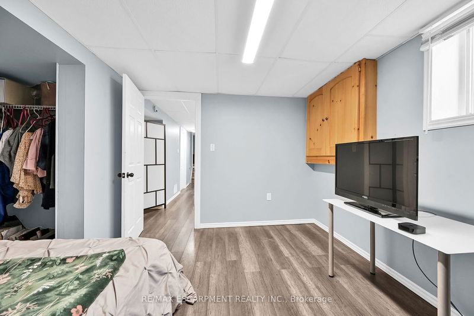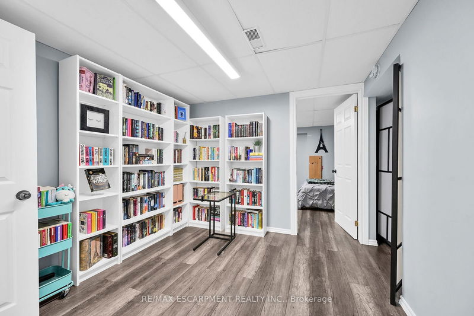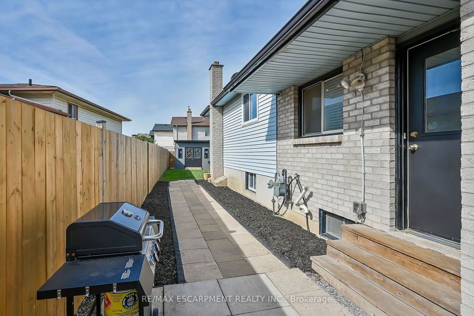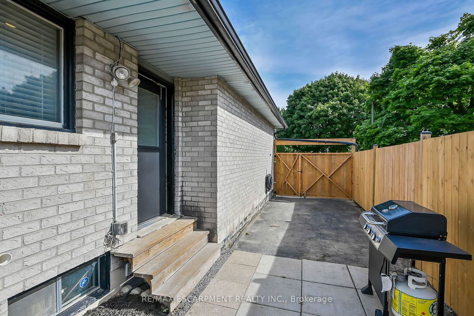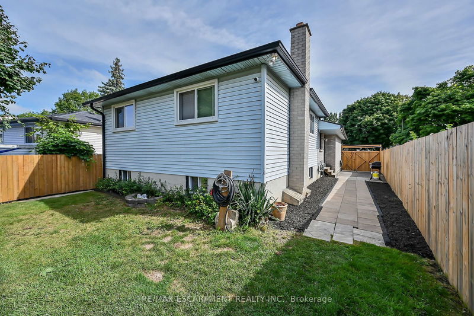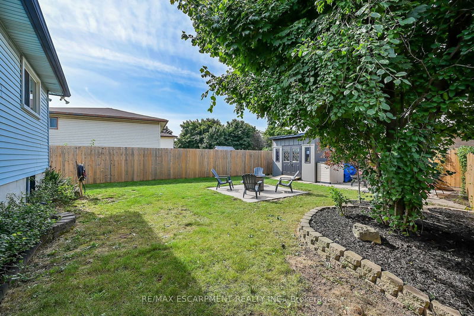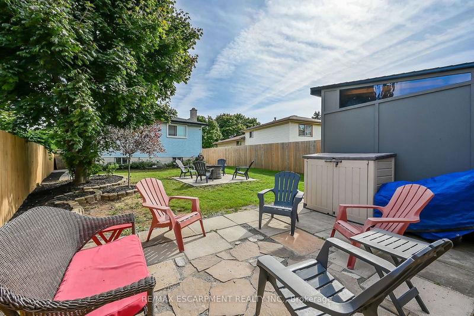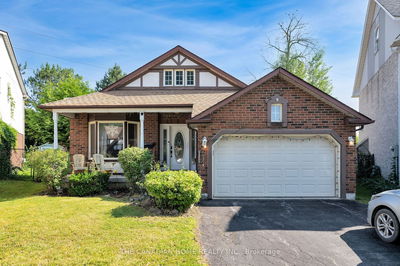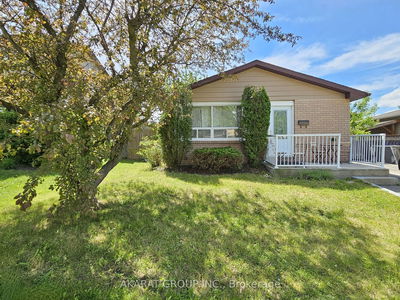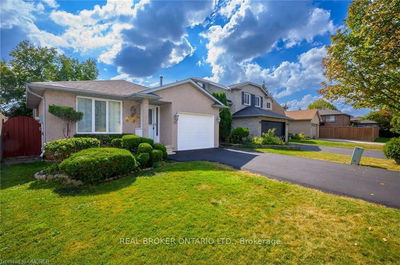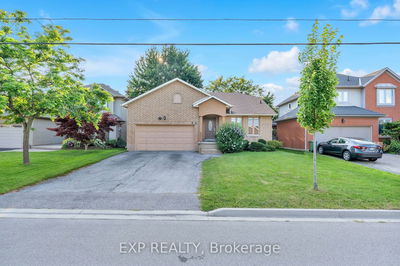Very well kept fully finished 3+2 BD, 3 BTH 4 level backspllt w/bonus den on pool sized lot in desirable Valley Park neighbourhood. Updated kitchen features white cabinets & quartz countertops (2020) as well as convenient door to side yard. Bright & spacious living room w/large updated bay window. Dining room w/cabinets & quartz countertop coffee bar (2020). All three second level bedrooms offer laminate flooring. Updated main bath (2018). Lower level features oversized family room w/wood burning fireplace, 4th bedroom & updated 3pc bath (2019). Basement offers 5th bedroom, bonus den, 4pc bath & utility room w/laundry. 100 amps on breakers (updated panel 2024). Some updated windows. Roof (2015). Furnace & central air (2020). Large rear yard w/two cozy sitting areas & newer 10'x12' shed (2024). Walking distance to Valley Park Community Centre w/library, indoor pool & arena & outdoor amenities such as playground, tennis courts & baseball diamond. Quick & easy access to Linc & Red Hill Valley Parkway.
Property Features
- Date Listed: Monday, September 30, 2024
- Virtual Tour: View Virtual Tour for 5 Ridell Crescent
- City: Hamilton
- Neighborhood: Stoney Creek Mountain
- Major Intersection: Paramount Drive/Marston Street
- Full Address: 5 Ridell Crescent, Hamilton, L8J 1Z5, Ontario, Canada
- Living Room: Bay Window, Broadloom
- Kitchen: Tile Floor
- Family Room: Broadloom, Fireplace
- Listing Brokerage: Re/Max Escarpment Realty Inc. - Disclaimer: The information contained in this listing has not been verified by Re/Max Escarpment Realty Inc. and should be verified by the buyer.



