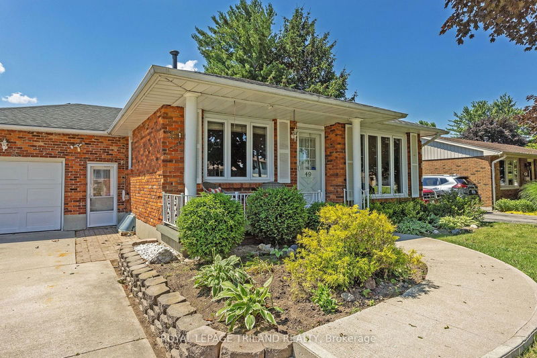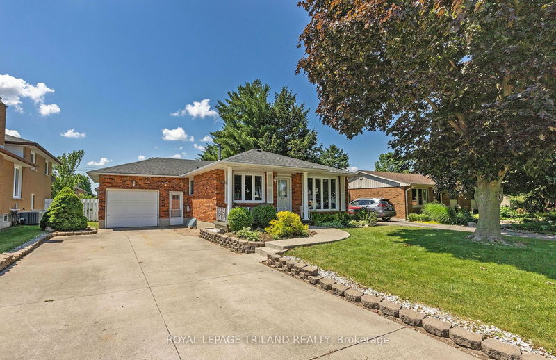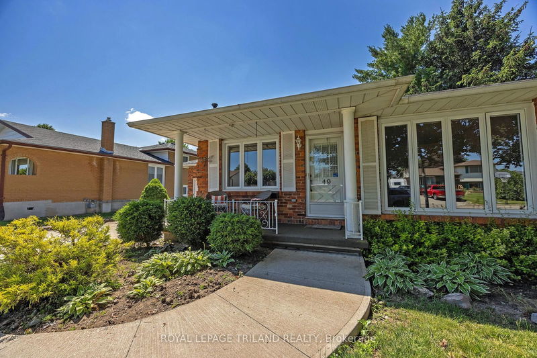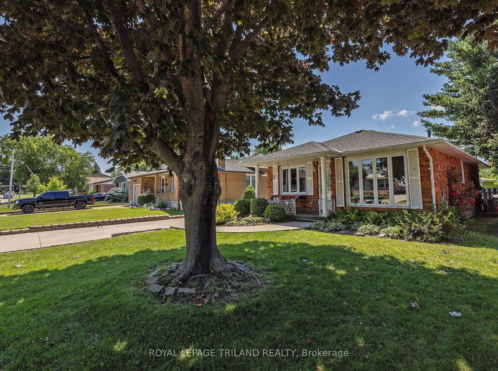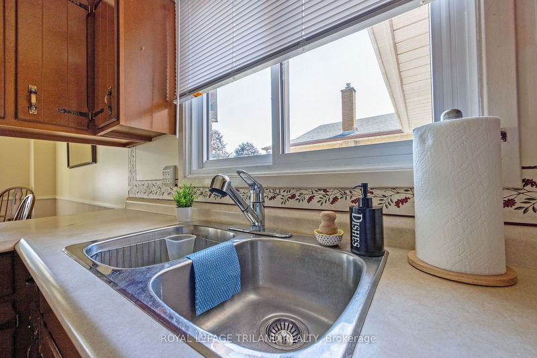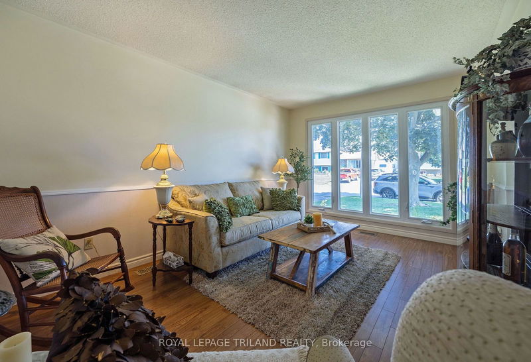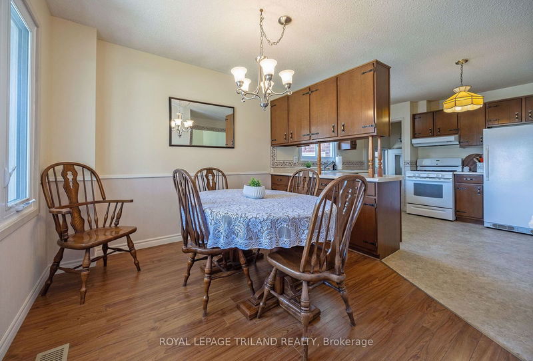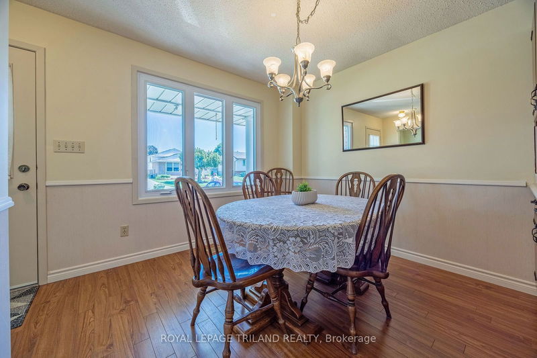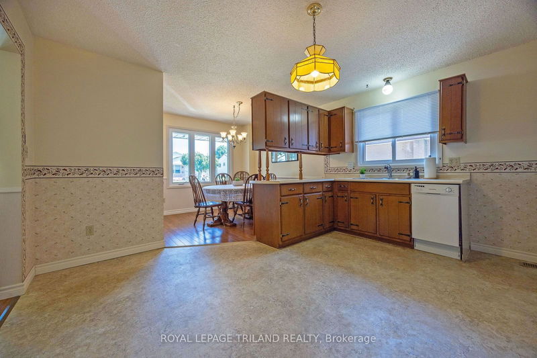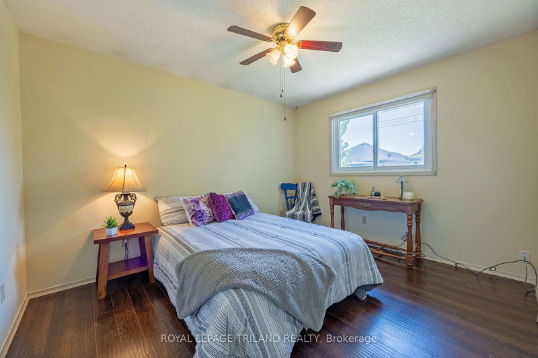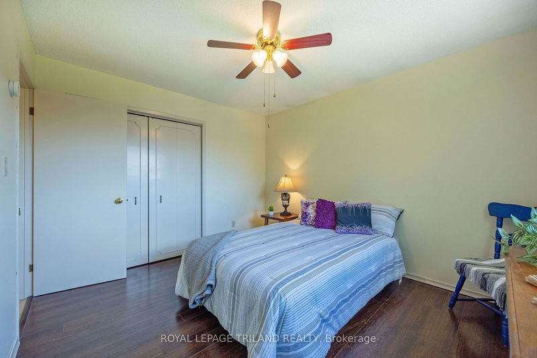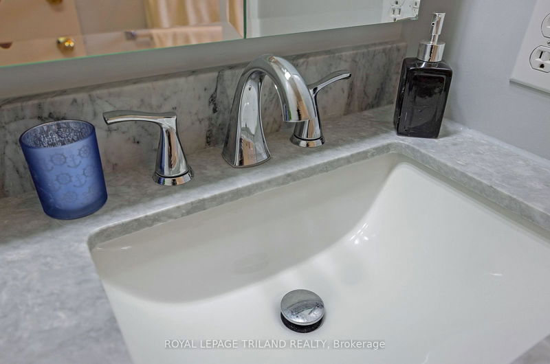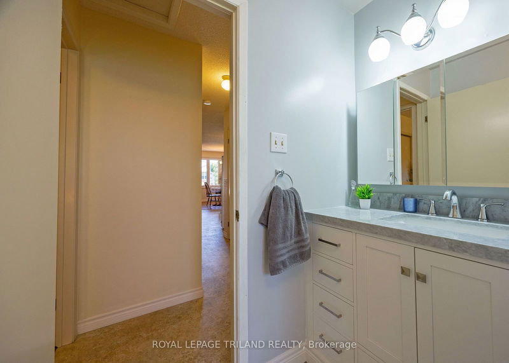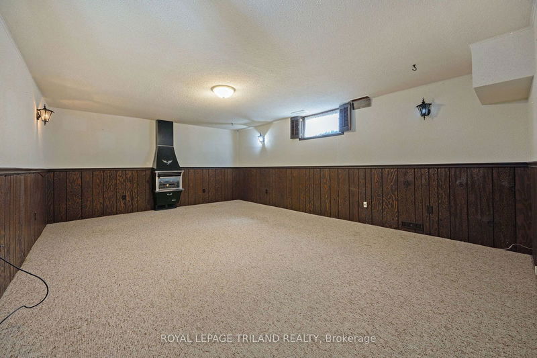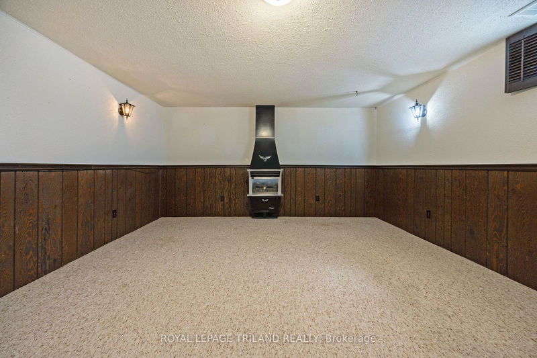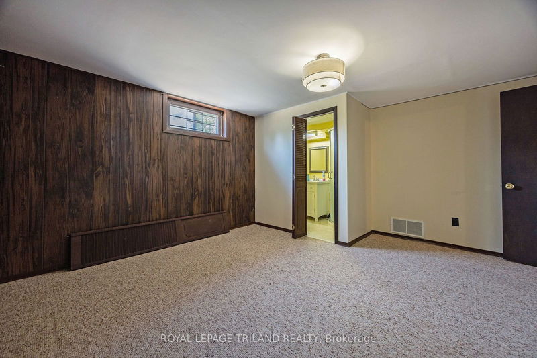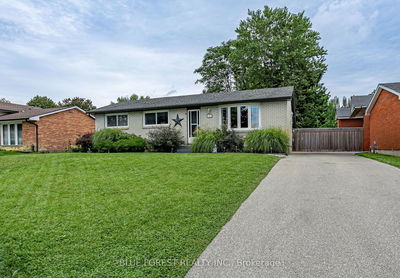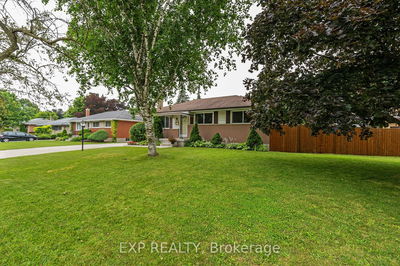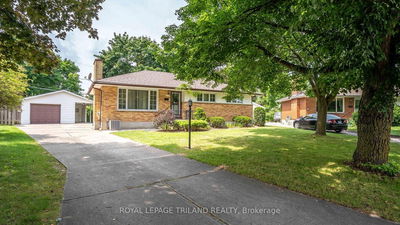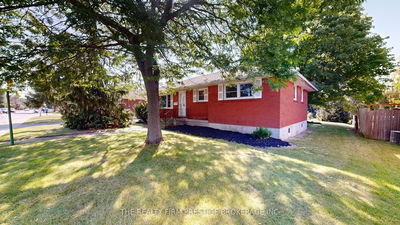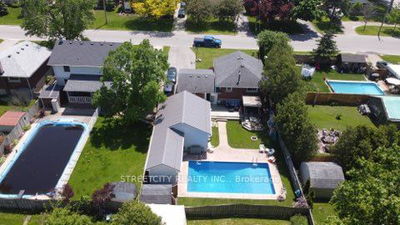Welcome to 49 David Drive! This charming 1,070 sq ft bungalow is located in the highly sought-after Mitchell Hepburn School and Pierre Elliott Trudeau F.I. School Districts. Enter the home from either the covered front porch or through the garage off the kitchen. This spacious home boasts 3 bed 1 bath on the main level. The living room and dining room feature big, beautiful windows updated in 2015. The 4 piece bath on the main was recently renovated (2024) and includes a custom quartz vanity and new flooring. On the lower level, you'll find a large family room with gas fireplace. Off the family room, the lower level features a room previously used as a bedroom, with ensuite bath. On the exterior of the home, the spacious rear yard includes a concrete patio and large garden shed. The oversized single car garage offers the convenience of a rear garage door leading into the backyard, and the double wide concrete driveway ensures plenty of parking space. Don't miss out and make 49 David Drive your new home!
Property Features
- Date Listed: Tuesday, October 01, 2024
- Virtual Tour: View Virtual Tour for 49 David Drive
- City: St. Thomas
- Neighborhood: SE
- Major Intersection: DAVID AND PENHALE
- Full Address: 49 David Drive, St. Thomas, N5R 5L4, Ontario, Canada
- Kitchen: Main
- Living Room: Main
- Family Room: Bsmt
- Listing Brokerage: Royal Lepage Triland Realty - Disclaimer: The information contained in this listing has not been verified by Royal Lepage Triland Realty and should be verified by the buyer.


