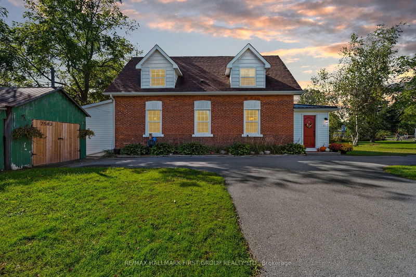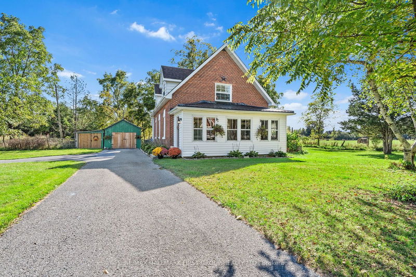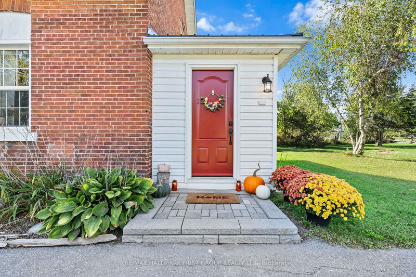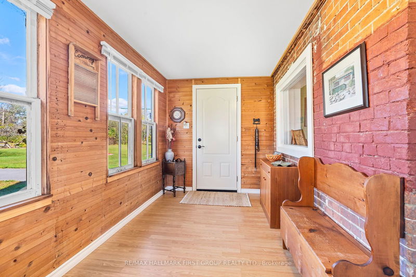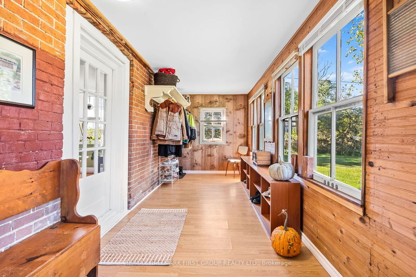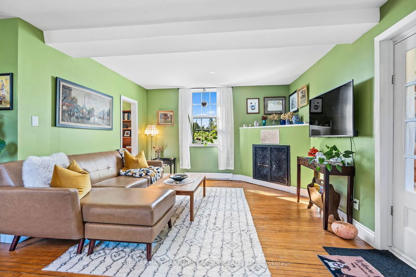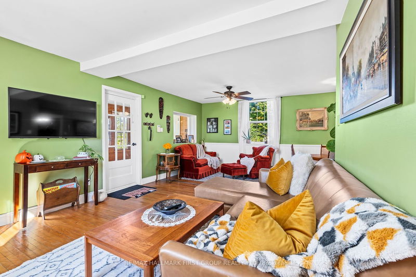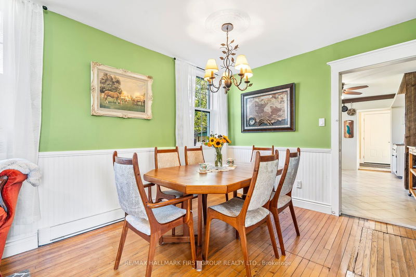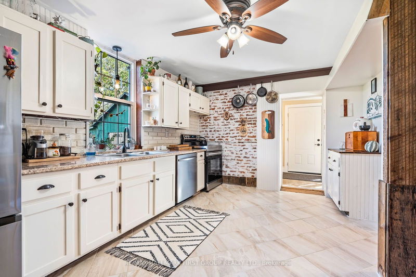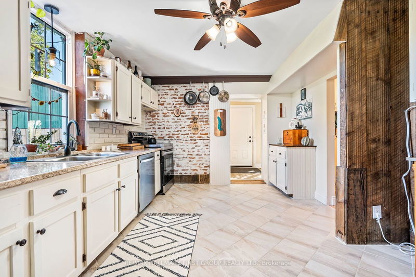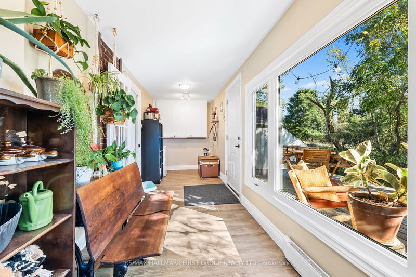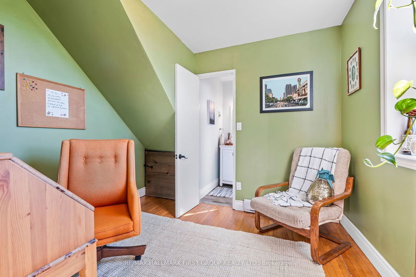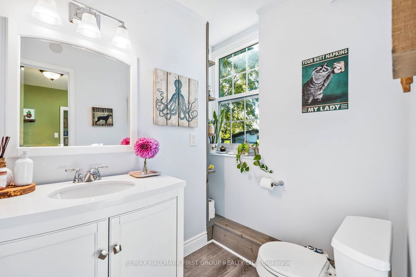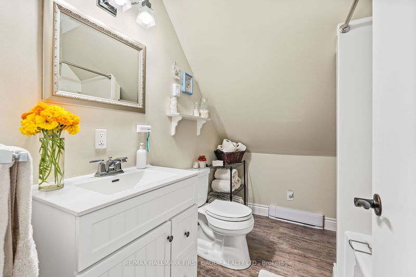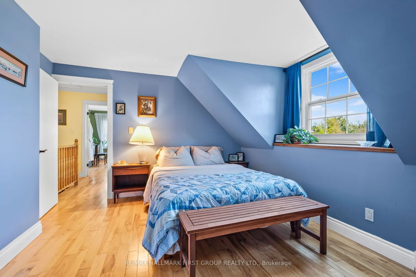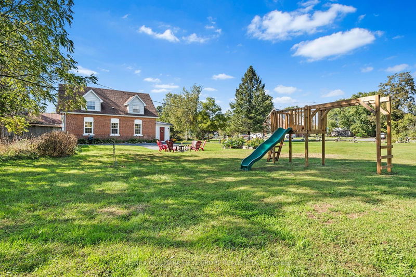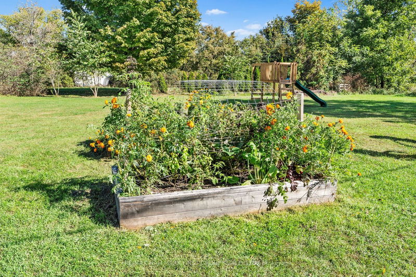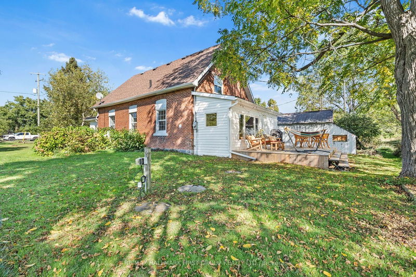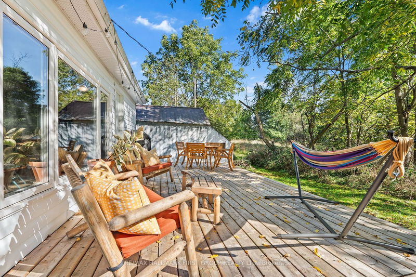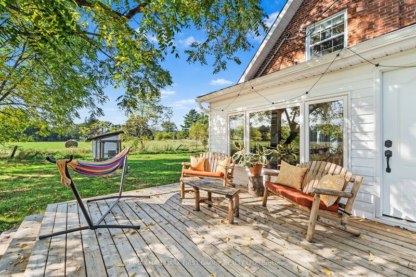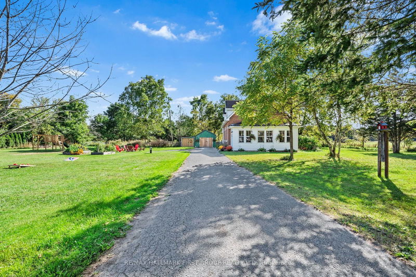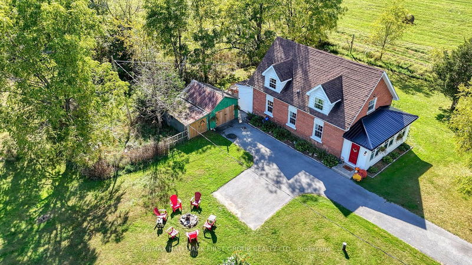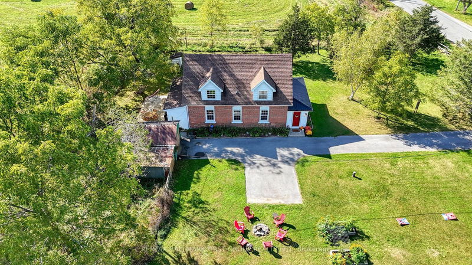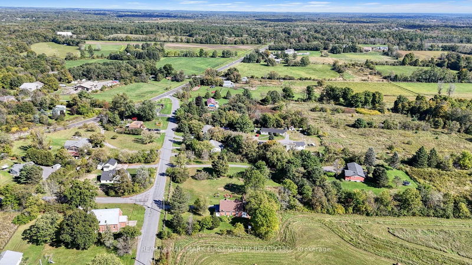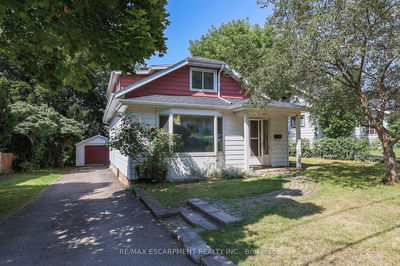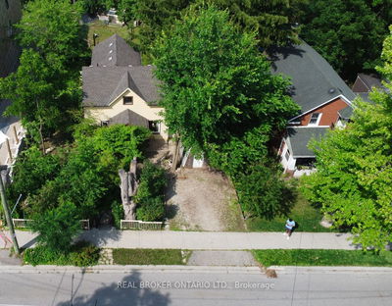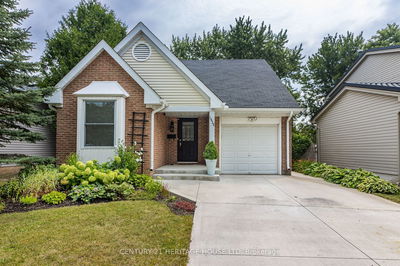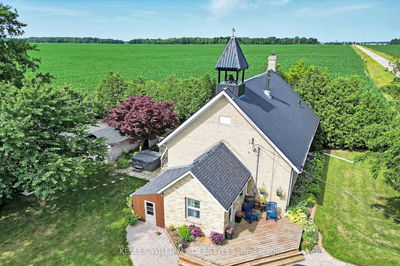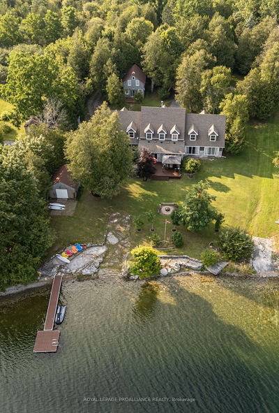Step into history with this charming home, originally a schoolhouse built in 1885, now transformed into a cozy country retreat that seamlessly blends vintage character with modern conveniences. Situated on nearly an acre of picturesque property, this three-bedroom, two-bathroom gem is perfect for families seeking comfort and style.The main floor welcomes you with an open-concept dining area that flows into a warm living room, complete with a propane fireplaceperfect for cozy evenings. Enjoy the convenience of a dedicated office space and a laundry room, making everyday tasks a breeze. The kitchen is a true standout, showcasing its unique character alongside brand-new appliances. Just off the kitchen, a versatile room awaits ideal as an extra living area, sunroom, or office.Upstairs, you'll find three generously sized bedrooms, complemented by a beautifully appointed four-piece bathroom.Step outside to discover a sprawling yard where children can run free and the possibilities for outdoor fun are endless. This property offers not just a home, but a lifestyle.
Property Features
- Date Listed: Tuesday, October 01, 2024
- Virtual Tour: View Virtual Tour for 2583 Kepler Road
- City: Kingston
- Major Intersection: Sydenham Rd
- Full Address: 2583 Kepler Road, Kingston, K0H 1M0, Ontario, Canada
- Kitchen: Main
- Living Room: Main
- Listing Brokerage: Re/Max Hallmark First Group Realty Ltd. - Disclaimer: The information contained in this listing has not been verified by Re/Max Hallmark First Group Realty Ltd. and should be verified by the buyer.

