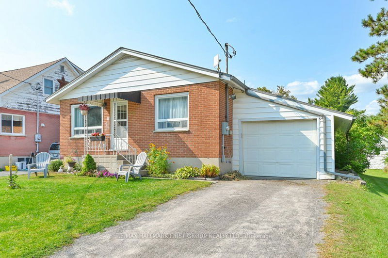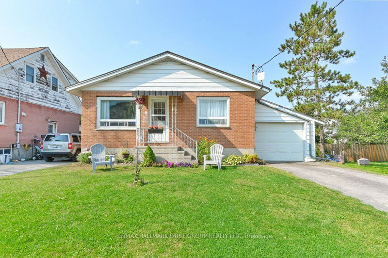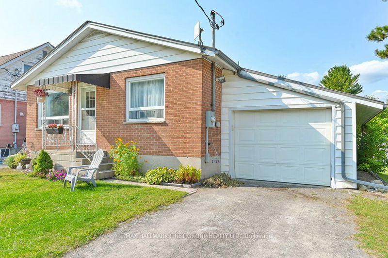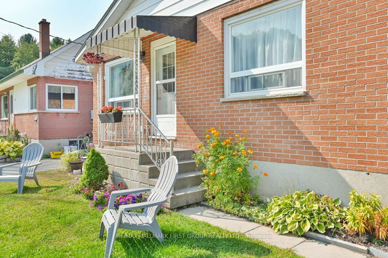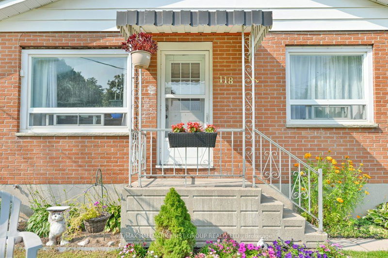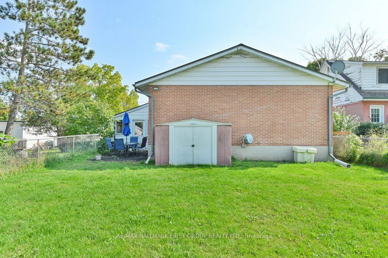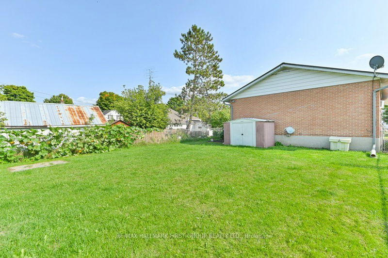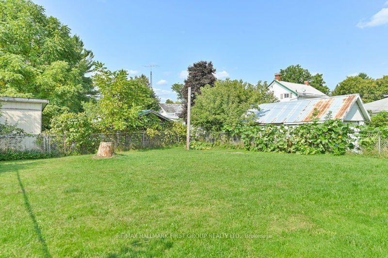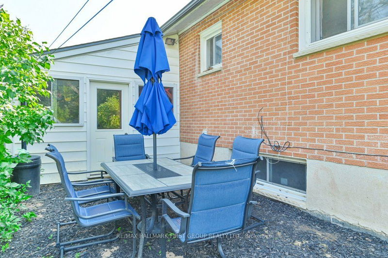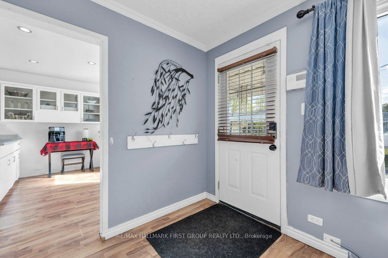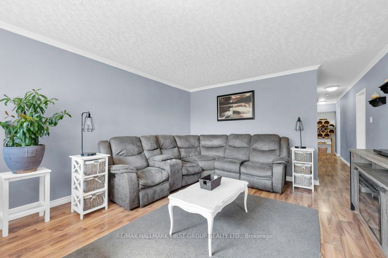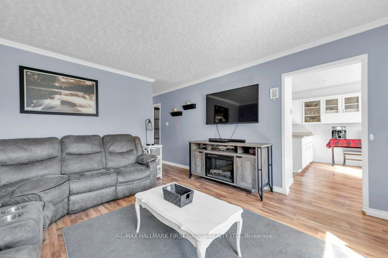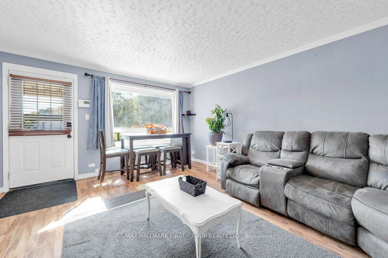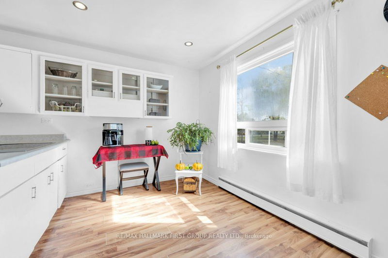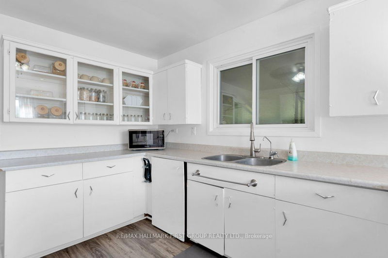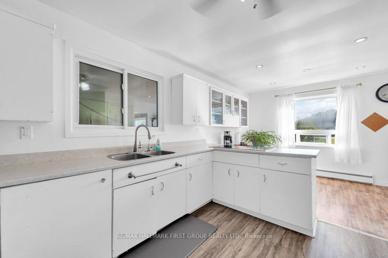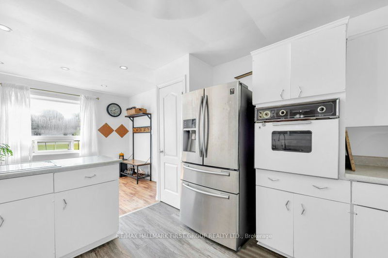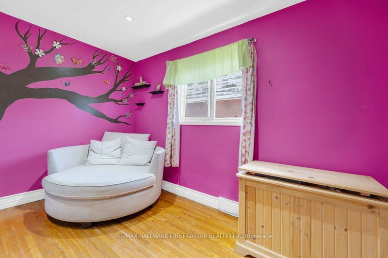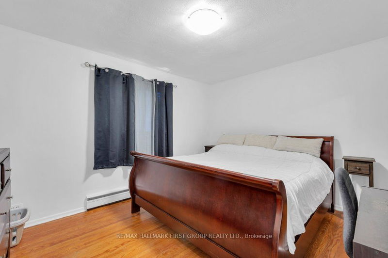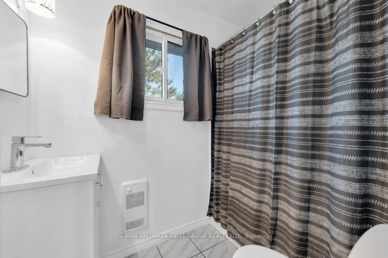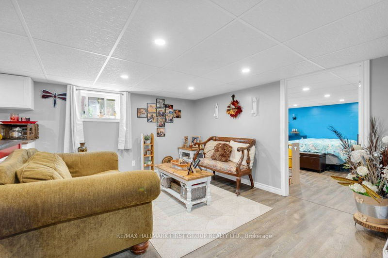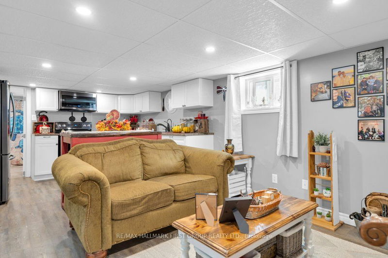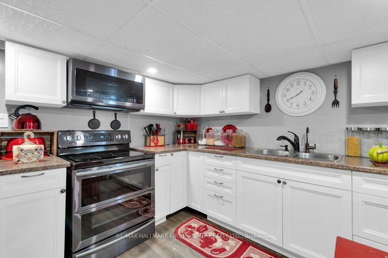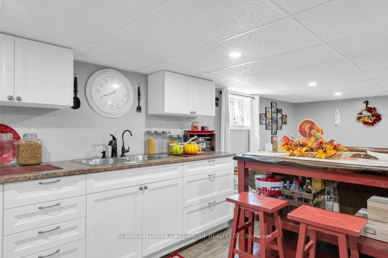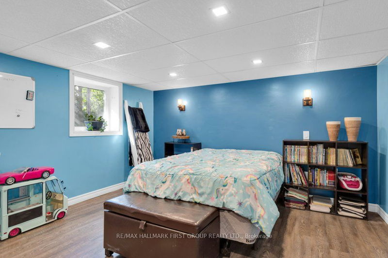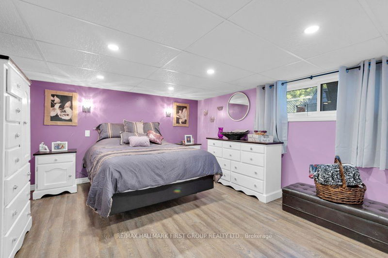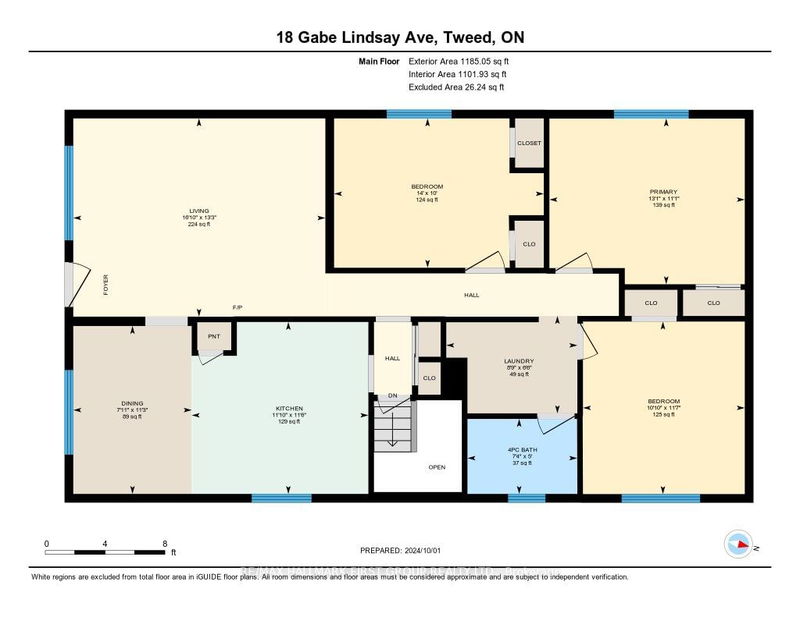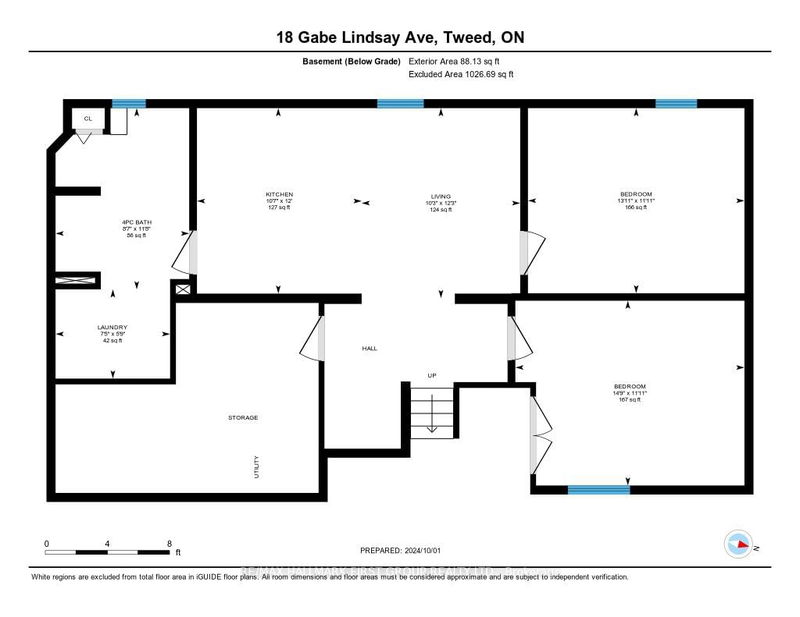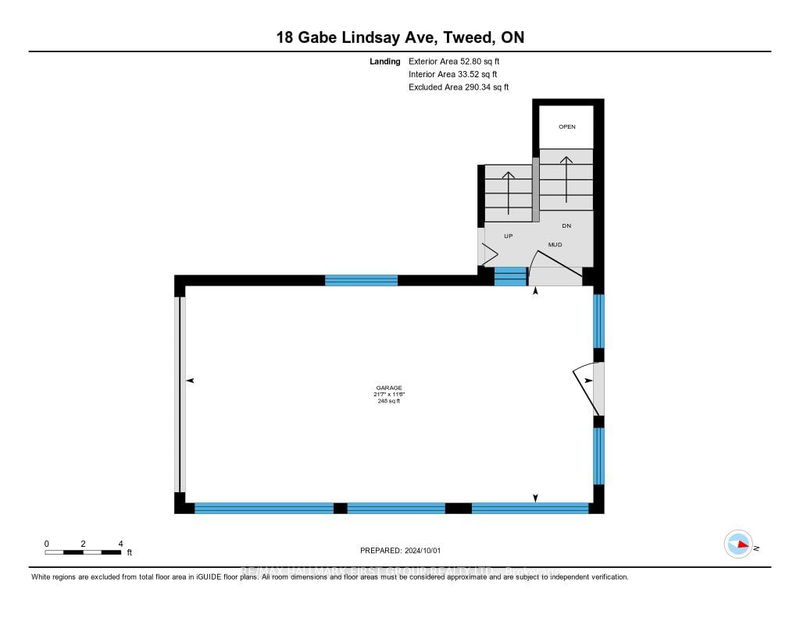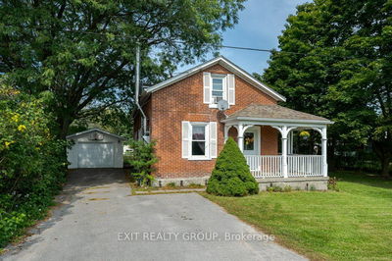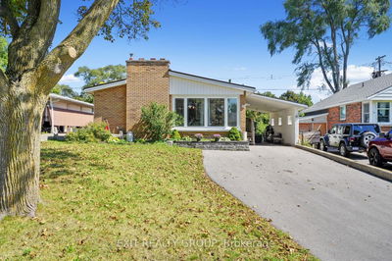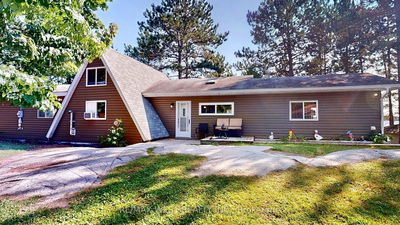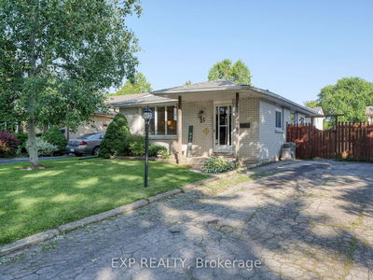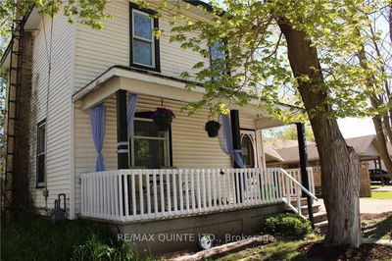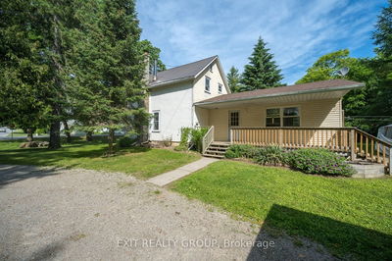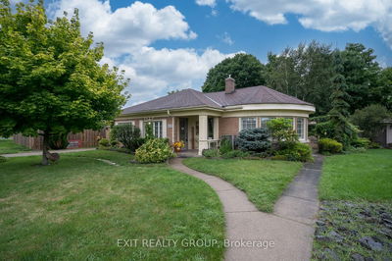A Delightful 3 + 2 Bedroom bungalow, with an In-Law Suite located on a dead end street. Step inside to discover a warm, bright living room, a white kitchen offers plenty of counter space and eat-in area. Side door entrance to a finished lower level extends the living space with 2 bedrooms, kitchen & 4 pc bath, wonderful for guests or teenagers. Lots of storage space. Laundry area on each floor. Attached garage with private drive. Fenced backyard. Walking distance to main street shopping & schools. Don't miss your chance!!
Property Features
- Date Listed: Tuesday, October 01, 2024
- Virtual Tour: View Virtual Tour for 118 Gabe Lindsay Road
- City: Tweed
- Major Intersection: Metcalf St/Bridge St
- Full Address: 118 Gabe Lindsay Road, Tweed, K0K 3J0, Ontario, Canada
- Kitchen: Eat-In Kitchen
- Living Room: Laminate
- Kitchen: Bsmt
- Living Room: Bsmt
- Listing Brokerage: Re/Max Hallmark First Group Realty Ltd. - Disclaimer: The information contained in this listing has not been verified by Re/Max Hallmark First Group Realty Ltd. and should be verified by the buyer.


