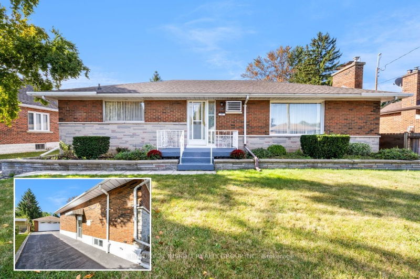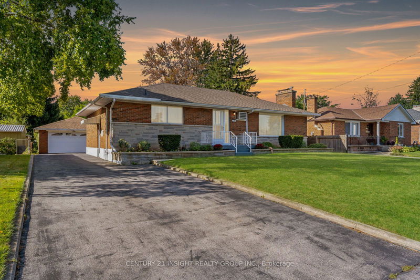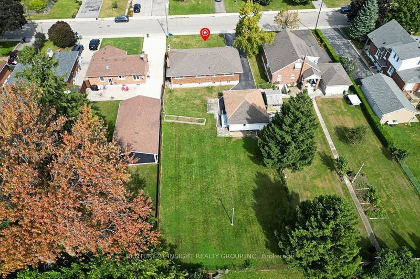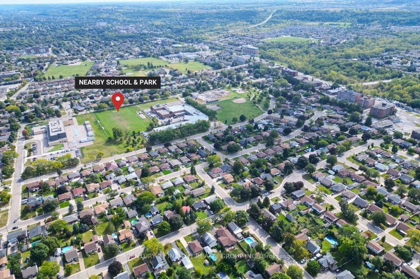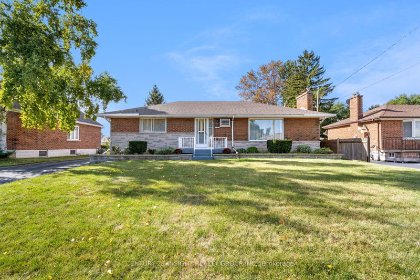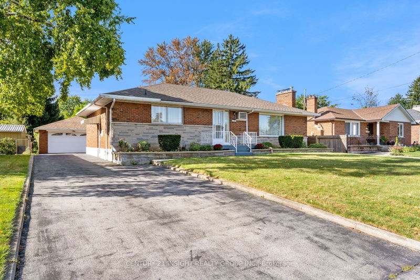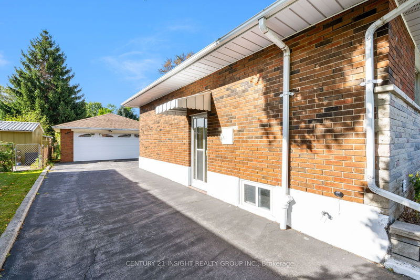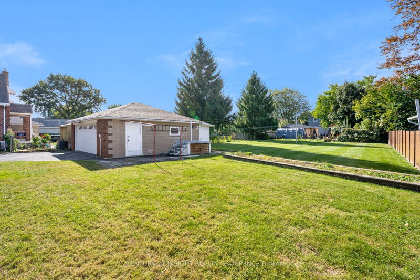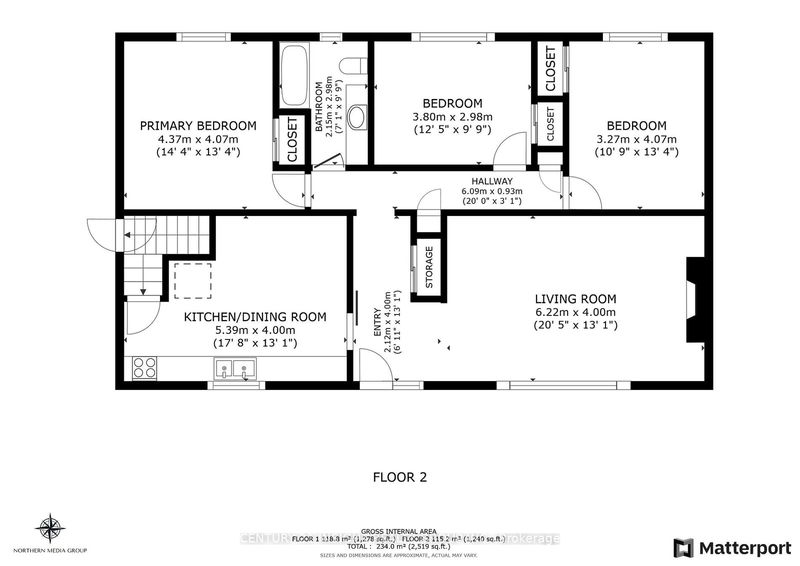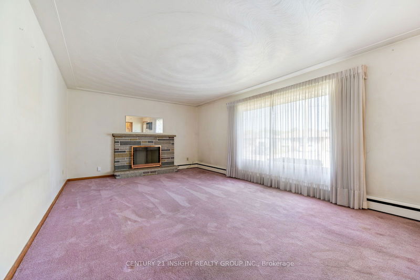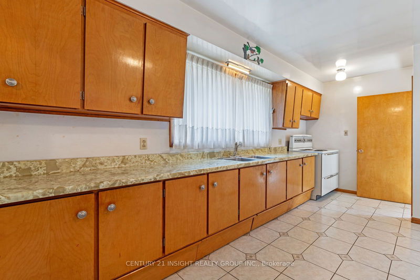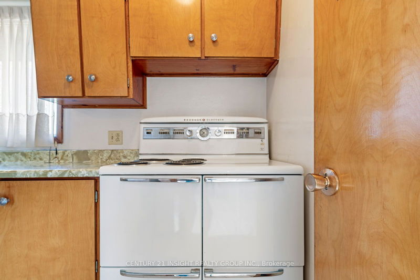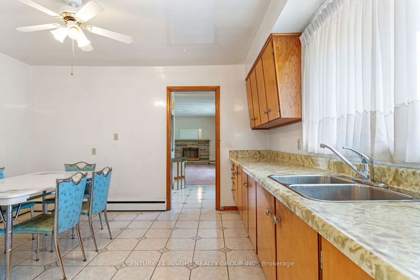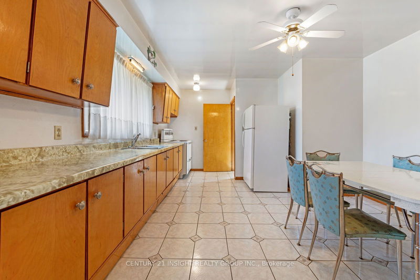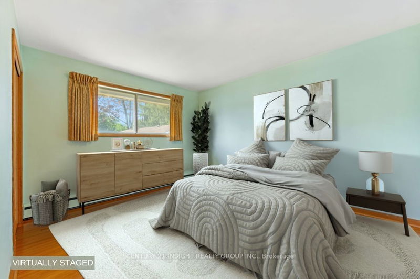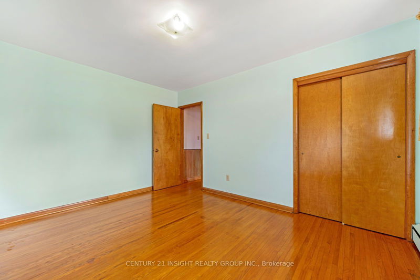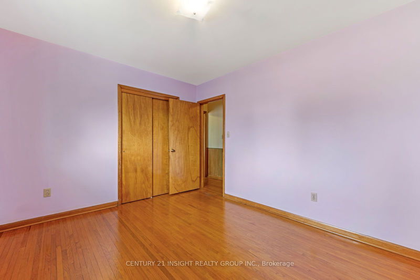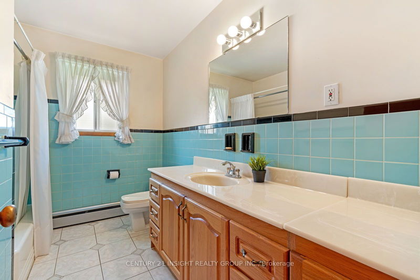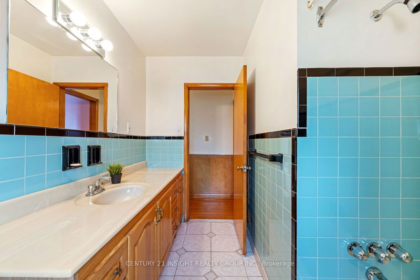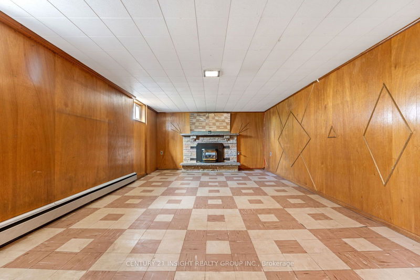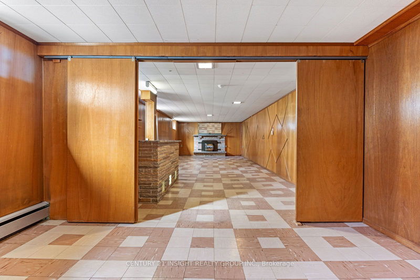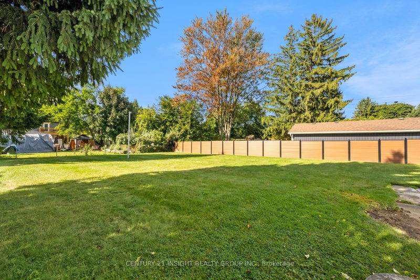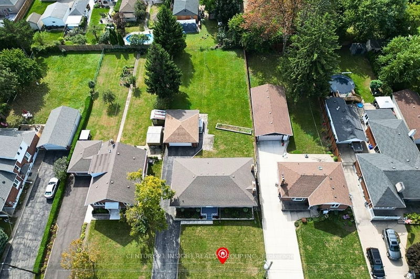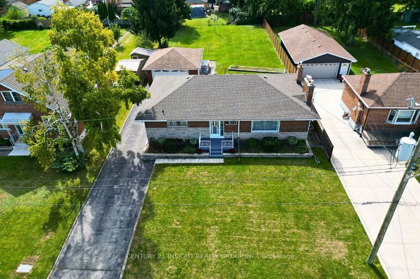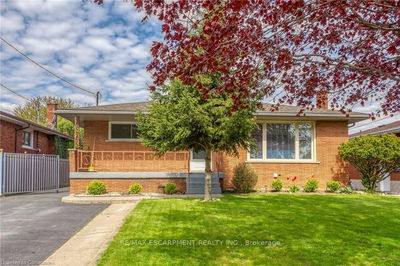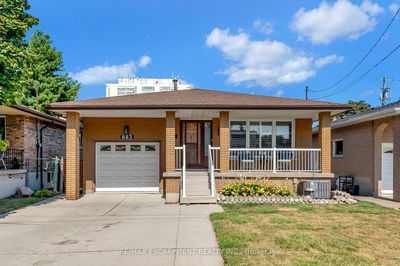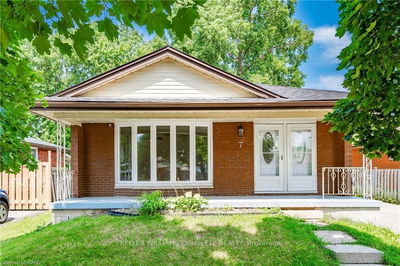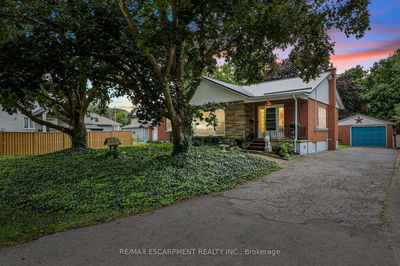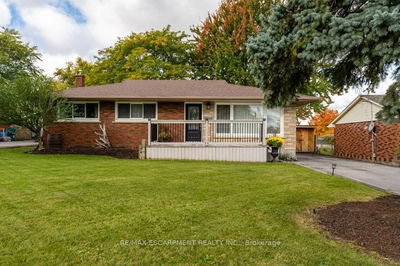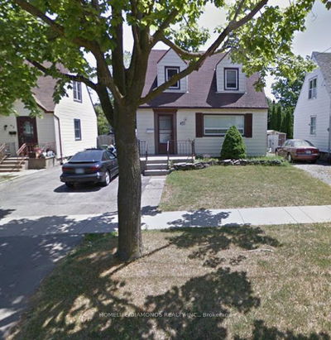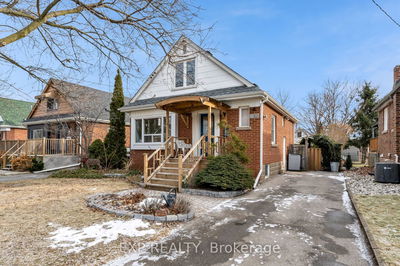Welcome to 24 Heather Rd in prime East Hamilton! Situated on an expansive 65'x186' lot, this sprawling 1240 sq ft above grade bungalow w/ separate side entrance to the basement for in-law suite potential is sure to please and includes detached double car garage all while nestled within a highly desirable neighbourhood, within a few minutes walk to public transit, shopping and Viola Desmond Elementary & Glendale Secondary schools and with direct hwy access nearby! The large floorplan features a functional layout with a large living room w/ wood fireplace and oversized window, a spacious kitchen w/ attached dining area, 3 large main floor bedrooms and a 4pc bath. The basement level includes a separate side entrance which leads into the partially finished basement including a large rec room w/ bar & gas fireplace, a 4th bedroom, spacious cold cellar and a huge laundry room! As an added bonus the sprawling backyard is sure to please those looking for a chance to enjoy the warmer months and includes endless possibilities with ample space to entertain! Don't miss out on this cherished family home!
Property Features
- Date Listed: Tuesday, October 01, 2024
- City: Hamilton
- Neighborhood: Corman
- Major Intersection: Queenston Rd & Pottruff Rd S.
- Full Address: 24 Heather Road, Hamilton, L8K 3V8, Ontario, Canada
- Living Room: Fireplace
- Kitchen: Combined W/Dining
- Listing Brokerage: Century 21 Insight Realty Group Inc. - Disclaimer: The information contained in this listing has not been verified by Century 21 Insight Realty Group Inc. and should be verified by the buyer.

