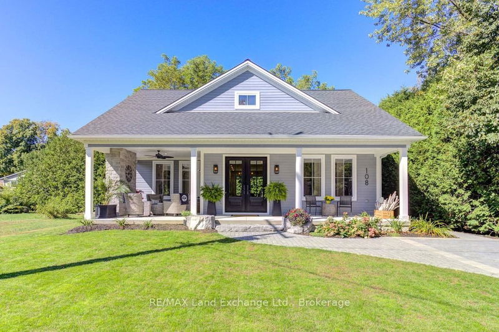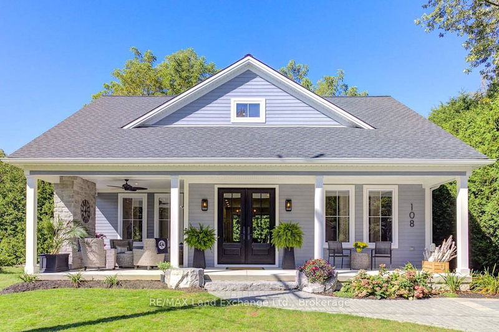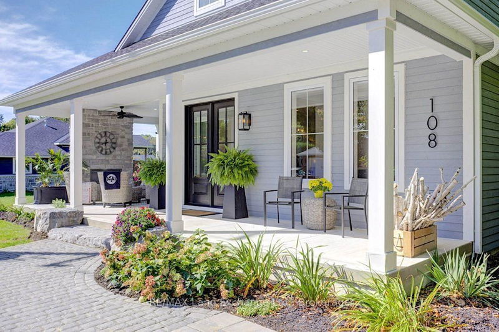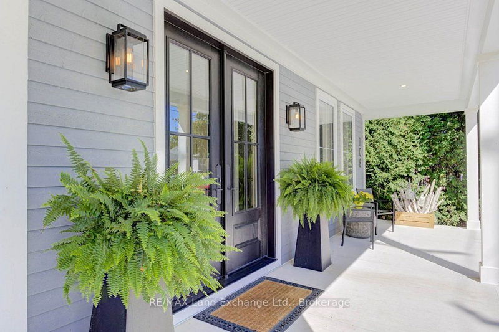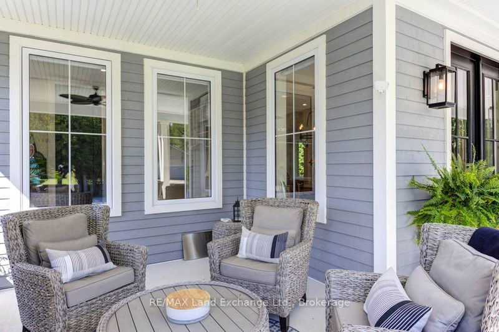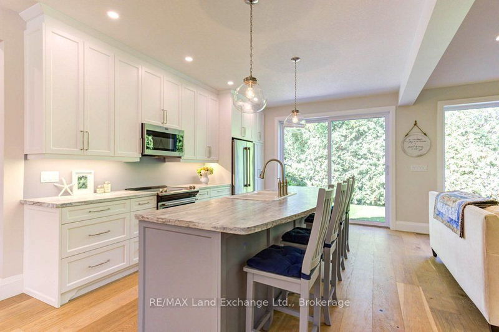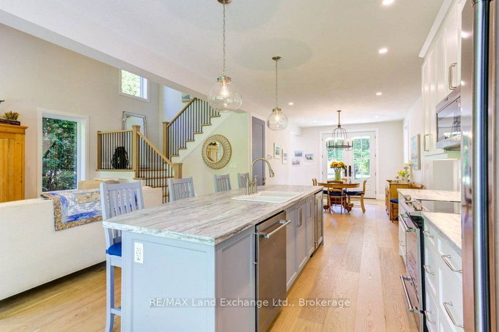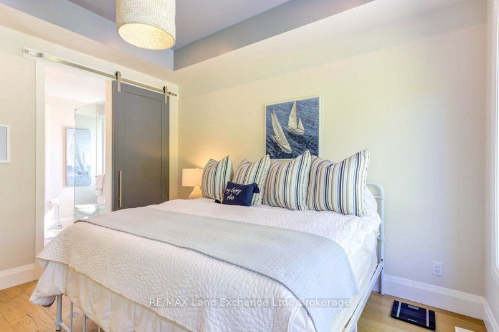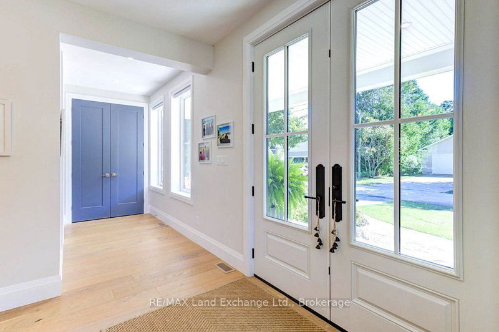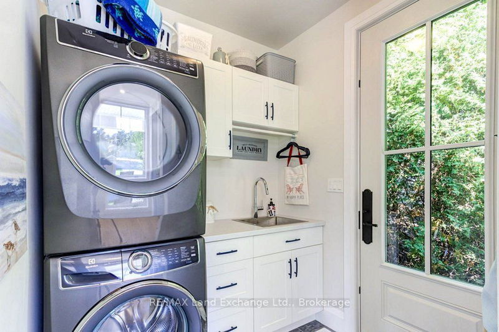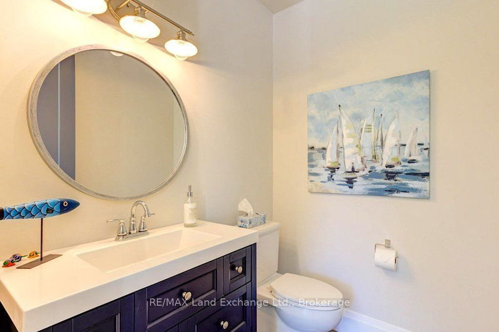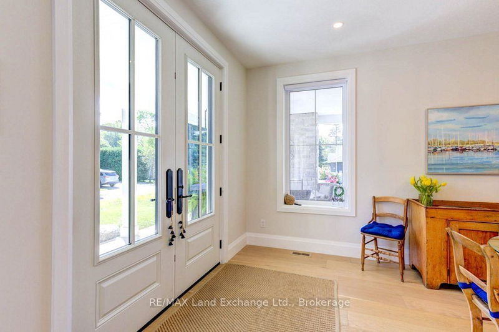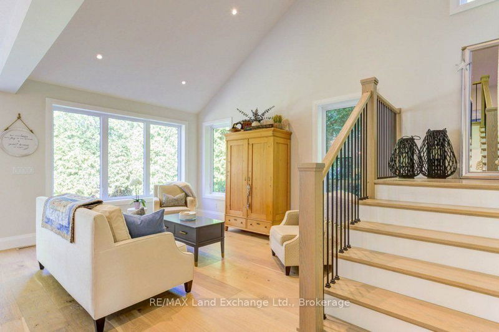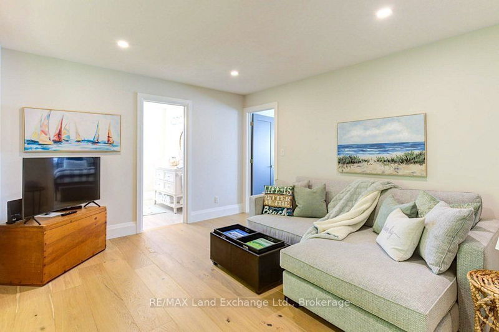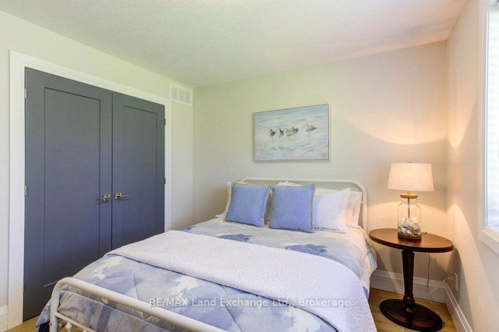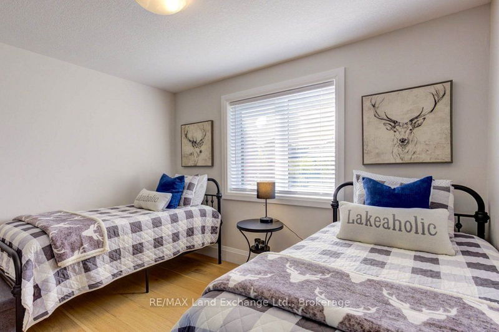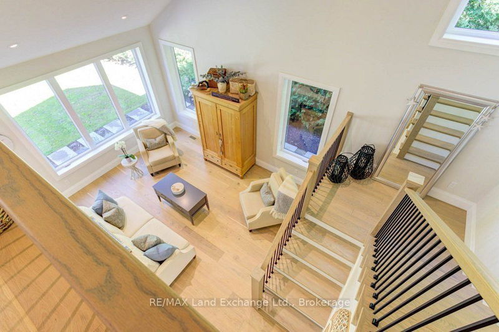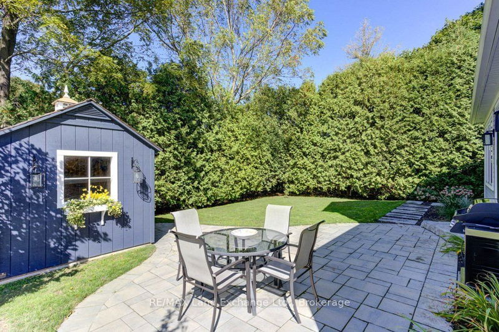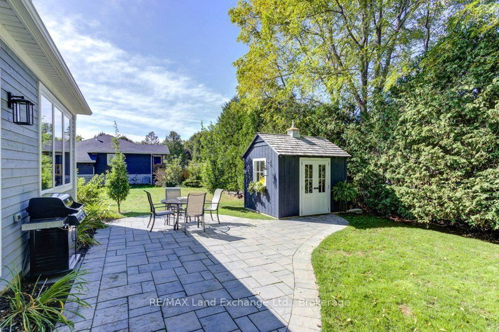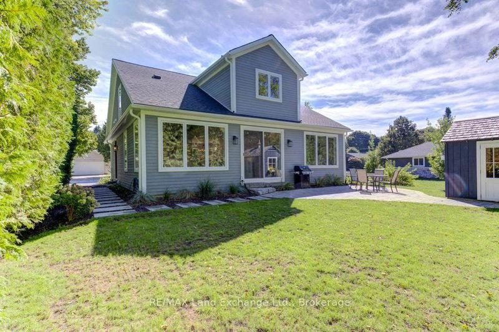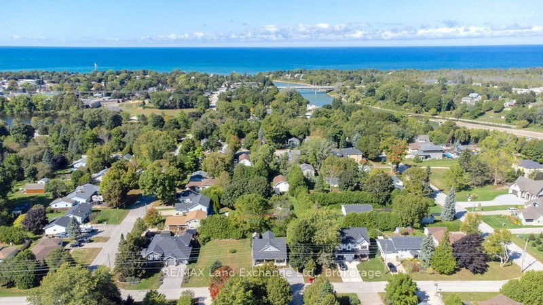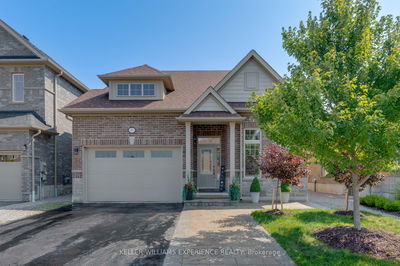A home designed with summertime in mind! Enjoy a coastal lifestyle and front porch living in this gorgeous custom-build in the beautiful waterfront community of Southampton. Just completed in 2022, this property is just like new - sparkling clean and move in ready! A stunning 405 sq. ft. covered front porch with a Shouldice stone gas fireplace sets a welcoming tone before you even step inside. Remarkable 8 ft custom interior and exterior doors give the 9 ft ceilings an even more expansive feel. The light-filled interior, enhanced by engineered hardwood flooring, leads you to the inviting open-concept kitchen with a focal 10 ft centre island. Designed for both style and function, the kitchen features a built-in beverage fridge, pull-out pantry, and seamless access to the backyard patio through an 8 ft glass sliding door. A hardwood staircase draws your gaze upward to a soaring cathedral ceiling. The modern bungaloft plan offers easy main level living and a convenient loft with a second common living space, two additional bedrooms and another full bath. The master bedroom is a spacious and serene retreat with tray ceiling details, a luxurious ensuite, and a well-lit dressing room. Closets throughout the home feature custom built-in organizers maximizing efficiency. Enjoy the convenience of a separate laundry room with direct side entry, and the incredible storage of a full tall crawl space. A lovely home, four season cottage, or vacation rental!
Property Features
- Date Listed: Monday, September 30, 2024
- City: Saugeen Shores
- Neighborhood: Saugeen Shores
- Major Intersection: Grenville St N / Alice St
- Full Address: 108 Grenville Street N, Saugeen Shores, N0H 2L0, Ontario, Canada
- Kitchen: Stainless Steel Appl, Centre Island, Walk-Out
- Living Room: Cathedral Ceiling
- Listing Brokerage: Re/Max Land Exchange Ltd., Brokerage - Disclaimer: The information contained in this listing has not been verified by Re/Max Land Exchange Ltd., Brokerage and should be verified by the buyer.

