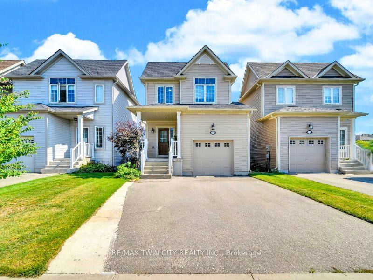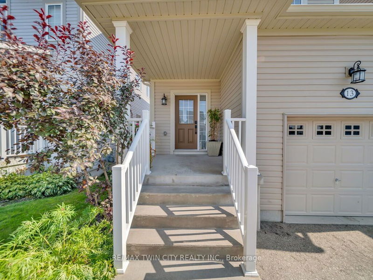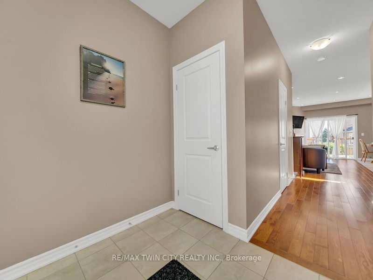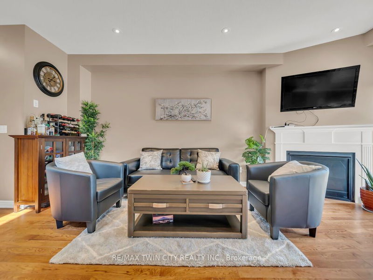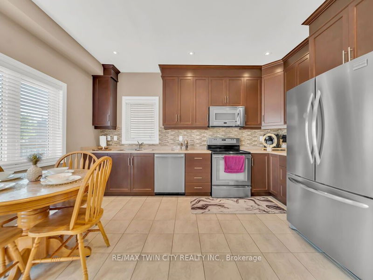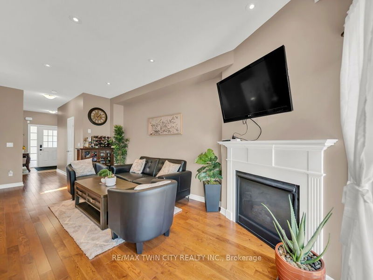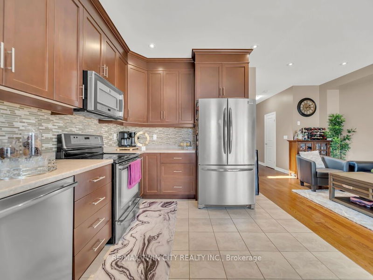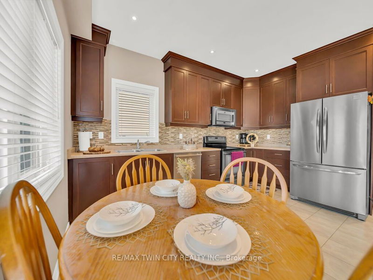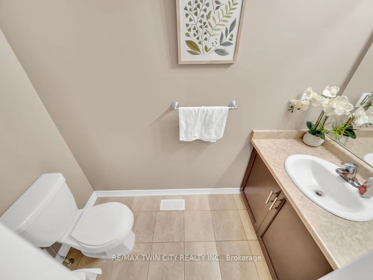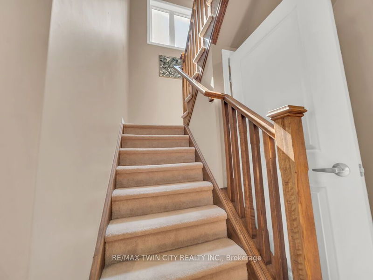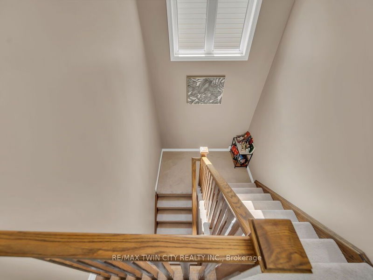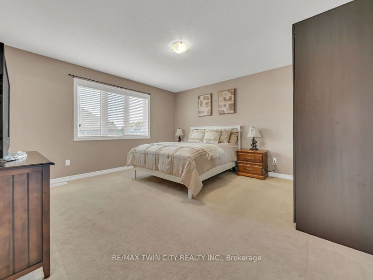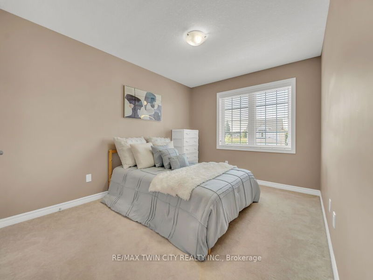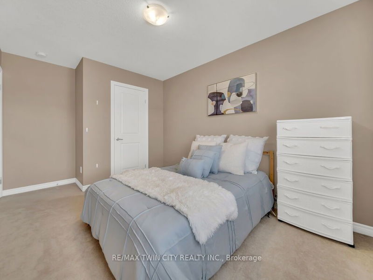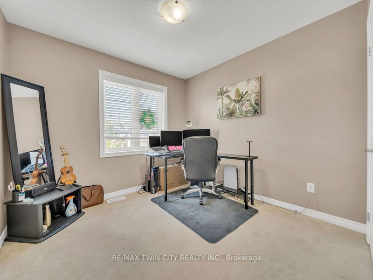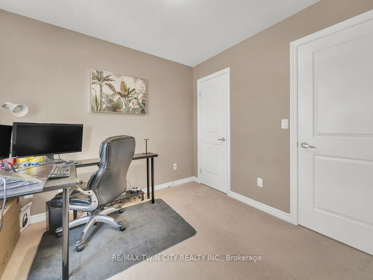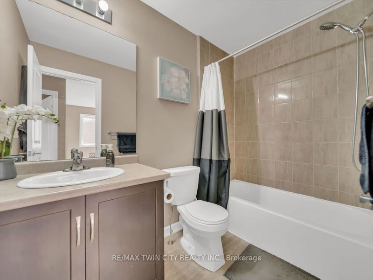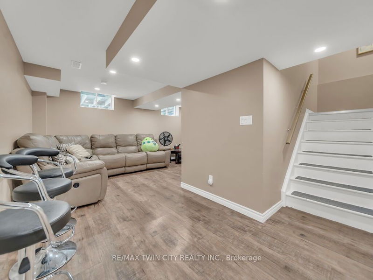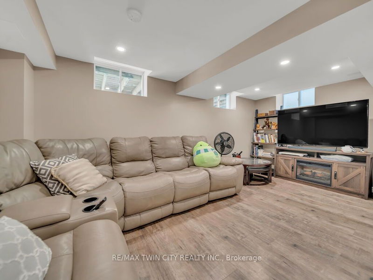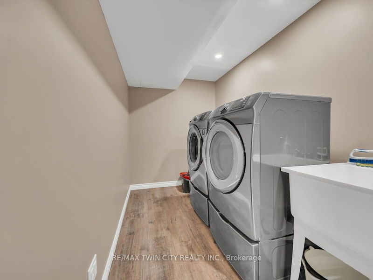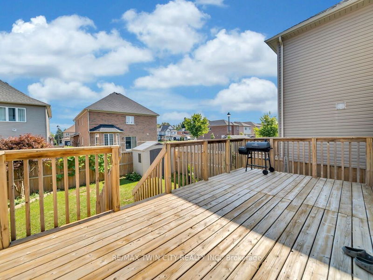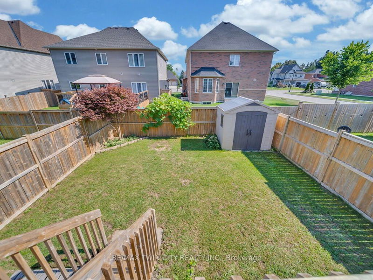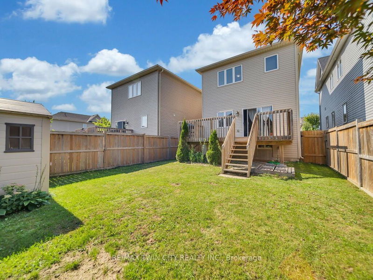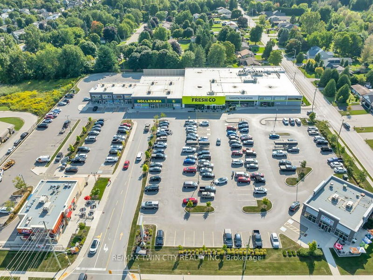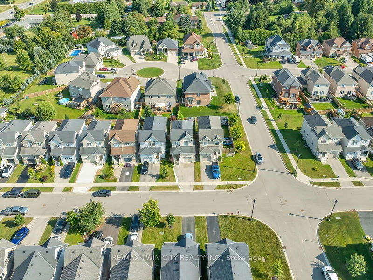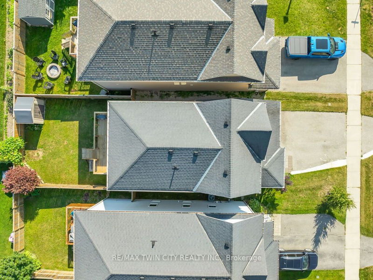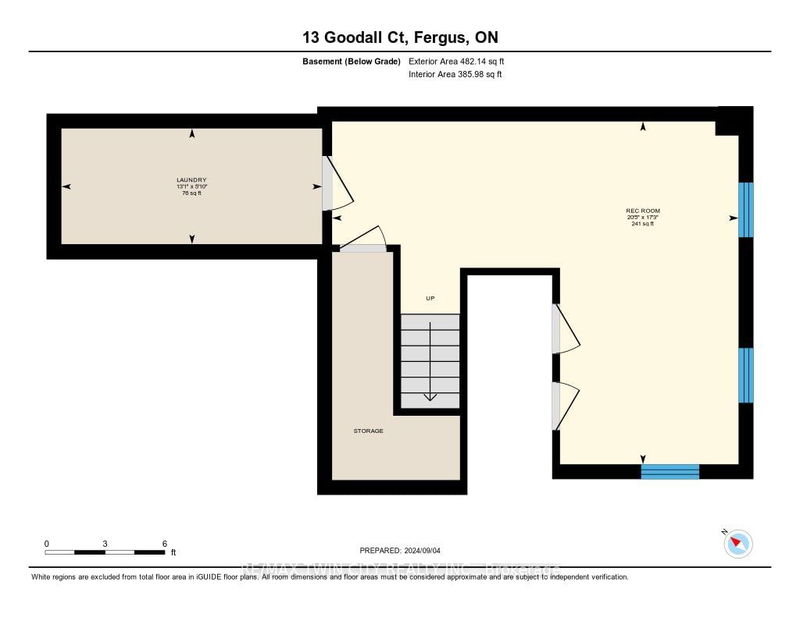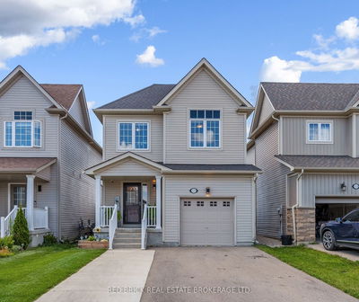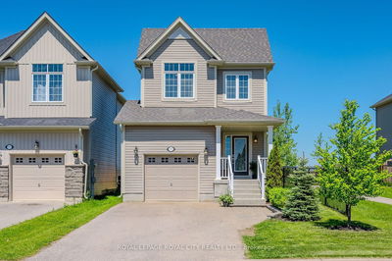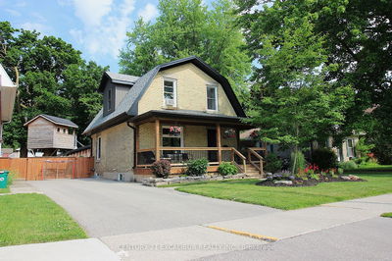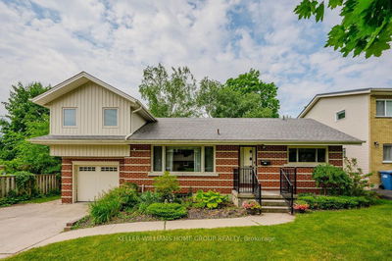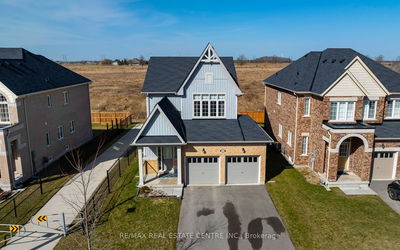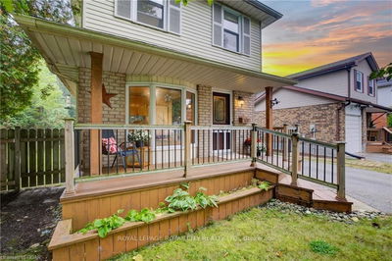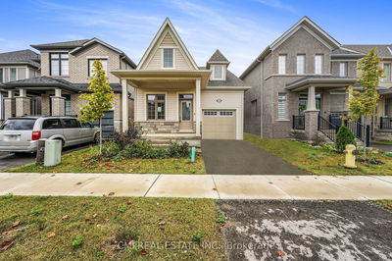Welcome to 13 Goodall Court, in a family friendly neighborhood of Fergus. This beautifully maintained 2-storey home nestled in a quiet cul-de-sac, built in 2015, offers the perfect blend of contemporary living & inviting atmosphere. Whether youre a growing family, a young professional, or someone looking for their forever home, this property is sure to exceed expectations. Step inside & be welcomed by thoughtfully designed layout that makes the most of every square foot. The bright, open-concept main floor is completely carpet-free, offering a seamless flow between the living, dining & kitchen areas. The large windows fill the space with natural light, creating a warm & inviting ambiance throughout the day. The kitchen is a chefs dream, featuring modern appliances, ample counter space & a large island that doubles as a breakfast bar. This home boasts 3 generously sized bedrooms, each providing a tranquil retreat at the end of the day. The primary bedroom includes a walk-in closet & a private ensuite bath, offering a perfect sanctuary. The additional bedrooms are equally spacious, making them ideal for family, guests, or even a home office setup. With a total of 3 baths, the home ensures comfort & convenience for everyone. The professionally finished basement offers endless possibilities. Whether you envision a family room, home theater, gym, or guest suite, this additional area can be tailored to suit your lifestyle. Outside, Fully fenced backyard with large deck is perfect for outdoor dining, summer barbecues, or simply enjoying your morning coffee. The location is simply unbeatable. Situated close to top-rated schools, beautiful parks, scenic walking trails & local shops, youll have everything you need right at your fingertips. The north end of Fergus is known for its family-friendly atmosphere & community spirit, making it one of the most desirable areas to live in. Dont miss your chance to own this fantastic propertyschedule your private showing today.
Property Features
- Date Listed: Wednesday, October 02, 2024
- Virtual Tour: View Virtual Tour for 13 Goodall Court
- City: Centre Wellington
- Neighborhood: Fergus
- Full Address: 13 Goodall Court, Centre Wellington, N1M 0C8, Ontario, Canada
- Living Room: Main
- Kitchen: Main
- Listing Brokerage: Re/Max Twin City Realty Inc. - Disclaimer: The information contained in this listing has not been verified by Re/Max Twin City Realty Inc. and should be verified by the buyer.

