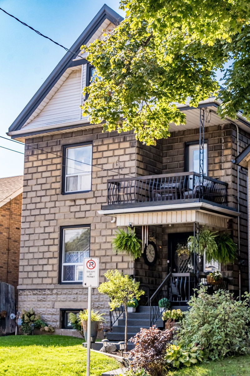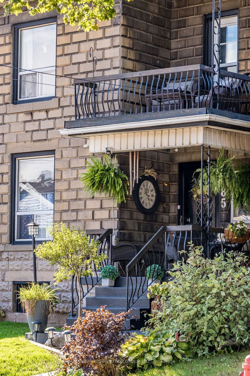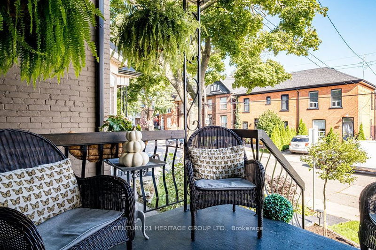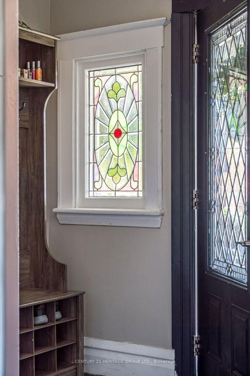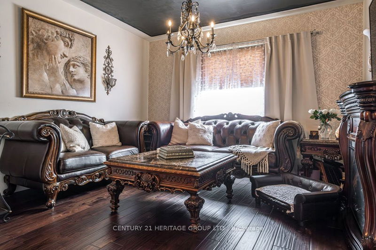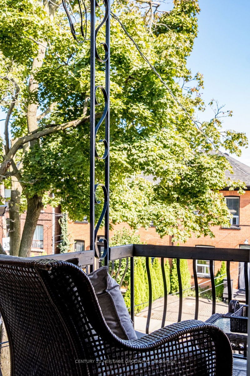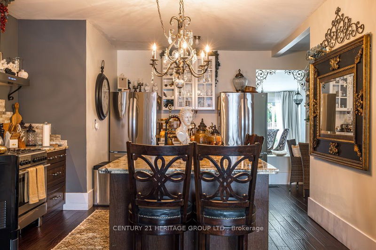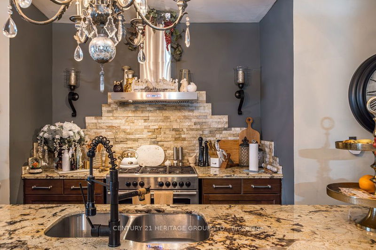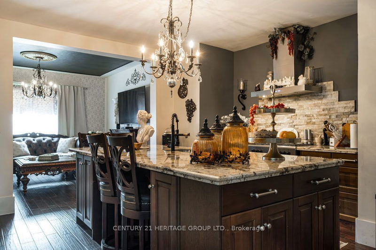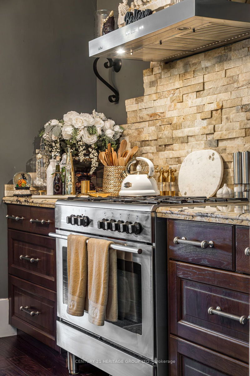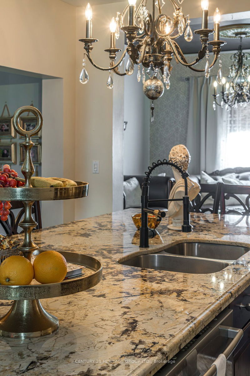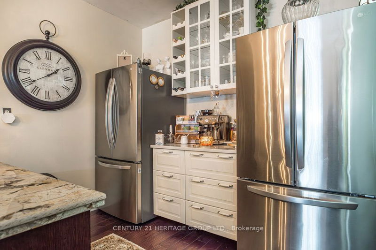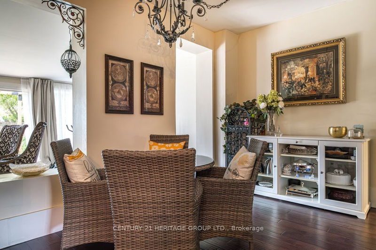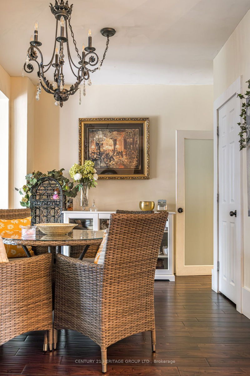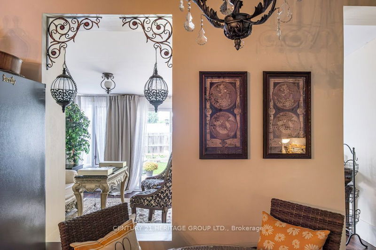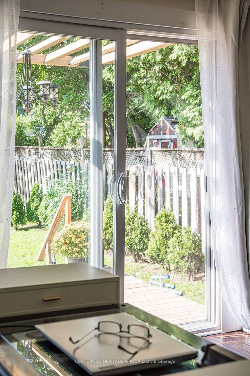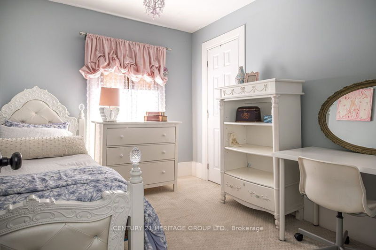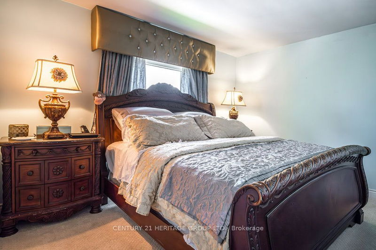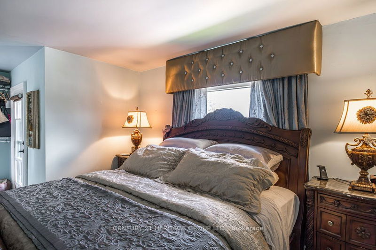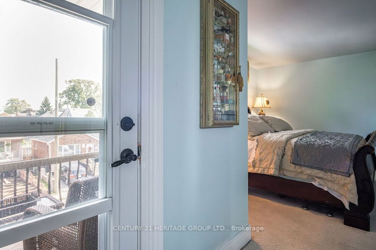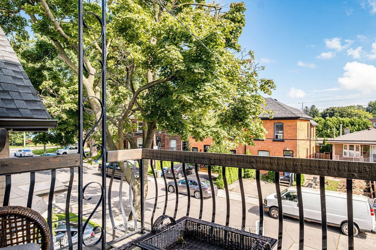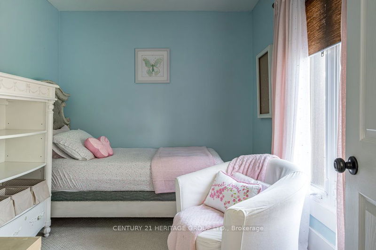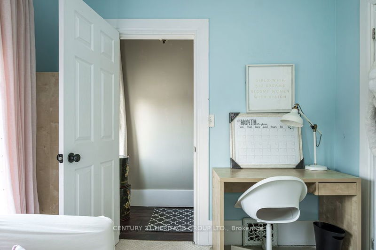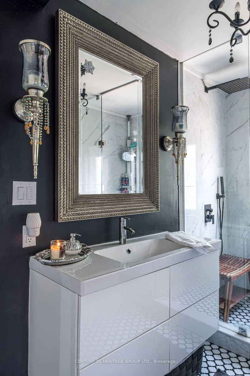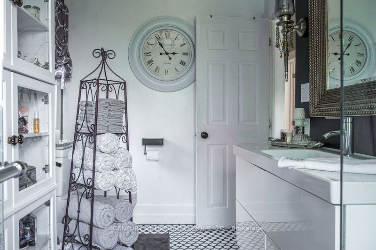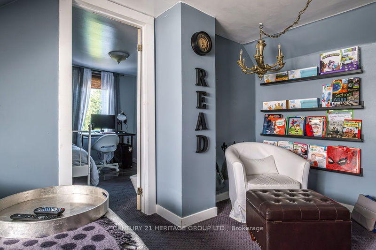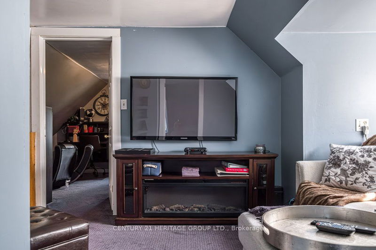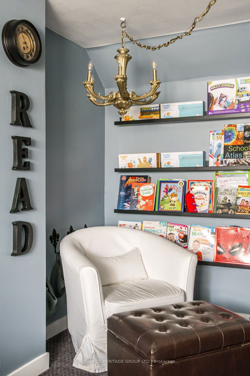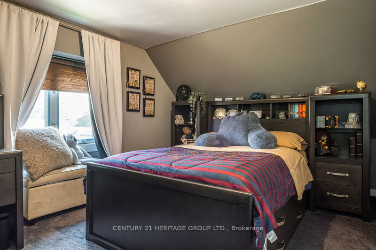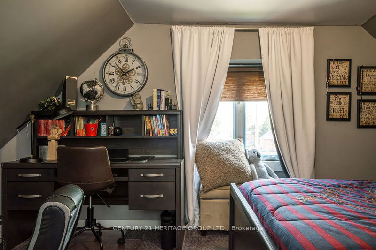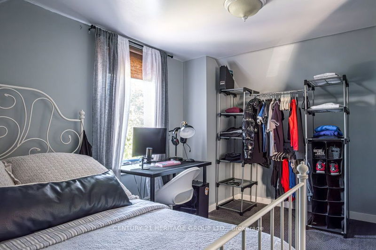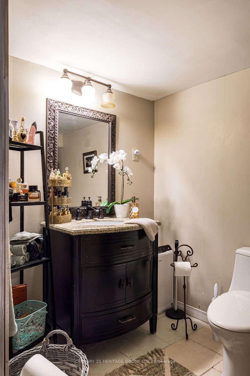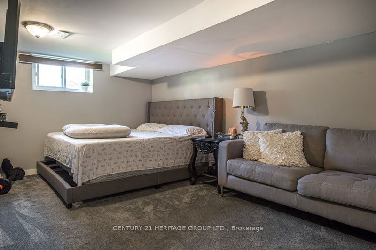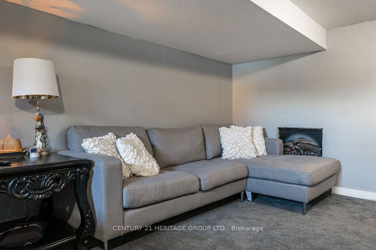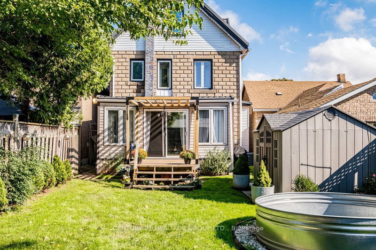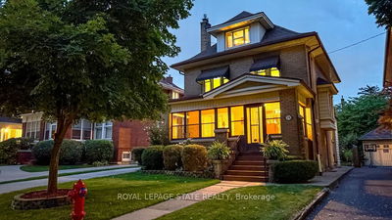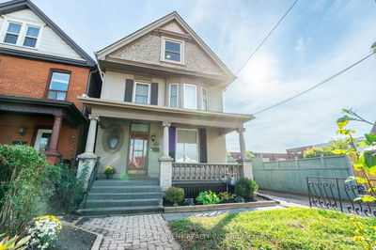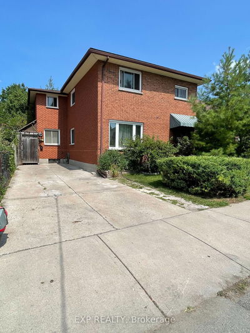Step inside this sprawling stone and brick 2.5 storey century home, meticulously updated and perfectly situated in the highly sought after, picturesque North End. Lovely front porch and grand, welcoming foyer with slate flooring leads to a chef's dream kitchen, featuring a stunning black onyx and jade granite breakfast bar, dual fridges, 5 burner gas stove, built in appliances, and a dedicated work space. Open concept living and dining and a bright and inviting great room addition, with direct access to deck and spacious outdoor living, complete with stock tank pool, perfect for entertaining family and friends! Gorgeous hand scraped engineered hardwood throughout the main level. Discover the second and third floors boasting 5 spacious bedrooms, the primary with it's very own private balcony is a true retreat. Luxurious bathroom and serene sitting room complete these levels. Meander to the fully finished lower level with separate side entrance, offering a large recreation room with new broadloom, updated 2 piece bath, laundry, waterproofing, and sump pump (installed 2024). A perfect teen retreat, in law suite, or multi-family living. All of this topped by a magnificent metal roof installed this year. Literal steps from Bayfront Park, bike and walking trails, yacht club, West Harbour GO, schools, recreation centres, and fabulous James St. N. shopping and dining district. This grand family home with almost 3,000sq.ft. of living space truly offers a seamless blend of charm, modern amenities, and unbeatable location. Open House Saturday & Sunday (Oct 5&6) 2 PM - 4 PM.
Property Features
- Date Listed: Wednesday, October 02, 2024
- Virtual Tour: View Virtual Tour for 485 Catharine Street N
- City: Hamilton
- Neighborhood: North End
- Major Intersection: Wood St E & Catharine St N
- Full Address: 485 Catharine Street N, Hamilton, L8L 4V1, Ontario, Canada
- Kitchen: Eat-In Kitchen
- Listing Brokerage: Century 21 Heritage Group Ltd. - Disclaimer: The information contained in this listing has not been verified by Century 21 Heritage Group Ltd. and should be verified by the buyer.

