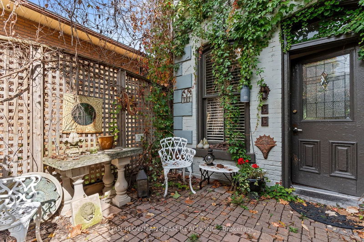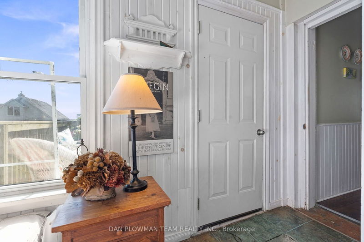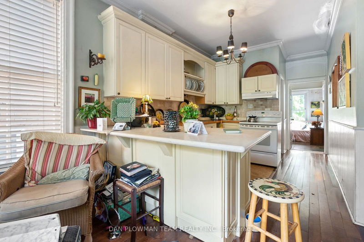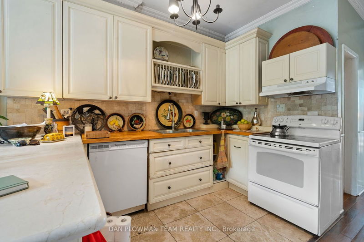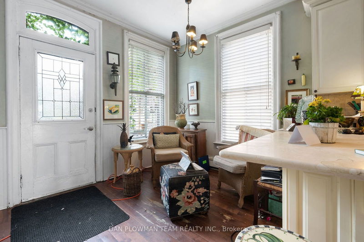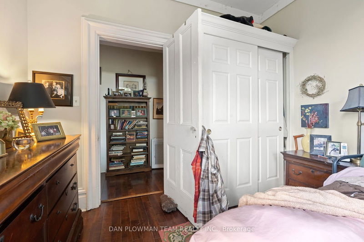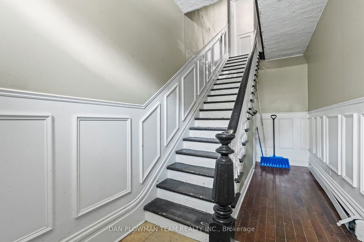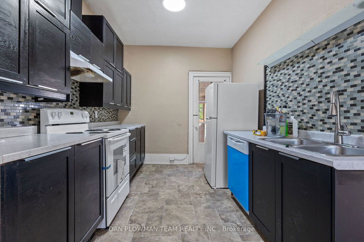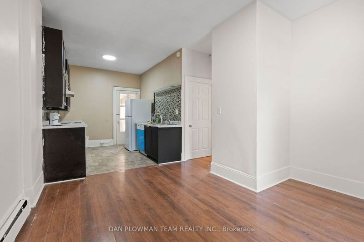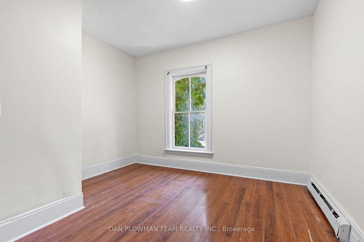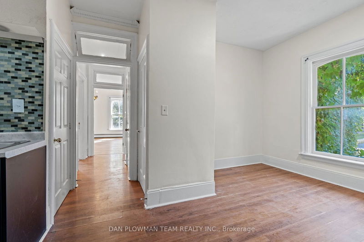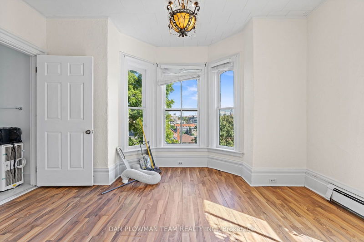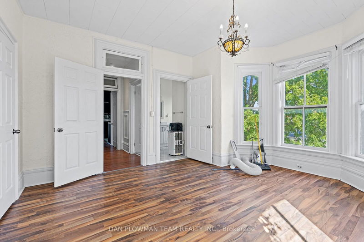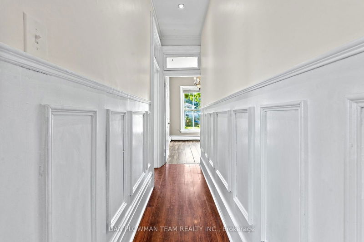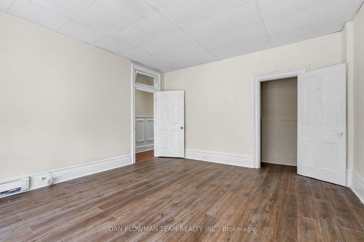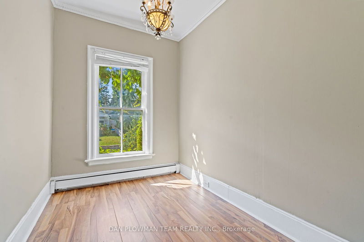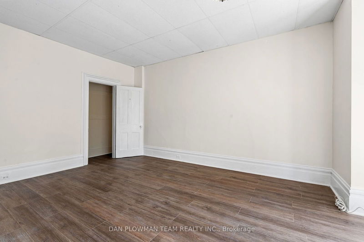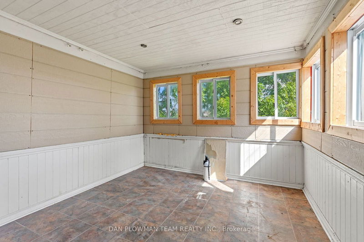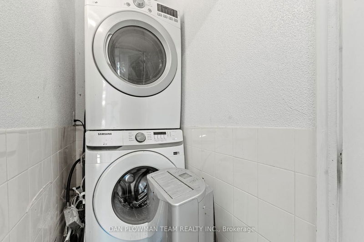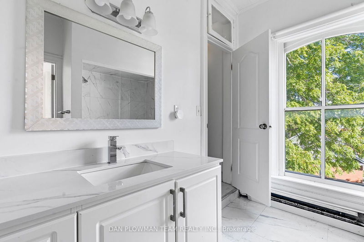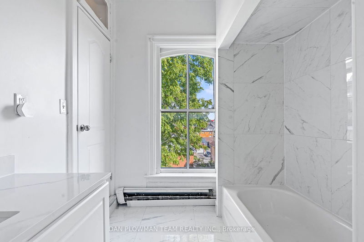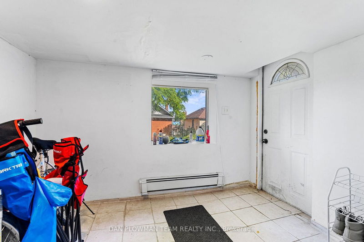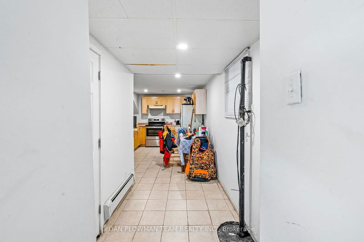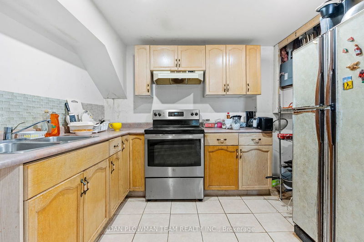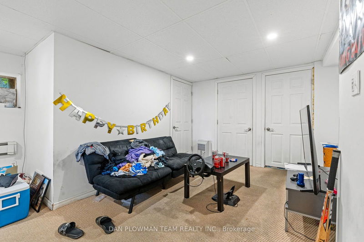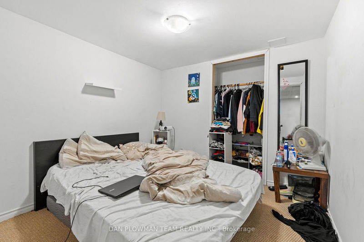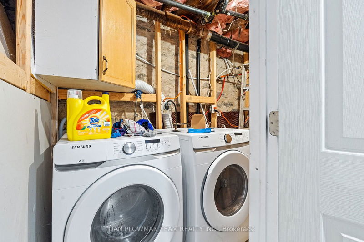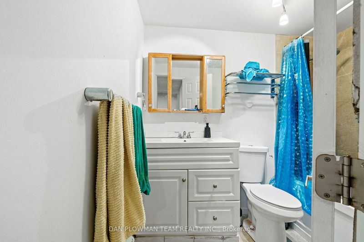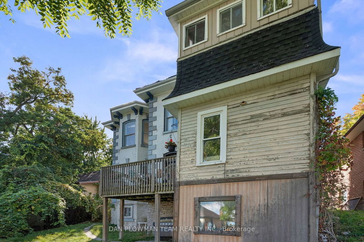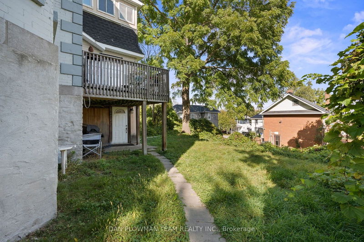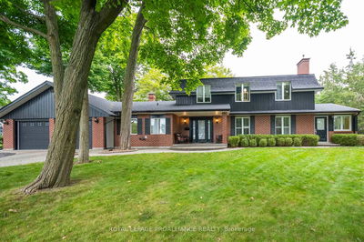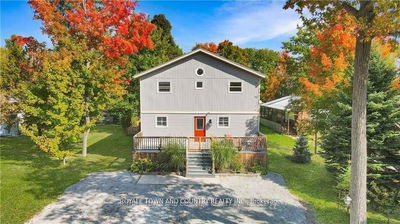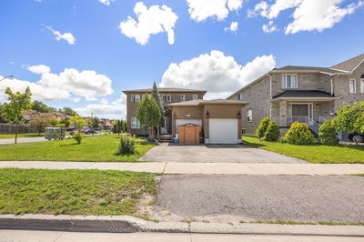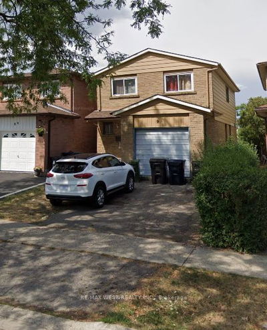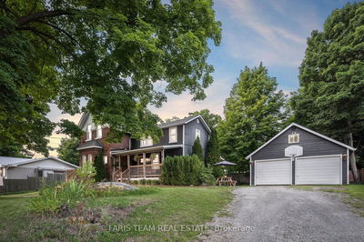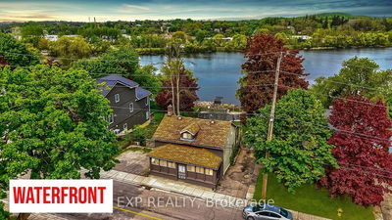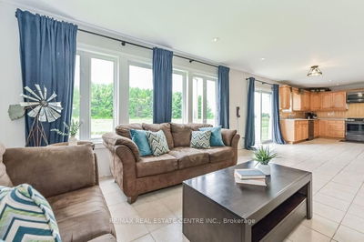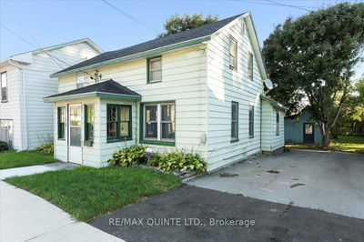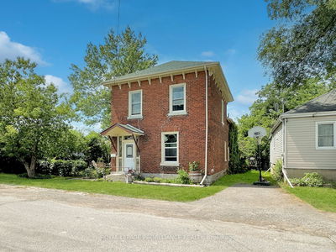Welcome to 11 Isabel St, a rare opportunity to own a well-maintained detached 2-storey duplex in the heart of Belleville, Ontario. A spacious and bright 2-bedroom unit on the second floor offers a comfortable living area, a full kitchen, and a well-appointed bathroom. The natural light and cozy design make this an inviting home for potential tenants. The 1-bedroom main floor unit provides convenient access with a functional layout. Ideal for singles or couples, this unit features a charming living area, a full kitchen, and a 4 piece bathroom. The fully finished 2-bedroom basement unit offers excellent space with a large kitchen and living area. Please see attachments for full list of rooms and measurements.
Property Features
- Date Listed: Wednesday, October 02, 2024
- Virtual Tour: View Virtual Tour for 11 Isabel Street
- City: Belleville
- Major Intersection: Bridge St W/Coleman St
- Full Address: 11 Isabel Street, Belleville, K8P 3N4, Ontario, Canada
- Kitchen: Hardwood Floor, Combined W/Den, Breakfast Bar
- Living Room: Hardwood Floor, Pot Lights, Bay Window
- Kitchen: B/I Dishwasher, Combined W/Living, Double Sink
- Living Room: Laminate, Combined W/Kitchen, Window
- Listing Brokerage: Dan Plowman Team Realty Inc. - Disclaimer: The information contained in this listing has not been verified by Dan Plowman Team Realty Inc. and should be verified by the buyer.



