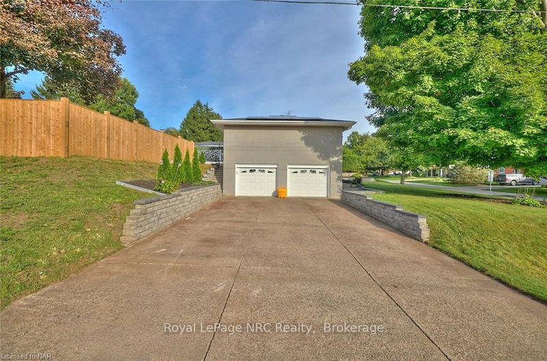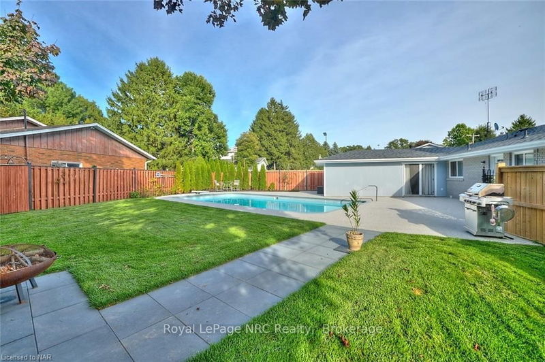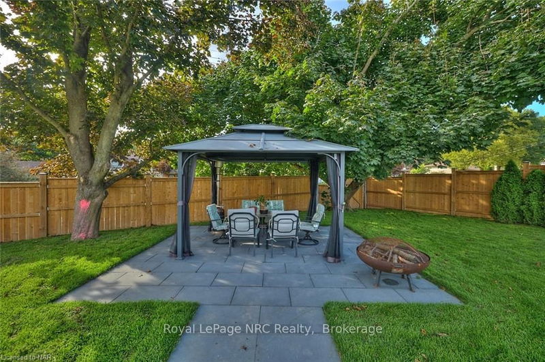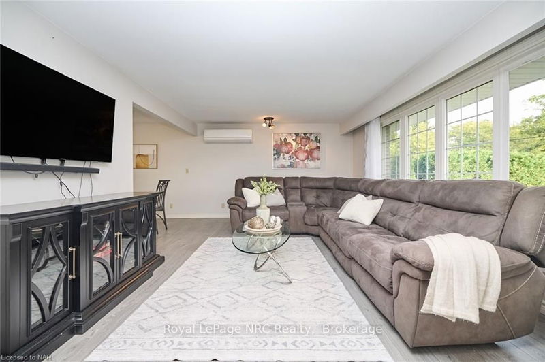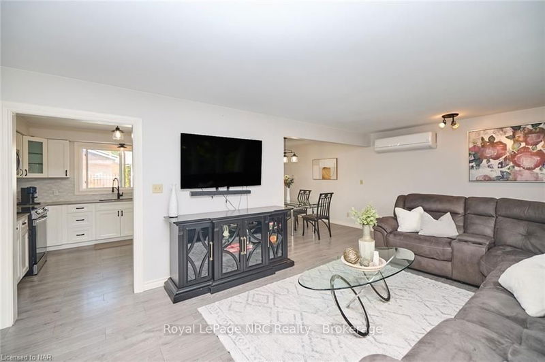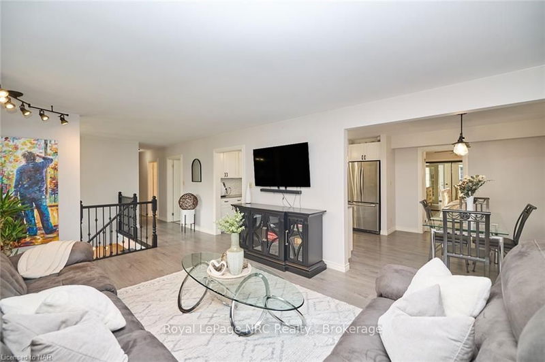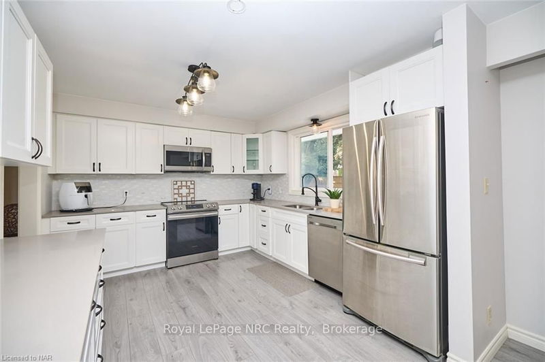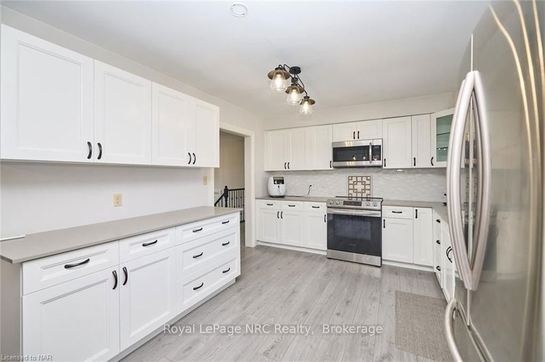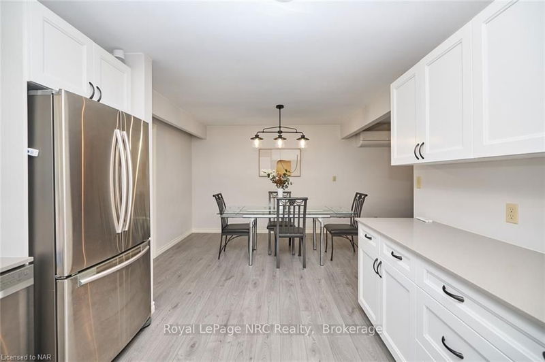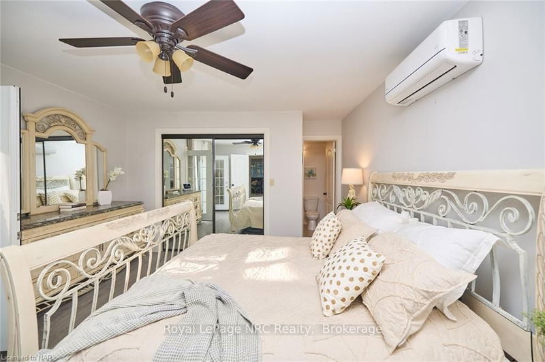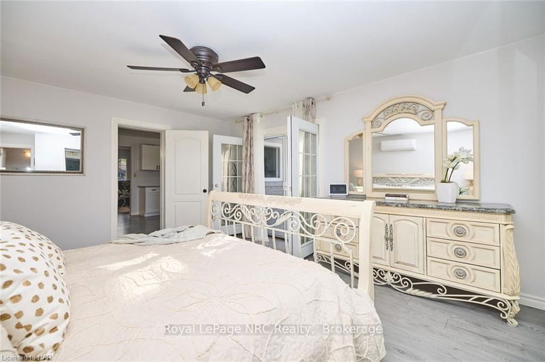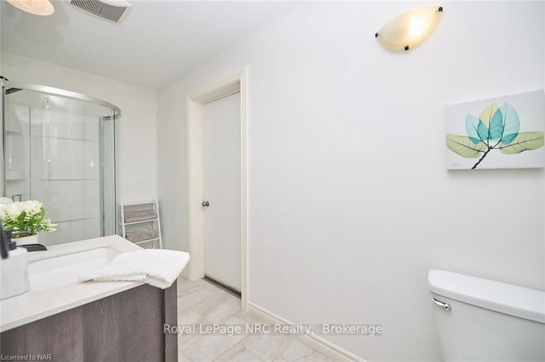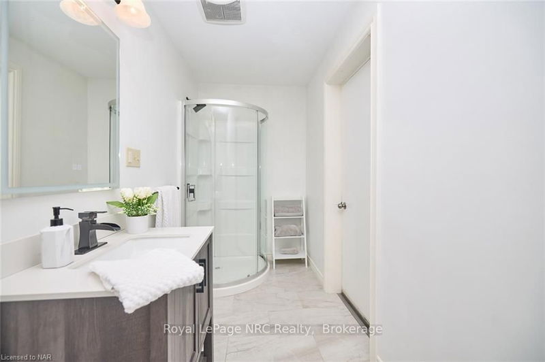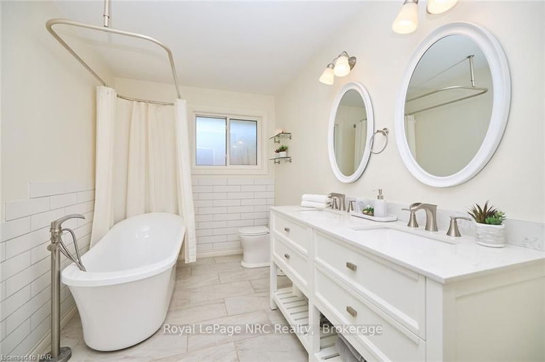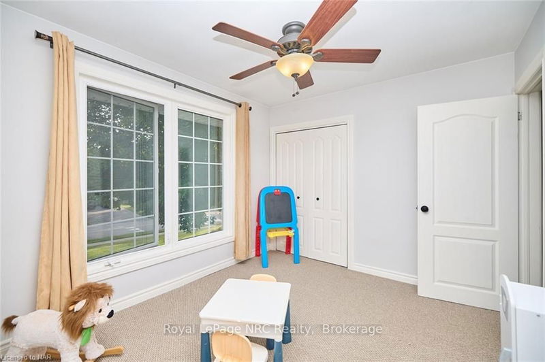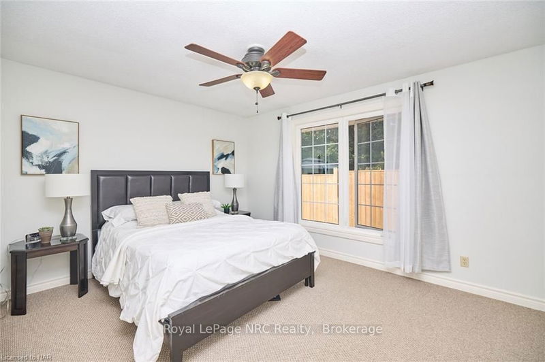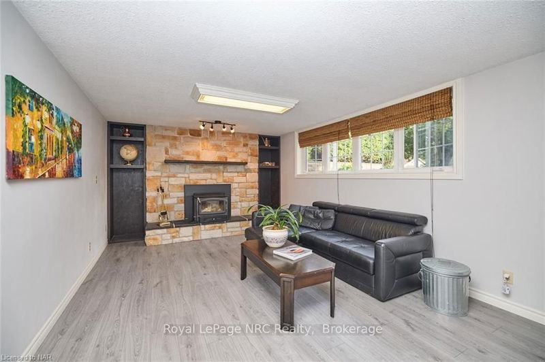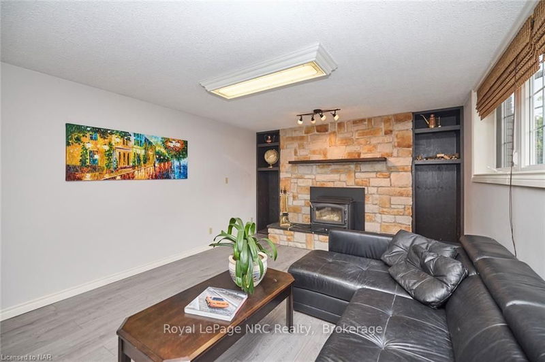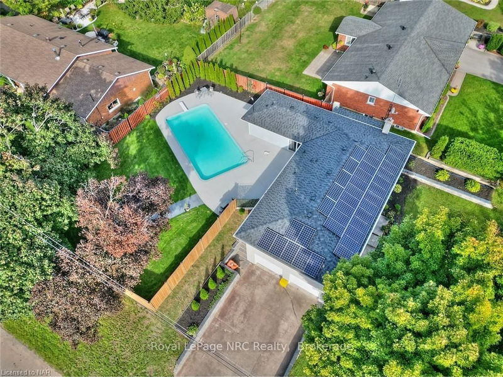This raised bungalow located on Pancake Lane in Fonthill is a stunning, fully updated modern home with 4 bedrooms and 3 bathrooms. The main floor boasts a bright, open-concept design, featuring a spacious kitchen equipped with ample cupboard space, sleek quartz countertops. The master bedroom is a true retreat, offering sliding doors that open directly to the pool area, while the primary bathroom and main floor laundry provides access to the pool, enhancing the homes luxurious feel. Convenience and efficiency are key elements of this home. The current owners benefit from income generated by the solar panels. To enhance comfort, the main floor bathrooms feature in-floor heating, and overall, the property enjoys lower utility costs. The lower level has a family room with wood fireplace and large windows, 3 piece bathroom, office/den and storage area. The lower level also walks into the garage with bright windows and an ideal garage/workshop area.
Property Features
- Date Listed: Friday, September 27, 2024
- City: Pelham
- Major Intersection: South Pelham to Pancake
- Full Address: 163 Pancake Lane, Pelham, L0S 1E0, Ontario, Canada
- Living Room: Main
- Kitchen: Main
- Family Room: Bsmt
- Listing Brokerage: Royal Lepage Nrc Realty, Brokerage - Disclaimer: The information contained in this listing has not been verified by Royal Lepage Nrc Realty, Brokerage and should be verified by the buyer.


