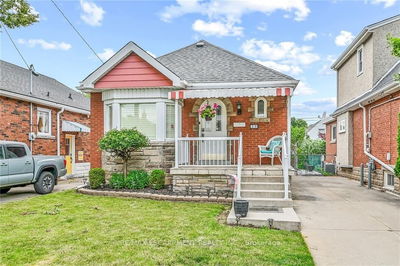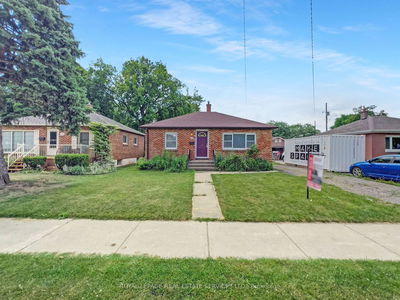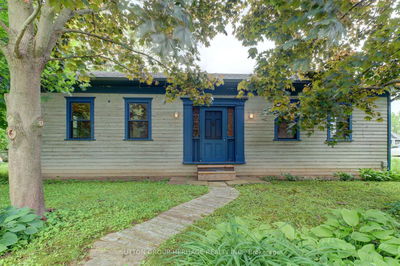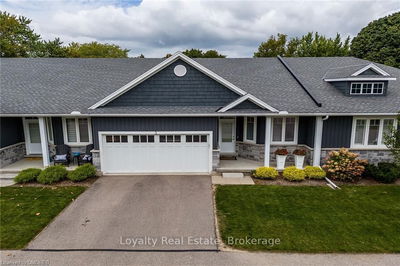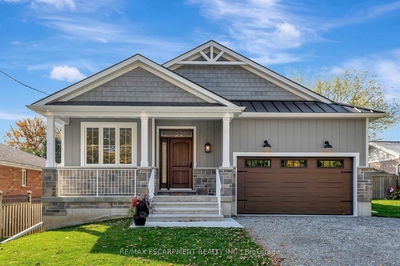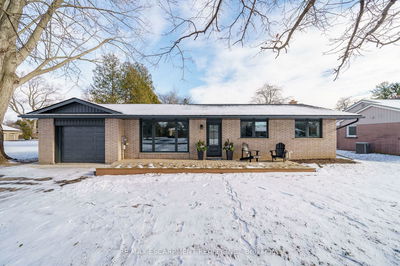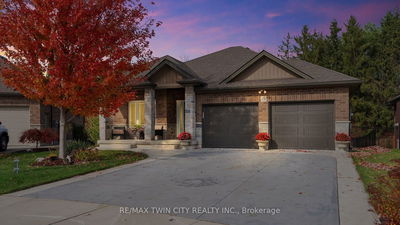Welcome to 12 Denby Road - an updated bungalow located in the charming town of Port Dover close to schools, parks and all your major amenities. Featuring 2+1 beds, 1.5 baths, an open concept main floor plan and a single-car garage. Enjoy your morning coffee on the covered front porch. The house, inside and out, has been freshly painted (2023). The living room, dining room and kitchen are bright and open with a vaulted ceiling and new pot lights (2023). The eat-in kitchen offers painted oak cabinets, quartz countertops, a new backsplash and stainless-steel appliances (2021). The main floor is complete with a primary bedroom with double closets and ensuite privileges, a 4-piece bathroom with new flooring, sink, vanity and light fixtures (2021) and a second bedroom with French doors to the back deck. Downstairs you will find a spacious recreation room, a third bedroom, a 2-piece bathroom, a laundry room and lots of storage with a utility room and cold cellar. Check out the feature sheet for more information!
Property Features
- Date Listed: Thursday, October 03, 2024
- Virtual Tour: View Virtual Tour for 12 Denby Road
- City: Norfolk
- Neighborhood: Norfolk
- Full Address: 12 Denby Road, Norfolk, N0A 1N4, Ontario, Canada
- Family Room: Main
- Kitchen: Main
- Listing Brokerage: Revel Realty Inc. - Disclaimer: The information contained in this listing has not been verified by Revel Realty Inc. and should be verified by the buyer.












































