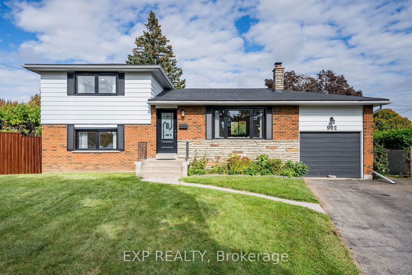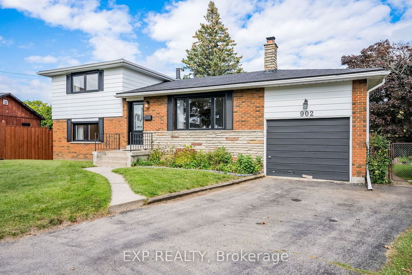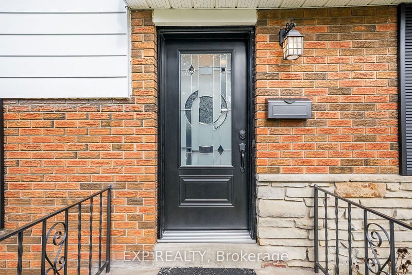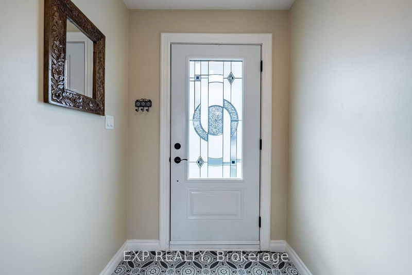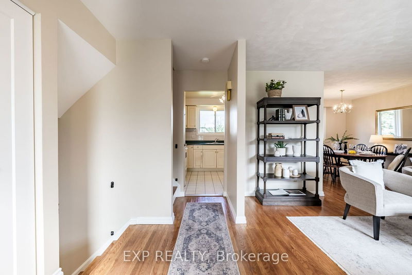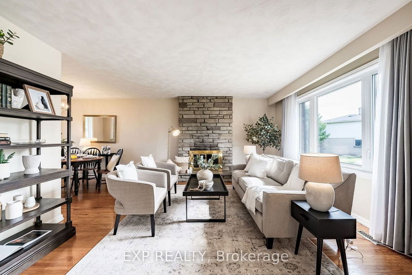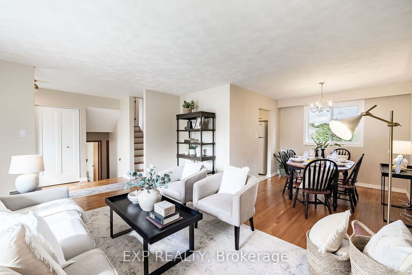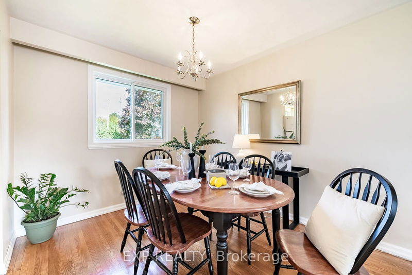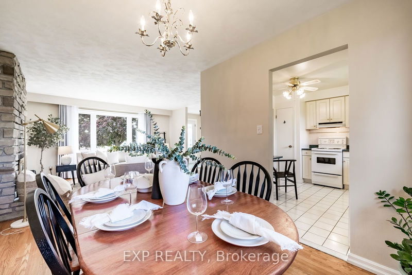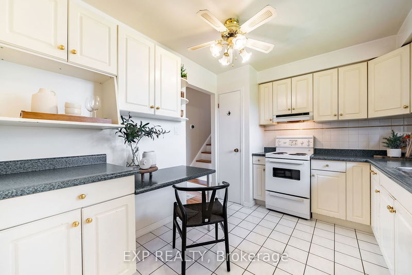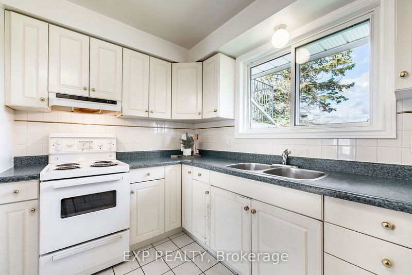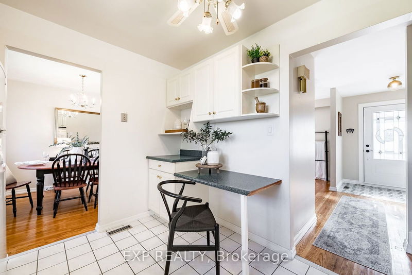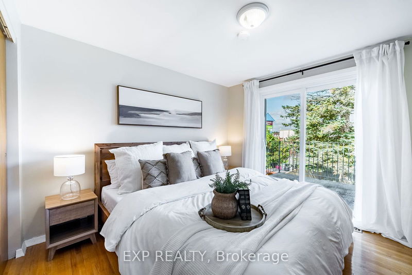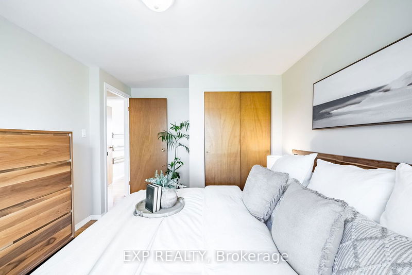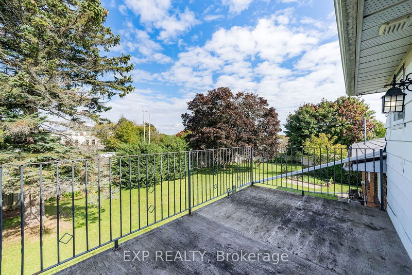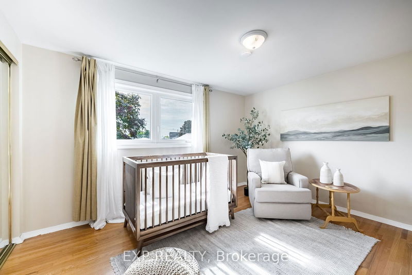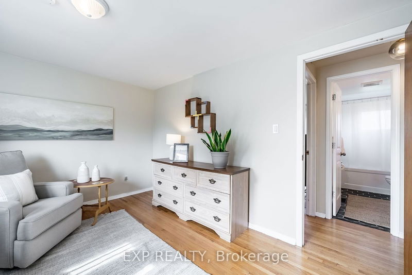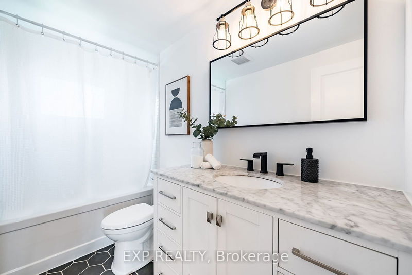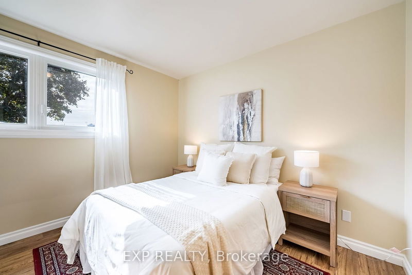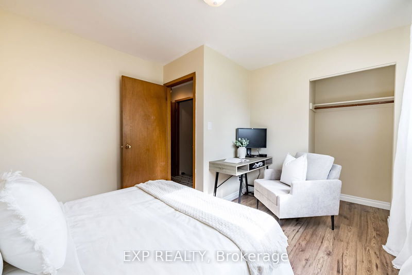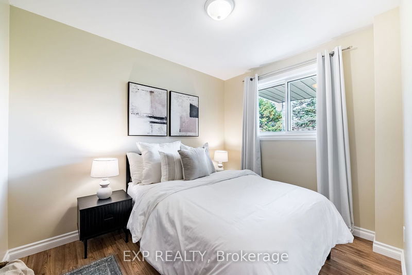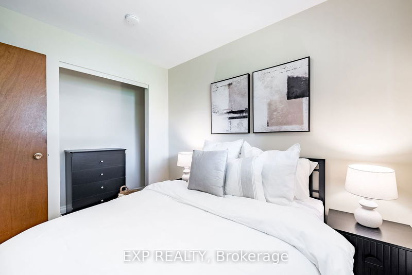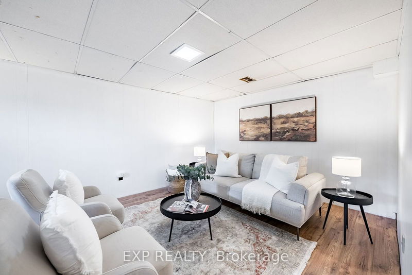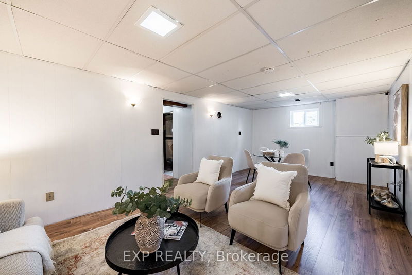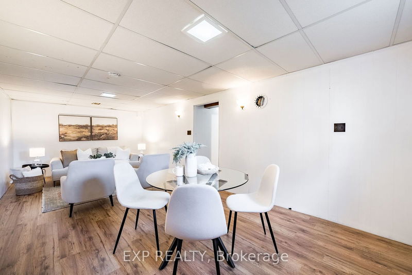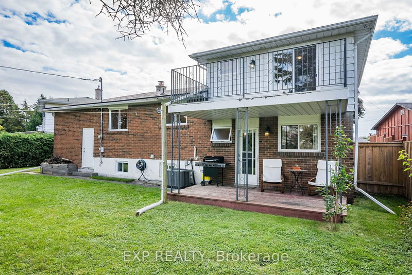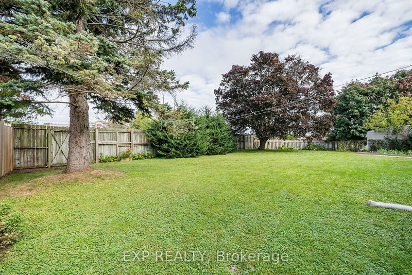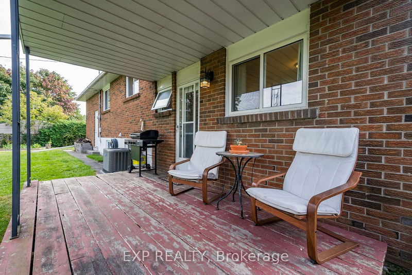This four-bedroom side-split sits on a large lot in a desirable West End Cobourg neighbourhood. The open-concept living/dining room features refinished hardwood floors and a wood-burning fireplace.The kitchen offers plenty of space, and the upper level includes a fully renovated bathroom, a primary bedroom with a walkout to a balcony, and a second bedroom. The lower level has two bedrooms with new flooring, and the finished basement offers a large family room with a laundry room and storage room. Updates include new entrance and back hallway floors, and windows replaced in 2022.This home is a must-see for families looking for a blend of space, style, and functionality in a prime location. Don't miss out on the opportunity to make it your own!
Property Features
- Date Listed: Thursday, October 03, 2024
- Virtual Tour: View Virtual Tour for 902 Curtis Crescent
- City: Cobourg
- Neighborhood: Cobourg
- Full Address: 902 Curtis Crescent, Cobourg, K9A 2W1, Ontario, Canada
- Living Room: Main
- Kitchen: Main
- Listing Brokerage: Exp Realty - Disclaimer: The information contained in this listing has not been verified by Exp Realty and should be verified by the buyer.

