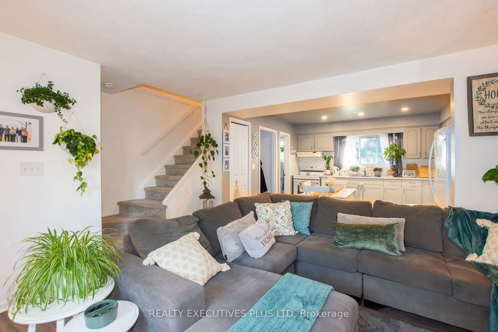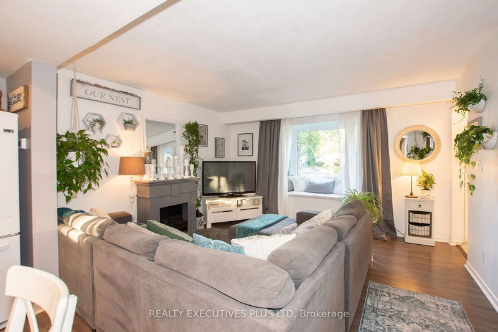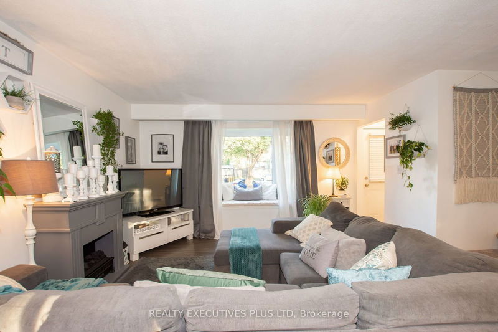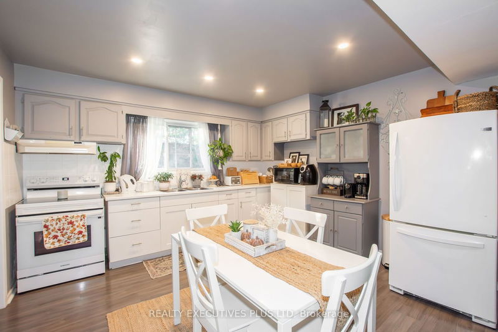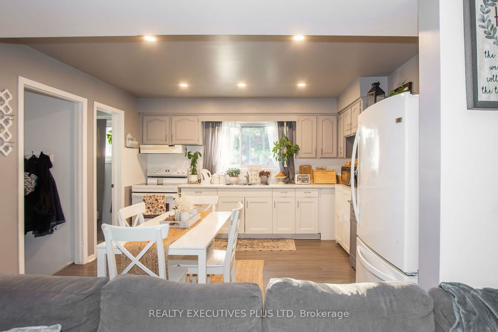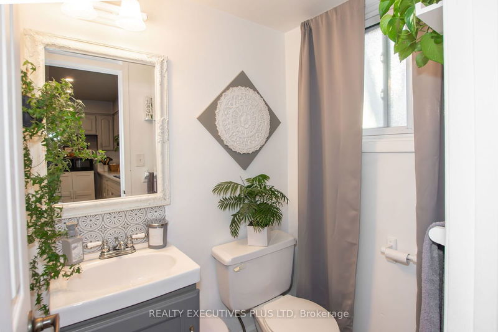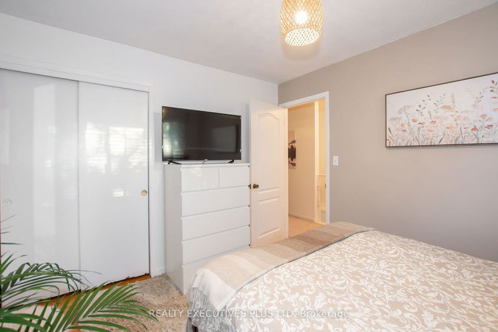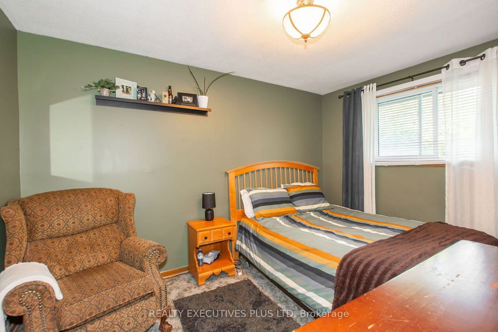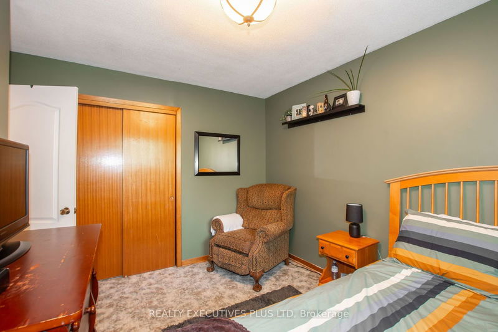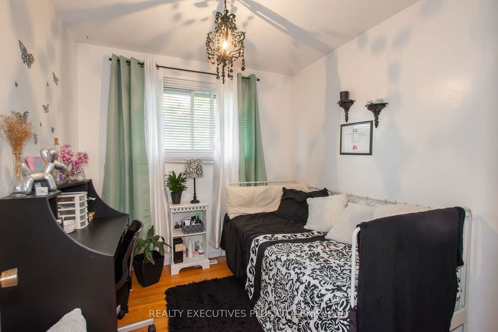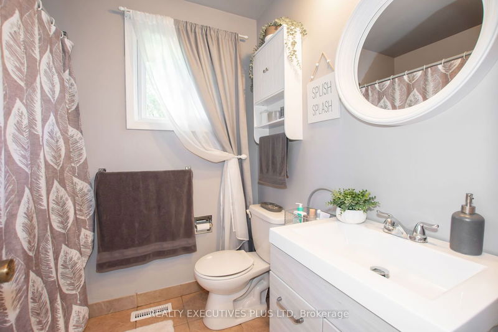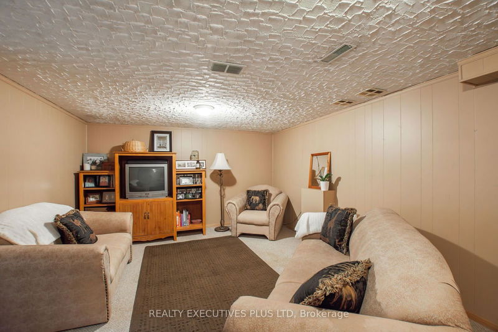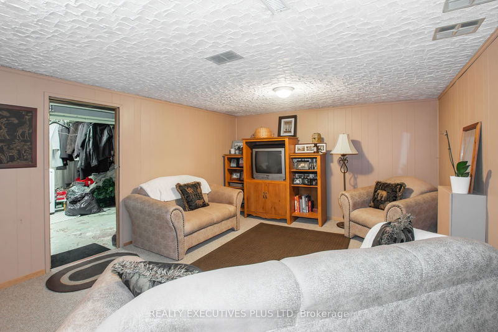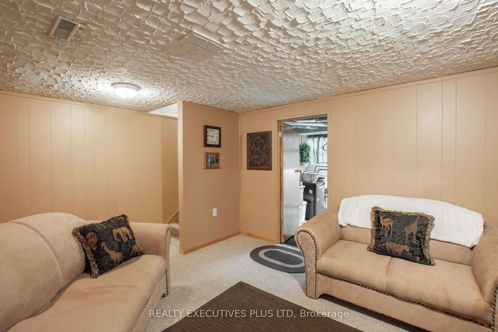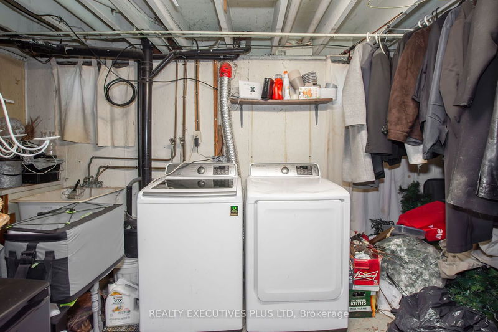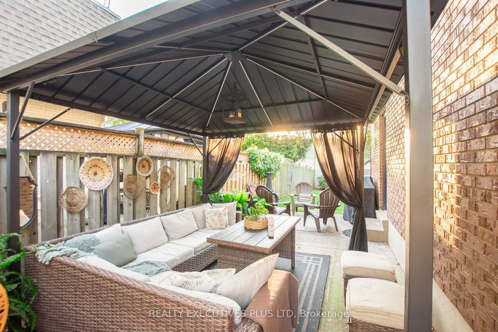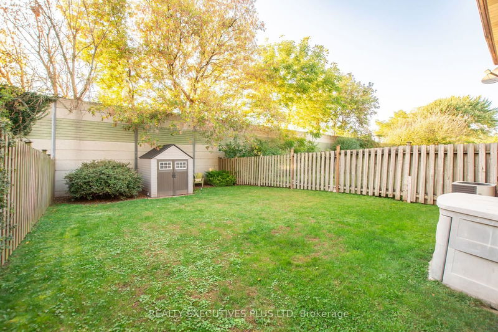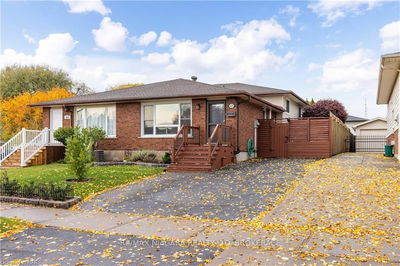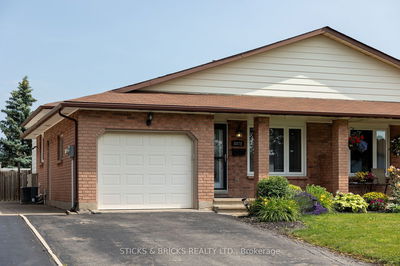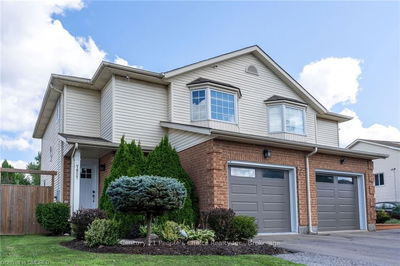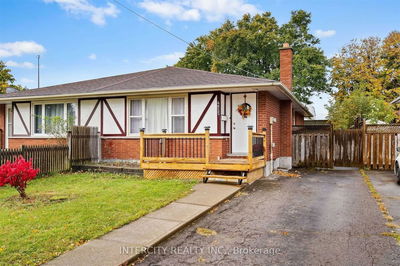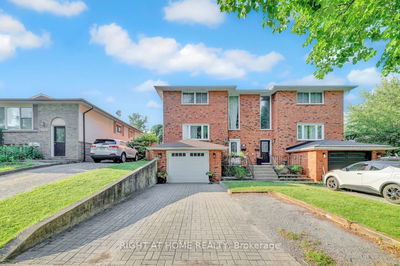Fantastic 2 storey home located close to shopping, hwy, public transportation and dining. Featuring an open concept main floor layout with a 2pc powder room snuck in so guests don't have to venture upstairs. 3 Bedrooms upstairs and full, nicely appointed 4pc bath round out the second floor. Side door entrance means basement level could be converted into a inlaw suite. Currently laundry and rec room are there. Fully fenced yard with nice sitting area and lots of room to run and play! Roof updated 2023
Property Features
- Date Listed: Thursday, October 03, 2024
- City: Niagara Falls
- Major Intersection: Dorchester to Freeman to Dirdene to Sussex
- Living Room: Main
- Kitchen: Eat-In Kitchen
- Listing Brokerage: Realty Executives Plus Ltd, Brokerage - Disclaimer: The information contained in this listing has not been verified by Realty Executives Plus Ltd, Brokerage and should be verified by the buyer.




