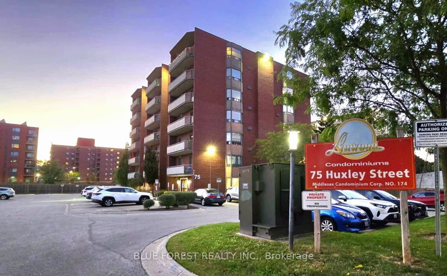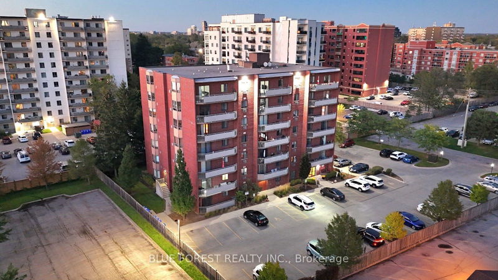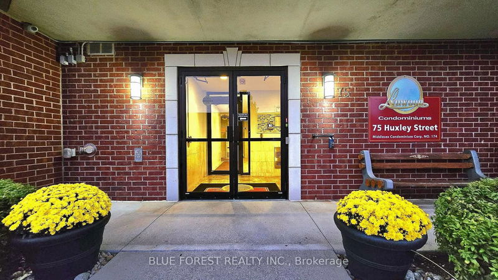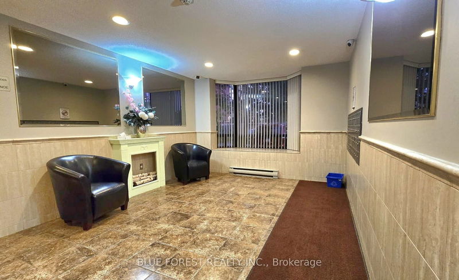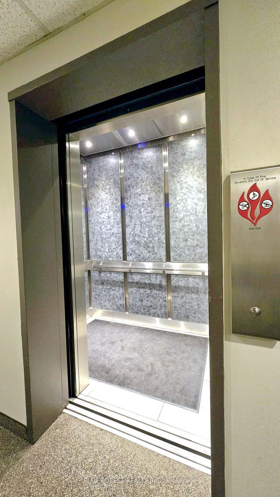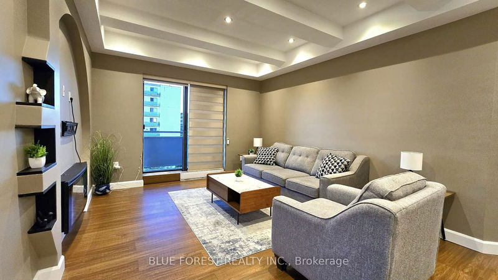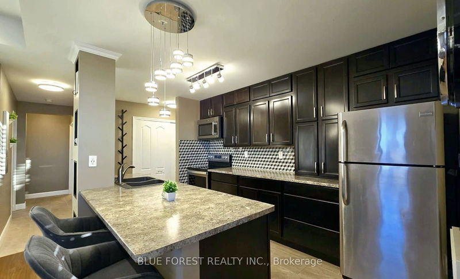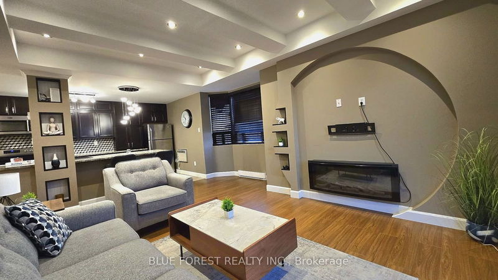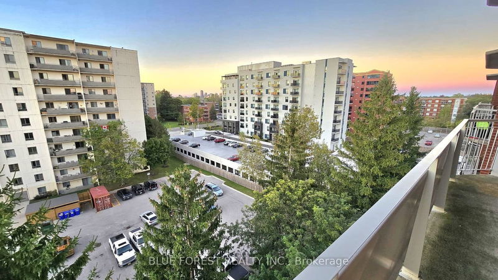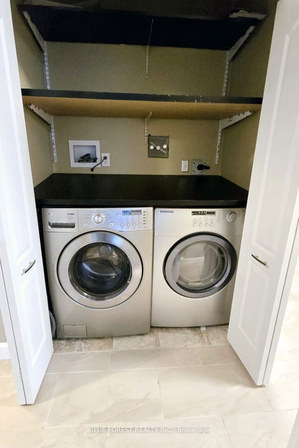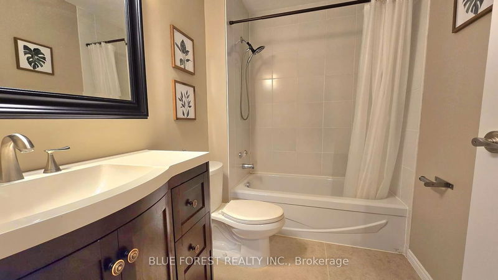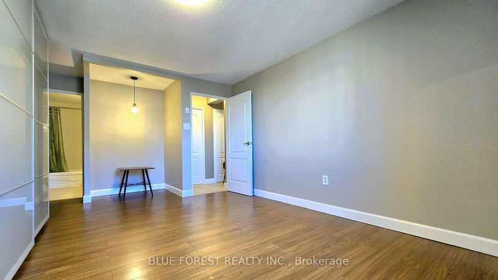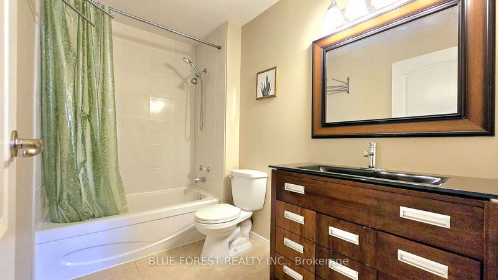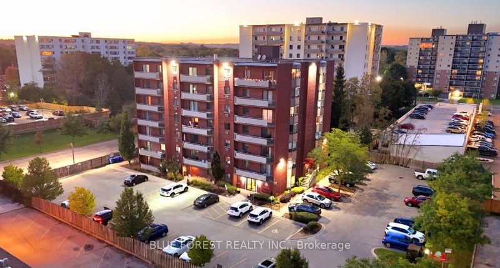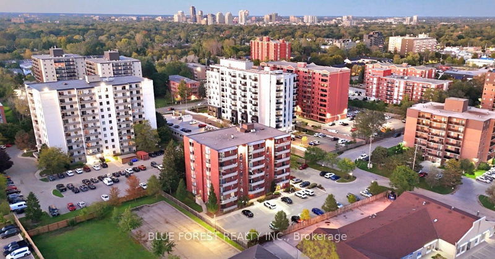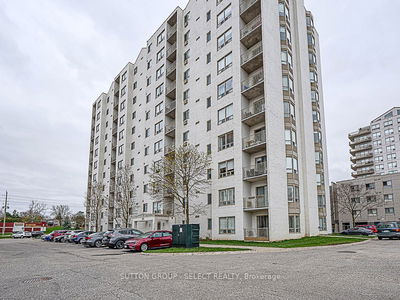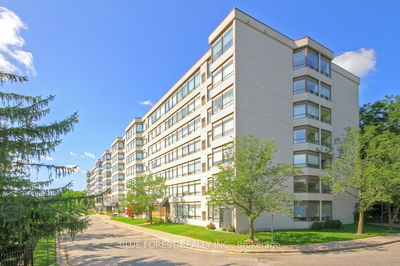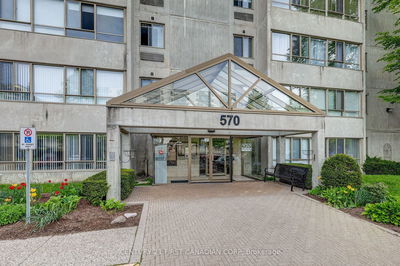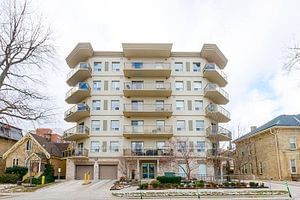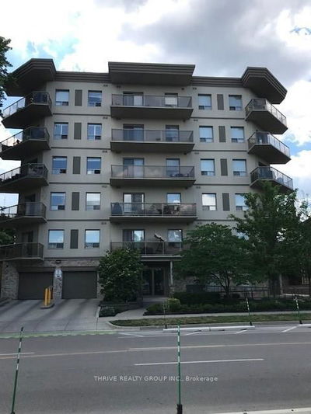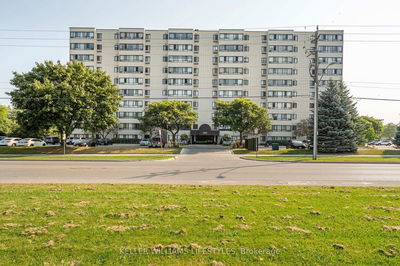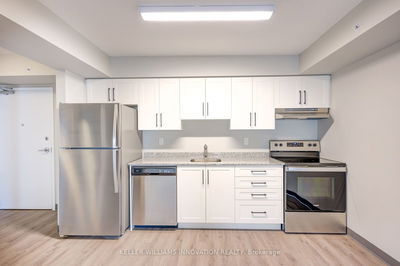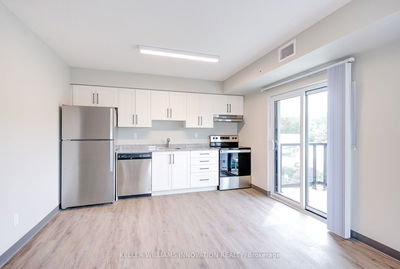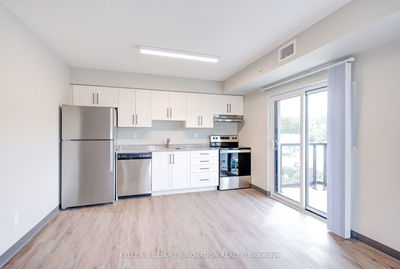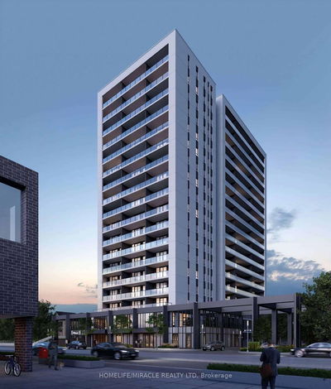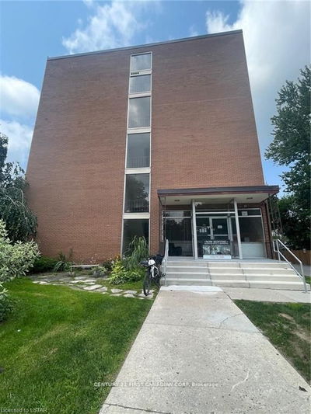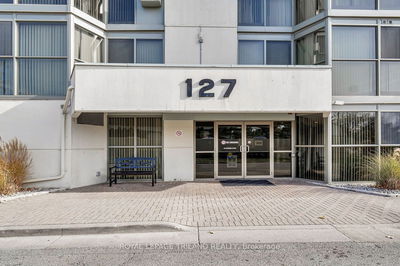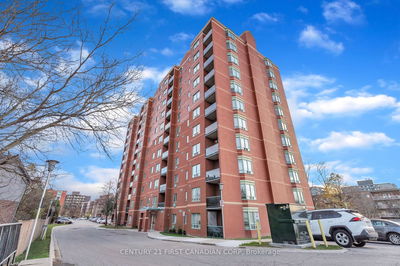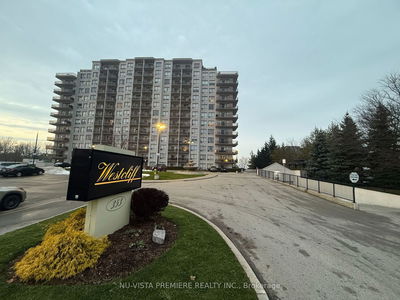Welcome to your dream home! This beautifully appointed 2-bedroom, 2-bathroom condo is a rare find, perfectly situated in the top corner of this desirable building. As you step inside, you will be greeted by an abundance of natural light pouring in through the large North and West facing windows, highlighting the spacious open-concept layout that seamlessly connects the living, dining, and kitchen areas. The modern kitchen boasts sleek countertops, stainless steel appliances, and a convenient pantry, making it a chefs delight. Whether you are entertaining guests or enjoying a quiet evening at home, the inviting living space is perfect for both relaxation and social gatherings. This condo comes partially furnished, allowing you to move in with ease and style. Retreat to the generously sized primary bedroom, complete with built-in closets and an ensuite bathroom for your convenience and privacy. The second bedroom is equally spacious, featuring its own built-in closet, making it ideal for guests, a home office, or a cozy den. Both bathrooms feature contemporary finishes and fixtures, ensuring a stylish and comfortable experience. Enjoy the added convenience of in-unit laundry, making chores a breeze. This top floor, corner unit features a large north facing balcony, that showcases views of London's downtown, and can make a great spot for the BBQ! Located in a vibrant community, this condo is just minutes away from shopping, dining, parks, and public transportation. Don't miss your chance to lease this exceptional property that combines modern living with comfort and convenience. Schedule your private showing today and experience all that this stunning condo has to offer!
Property Features
- Date Listed: Friday, October 04, 2024
- City: London
- Neighborhood: South E
- Major Intersection: South/Commissioners Rd W, Huxley
- Full Address: 705-75 Huxley Street, London, N6J 4W7, Ontario, Canada
- Kitchen: Breakfast Bar
- Family Room: Coffered Ceiling, Electric Fireplace
- Listing Brokerage: Blue Forest Realty Inc. - Disclaimer: The information contained in this listing has not been verified by Blue Forest Realty Inc. and should be verified by the buyer.

