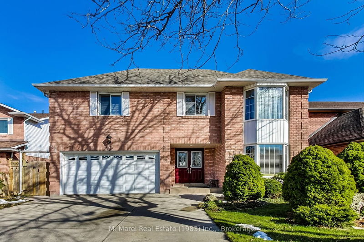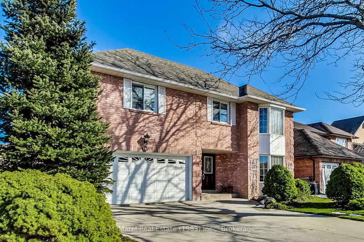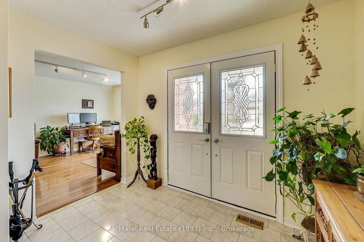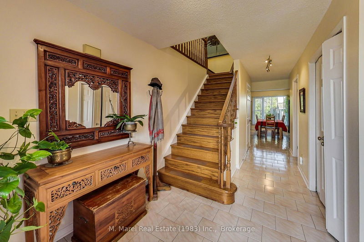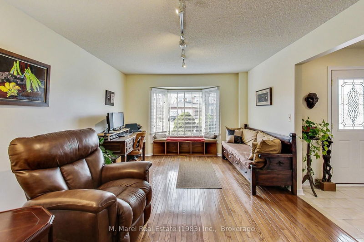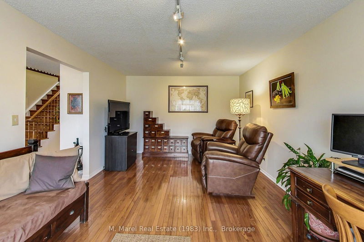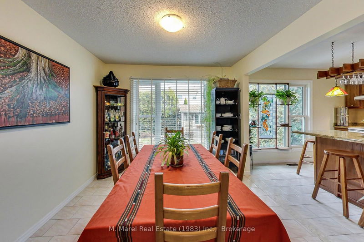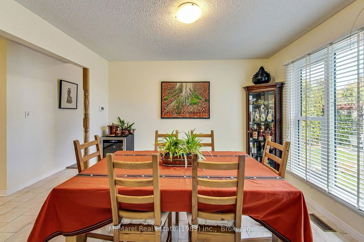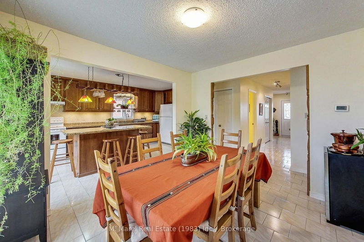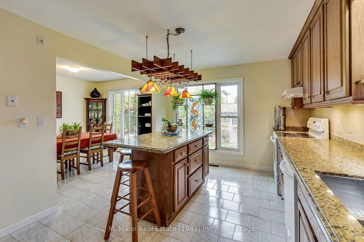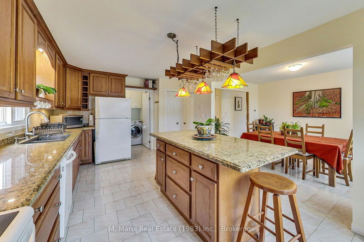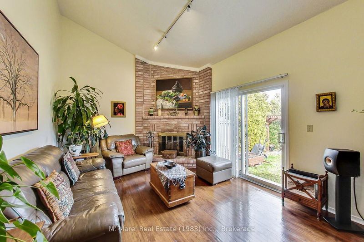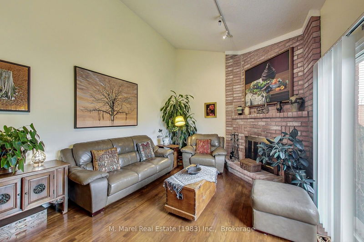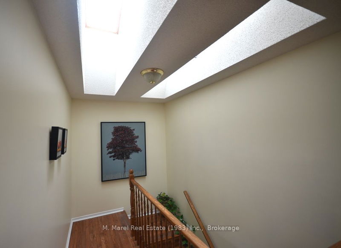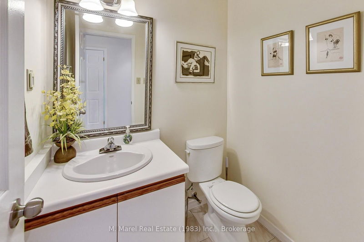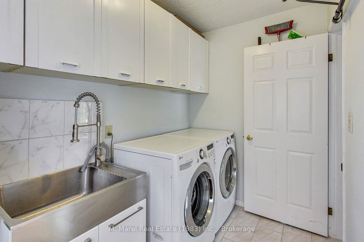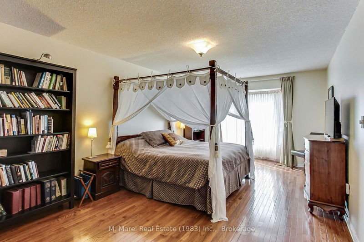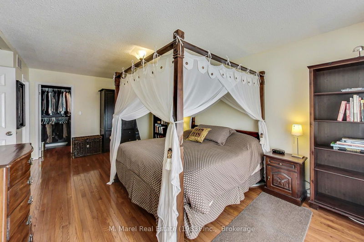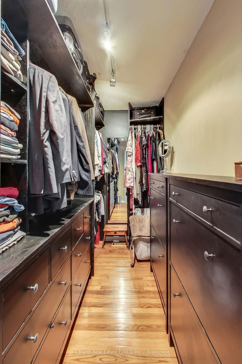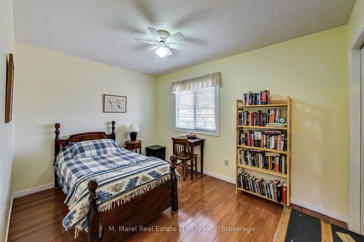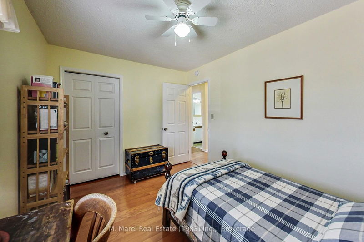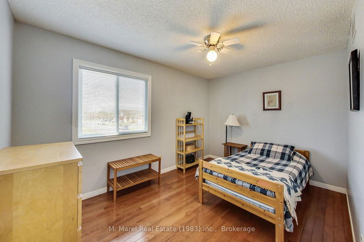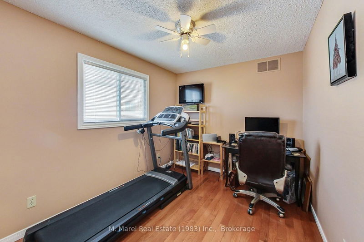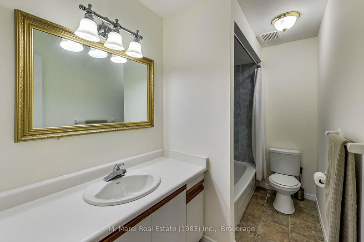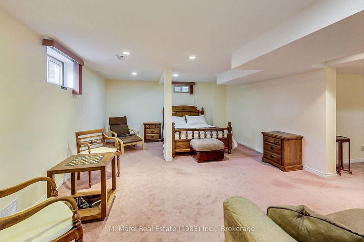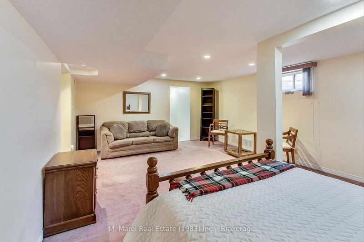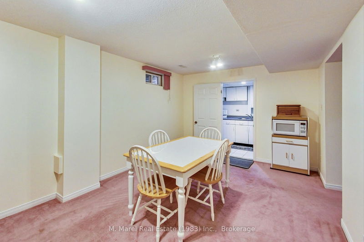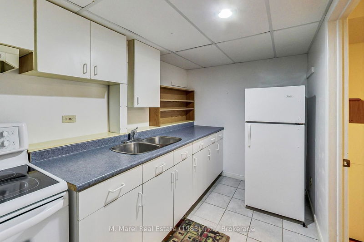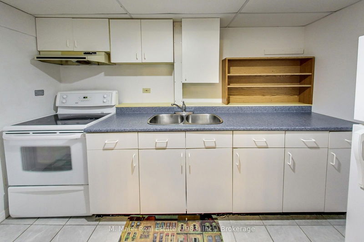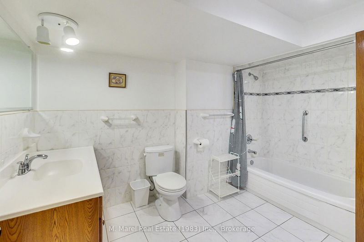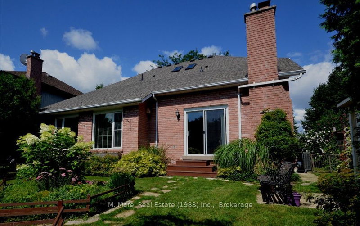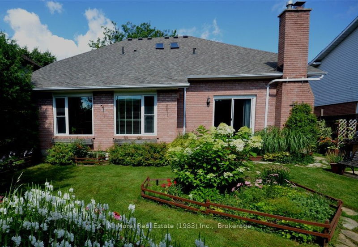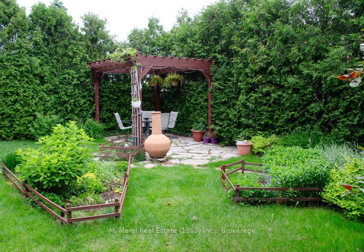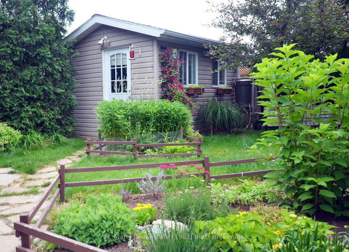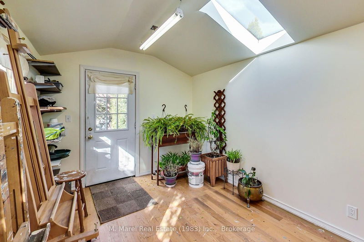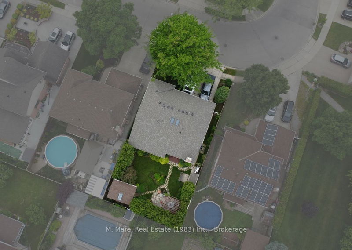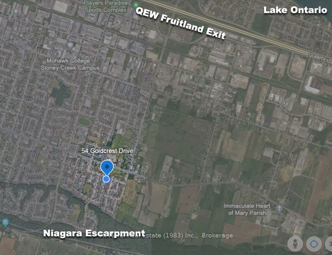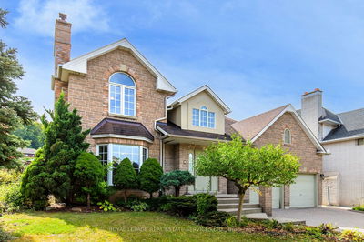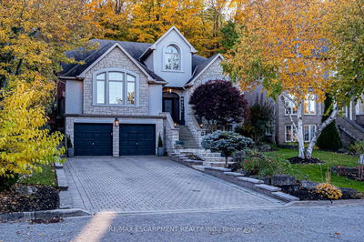Lovingly maintained family home in highly sought after Stoney Creek escarpment view neighbourhood. Three minutes to QEW and five minute walk to Bruce trail brings together convenience and quality of life. The home features hardwood and tile flooring throughout, a wood burning fireplace and huge windows and skylights that fill the structure with natural light. MANY UPDATES include high efficiency furnace 2024, master bath and walk - in closet, triple - glass picture windows, kitchen cupboards and granite counters, and a 30 year roof (2017). A fully finished basement with large bath and kitchen offers in - law accomodation. Outside enjoy mature perennial gardens surrounded by a 15 foot cedar hedge that offers privacy and a feeling of country living. A pergola above a flagstone patio creates shelter and soft light in the evenings. a 140 sq ft fully finished, insulated studio / workshop caps off this unique, must - see property. Excellent location within walking distance to schools and amenities.
Property Features
- Date Listed: Thursday, October 03, 2024
- Virtual Tour: View Virtual Tour for 54 Goldcrest Drive
- City: Hamilton
- Neighborhood: Stoney Creek
- Major Intersection: E. ON QUEENSTON, S ON ENVOY E ON HERITAGE
- Full Address: 54 Goldcrest Drive, Hamilton, L8G 4T6, Ontario, Canada
- Living Room: Main
- Kitchen: Main
- Kitchen: Bsmt
- Listing Brokerage: M. Marel Real Estate (1983) Inc., Brokerage - Disclaimer: The information contained in this listing has not been verified by M. Marel Real Estate (1983) Inc., Brokerage and should be verified by the buyer.

