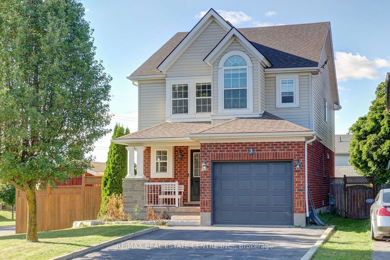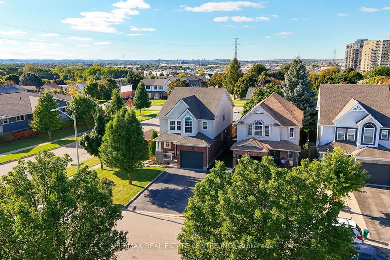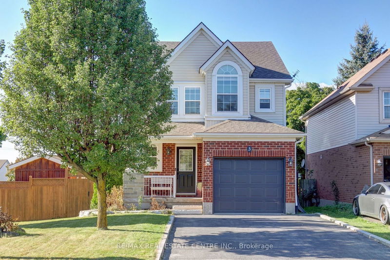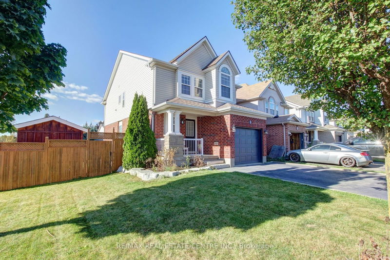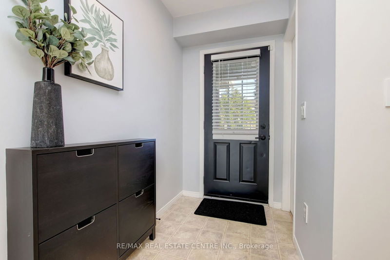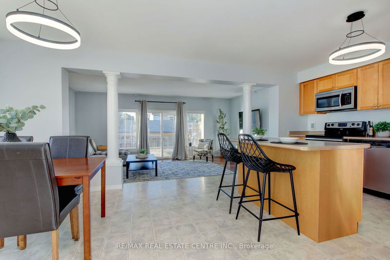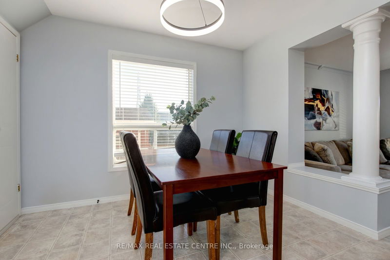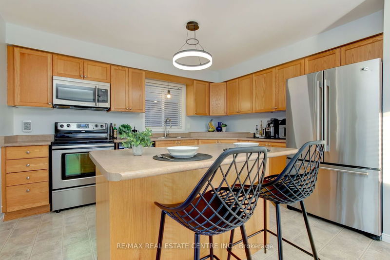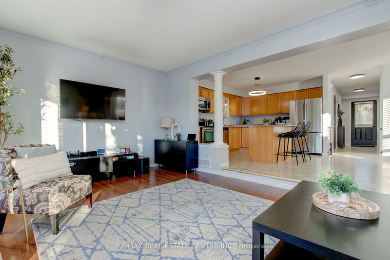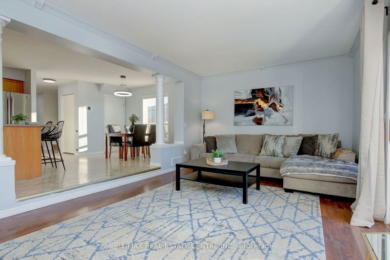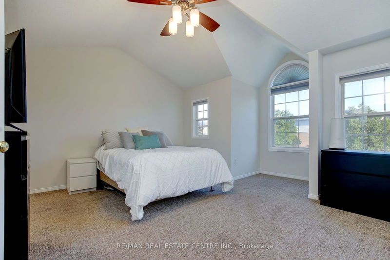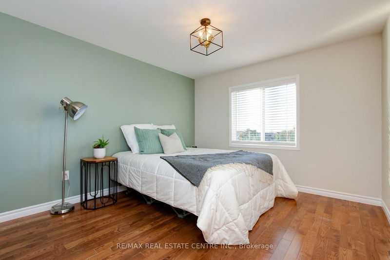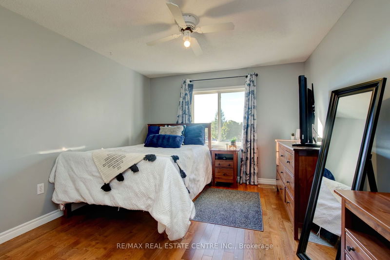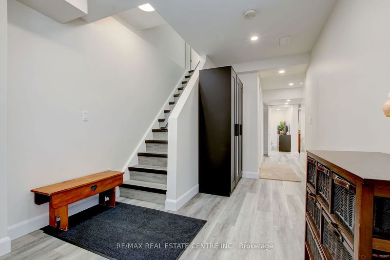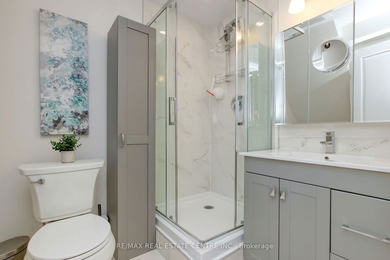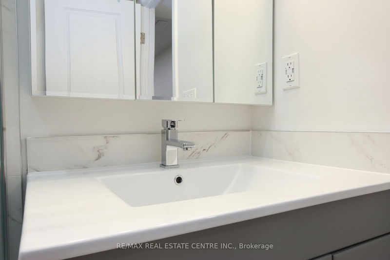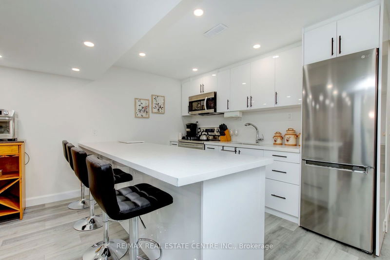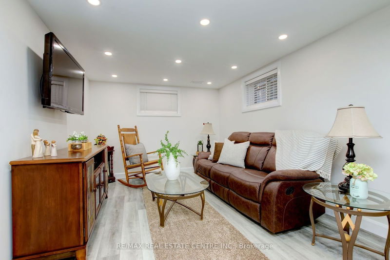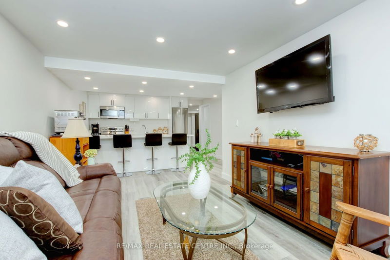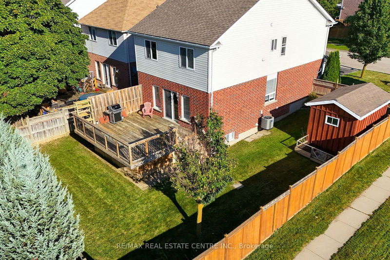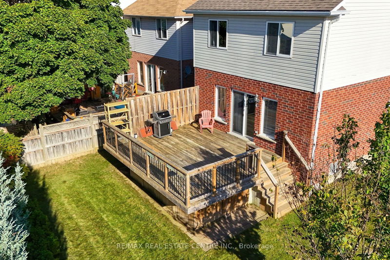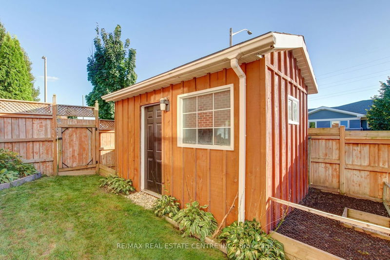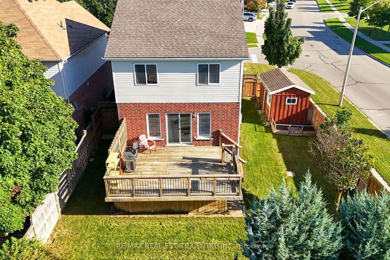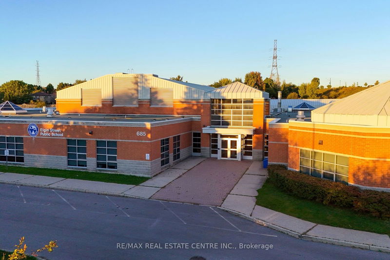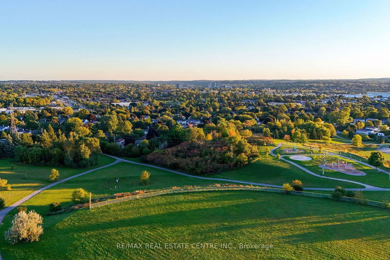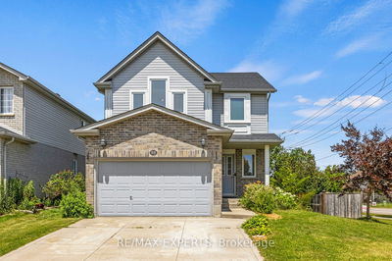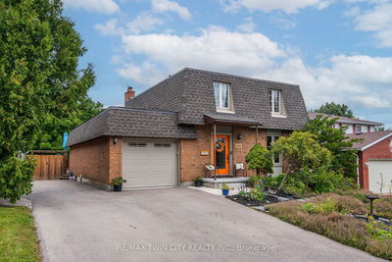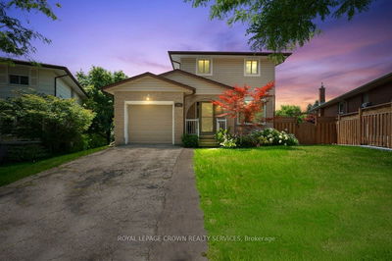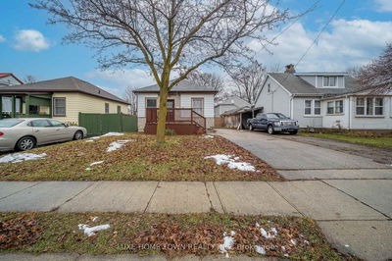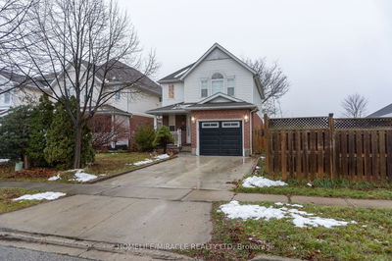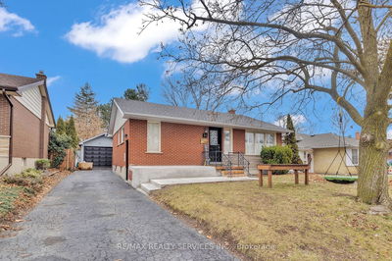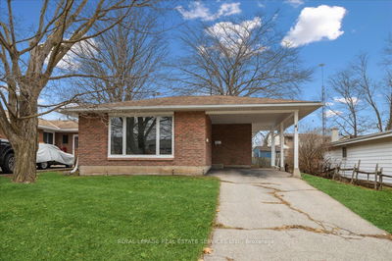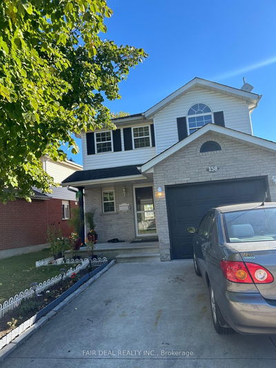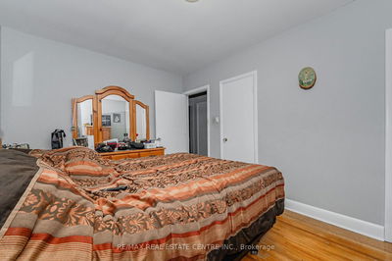Welcome to this lovely 3+1 bedroom, 3-bath home, located on a lovely corner lot as you enter a quiet court in the sought-after community of North Galt. The main floor is inviting, sun-filled, and spacious, complete with a nice sized kitchen with stainless steel appliances, a center island and a breakfast bar. The open-concept main level boasts a separate dining area and a sunken living room with plenty of space to entertain family and friends. The living room offers laminate floors, crown moldings and a walk-out to an expansive elevated deck and oversized backyard. A convenient 2-piece powder room and interior access to the garage complete the main level. Upstairs you'll find three spacious bedrooms, including a generous primary bedroom with cathedral ceilings, a walk-in closet and semi-ensuite access to a nice sized 5-piece bath with double sinks, a stand-up shower and Jacuzzi tub. Two other good size bedrooms and a convenient laundry room with a bright window and separate laundry sink. The beautifully renovated basement (2024) is tastefully done with quality finishes throughout. Upgraded vinyl plank floors, pot lighting, a nice size rec room that overlooks the kitchen area with quartz counters, a large breakfast bar, a 4th bedroom and a lovely 3-piece bath - a perfect space for the in-laws, teenager or the extended family. Step outside to a home that has lovely curb appeal with mature trees, no sidewalk in front, plenty of parking, and a backyard shed. Other upgrades include A/C (2024), furnace (2019), roof (2016) and deck (2016).
Property Features
- Date Listed: Friday, October 04, 2024
- Virtual Tour: View Virtual Tour for 3 Small Court
- City: Cambridge
- Major Intersection: Hespeler/Can-Amera Pkwy
- Kitchen: Open Concept, Breakfast Bar, Stainless Steel Appl
- Living Room: Laminate, W/O To Deck, Sunken Room
- Kitchen: Quartz Counter, Pot Lights, Breakfast Bar
- Listing Brokerage: Re/Max Real Estate Centre Inc. - Disclaimer: The information contained in this listing has not been verified by Re/Max Real Estate Centre Inc. and should be verified by the buyer.

