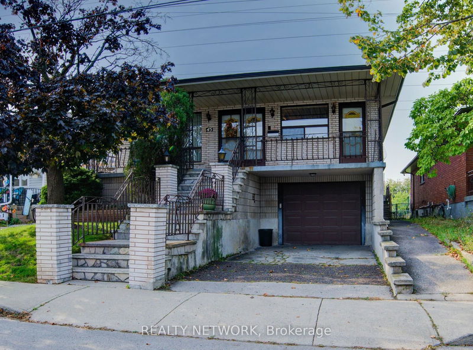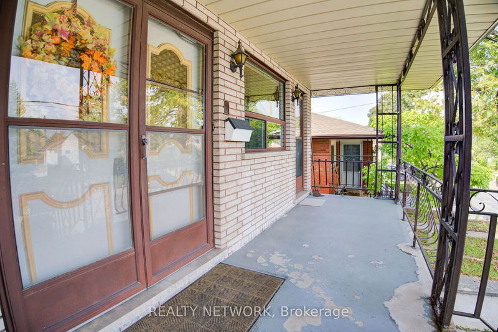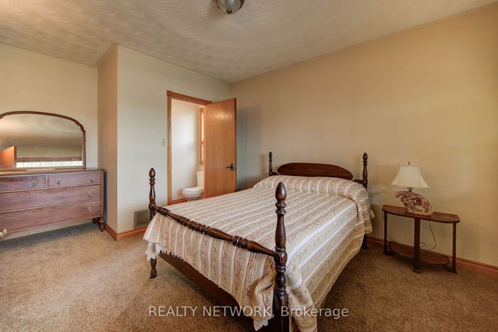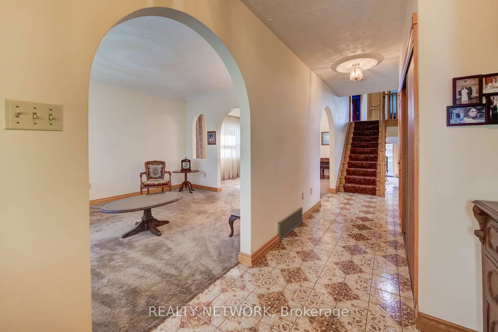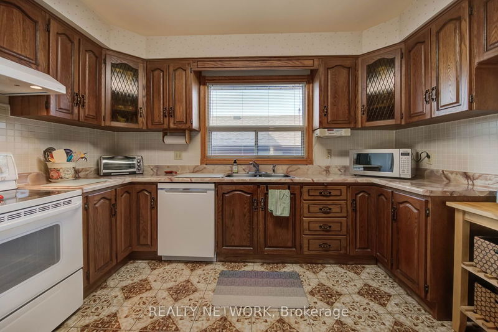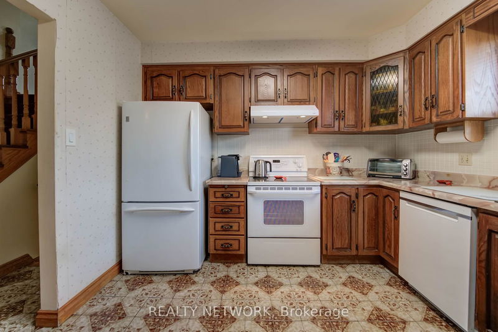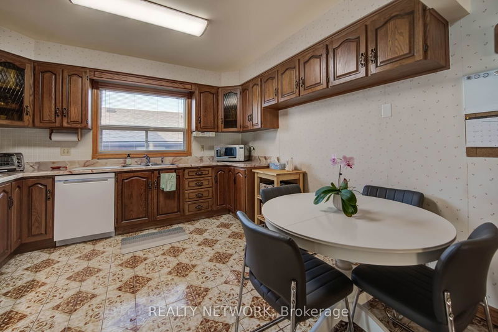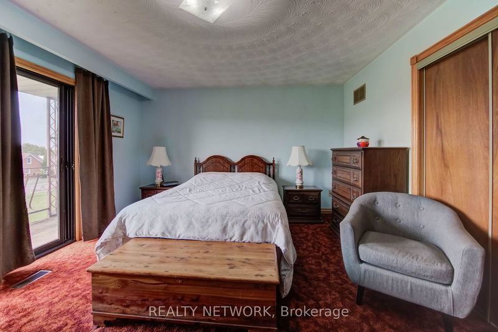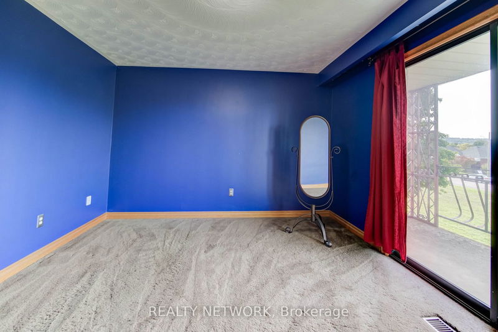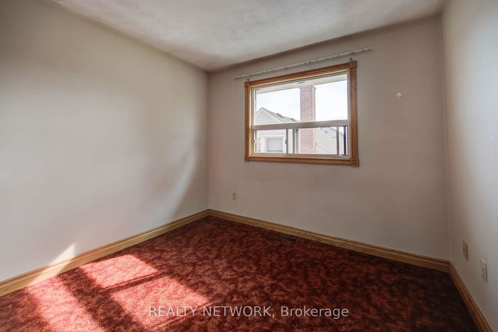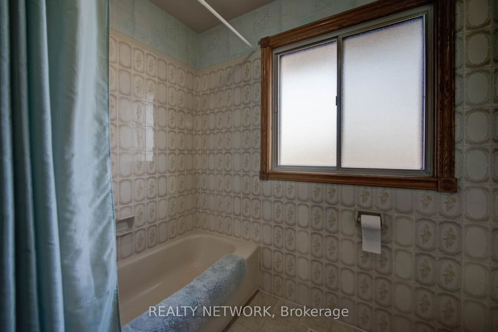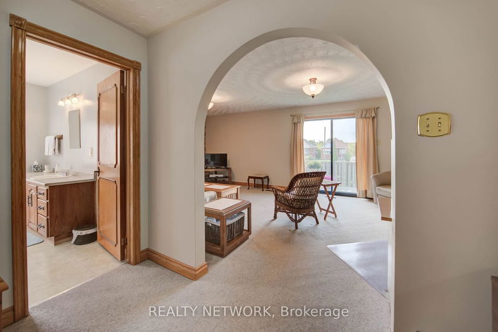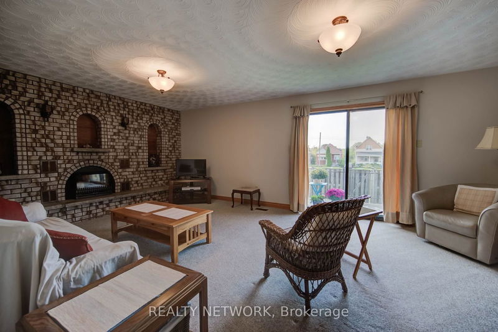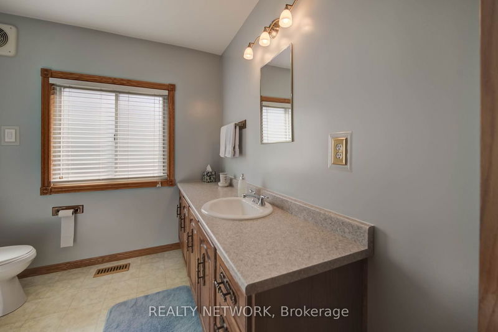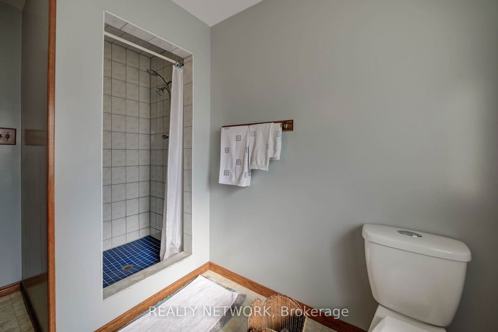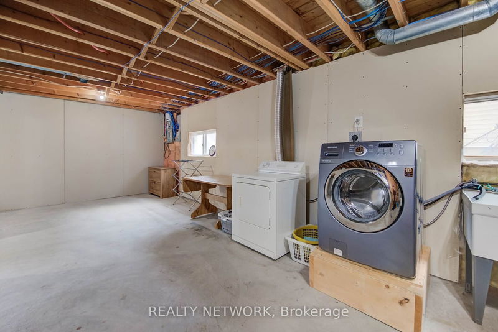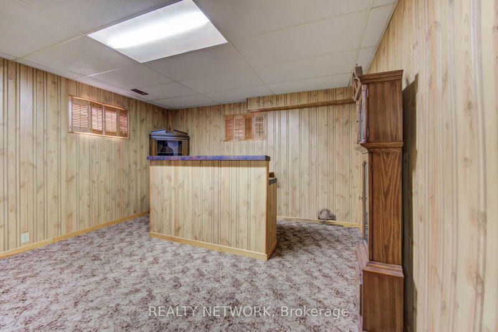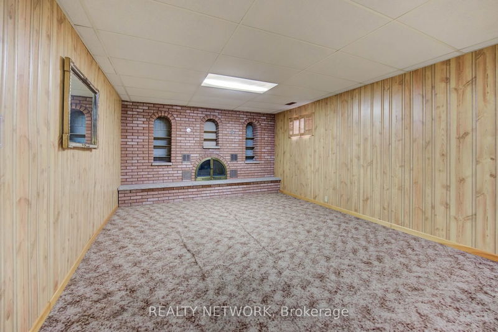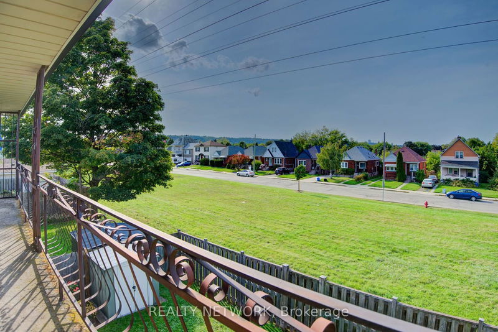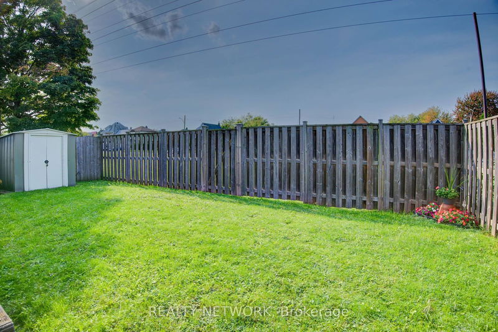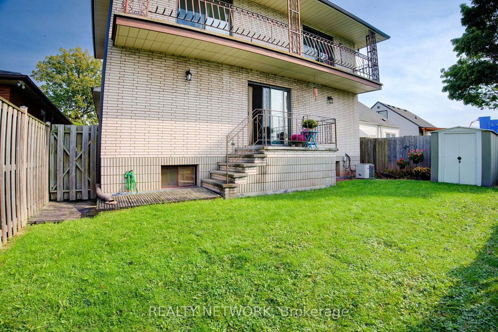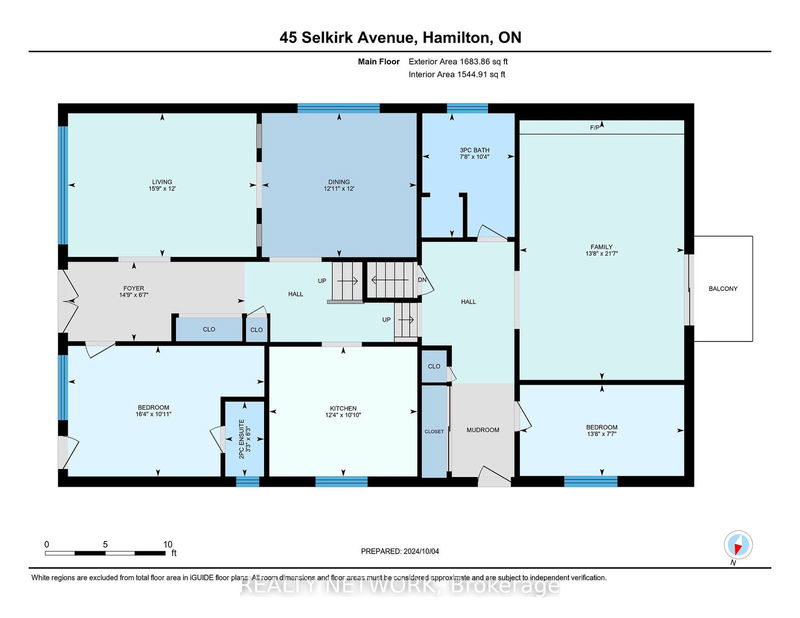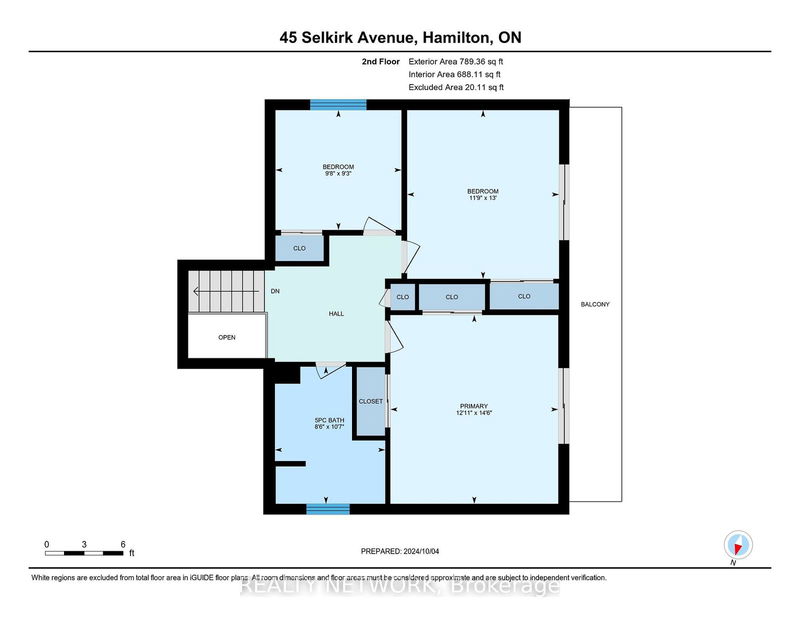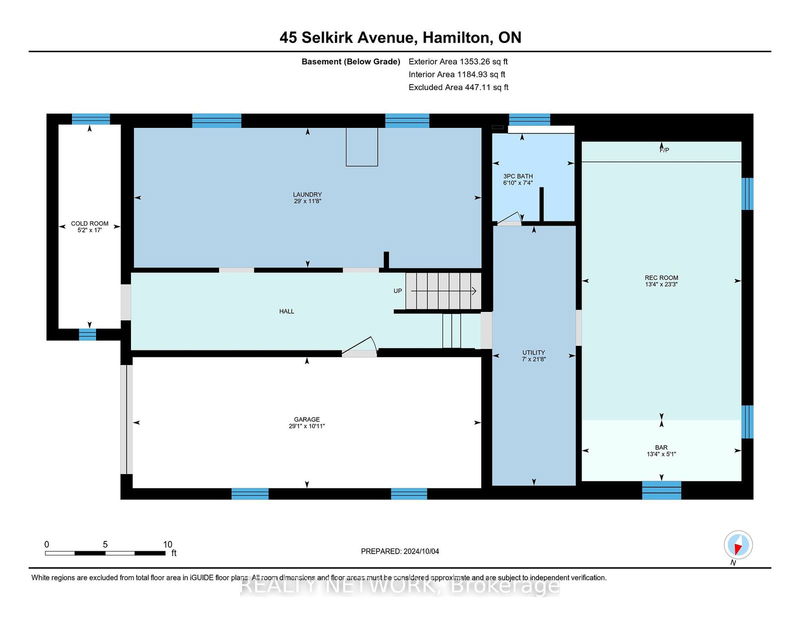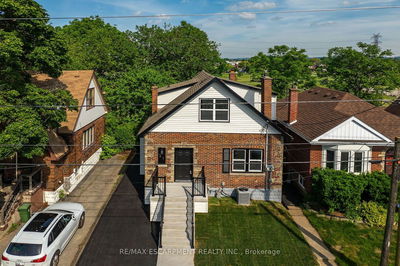Astoundingly spacious 5-level backsplit, oozing with potential in Hamilton's east end. 2,473 square feet spread across 3 above grade levels PLUS 2 lower levels ready for your imaginative transformation! This home boasts five bedrooms, including one with an ensuite and separate entrance at the front of the house and 2 with access to the sprawling rear balcony. All told, there are 3 full bathrooms and one half bath. Spacious main floor living room and dining room. Large 5-piece bathroom on the upper level, complete with double sinks. There is a separate side door entrance on the family room level as well as one from the garage in the lower level. This home is budding with opportunity and truly must be seen to appreciate all it has to offer. It's largely original vintage and clean! If it's space you're looking for, look no further!Astoundingly spacious 5-level backsplit, oozing with potential in Hamilton's east end. 2,473 square feet spread across 3 above grade levels PLUS 2 lower levels ready for your imaginative transformation! This home boasts five bedrooms, including one with an ensuite and separate entrance at the front of the house and 2 with access to the sprawling rear balcony. All told, there are 3 full bathrooms and one half bath. Spacious main floor living room and dining room. Large 5-piece bathroom on the upper level, complete with double sinks. There is a separate side door entrance on the family room level as well as one from the garage in the lower level. This home is budding with opportunity and truly must be seen to appreciate all it has to offer. It's largely original vintage and clean! If it's space you're looking for, look no further!
Property Features
- Date Listed: Friday, October 04, 2024
- Virtual Tour: View Virtual Tour for 45 Selkirk Avenue
- City: Hamilton
- Neighborhood: Normanhurst
- Major Intersection: Dunsmure Rd
- Full Address: 45 Selkirk Avenue, Hamilton, L8H 5L6, Ontario, Canada
- Living Room: Main
- Kitchen: Main
- Family Room: Fireplace Insert, Sliding Doors, W/O To Yard
- Listing Brokerage: Realty Network - Disclaimer: The information contained in this listing has not been verified by Realty Network and should be verified by the buyer.

