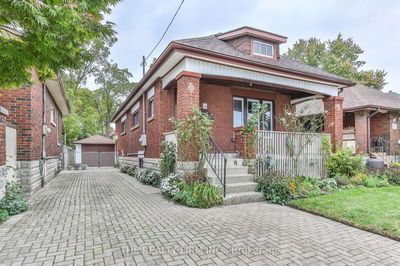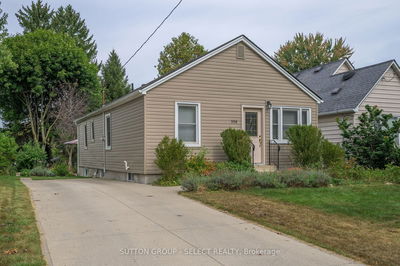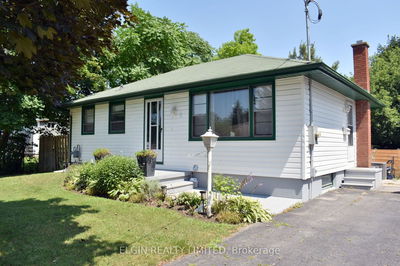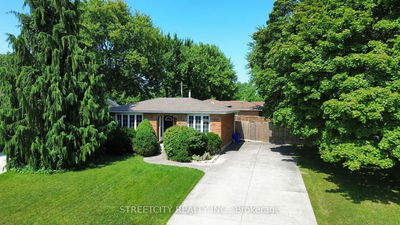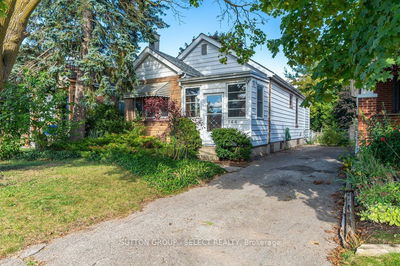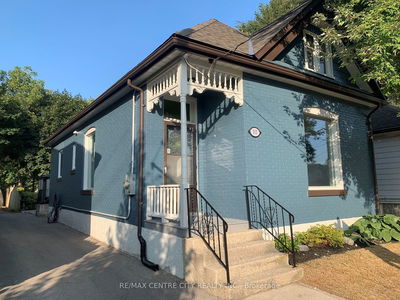Welcome to this super cute, move-in-ready 2+1 bed bungalow that is perfect for first-time home buyers, those looking to downsize, and is priced to sell! Featuring a beautiful kitchen and fully updated bathroom, an open concept large living space on the main level, this is a bright and airy home with plenty of natural light. Head downstairs for the finished basement with a spacious family room, a good sized office, a convenient laundry room, plus a storage/utility room! Outside, enjoy the expansive backyard with space that makes even a large trampoline look small! You'll love the full-length back patio perfect for relaxing or entertaining. Plus, there's a shed for extra storage and plenty of parking with a double wide driveway and room for up to 4 large vehicles. Stay cool in the summer with central A/C, and enjoy the convenience of having Tim Horton's, restaurants, shopping, and a grocery store just down the road. With transit just steps away and only 5 minutes to the 401, 10 minutes to Fanshawe College and downtown, commuting is a breeze. Don't miss out on this incredible opportunity! It's the home you've been waiting for and at a fantastic price, complete with appliances included. Book a private showing before it's sold!
Property Features
- Date Listed: Friday, October 04, 2024
- Virtual Tour: View Virtual Tour for 209 HIGHBURY Avenue N
- City: London
- Neighborhood: East M
- Major Intersection: From Highbury Ave N & Flora St, head south on Highbury & it's on the right.
- Full Address: 209 HIGHBURY Avenue N, London, N5Z 2W6, Ontario, Canada
- Living Room: Main
- Kitchen: Main
- Family Room: Lower
- Listing Brokerage: Royal Lepage Triland Realty - Disclaimer: The information contained in this listing has not been verified by Royal Lepage Triland Realty and should be verified by the buyer.































