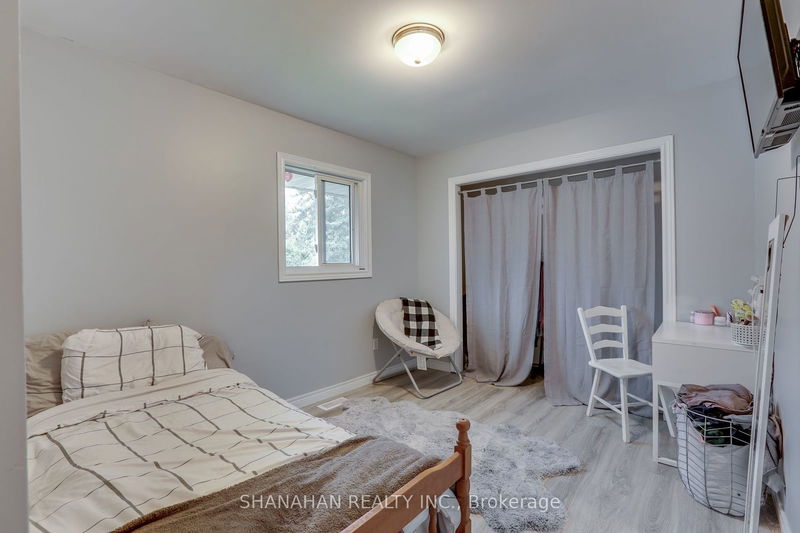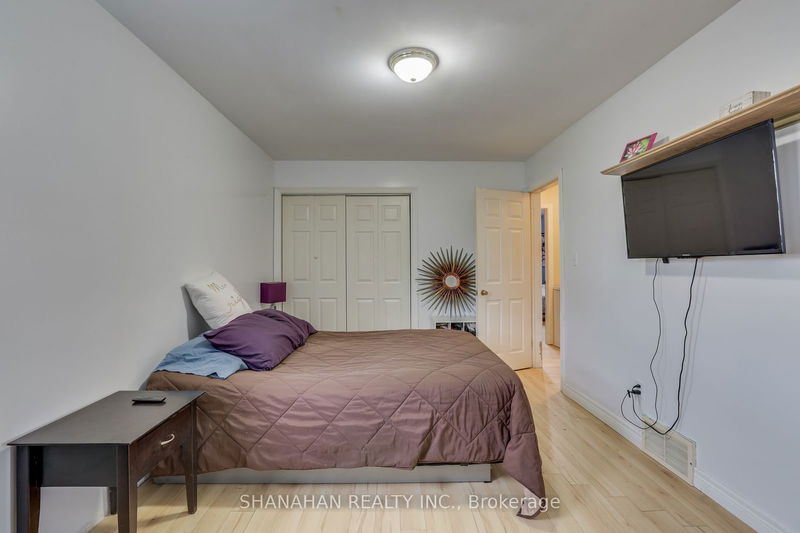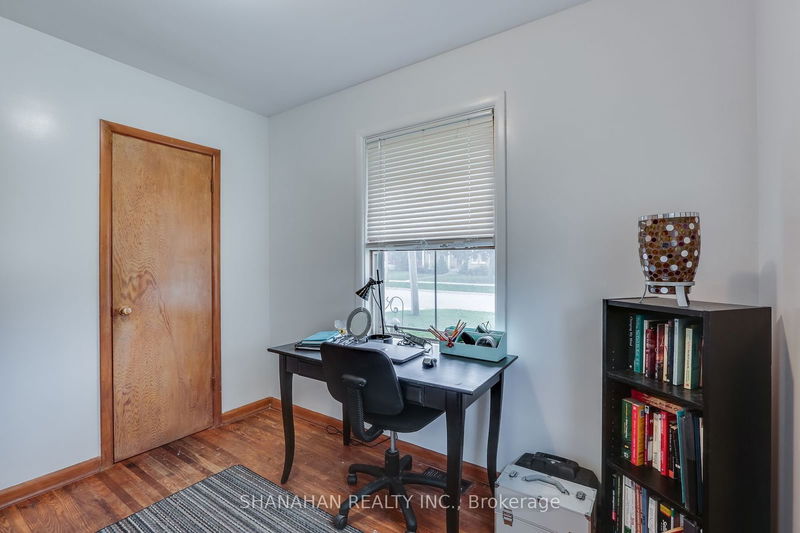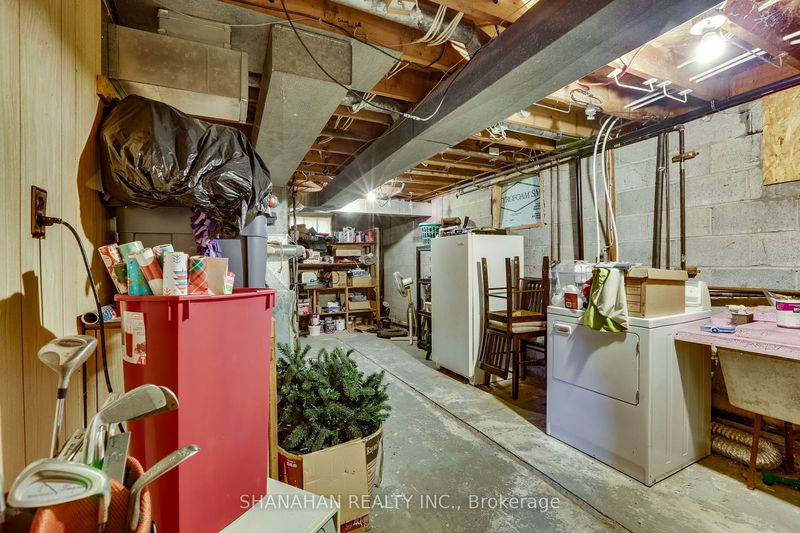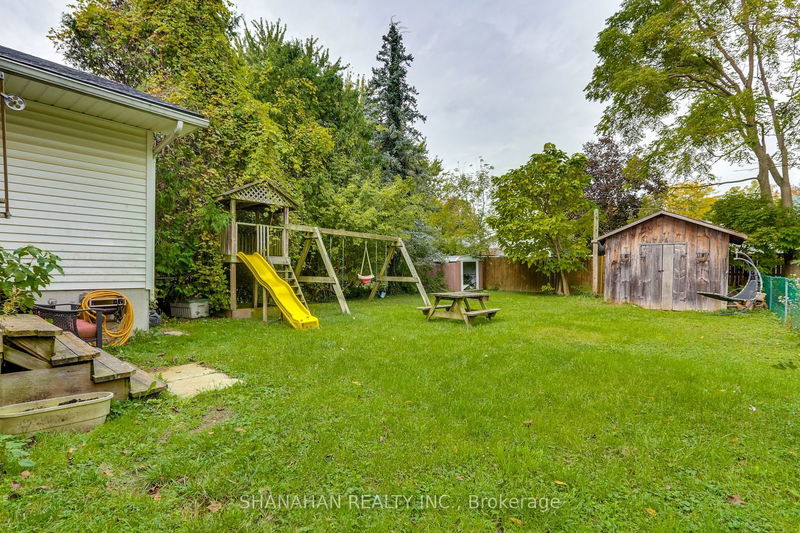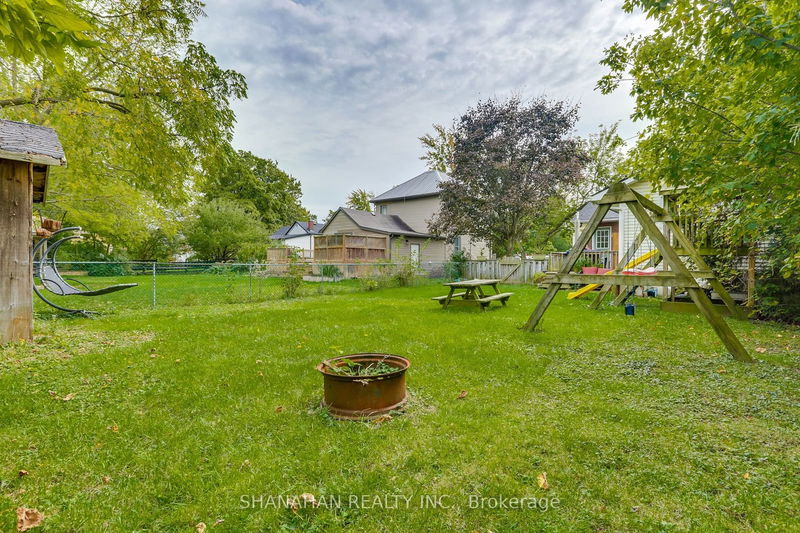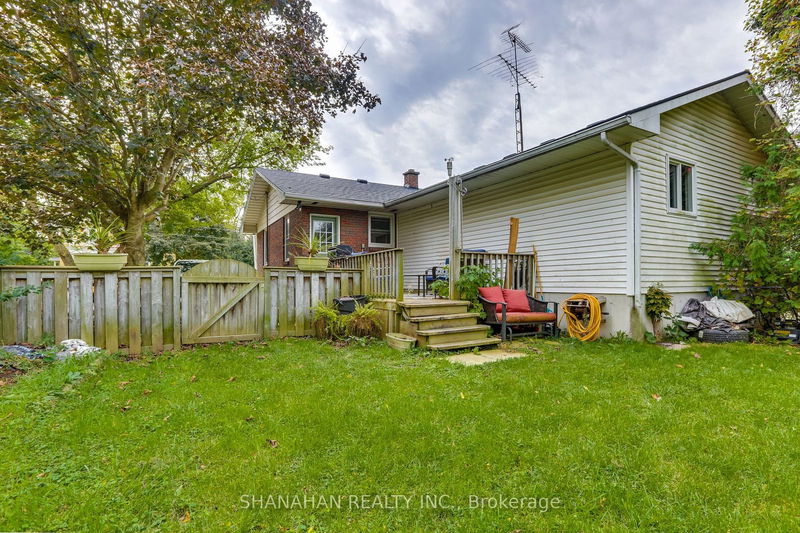4 bedroom bungalow with rear addition (2000)is1095.26sq ft on the main and618.95 sq ft of living space with the partially finished basement and plenty of storage space. This home is much larger than it looks from the street.Many recent updates, including a brand new roof Oct 1, 2024, 3 newer windows up front, upgraded electrical panel - 100 amp & a concrete driveway with parking for up to 4 vehicles.Great home for a starter or seniors.Main floor laundry and a cheater ensuite of the spacious primary bedroom. Sundeck off the kitchen on the Lee Side leads to a large fenced and treed rear yard with a storage shed. Centrally located in town with a great Walk Score close to all amenities, such as shopping, the New Community Centre/Arena, YMCA, Splash Pad, Ball Park, Tennis Courts, both elementary schools and the downtown core, plenty of golf courses and the lake only a short drive. Dishwasher and Stove included.
Property Features
- Date Listed: Friday, October 04, 2024
- Virtual Tour: View Virtual Tour for 467 Simcoe Street
- City: Warwick
- Neighborhood: Watford
- Full Address: 467 Simcoe Street, Warwick, N0M 2S0, Ontario, Canada
- Kitchen: Main
- Living Room: Main
- Listing Brokerage: Shanahan Realty Inc. - Disclaimer: The information contained in this listing has not been verified by Shanahan Realty Inc. and should be verified by the buyer.
















