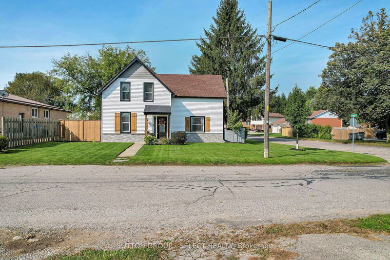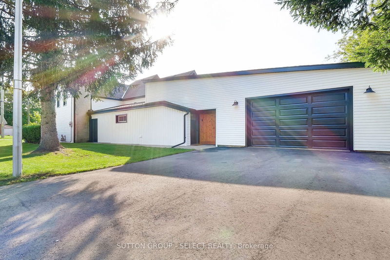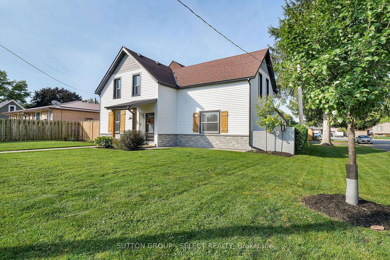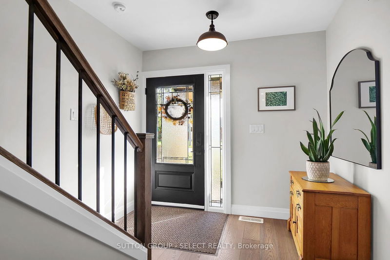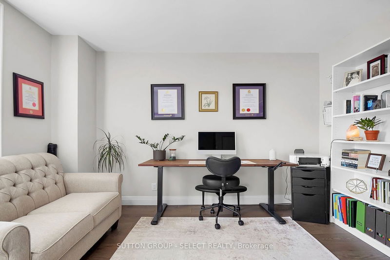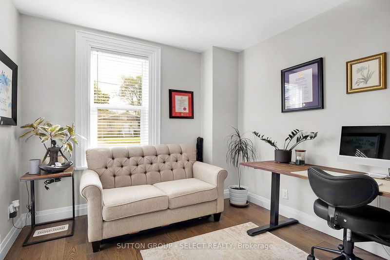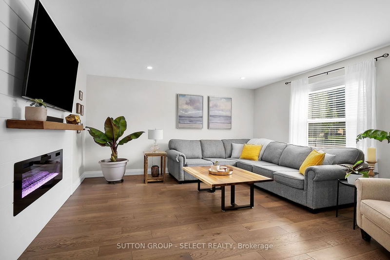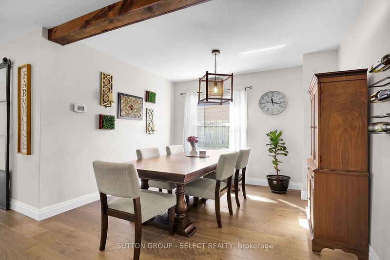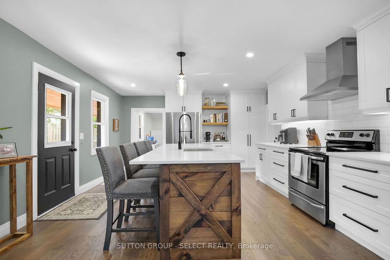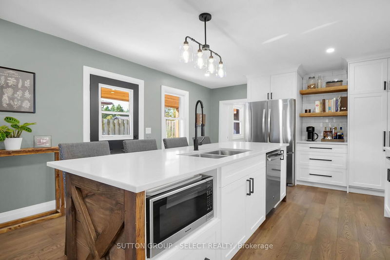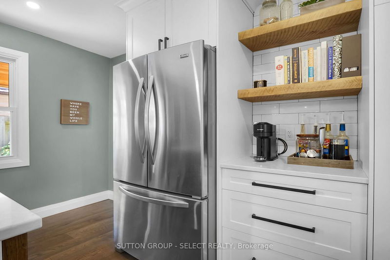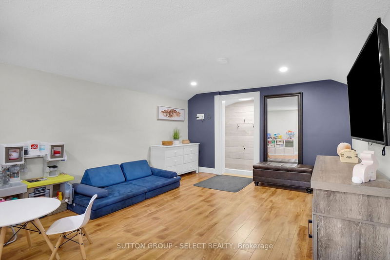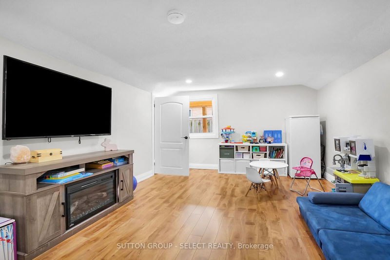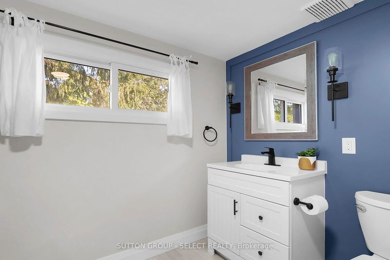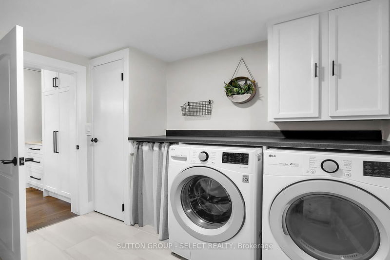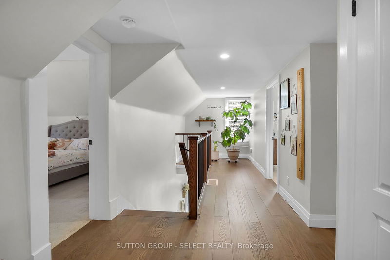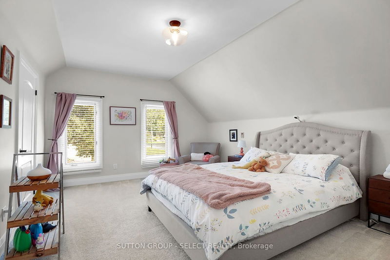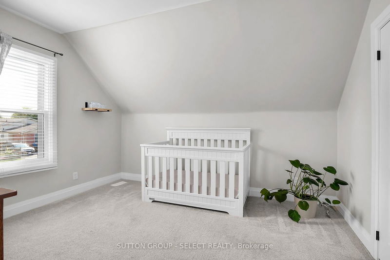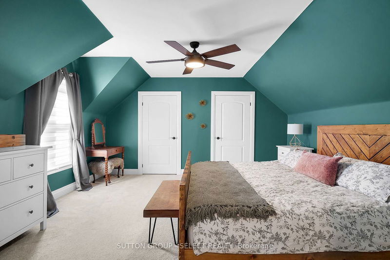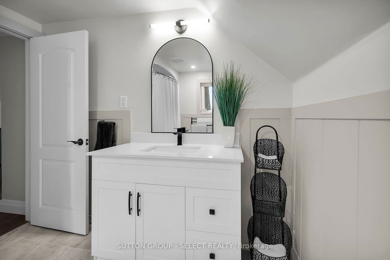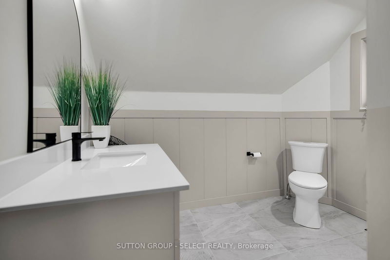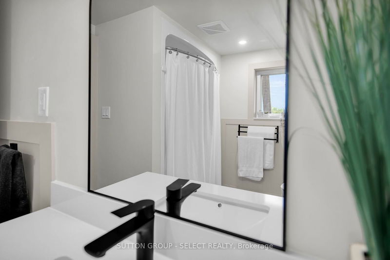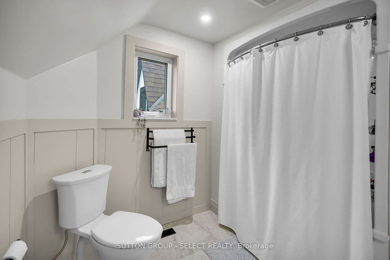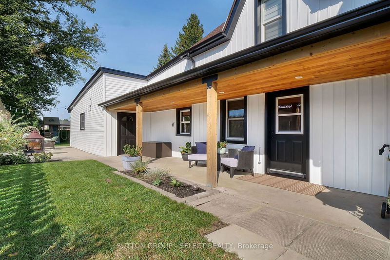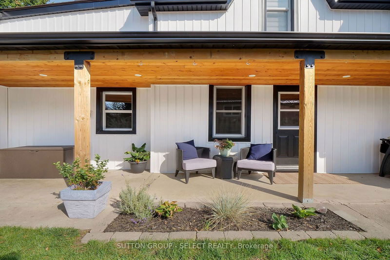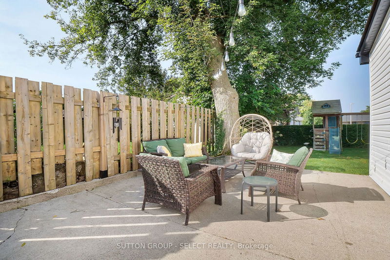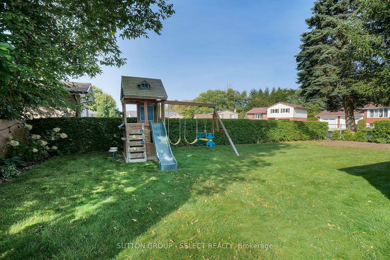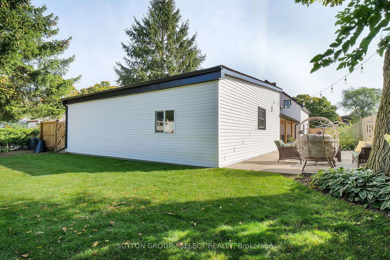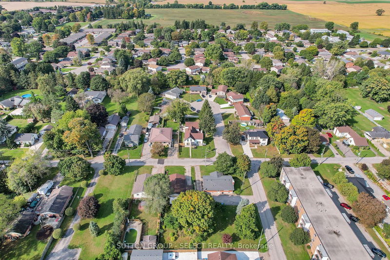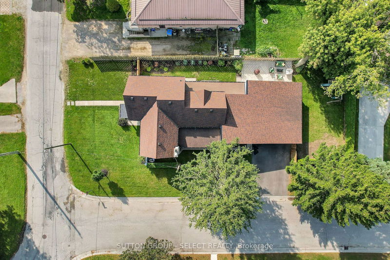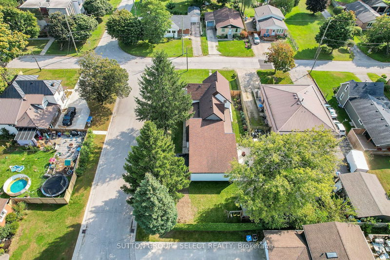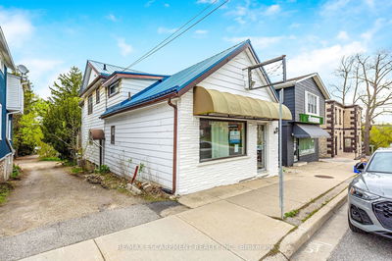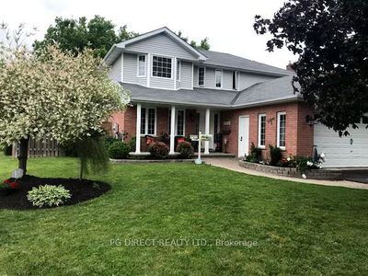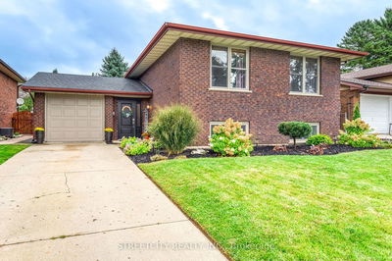Welcome to this beautifully renovated 2,300 sq. ft. 3-bedroom, 2-bathroom two-storey home, located on a quiet street just minutes from all amenities. Perfect for first-time buyers and families, the home has undergone high-quality renovations, blending modern style with family-friendly features.In 2024, the exterior was refreshed with new siding, aluminum trim, eaves troughs, and updated windows and doors, creating a contemporary and inviting curb appeal. Inside, the main floor features a cozy office with a barn door and rich hardwood floors, ideal for working from home. Newly installed engineered hardwood throughout the level adds a touch of elegance.At the heart of the home is a brand-new, open-concept kitchen, complete with white cabinets, quartz countertops, an 8.5-foot island, and stainless steel appliances. The adjacent formal dining room is perfect for gatherings, while the spacious living room, with its shiplap fireplace, offers a cozy space for family nights. Conveniently located off the kitchen are the main-floor laundry and bath, as well as a large mud/playroom.Upstairs, you'll find three generously sized bedrooms and a newly renovated main bathroom (2024). Outside, the backyard features a large covered porch, a fully fenced yard, and a concrete patio for outdoor entertaining. The oversized 27x25 double-car garage/workshop with a car maintenance pit offers ample space for hobbies or storage.Recent upgrades include new electrical wiring and panel (2023), plumbing (2020), updated windows (2012/2024), roof and insulation (2017), new flooring (2024), and more.
Property Features
- Date Listed: Saturday, October 05, 2024
- Virtual Tour: View Virtual Tour for 526 DEWAN Street
- City: Strathroy-Caradoc
- Neighborhood: NW
- Major Intersection: ROSS LN TO DEWAN ST
- Full Address: 526 DEWAN Street, Strathroy-Caradoc, N7G 3C7, Ontario, Canada
- Family Room: Main
- Kitchen: Main
- Living Room: Main
- Listing Brokerage: Sutton Group - Select Realty - Disclaimer: The information contained in this listing has not been verified by Sutton Group - Select Realty and should be verified by the buyer.


