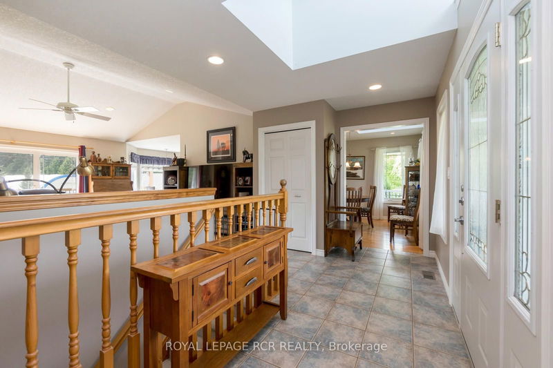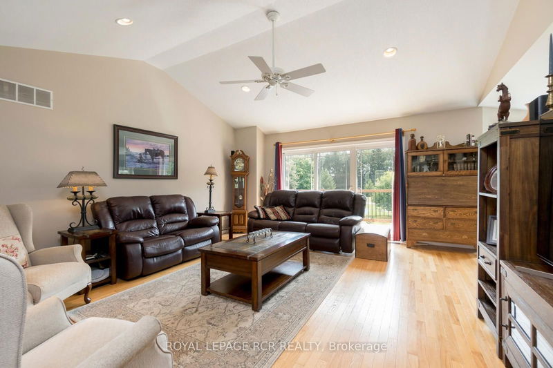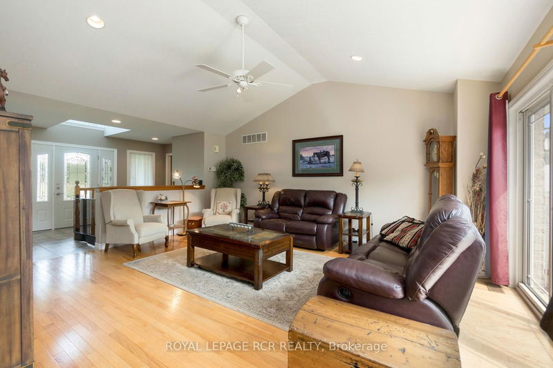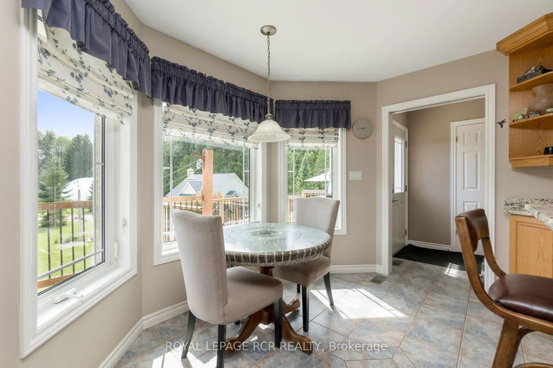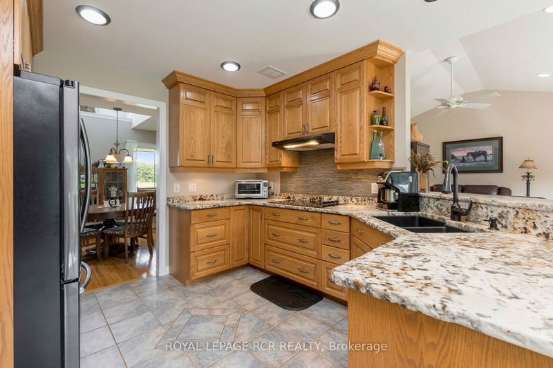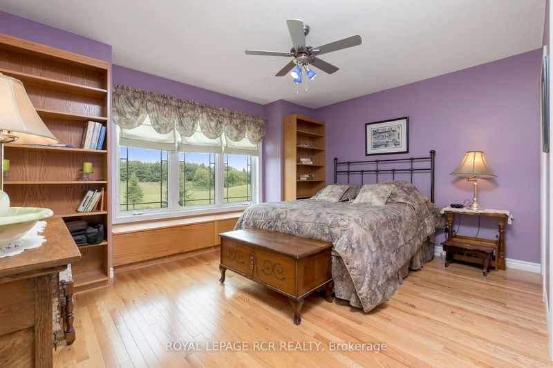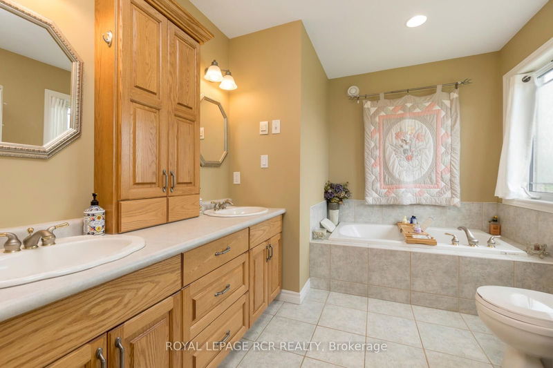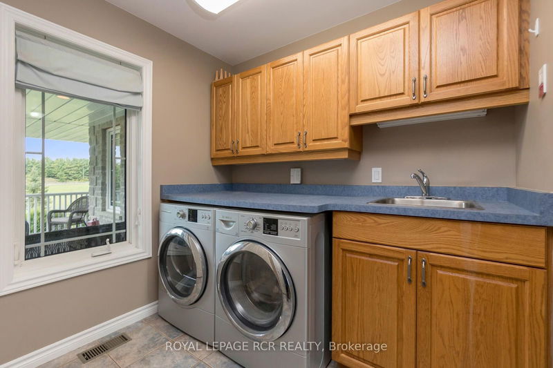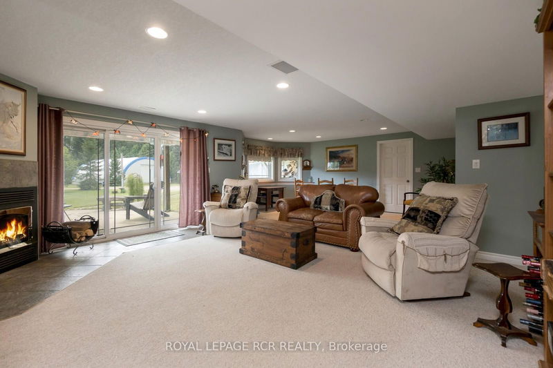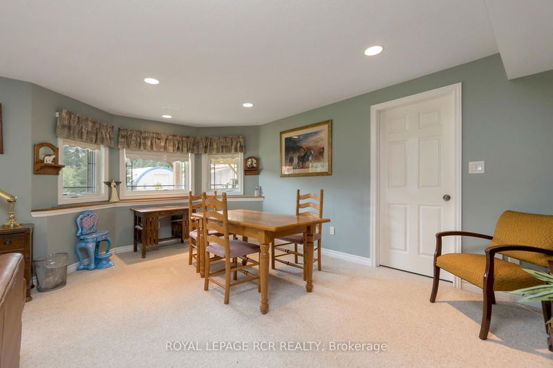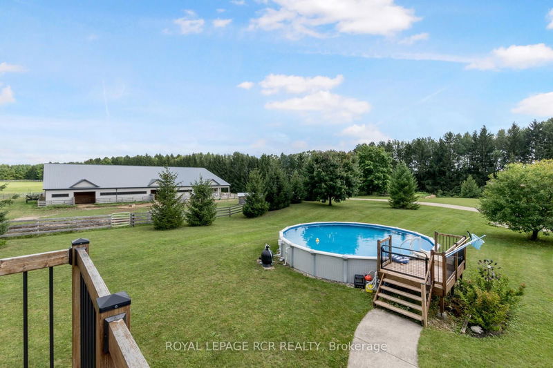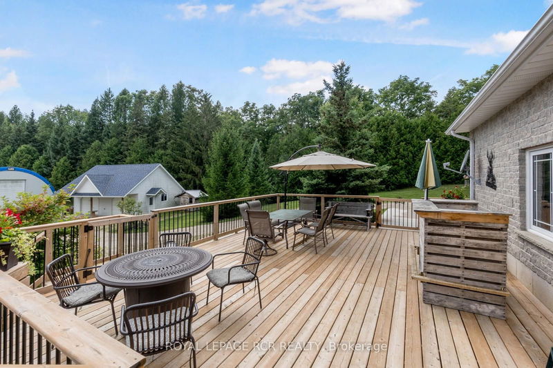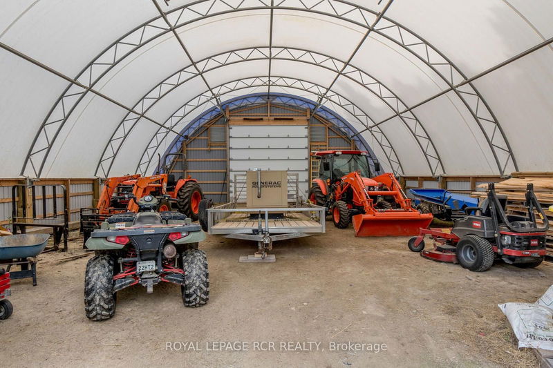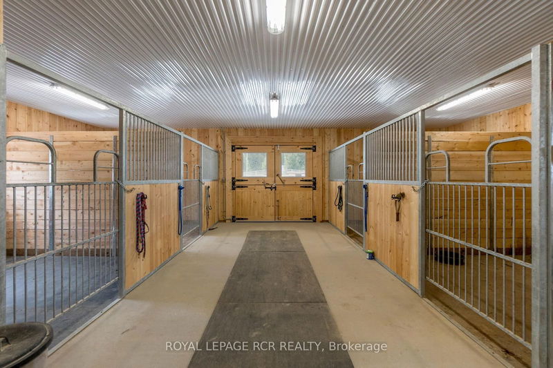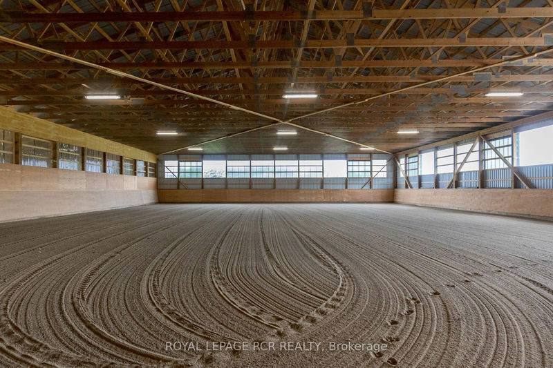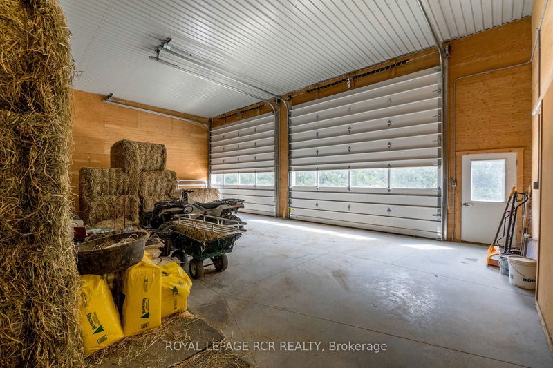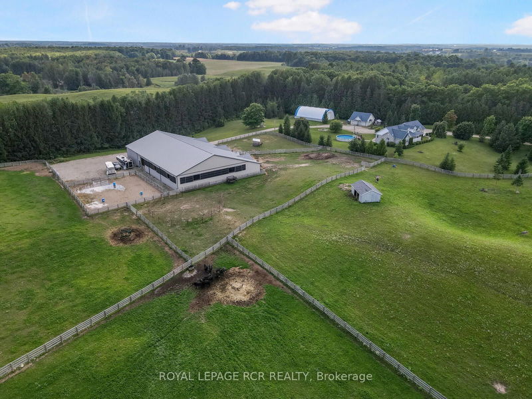This Exceptional Property Is Situated On 25 Rolling Acres And Features An All Brick Bungalow Built In 2002 That Has Been Beautifully Updated And Maintained Throughout. The Main Floor Features 2 Master Bedrooms Both With Walk-In Cosets And Ensuite Baths With Heated Floors. Large Living Room With Hardwood Floors, Cathedral Ceiling And Walk-Out To Decks, Separate Formal Dining Room And Lovely Eat-In Kitchen With Built-In Appliances, Lots Of Cupboards And Granite Countertops. Main Floor Laundry With W/O To Garage And Newer Deck And A 2Pc Bath. The Lower Level Offers 2 More Bedrooms, 3 Pc Bath, A Huge Family Room With Wood Burning Fireplace And Walk-Out To Patio And Above-Ground Pool. Lots Of Storage, 2 Cold Cellars, Office And Staircase To Garage. Attached Double Car Garage With Access To The House And A Separate 2 Car Garage/Workshop For All Your Toys And Equipment. 60 X 40 Coverall Perfect For Any Of Storage. Sixteen Kilo Watt Power Generac Propane Generator Is Included.
Property Features
- Date Listed: Friday, October 04, 2024
- Virtual Tour: View Virtual Tour for 102554 Road 49 Road
- City: West Grey
- Neighborhood: Ayton
- Full Address: 102554 Road 49 Road, West Grey, N0G 1C0, Ontario, Canada
- Living Room: Hardwood Floor, Cathedral Ceiling, W/O To Sundeck
- Family Room: Broadloom, Fireplace, W/O To Patio
- Listing Brokerage: Royal Lepage Rcr Realty - Disclaimer: The information contained in this listing has not been verified by Royal Lepage Rcr Realty and should be verified by the buyer.






