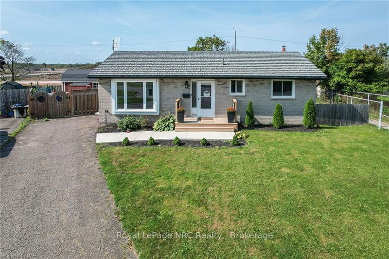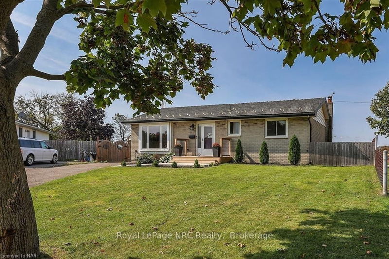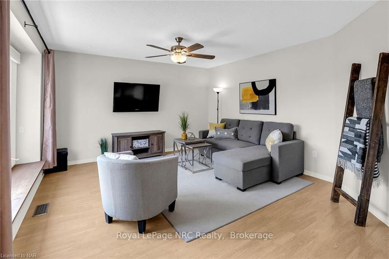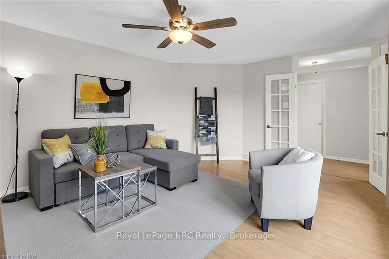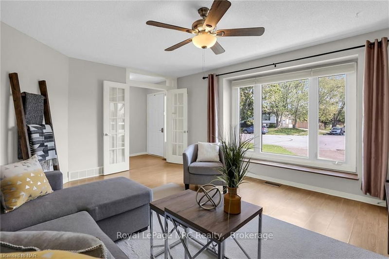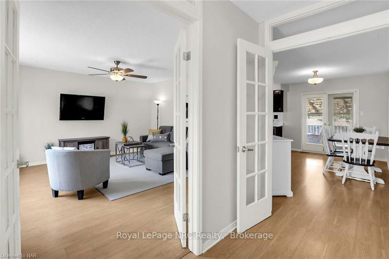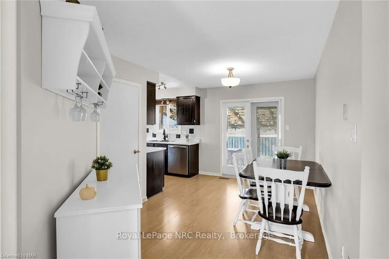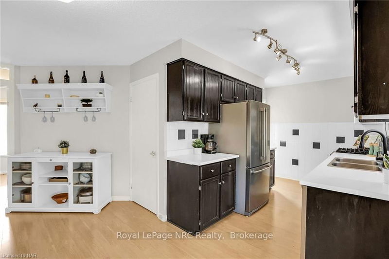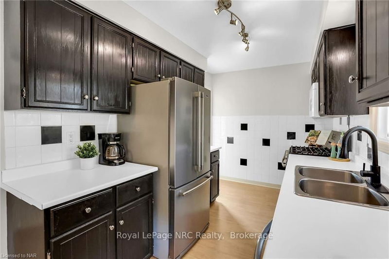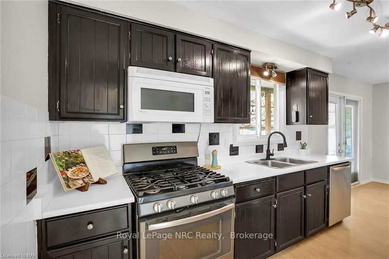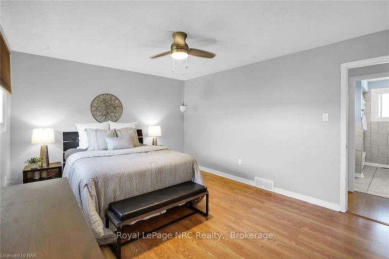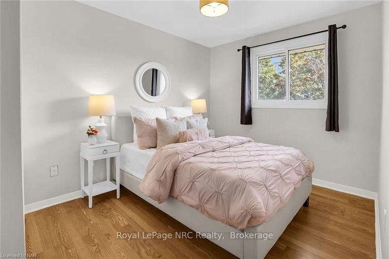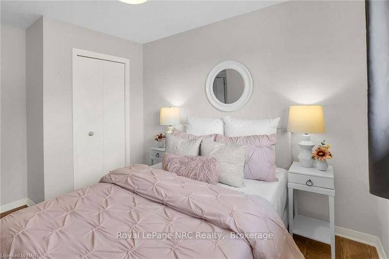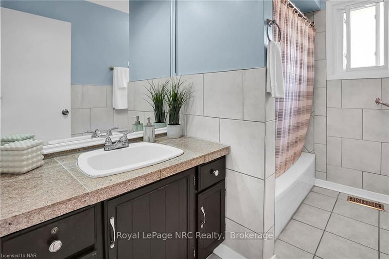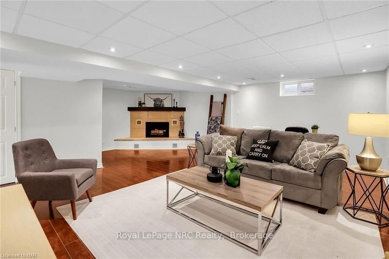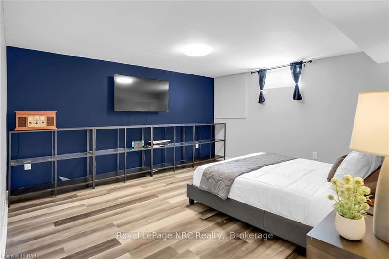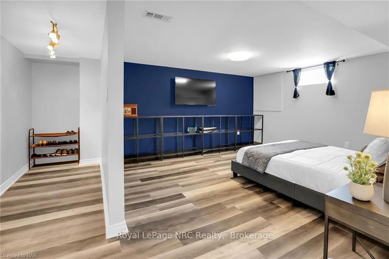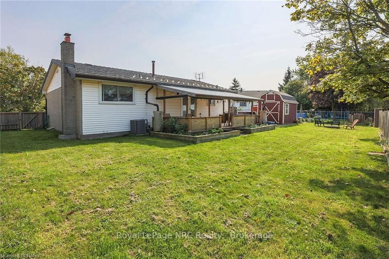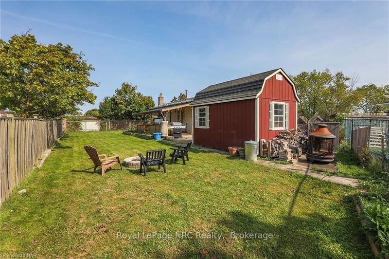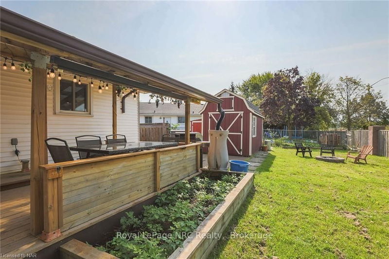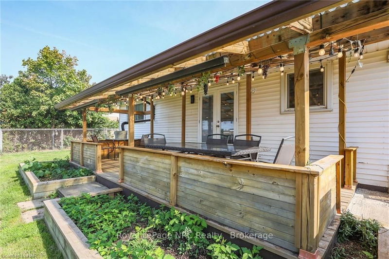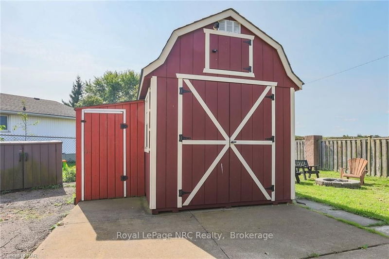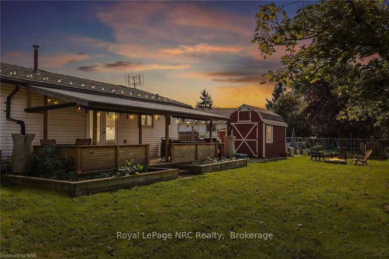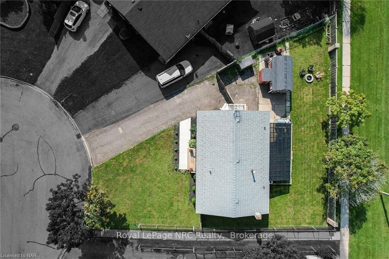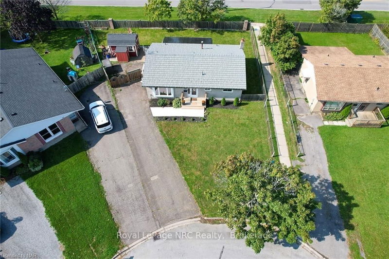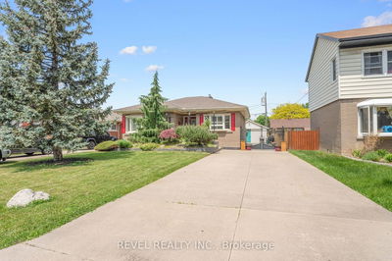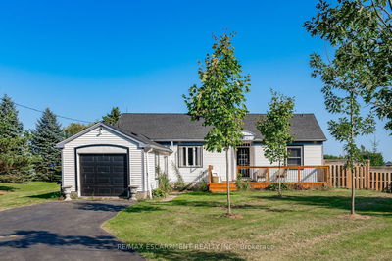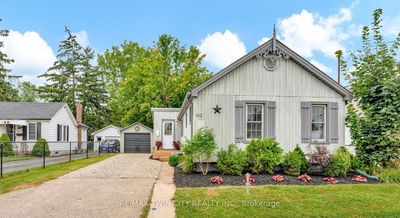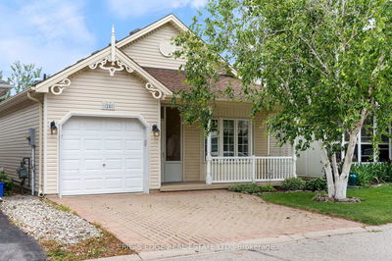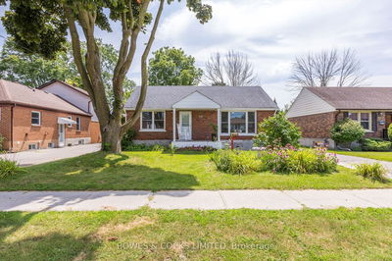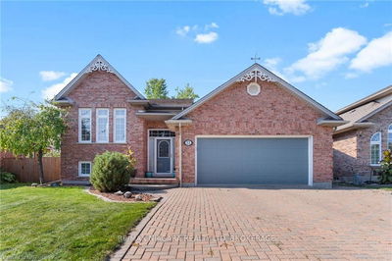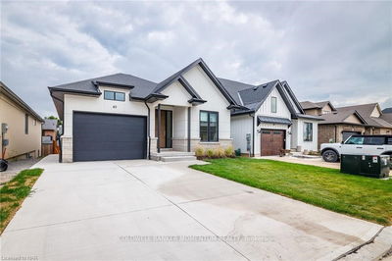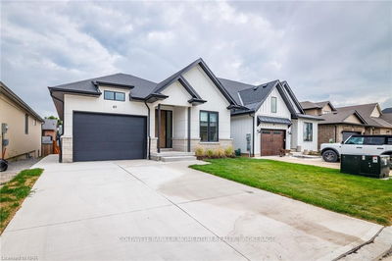Lovely Bungalow In The Desirable Confederation Heights! This Low-Maintenance Home Is Nestled On A Low-Traffic Street, Featuring A Pie-Shaped Lot That Offers A Generous Backyard, And Ample Parking With A Long Driveway That Extends Through Gates To A Spacious Barn-Style Shed With Hydro. The Fully Fenced Backyard Boasts A Large Covered Deck, Perfect For Entertaining In Any Weather. Enter Through The Front Door To A Bright Living Room Highlighted By A Beautiful Picture Window, Then To The Eat-In Kitchen Equipped With A Large Pantry, Gas Stove, And Patio Doors That Open To The Deck & Backyard. 2 Spacious Bedrooms Are Conveniently Located Next To The 4-Pc Bathroom. The Fully Finished Basement Provides Additional Living Space With A Separate Side Entrance, Ideal For In-Law Suite Potential. Here You'll Find An Extra-Large 3rd Bedroom With A Walk-In Closet Or A Bonus Reading/Office Space, A Huge Rec Room With A Cozy Wood-Burning Fireplace, An Additional 2-Pc Bathroom, And A Spacious Laundry Room With Plenty Of Cabinetry Or Potential Space To Expand The Bathroom If Desired. Enjoy The Peace Of Mind This Home Provides With Modern Materials & Upgrades, Including A Solid Poured Concrete Foundation, Durable Metal Roof, All Updated Vinyl Windows, Updated Electrical, And A Newly Installed Furnace And Central Air Conditioner (Both In 2024). Located In A Friendly, Established Neighbourhood, Youll Be Near Schools, Shopping, Parks, And Have Quick, Easy Access To Public Transit And The Highway. A Wonderful Place To Call Home!
Property Features
- Date Listed: Friday, October 04, 2024
- City: Thorold
- Major Intersection: Richmond to Confederation to Keefer to Manley
- Living Room: Main
- Kitchen: Main
- Listing Brokerage: Royal Lepage Nrc Realty, Brokerage - Disclaimer: The information contained in this listing has not been verified by Royal Lepage Nrc Realty, Brokerage and should be verified by the buyer.

