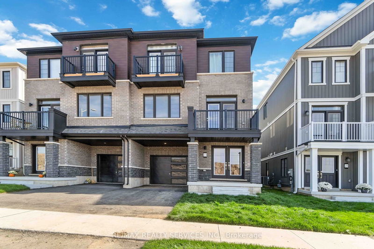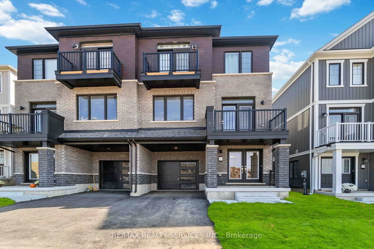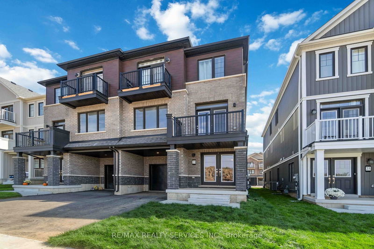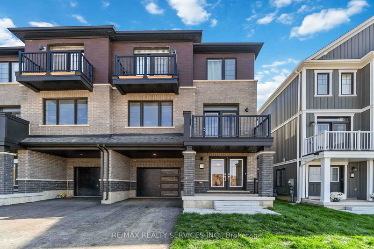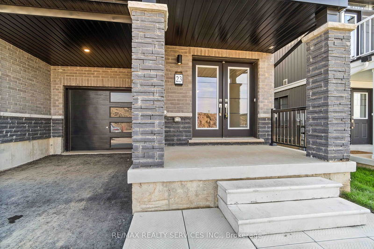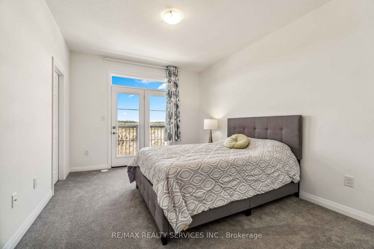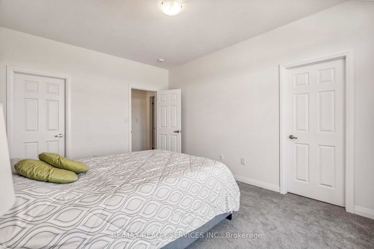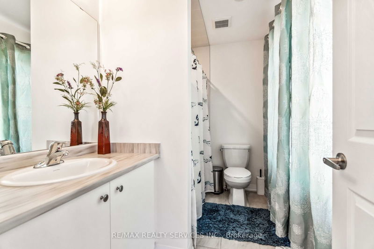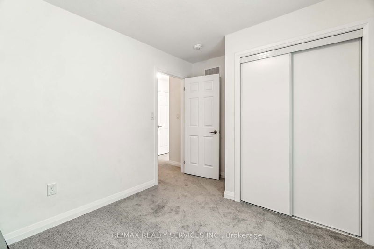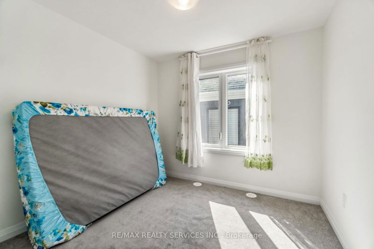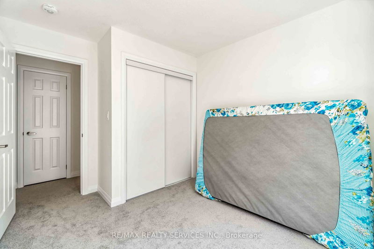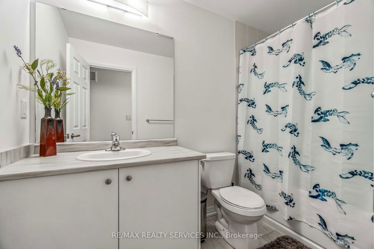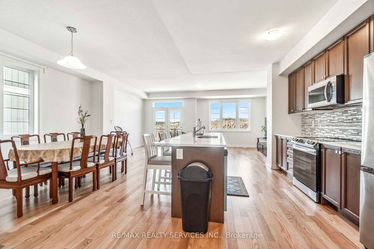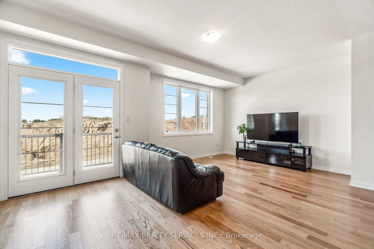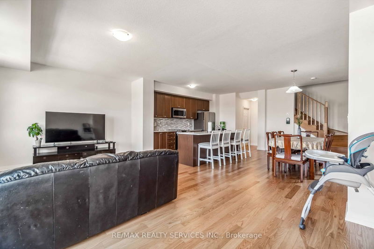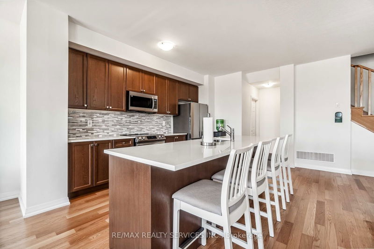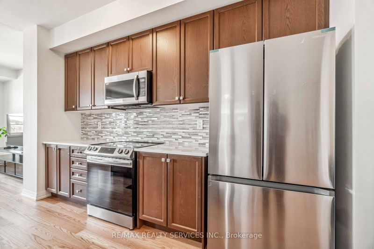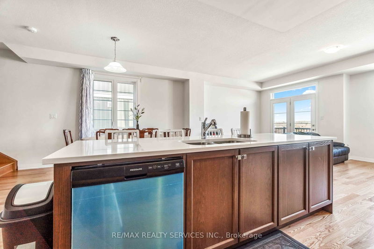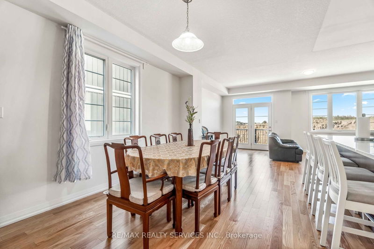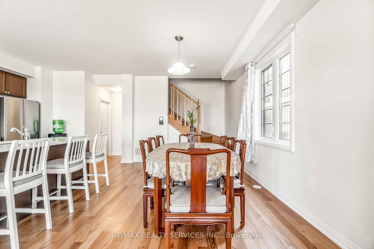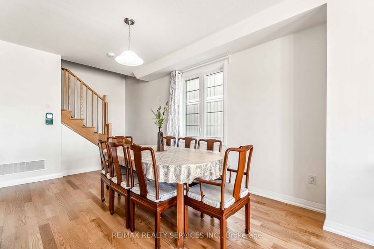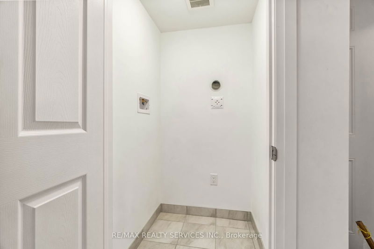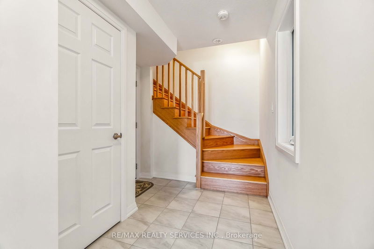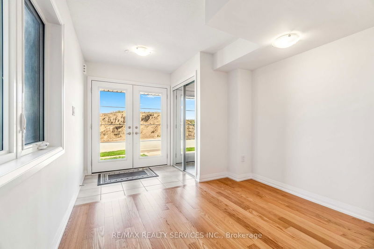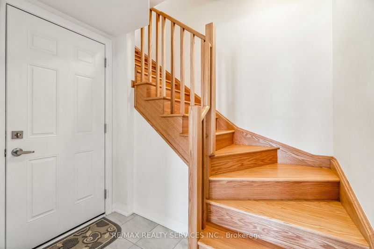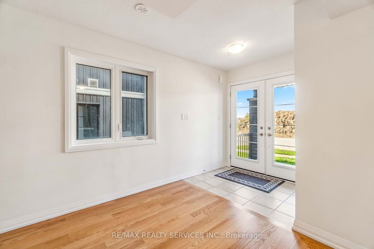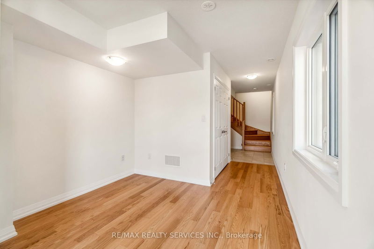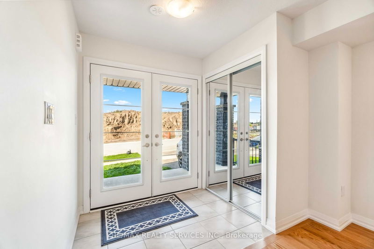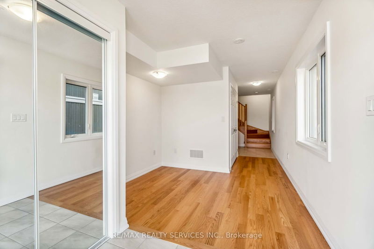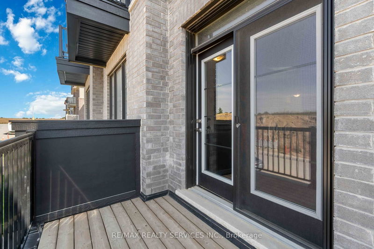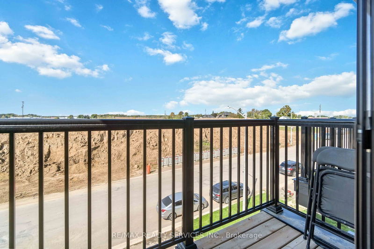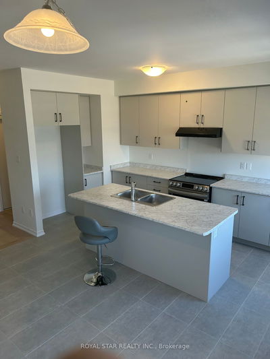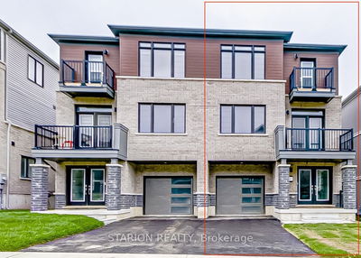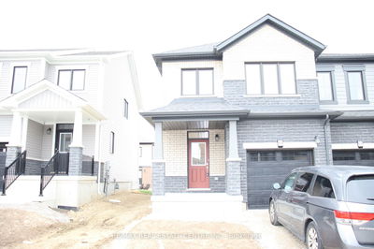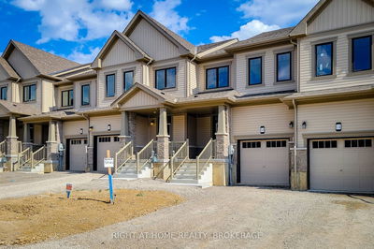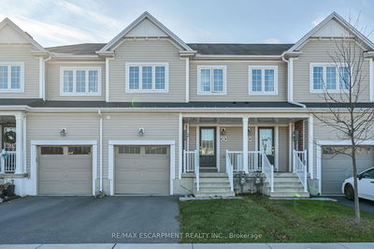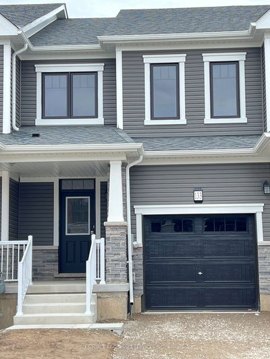Welcome to this stunning, brand-new 3-bedroom, 3-storey freehold townhouse, nestled in theheart of the vibrant and family-friendly Avalon community in Caledonia. This beautiful Paris floor plan offers a modern, open-concept layout with 9-foot ceilings onthe second floor, filling the space with abundant natural light. The spacious living anddining area extends to a private balcony, perfect for relaxation or entertaining. Thecontemporary kitchen is equipped with all-new stainless steel appliances and ample storage.Upstairs, you'll find a luxurious master suite with a 3-piece ensuite and walk out to Balcony,along with two additional generously sized bedrooms and a 3-piece bath.This townhouse also boasts two balconies, two dedicated parking spaces, and garage parking andstorage for added convenience. Located near parks, trails, community centers, restaurants, andstores, this home offers a perfect balance of comfort and convenience.Dont miss the opportunity to call this beautiful home yours! A must-see!
Property Features
- Date Listed: Sunday, October 06, 2024
- City: Haldimand
- Neighborhood: Haldimand
- Major Intersection: Hwy 66 and Central Market Dr
- Full Address: 23 Central Market Drive, Haldimand, N3W 1N7, Ontario, Canada
- Kitchen: Breakfast Bar, Stainless Steel Appl, Open Concept
- Living Room: Open Concept, Hardwood Floor, Balcony
- Listing Brokerage: Re/Max Realty Services Inc. - Disclaimer: The information contained in this listing has not been verified by Re/Max Realty Services Inc. and should be verified by the buyer.

