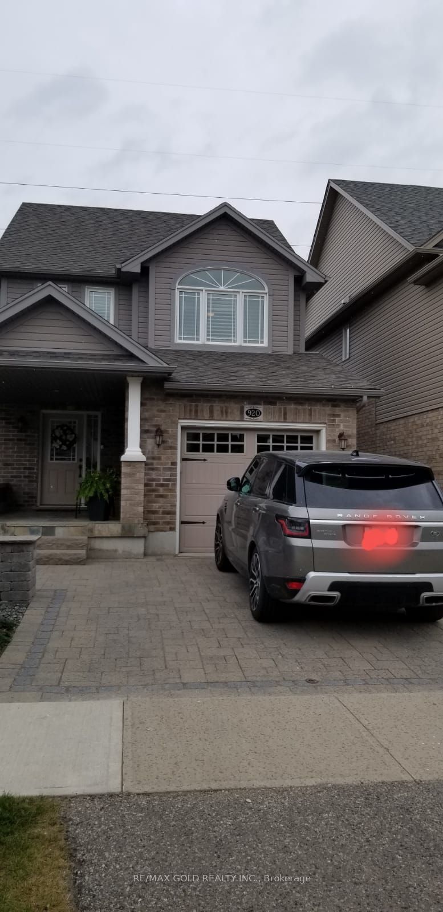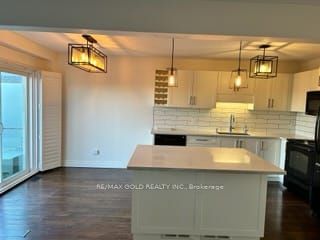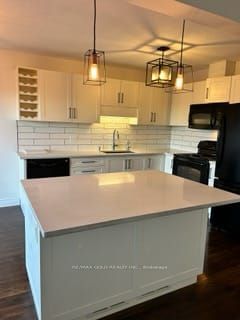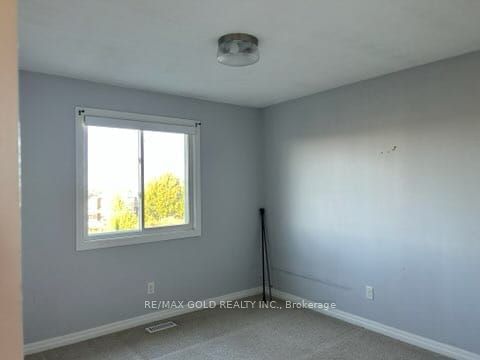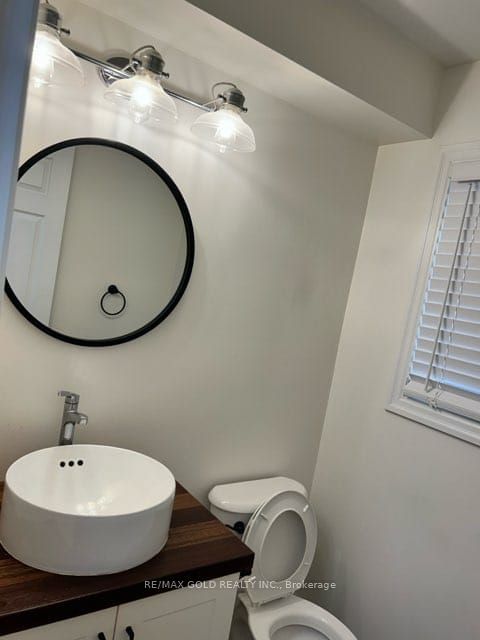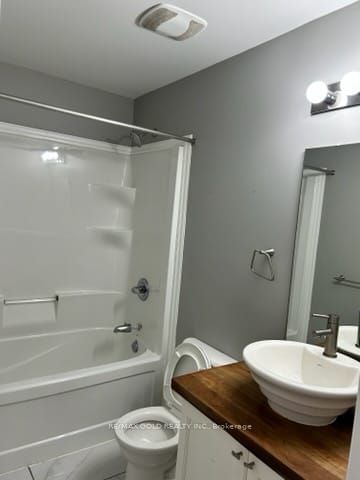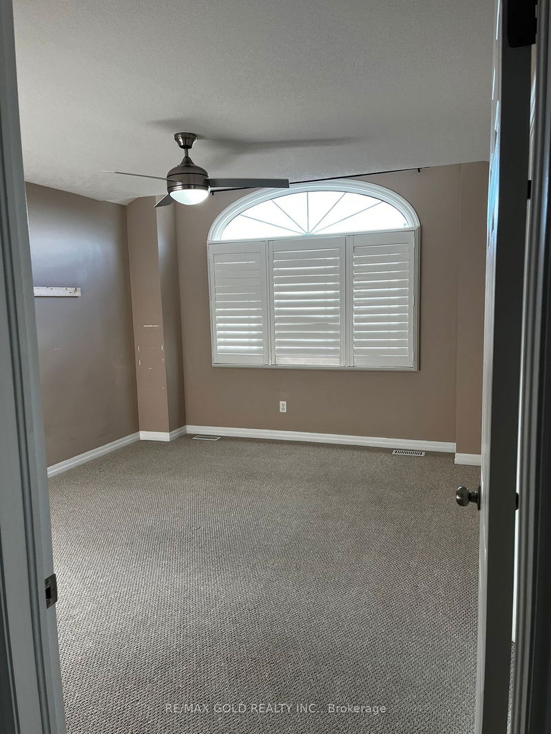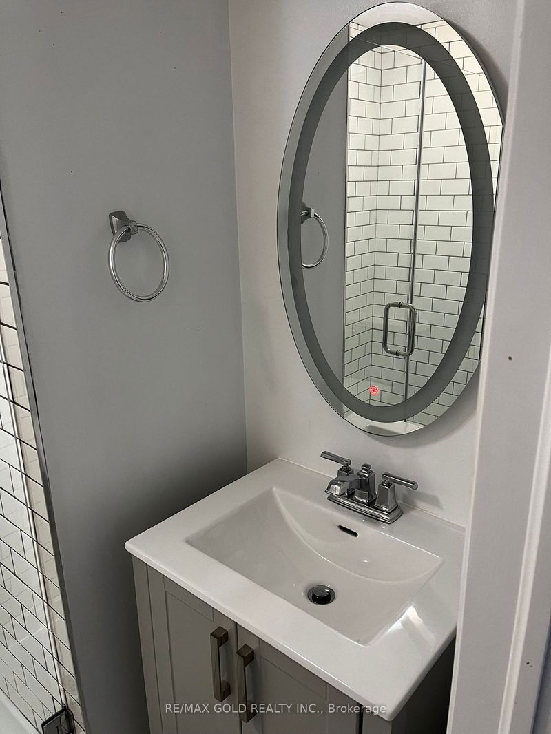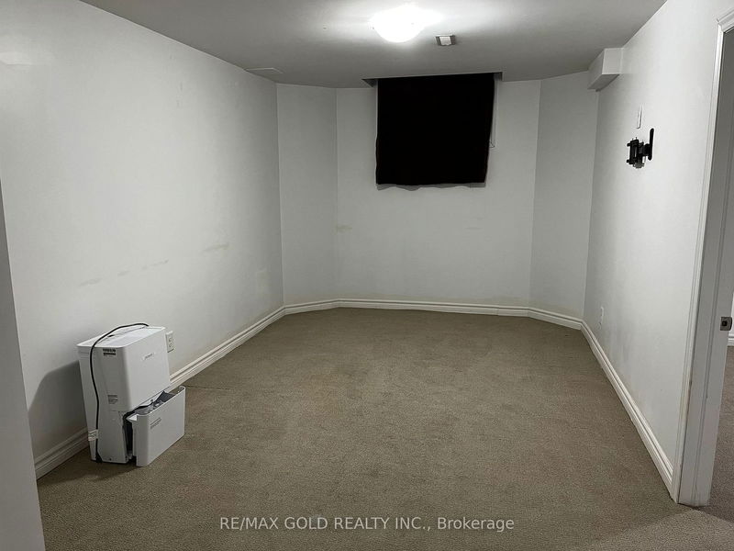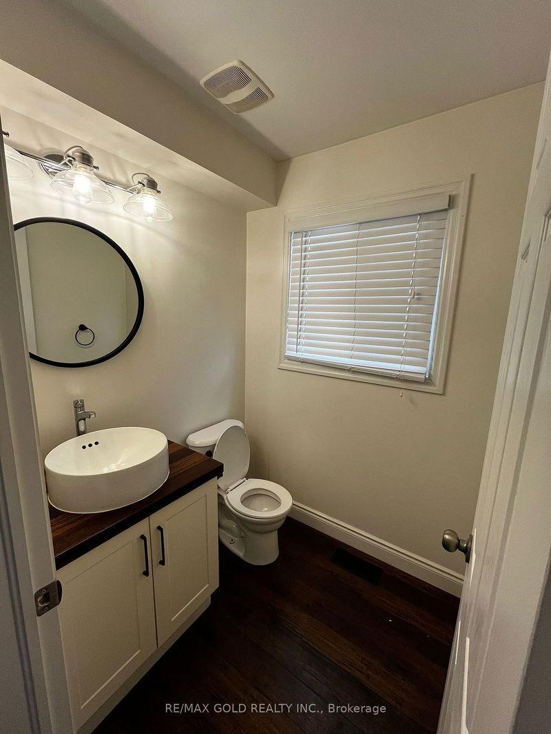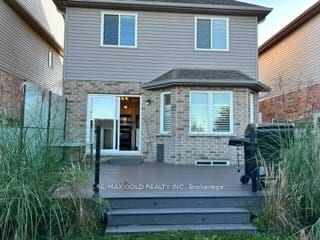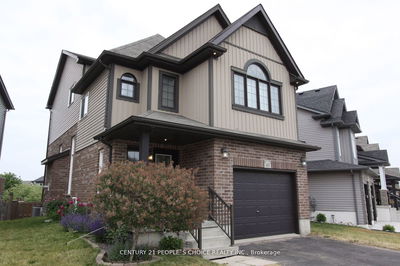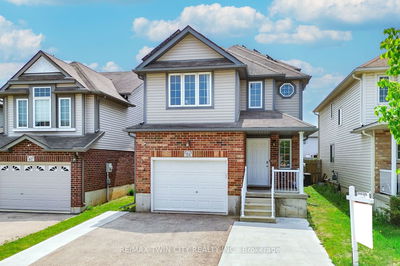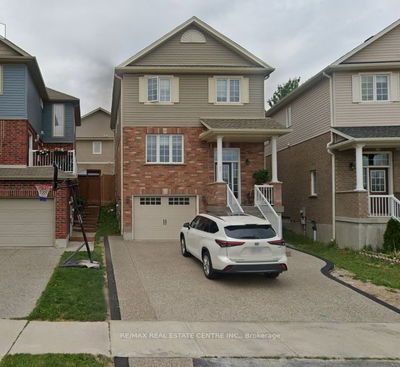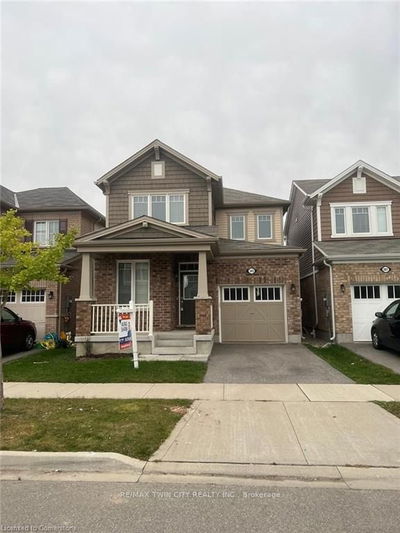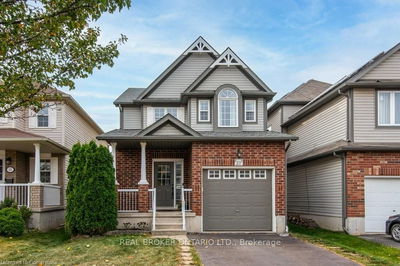Stunning Modern Home With An Attractive Front Facade. The Main Living Space Incorporates An Inviting Family Room, High-End Eat-In Kitchen, And 2 Piece Bath. Make Your Way Up To The Second Floor Where 3 Generous Sized Bedrooms Await Including A Master With An Ensuite And Large Walk-In Closet. The Basement Has A Great Space For A Rec Room, A 4th Bedroom Or Home Office, And A 4th Bathroom. Backyard Has No Rear Neighbours And Features A Composite Deck And A Bar!
Property Features
- Date Listed: Monday, October 07, 2024
- City: Kitchener
- Major Intersection: Huron Rd/Cranshaw St
- Living Room: Main
- Kitchen: Main
- Listing Brokerage: Re/Max Gold Realty Inc. - Disclaimer: The information contained in this listing has not been verified by Re/Max Gold Realty Inc. and should be verified by the buyer.

