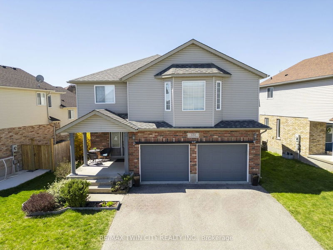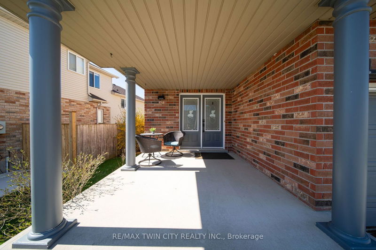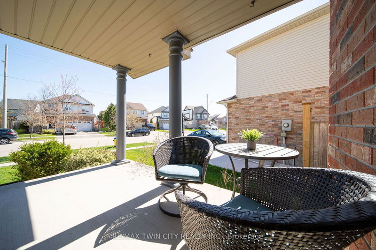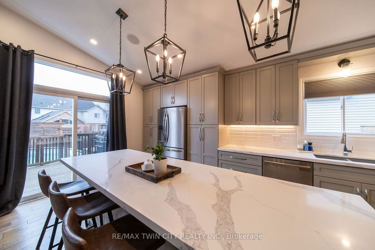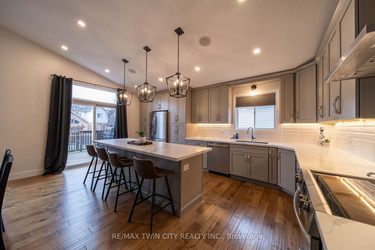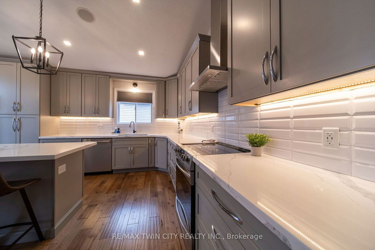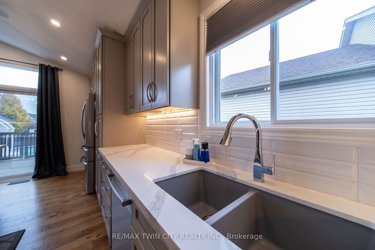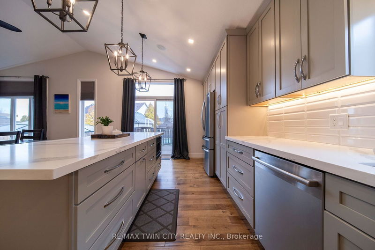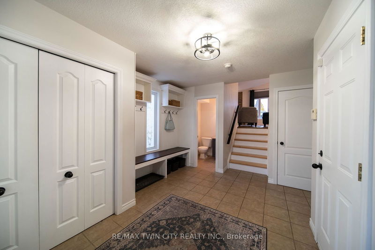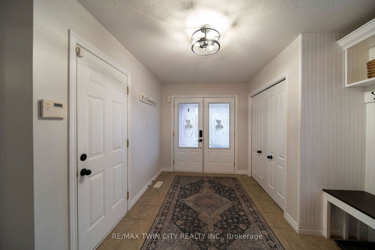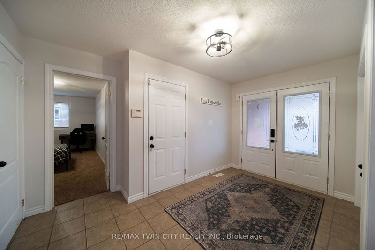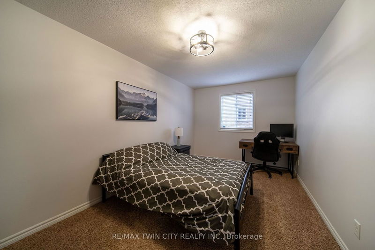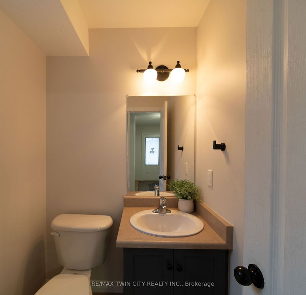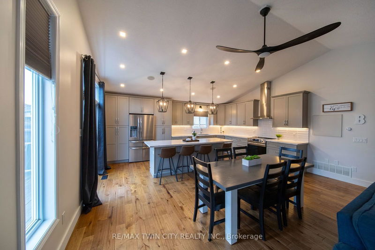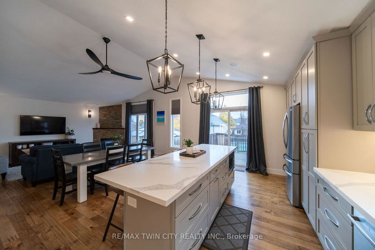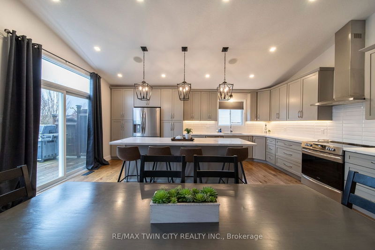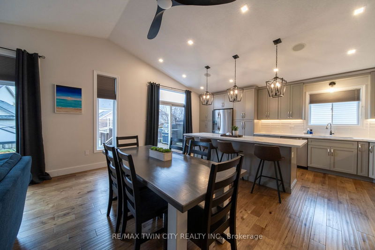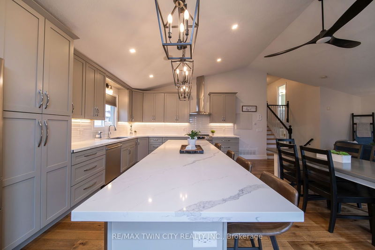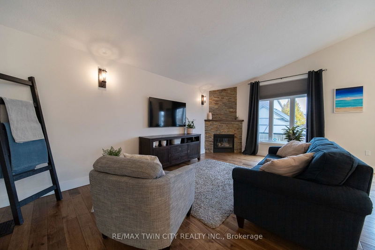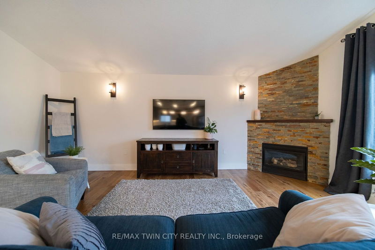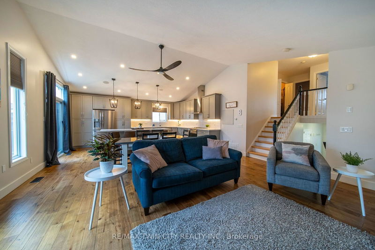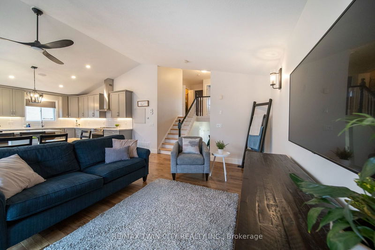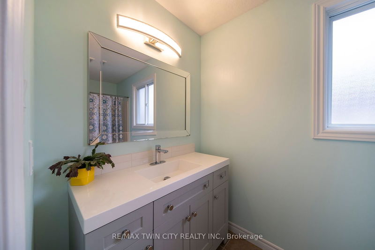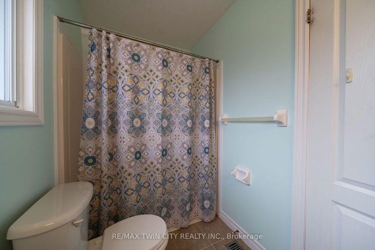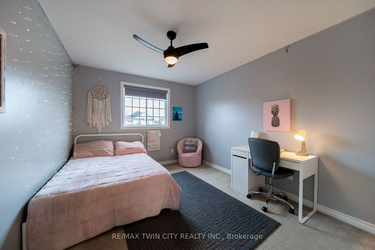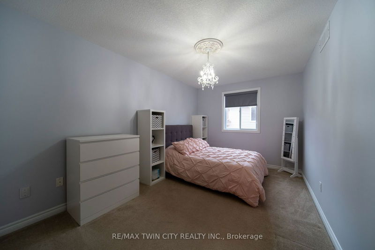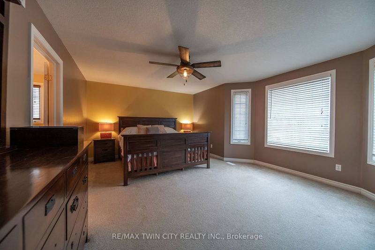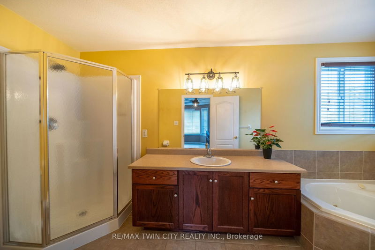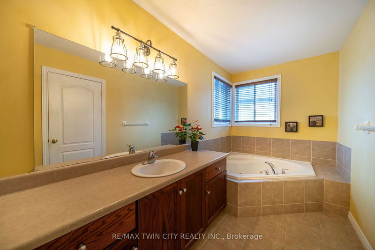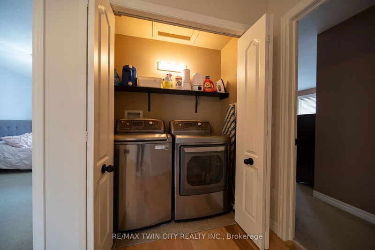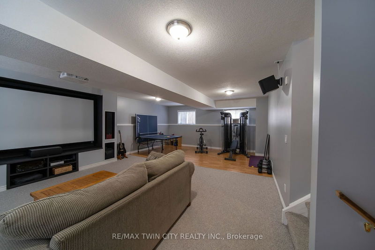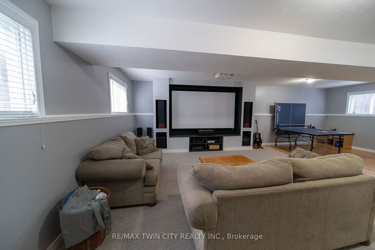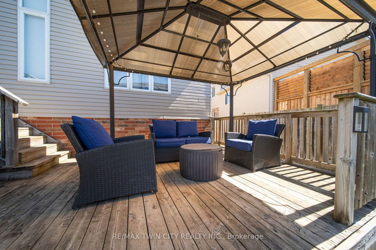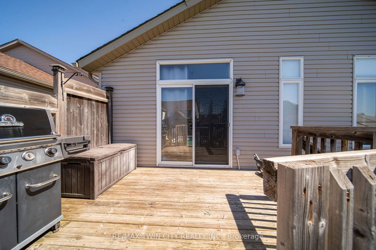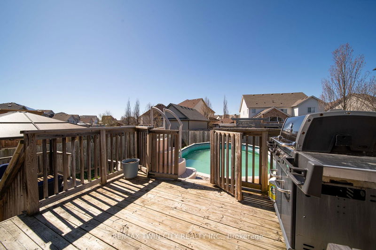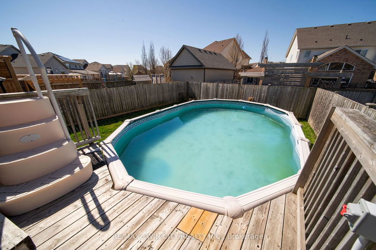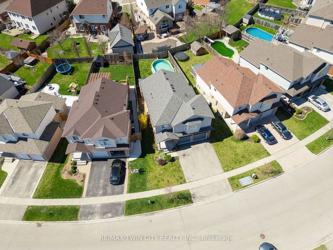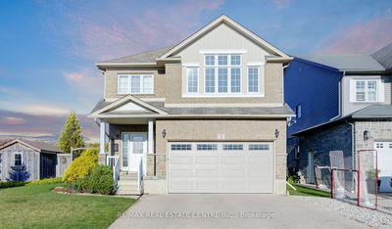Step into a home designed for family living in a welcoming community, just steps away from Baden Public School. Relax on the inviting covered front porch, perfect for enjoying morning coffee or chatting with neighbors. Inside, a grand foyer opens into a spacious, open layout that instantly feels like home. On the upper level, you'll find three private bedrooms for peaceful retreats, while a versatile fourth bedroom on the main floor can serve as an office, guest room, or play area. The heart of the home is the kitchen, featuring a large island, luxurious quartz countertops, and new appliances - perfect for family meals and gatherings. The bright basement, with oversized windows, feels anything but typical, offering a cozy space for family movie nights with a built-in projector and screen. Out back, a two-tier deck and an above-ground pool provide the ideal setting for summer fun and entertaining. With upgraded trim work and rich hickory hardwood flooring throughout, this home blends warmth and sophistication effortlessly. Offering over 2,700 square feet, it's the perfect balance of space for family time and peaceful moments. This home truly offers the perfect blend of comfort, style, and family-friendly living, creating a place where memories are made for years to come.
Property Features
- Date Listed: Monday, October 07, 2024
- Virtual Tour: View Virtual Tour for 104 Livingston Boulevard
- City: Wilmot
- Major Intersection: Foundry Street
- Full Address: 104 Livingston Boulevard, Wilmot, N3A 4L1, Ontario, Canada
- Kitchen: Main
- Living Room: Main
- Listing Brokerage: Re/Max Twin City Realty Inc. - Disclaimer: The information contained in this listing has not been verified by Re/Max Twin City Realty Inc. and should be verified by the buyer.

