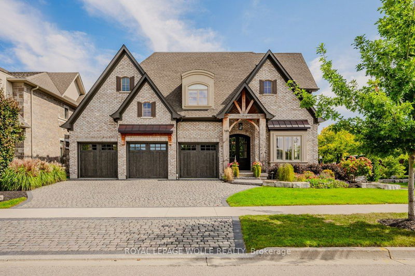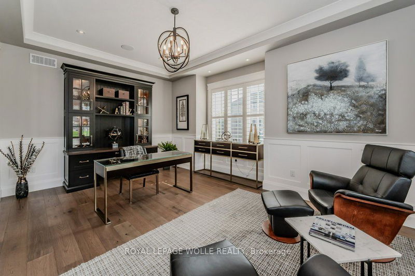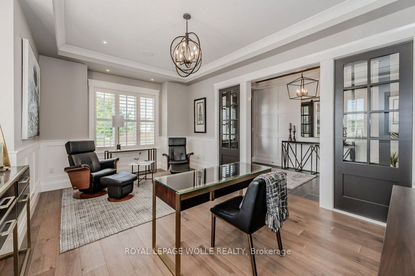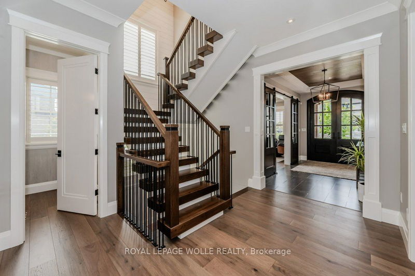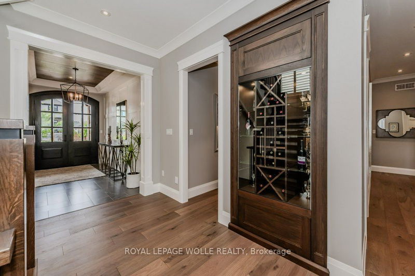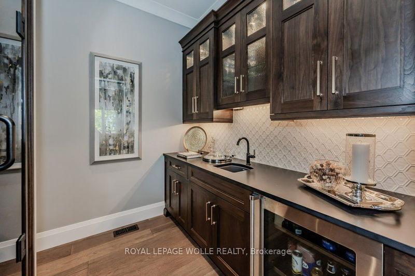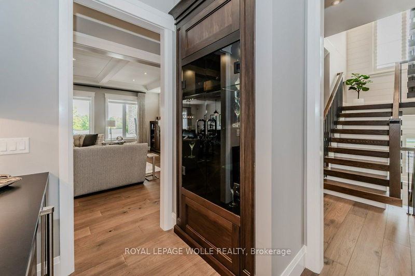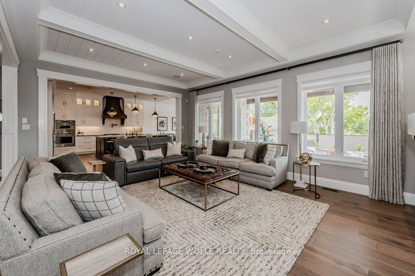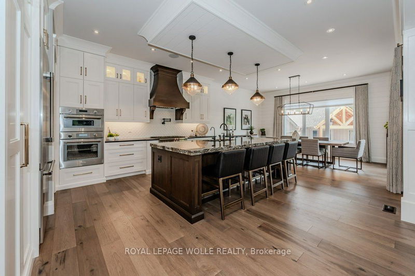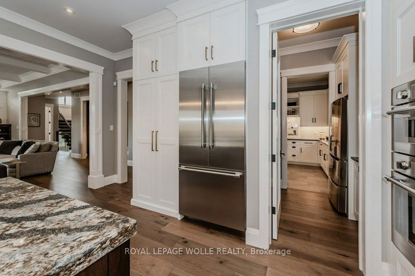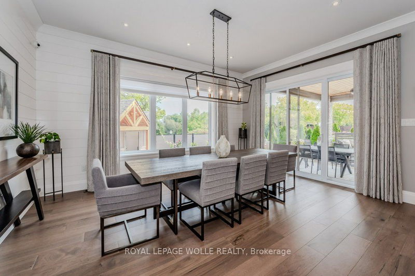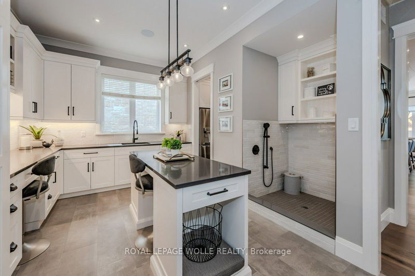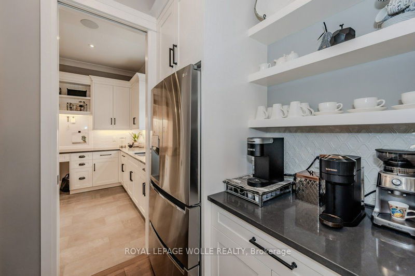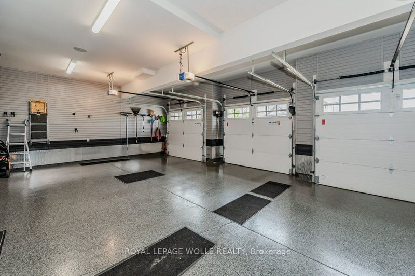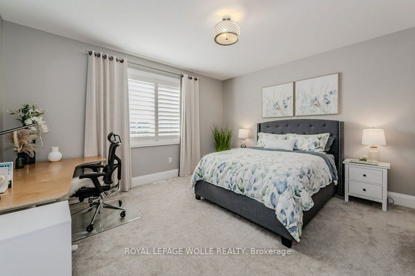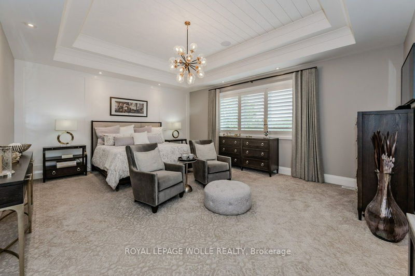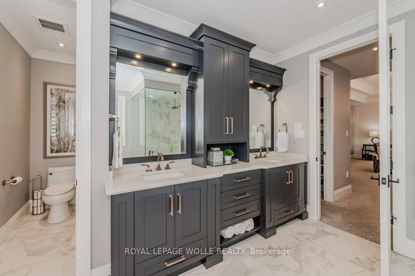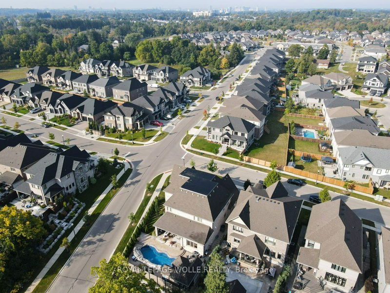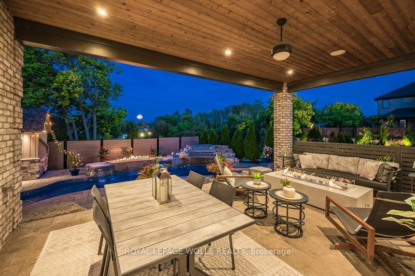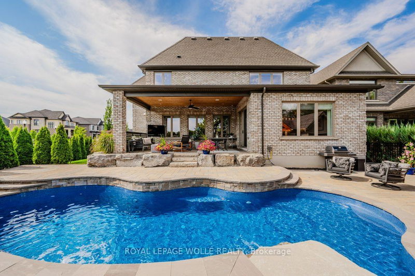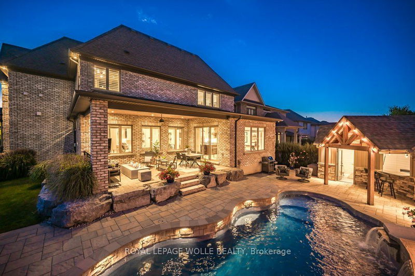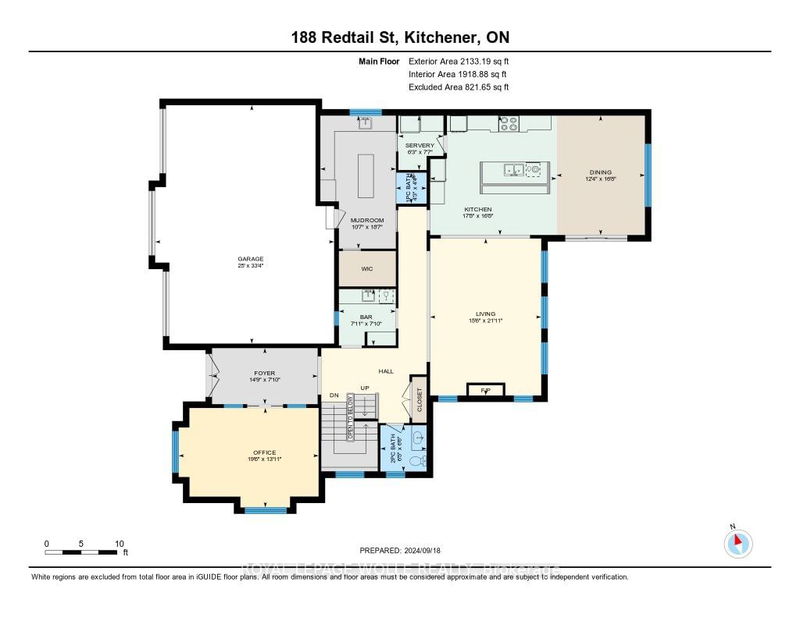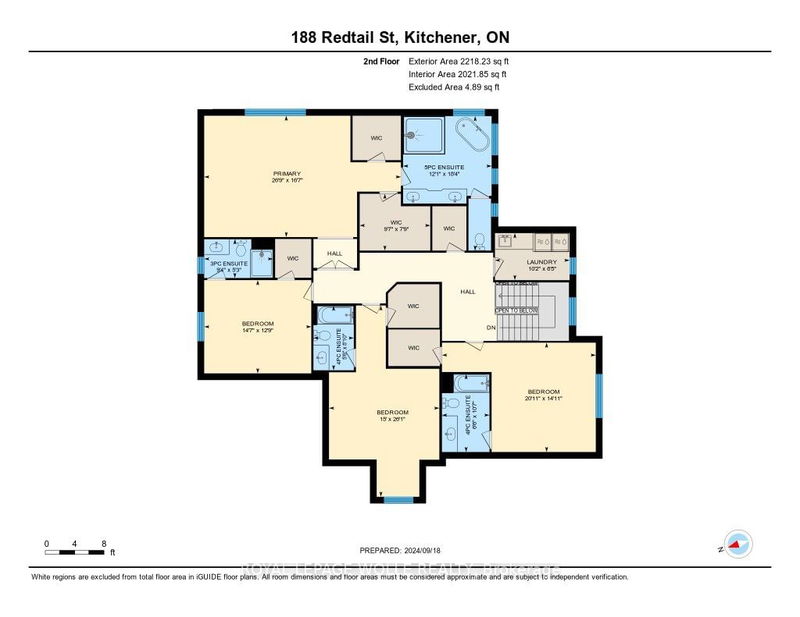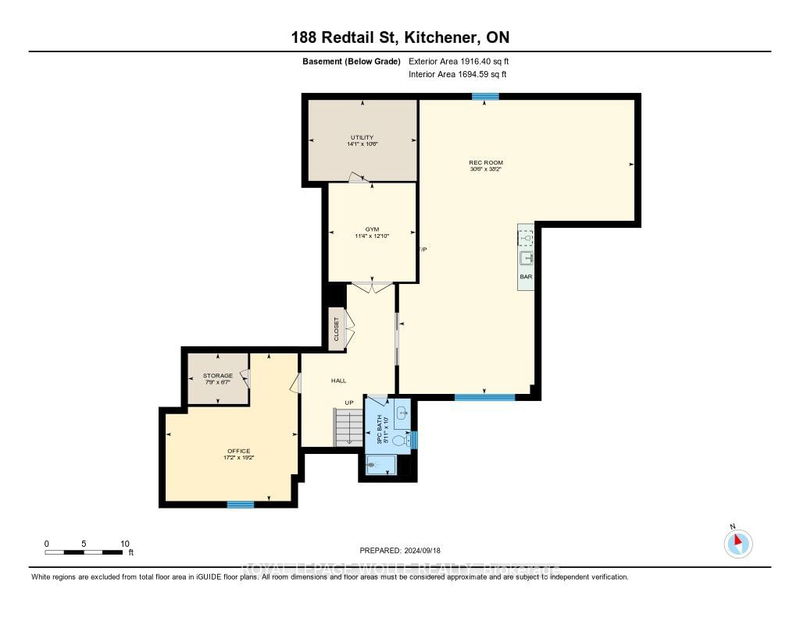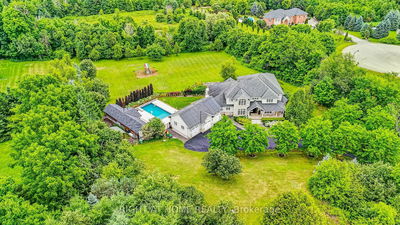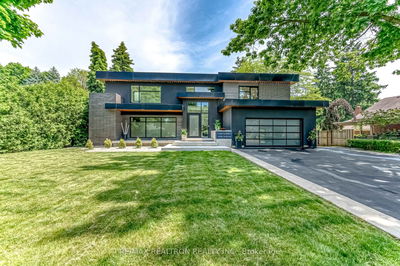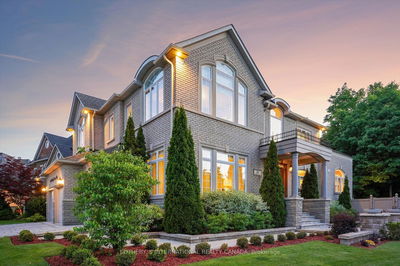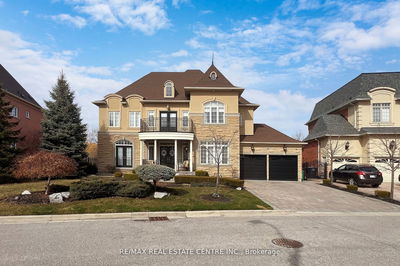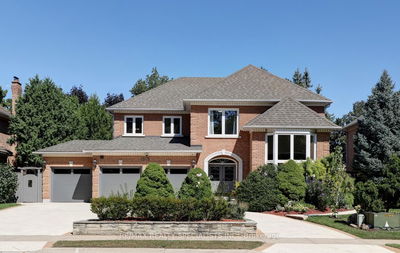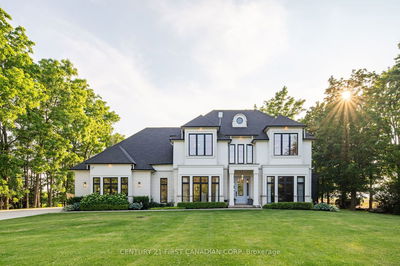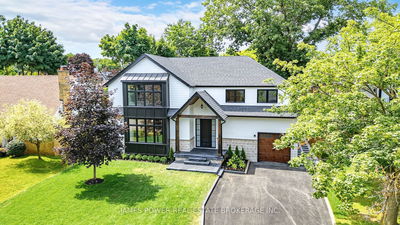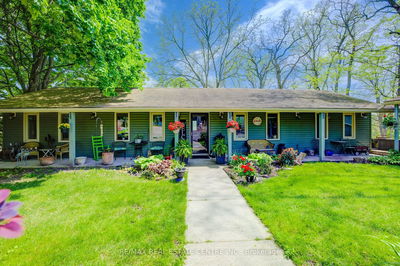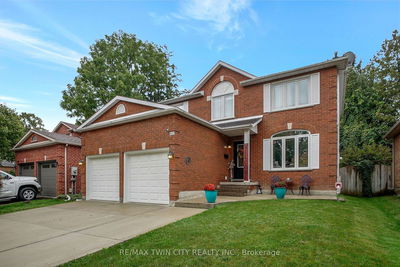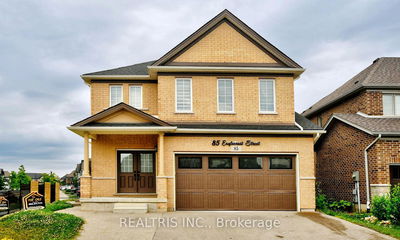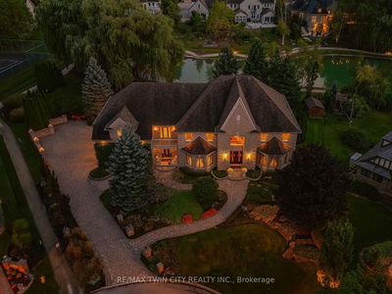Custom builder Klondike Homes former model home. Professionally landscaped gardens & Courtstone paver driveway leading to triple garage. Custom solid wood arched door, beautiful wood details on ceiling, wainscoting & moulding. Stunning wood french doors welcome you to gorgeous bright, main floor office w/walnut built-ins, walnut cabinetry in butler pantry/bar room w/double-sided wall cabinet. Living room w/10' ceilings & gas fireplace with shiplap mantel flanked by walnut built-ins. Huge kitchen w/custom walnut range. Coffee bar/prep room & multi-purpose room with a clean-off shower for dirty pets/feet. 4 large bedrooms, all w/bathrooms, a laundry room with double washer/dryers, & a luxury ensuite. Fully finished basement with 5th bedroom, bathroom, gym, wet bar/kitchenette. Outside the luxury continues w/covered porch, gas fire table, and spectacular resort like backyard. Enjoy the pool, waterfall, fire features, & cabana. The pool house even has a 2 piece washroom/change room.
Property Features
- Date Listed: Friday, October 04, 2024
- Virtual Tour: View Virtual Tour for 188 Redtail Street
- City: Kitchener
- Major Intersection: Falconridge Dr/Hawkswood Dr
- Living Room: Main
- Kitchen: Eat-In Kitchen
- Family Room: Wet Bar
- Listing Brokerage: Royal Lepage Wolle Realty - Disclaimer: The information contained in this listing has not been verified by Royal Lepage Wolle Realty and should be verified by the buyer.

