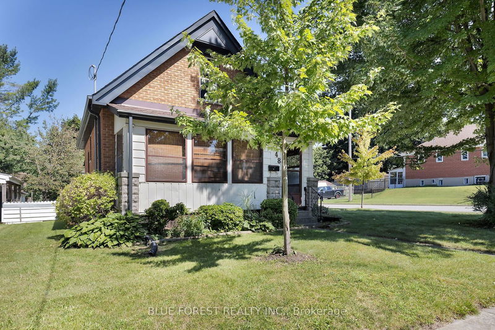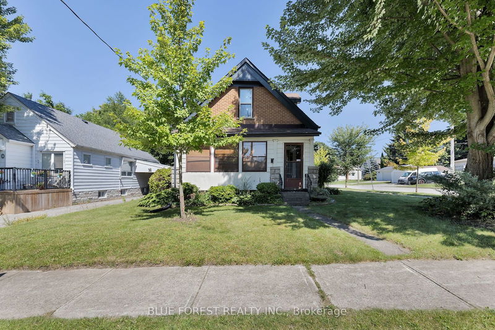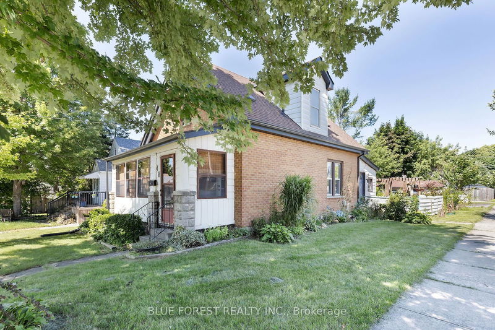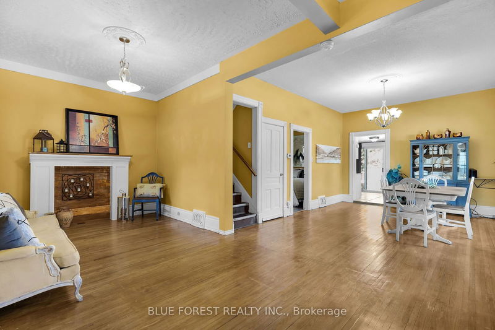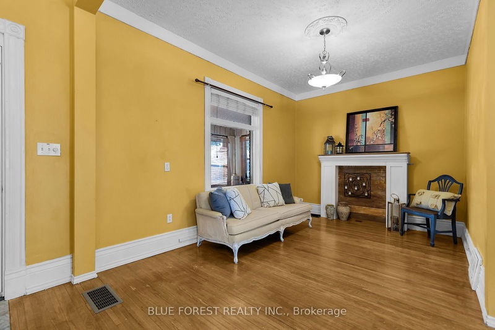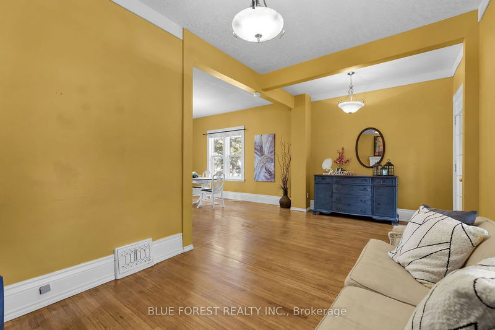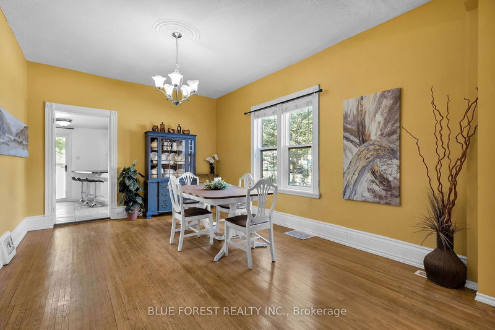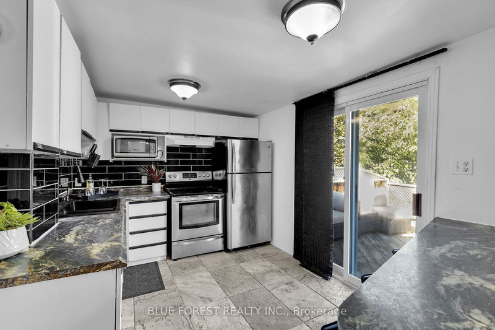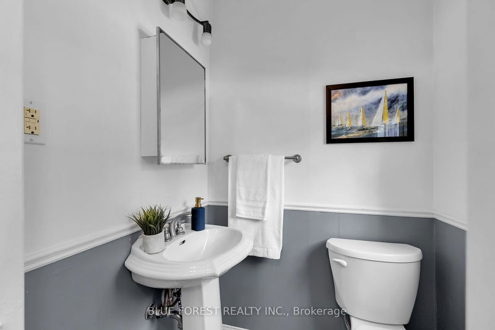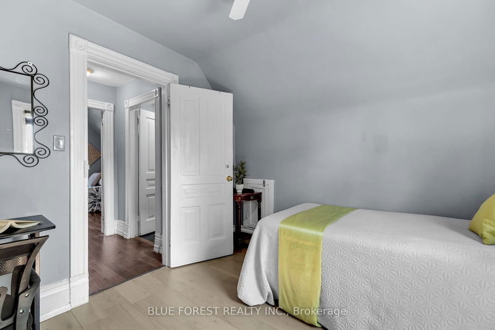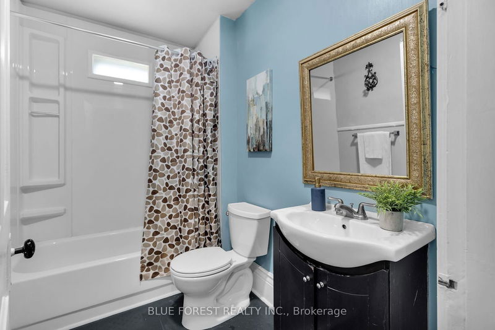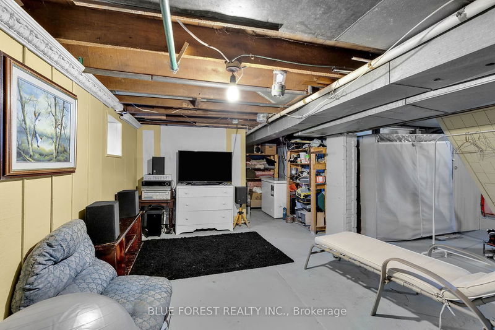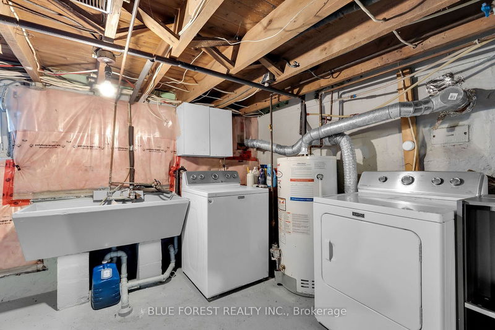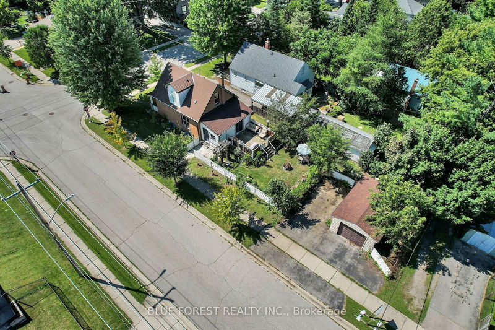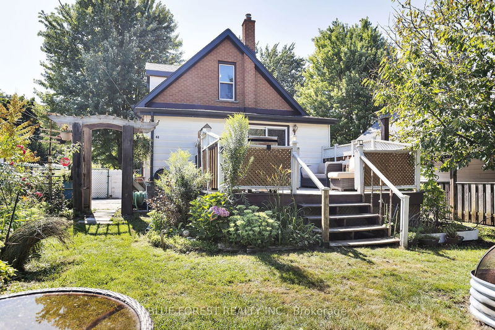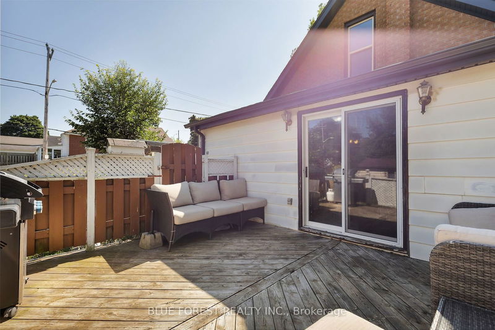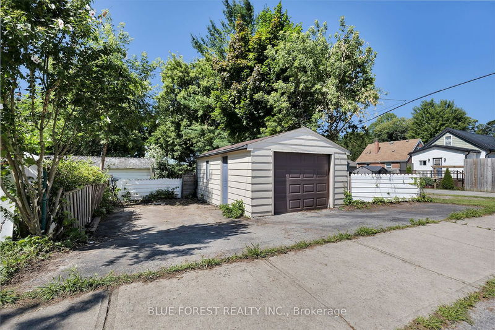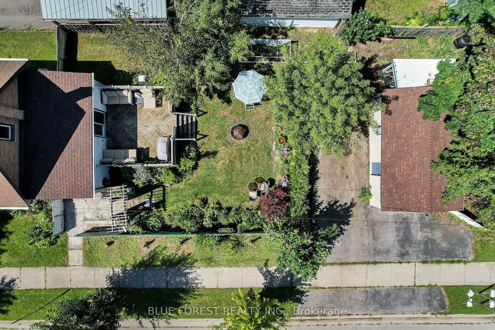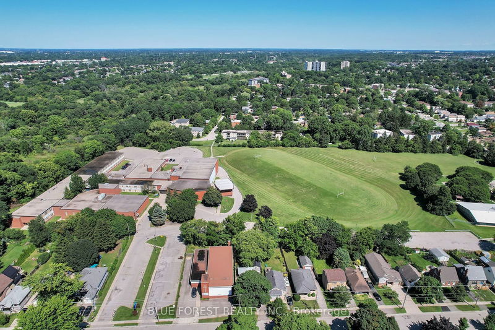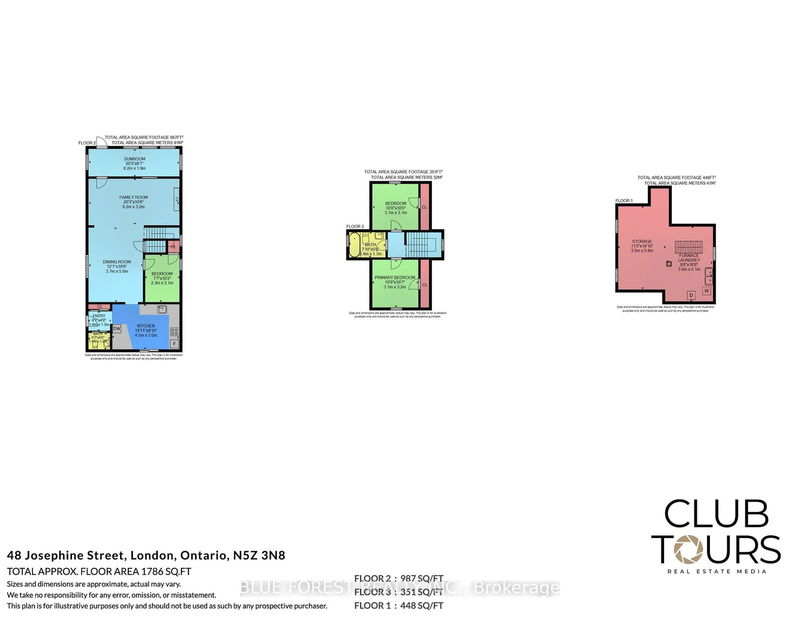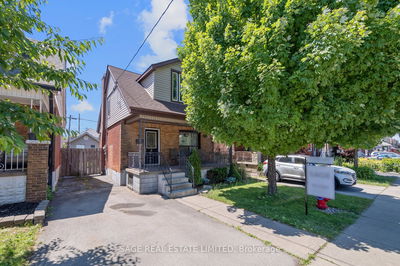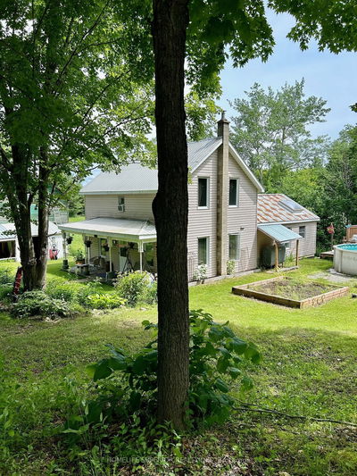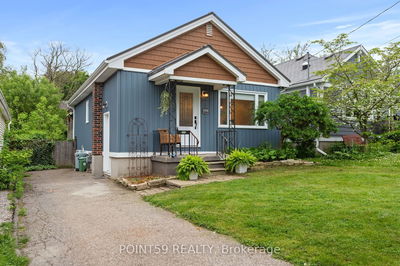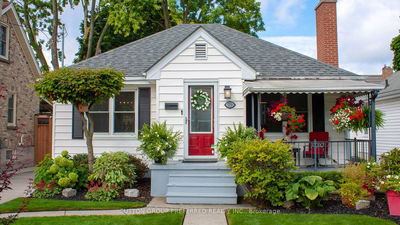Attention first time home buyers! Built in 1914, this charming 1.5-story home boasts 3 bedrooms and 1.5 bathrooms. Enter through the covered sunroom before stepping into the large and inviting living space. The tall decorative ceilings, and original baseboards offers a touch of grandeur that is hard to find these days. Original hardwood floors run throughout the home, adding warmth and character to each room. The generously sized kitchen is filled with light from the backdoor inviting you to step outside to the quaint backyard. Beyond the backyard you'll find the detached garage which provides additional storage and workshop potential. Enjoy peace of mind with the recently replaced furnace and A/C (2022). Located in a quiet neighbourhood full of mature trees and just steps to the Thames River, don't miss this incredible opportunity!
Property Features
- Date Listed: Monday, October 07, 2024
- Virtual Tour: View Virtual Tour for 48 Josephine Street
- City: London
- Neighborhood: South I
- Major Intersection: Edna Street
- Full Address: 48 Josephine Street, London, N5Z 3N8, Ontario, Canada
- Family Room: Hardwood Floor, W/O To Sunroom
- Living Room: Hardwood Floor
- Kitchen: Tile Floor, W/O To Deck
- Listing Brokerage: Blue Forest Realty Inc. - Disclaimer: The information contained in this listing has not been verified by Blue Forest Realty Inc. and should be verified by the buyer.

