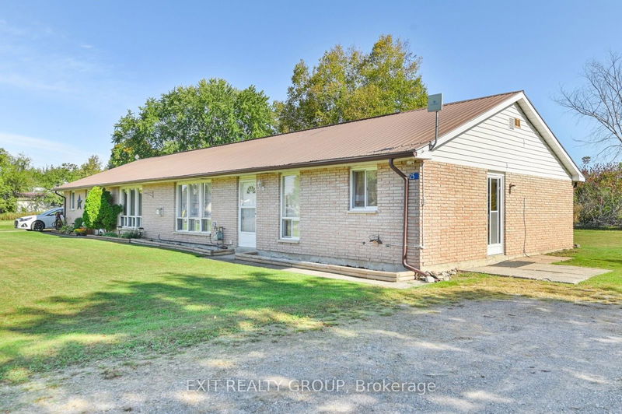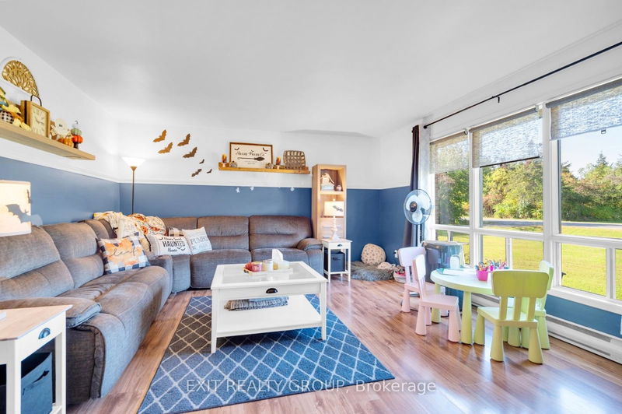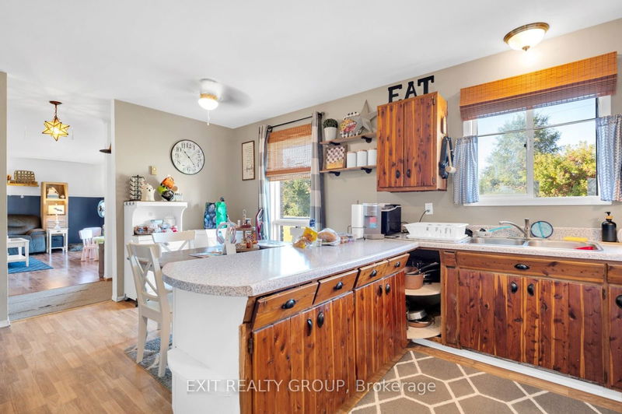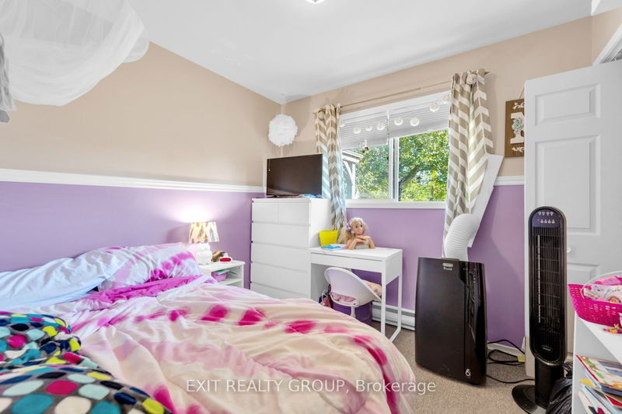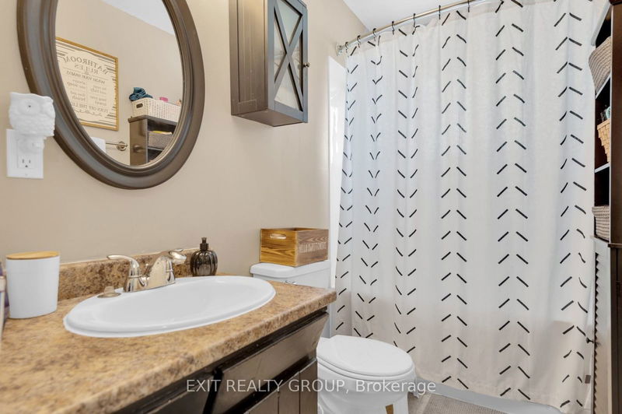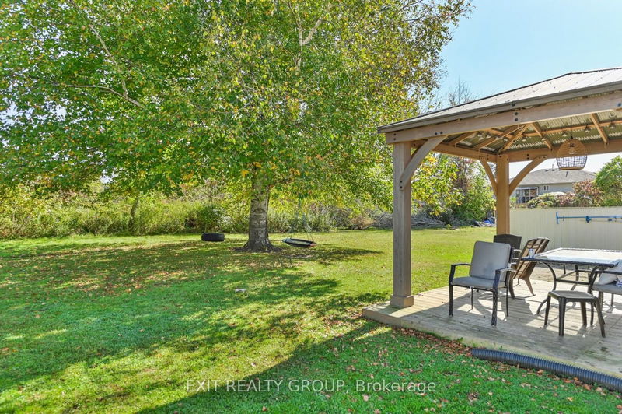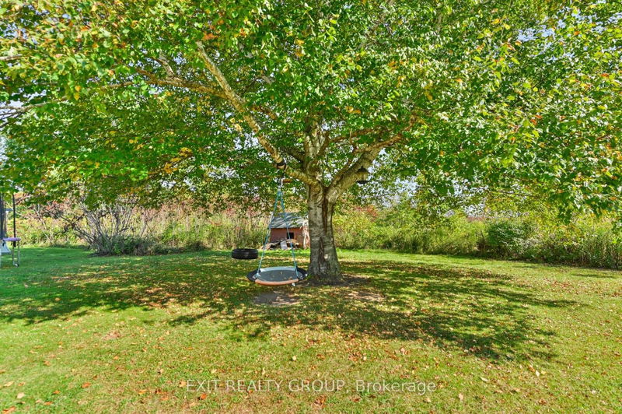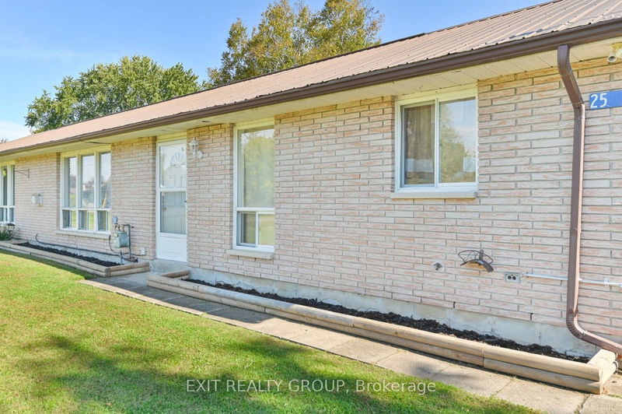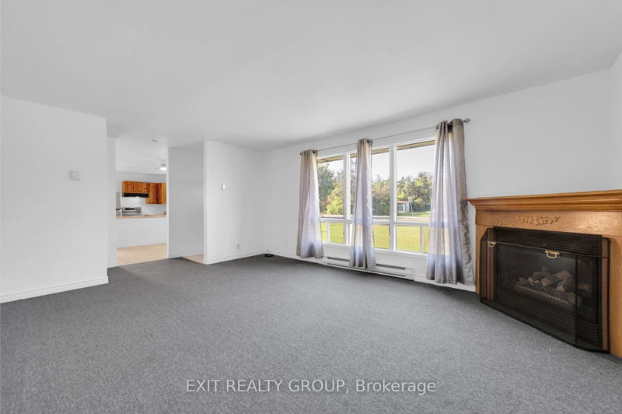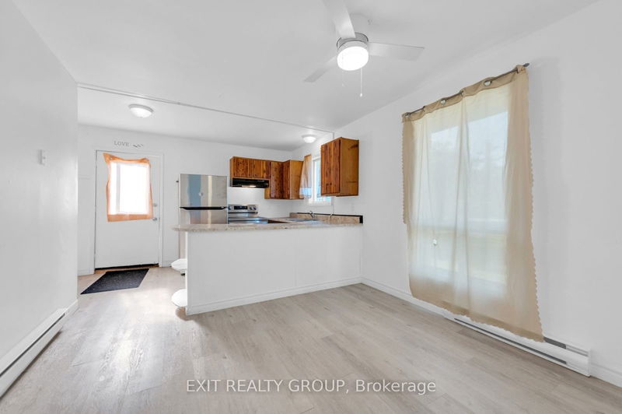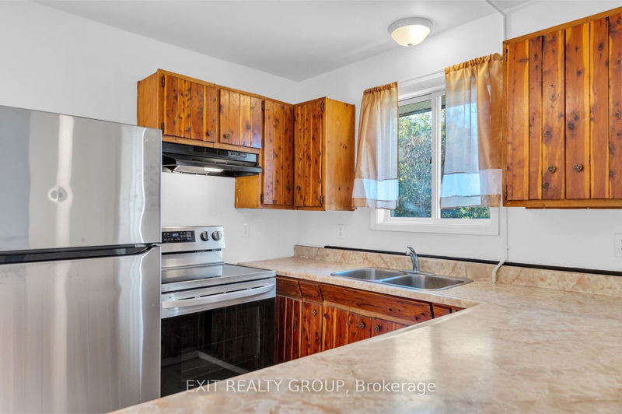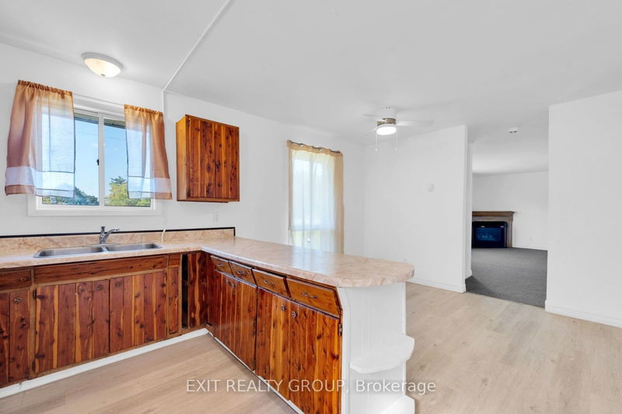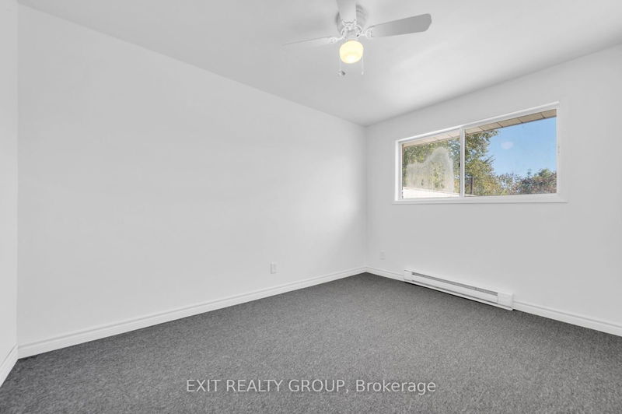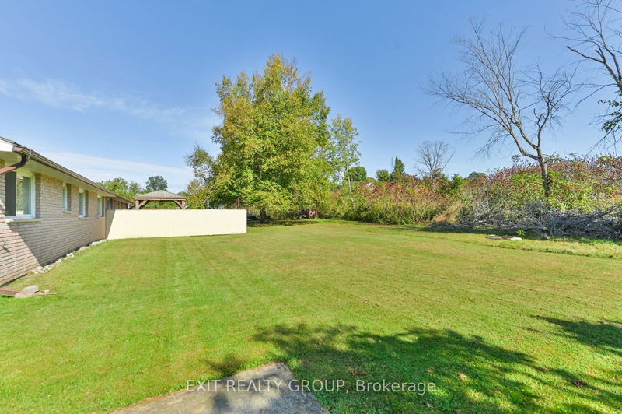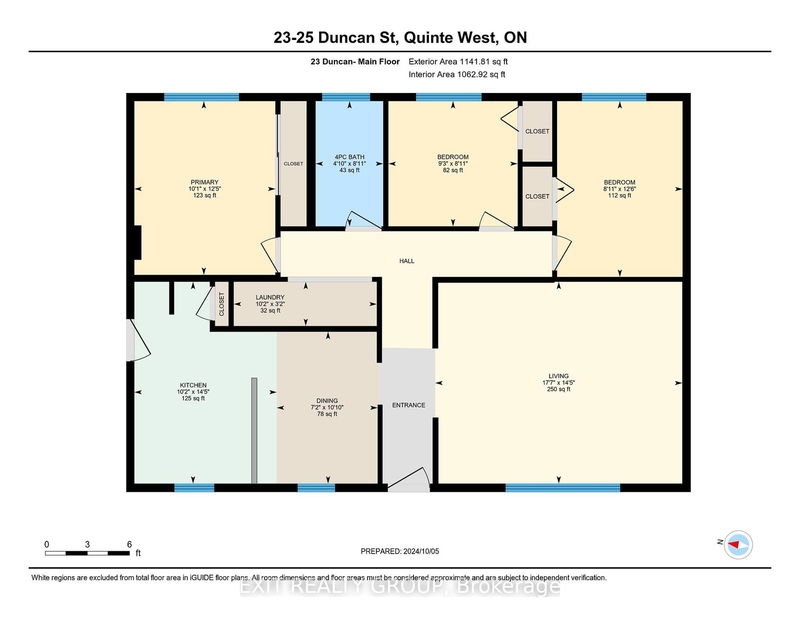Greetings to potential investors, prospective homeowners, or anyone interested in owning a home while having tenants contribute to the mortgage. This spacious duplex features identical layouts on each side. It is constructed with solid brick, boasts a metal roof, and sits on an expansive lot that offers a generously sized backyard for various outdoor family activities. Inside unit #25, you'll find a lovely fireplace in the living room, an eat-in kitchen with newer appliances, three bedrooms, and a designated laundry area. Meanwhile, unit #23 is currently occupied by wonderful tenants who maintain their side beautifully, keeping it well-furnished, clean, and showing great pride in their residence. In total, this property offers a six-bedroom layout in the charming town of Frankford, situated on the east side of the Trent Canal. The neighborhood is characterized by its beauty and convenience, with a store and park within walking distance, and just across the bridge, you'll find restaurants, hardware stores, grocery stores, churches, a public school, and more. We invite you to seize this exceptional opportunity to invest in a property that offers both a comfortable home and a reliable source of rental income. Don't miss the chance to own this spacious duplex in the picturesque town of Frankford. Schedule a viewing and explore the possibilities that await you in this charming community.
Property Features
- Date Listed: Monday, October 07, 2024
- City: Quinte West
- Major Intersection: Duncan St & Belleville St
- Full Address: 23-25 Duncan Street, Quinte West, K0K 2C0, Ontario, Canada
- Kitchen: Ground
- Living Room: Ground
- Kitchen: Ground
- Listing Brokerage: Exit Realty Group - Disclaimer: The information contained in this listing has not been verified by Exit Realty Group and should be verified by the buyer.



