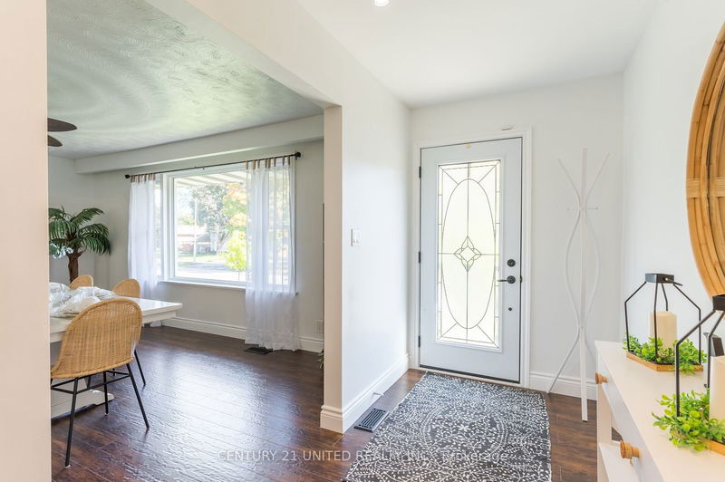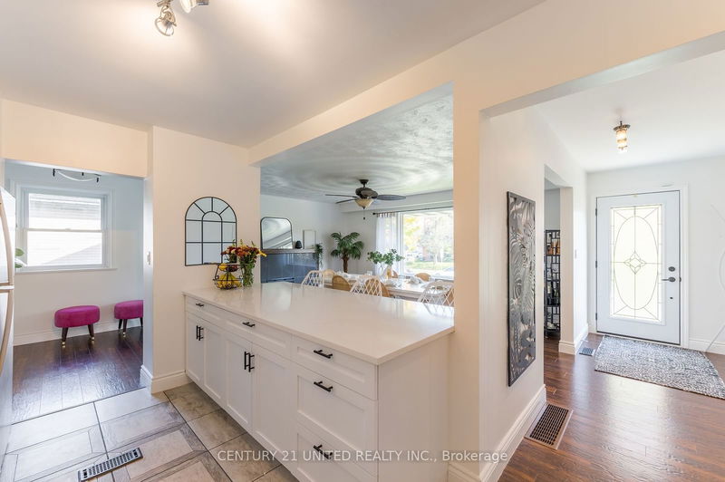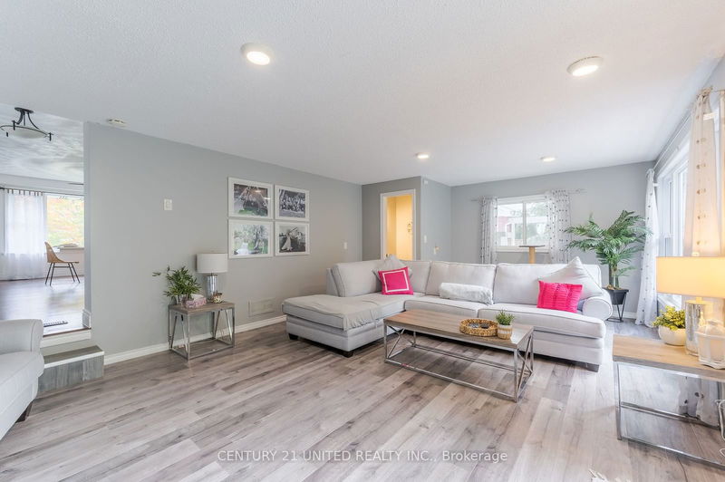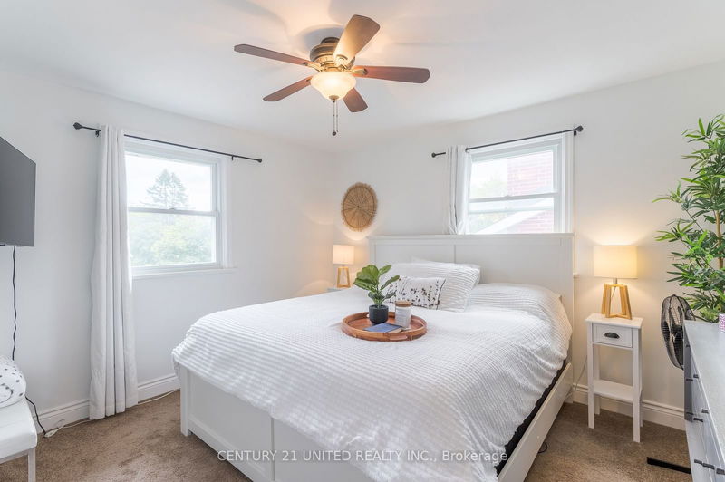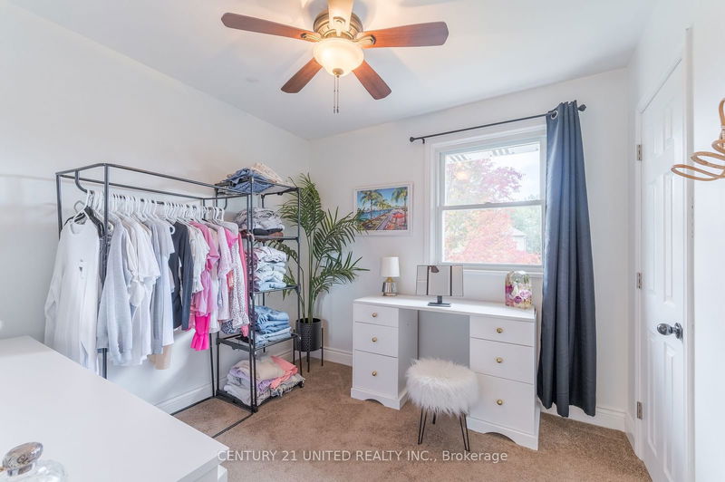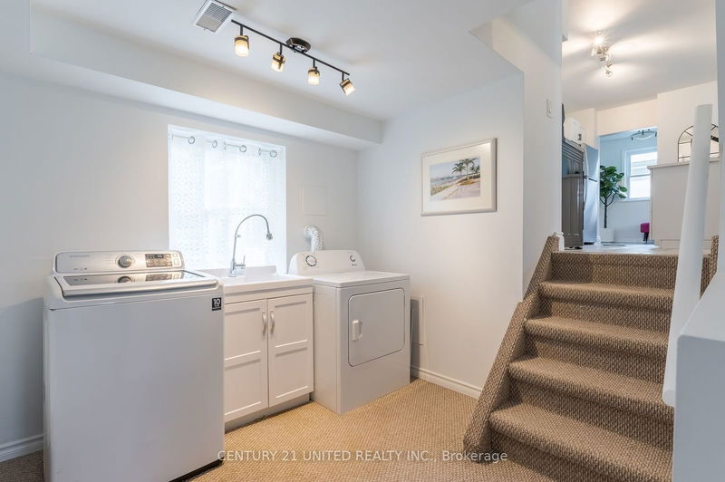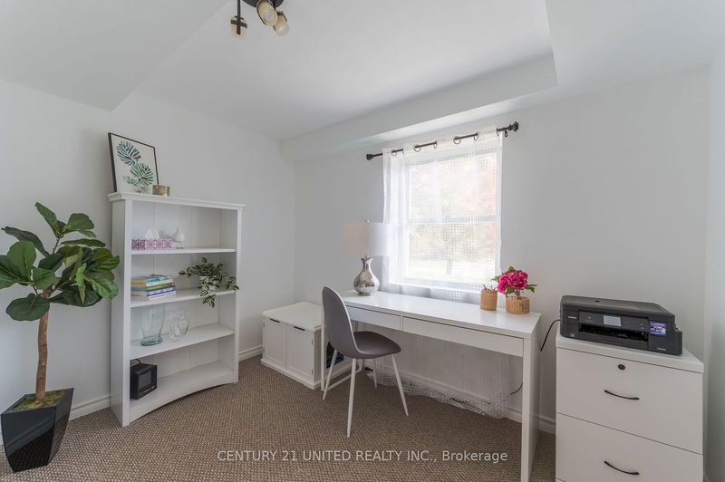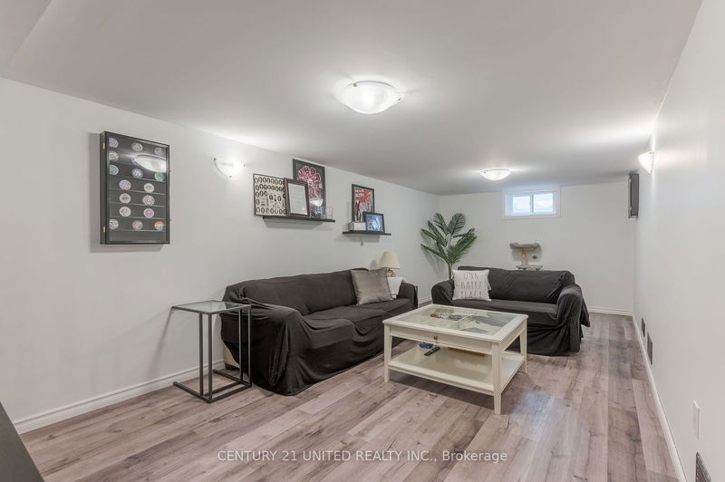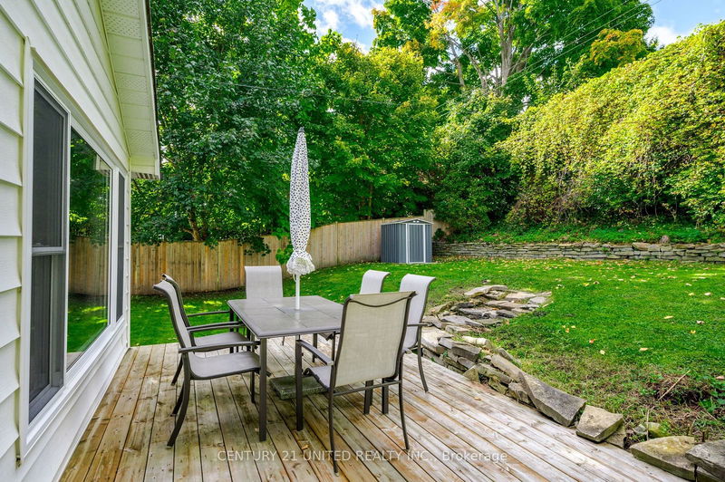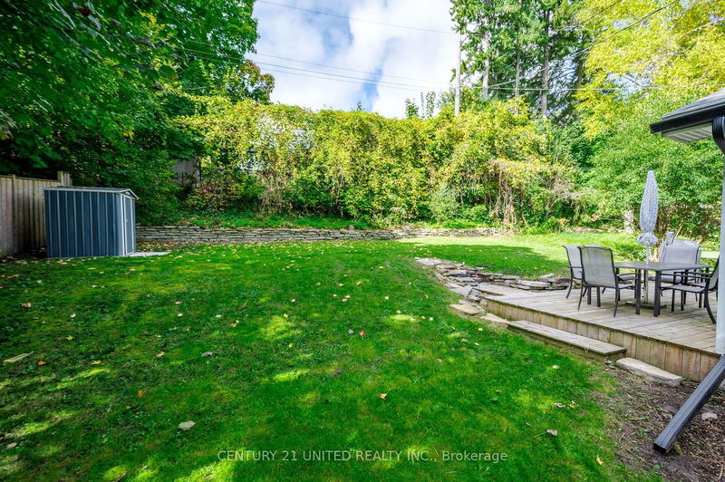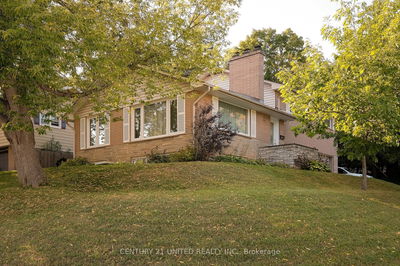Nestled in a warm, family-friendly neighborhood, this beautifully maintained 4-bedroom, 1.5-bath home offers the perfect blend of comfort and convenience. The recently updated kitchen boasts modern appliances, generous counter space, and an oversized breakfast bar, ideal for casual dining or gathering with friends. Flowing effortlessly into the spacious dining room, you'll find a cozy fireplace perfect for family meals or entertaining guests. The expansive, sunlit living room features a wood stove insert for extra warmth, creating a welcoming atmosphere. Convenient main-floor laundry and a back deck provide additional comfort, offering a peaceful outdoor retreat. The attached one-car garage adds practicality to this charming home. Located just steps from the hospital and close to multiple schools, this property and neighbourhood is ideal for growing families or anyone seeking a bright, inviting space in a prime location. With its thoughtful design and modern touches, its the perfect place to call your new home.
Property Features
- Date Listed: Tuesday, October 08, 2024
- Virtual Tour: View Virtual Tour for 1479 Westbrook Drive
- City: Peterborough
- Neighborhood: Monaghan
- Full Address: 1479 Westbrook Drive, Peterborough, K9J 6R5, Ontario, Canada
- Kitchen: Main
- Living Room: Main
- Listing Brokerage: Century 21 United Realty Inc. - Disclaimer: The information contained in this listing has not been verified by Century 21 United Realty Inc. and should be verified by the buyer.



