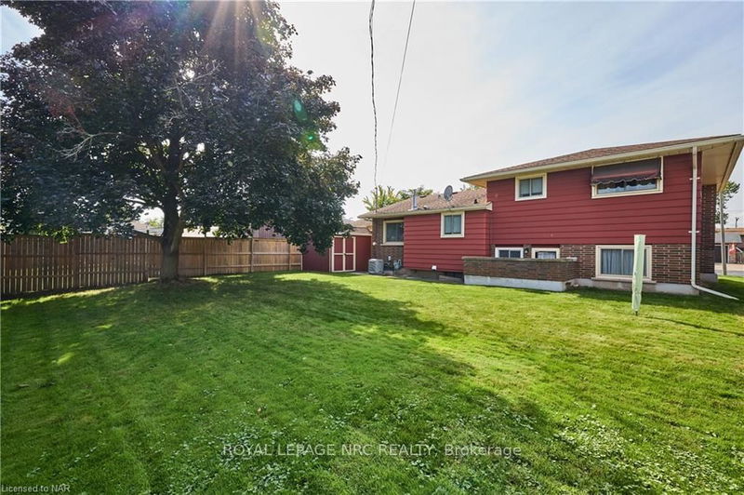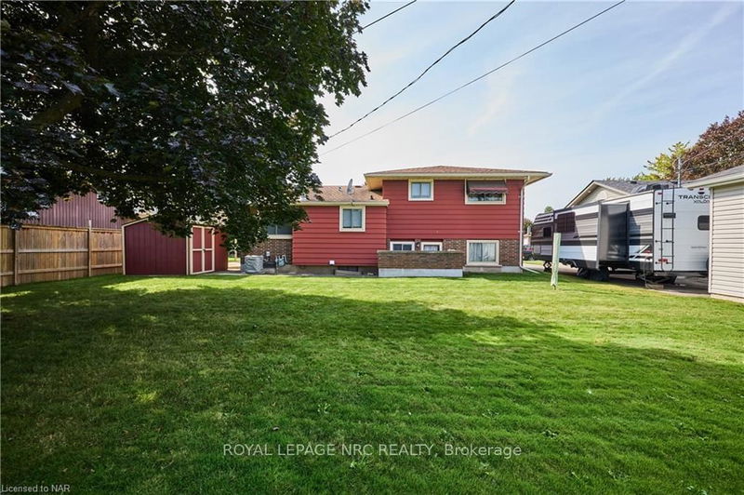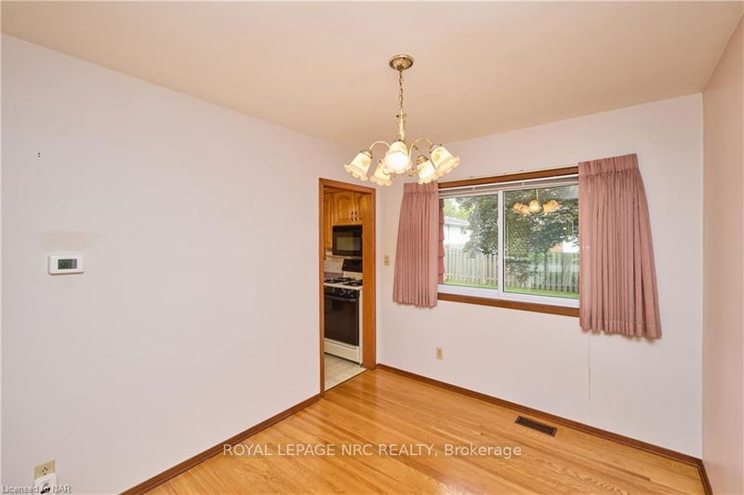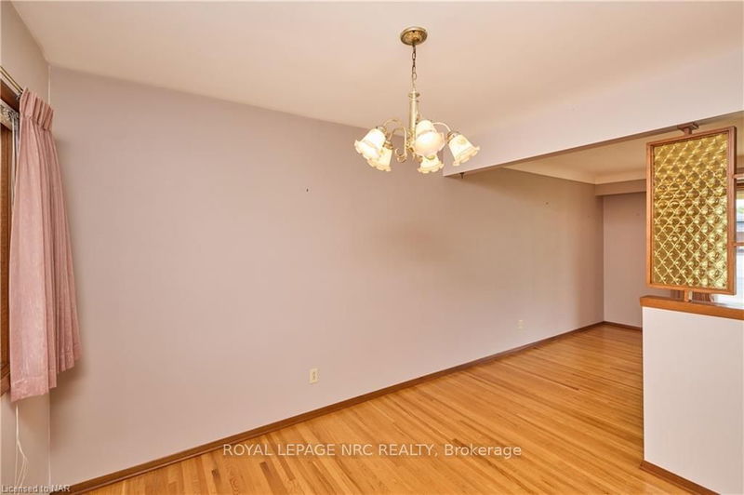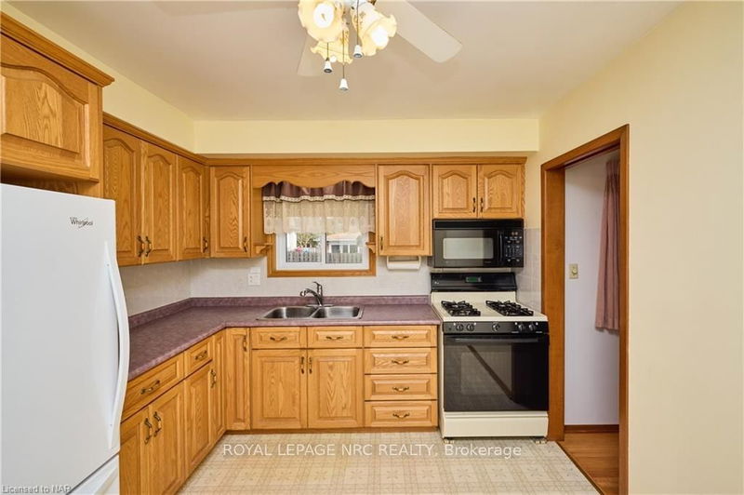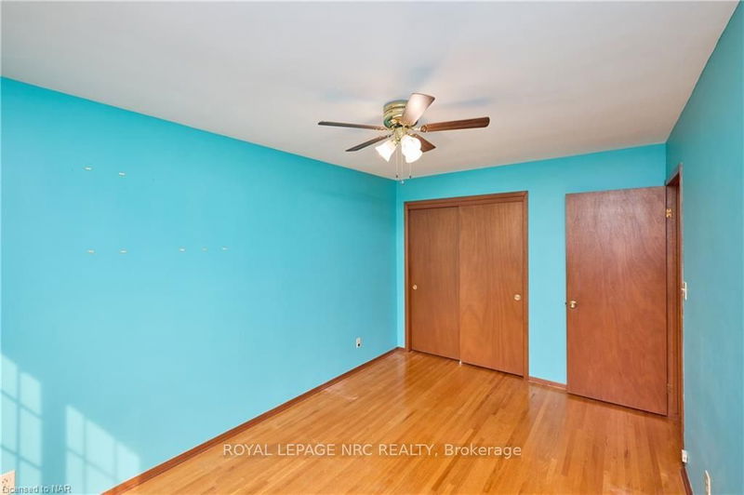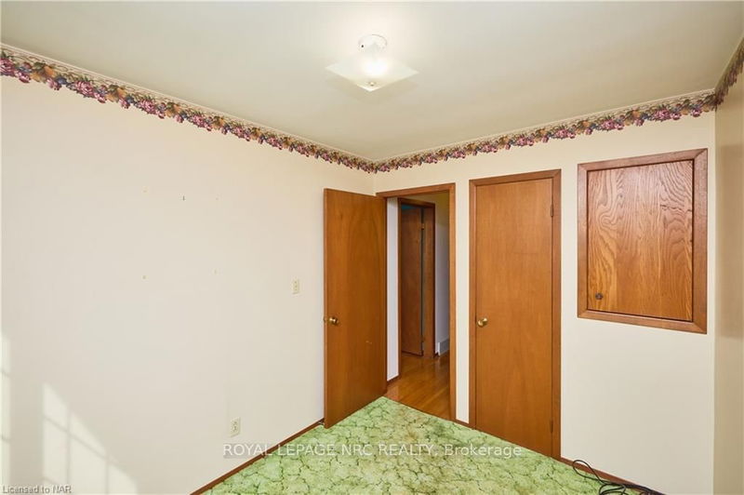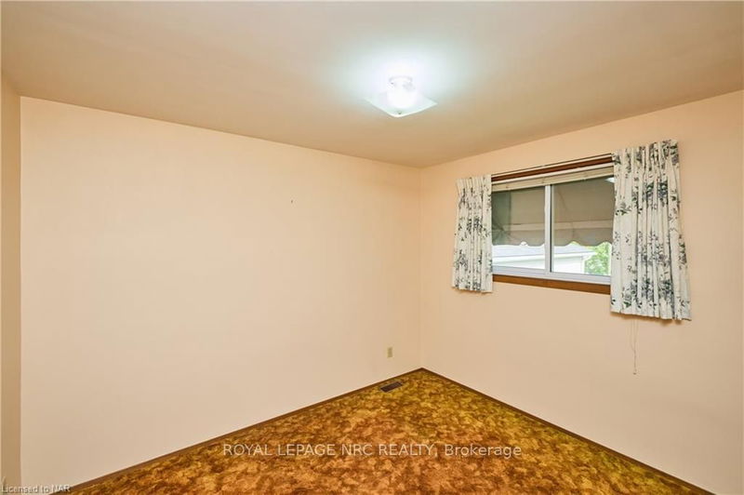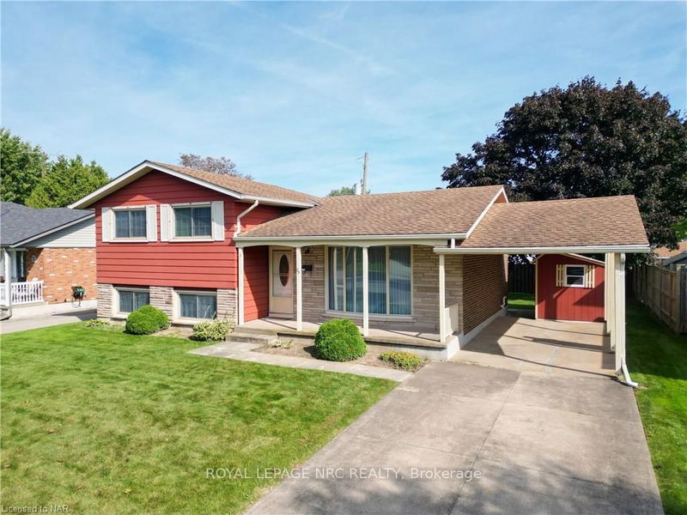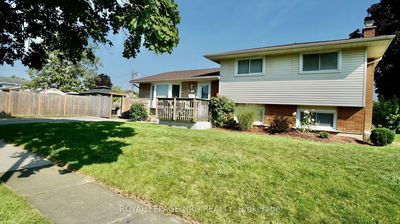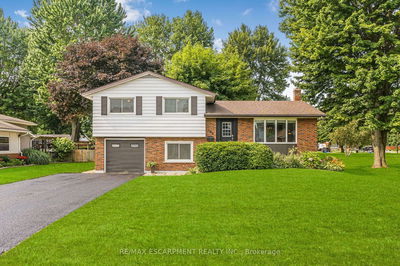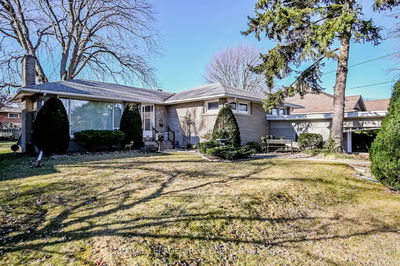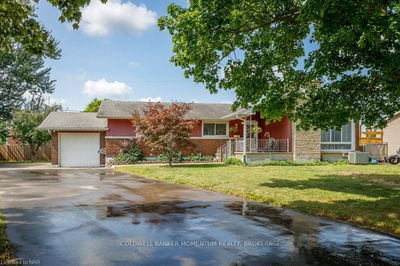First time offered - The perfect family home in an amazing north Welland neighbourhood has arrived! Welcome to 73 Pinehurst Drive. This four level side split has been lovingly maintained by it's original owner since the 1970s and is ready to be your family's favourite place to be. The main floor features gleaming hardwood floors, a bright and spacious living room, separate dining area and an eat in kitchen with gorgeous oak cabinets. Travel up a few steps to find 3 awesome bedrooms (bedrooms with carpets have hardwood underneath) and an updated 4 piece bathroom. The finished lower level includes a 2 piece bathroom and a large rec/family room with a wood burning fireplace. The home's unfinished basement level includes a laundry area and is currently used as a spacious storage area. Savvy investors take note - the home features a separate entrance to the basement and it's RL1 zoning allows for an accessory dwelling unit to be created. Parking for 2 vehicles on site between the carport and concrete driveway. Everything you need to thrive is nearby. Only a 10 minute walk from Niagara College or 12 minutes to Niagara Street which offers ample shopping, restaurants and other major amenities. Easy access to the 406 from nearby Woodlawn Road. THis is the one you have been waiting for - Don't delay!
Property Features
- Date Listed: Monday, October 07, 2024
- Virtual Tour: View Virtual Tour for 73 Pinehurst Drive
- City: Welland
- Major Intersection: Woodlawn Rd to Trelawn Parkway
- Living Room: Main
- Kitchen: Main
- Family Room: Lower
- Listing Brokerage: Royal Lepage Nrc Realty - Disclaimer: The information contained in this listing has not been verified by Royal Lepage Nrc Realty and should be verified by the buyer.





