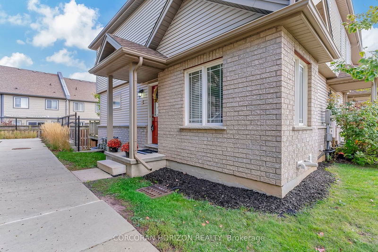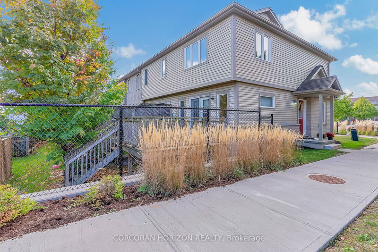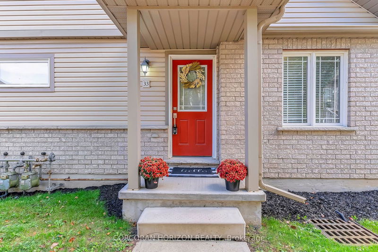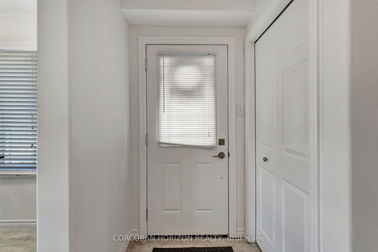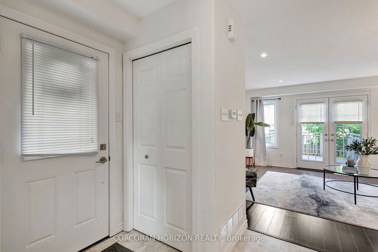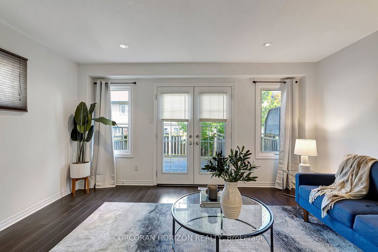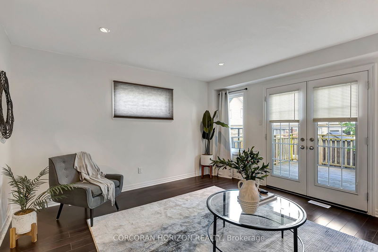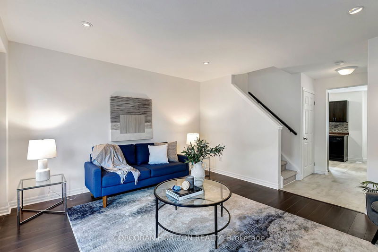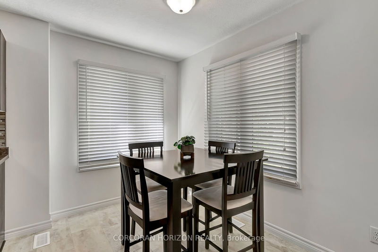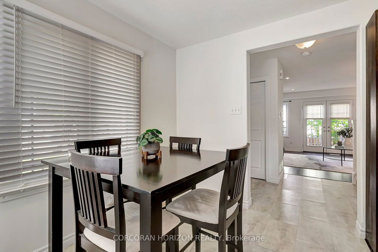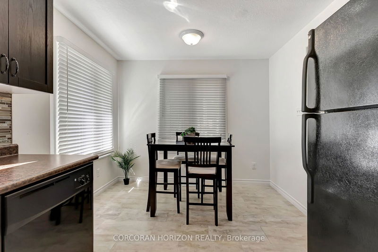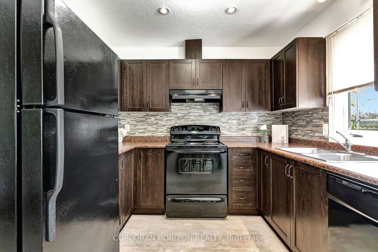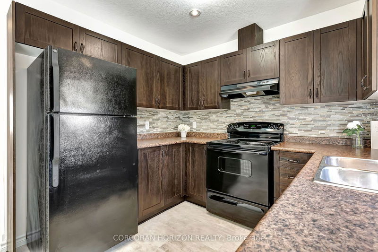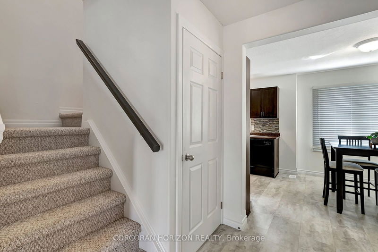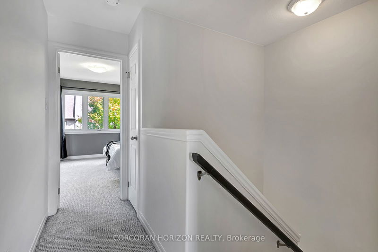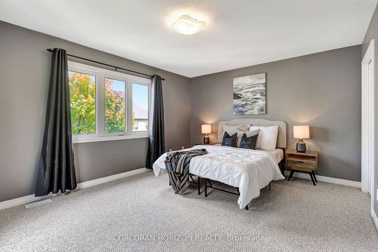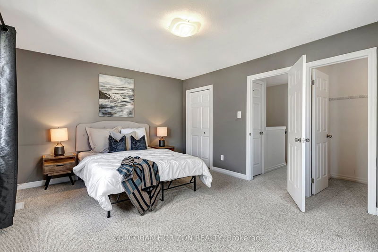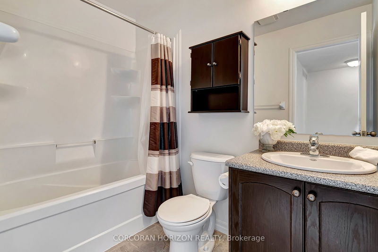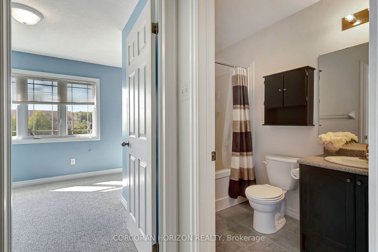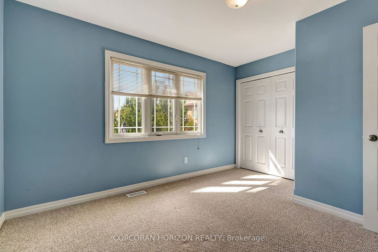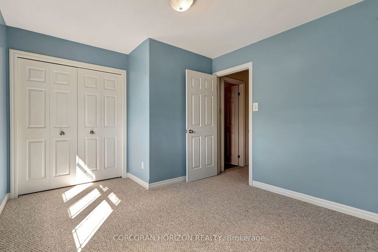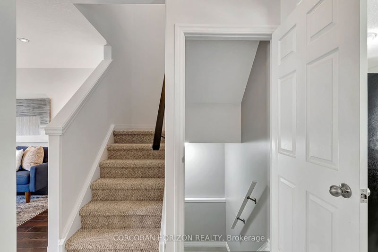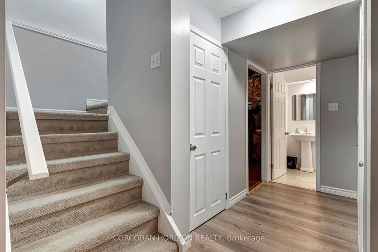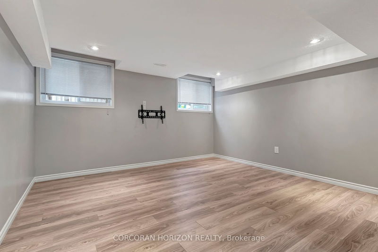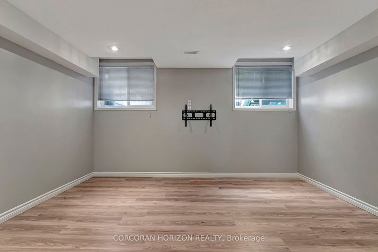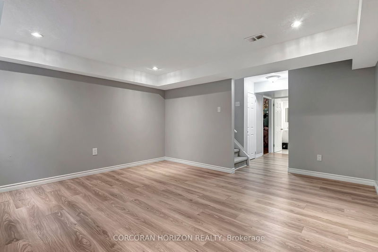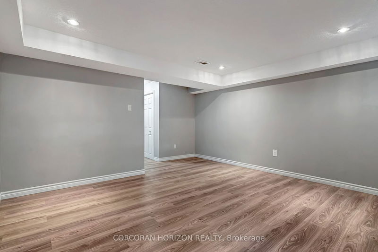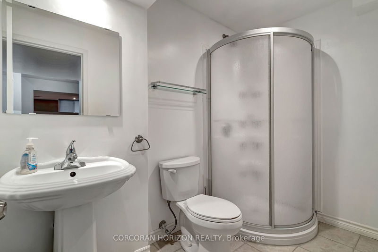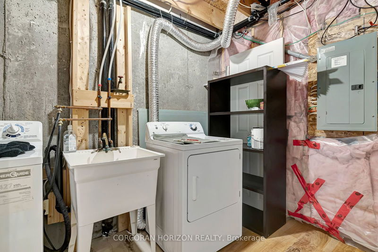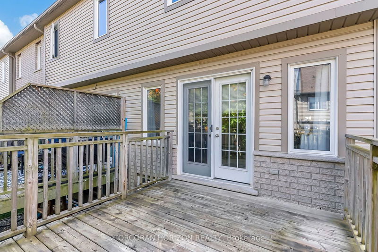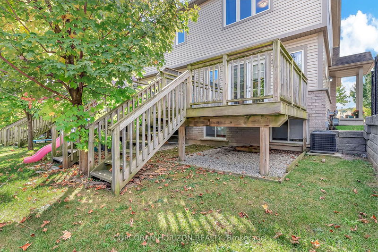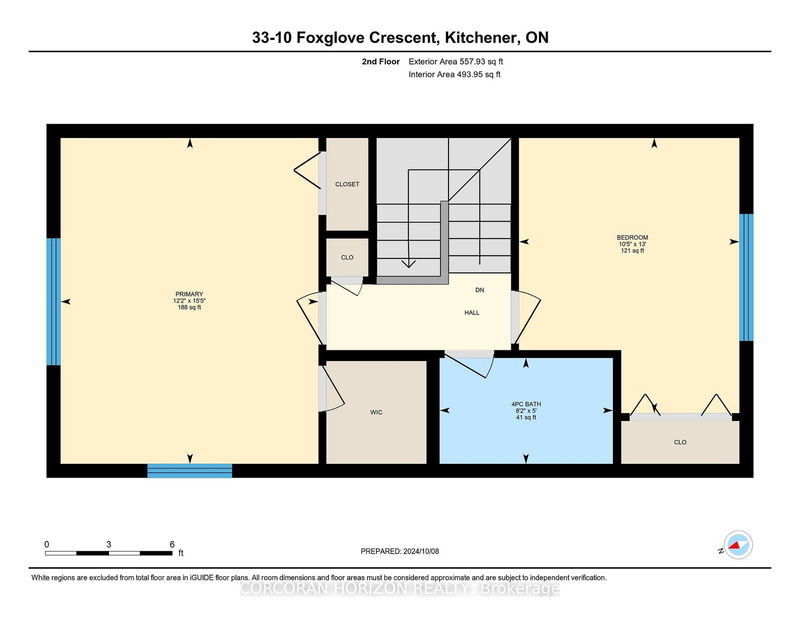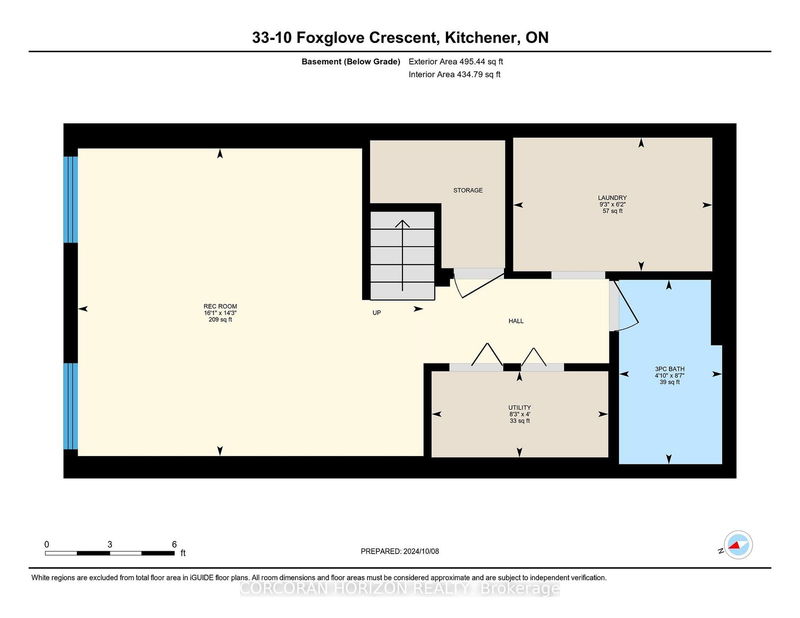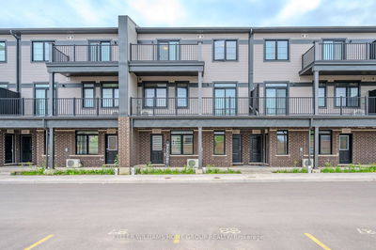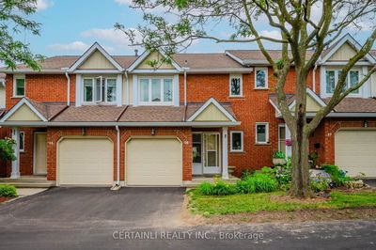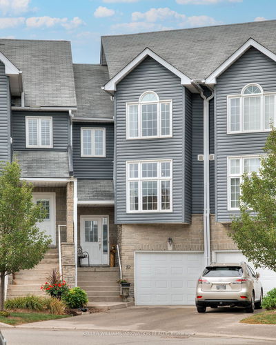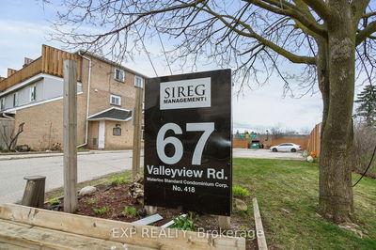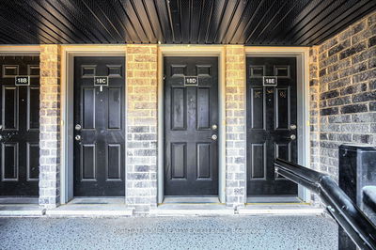Discover the perfect blend of comfort and style in this charming end unit townhouse! Welcome to 33 - 10 Foxglove Crescent boasting 2 spacious bedrooms and 2 bathrooms. Large windows throughout fill the space with natural light, creating a warm and inviting atmosphere. Step into the heart of the home, where a wood kitchen awaits, featuring ample cabinetry and counter space ideal for cooking and entertaining. The living room provides a seamless walkout to your private deck, perfect for relaxing or hosting gatherings. The expansive primary bedroom offers a walk-in closet for all your storage needs, while the second bedroom is also generously sized, ensuring comfort for family or guests. The fully finished basement with two full-sized windows adds even more versatility, providing tons of additional space for recreation, a home office, storage or even an additional bedroom. The neighborhood is super kid friendly, with a playground onsite. Don't miss out on this charming townhouse in a fantastic Kitchener location!
Property Features
- Date Listed: Tuesday, October 08, 2024
- Virtual Tour: View Virtual Tour for 33-10 Foxglove Crescent
- City: Kitchener
- Major Intersection: Windflower Cres
- Full Address: 33-10 Foxglove Crescent, Kitchener, N2E 0E1, Ontario, Canada
- Kitchen: Main
- Living Room: Main
- Listing Brokerage: Corcoran Horizon Realty - Disclaimer: The information contained in this listing has not been verified by Corcoran Horizon Realty and should be verified by the buyer.

