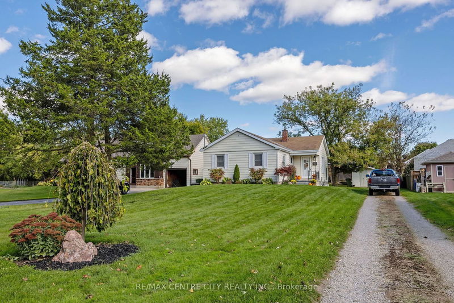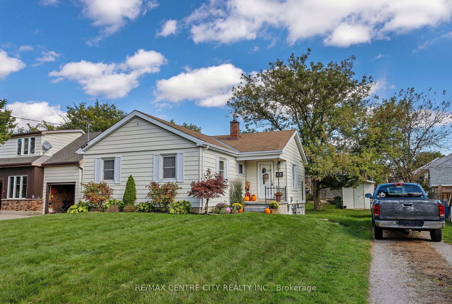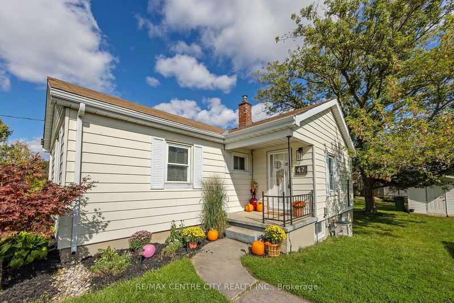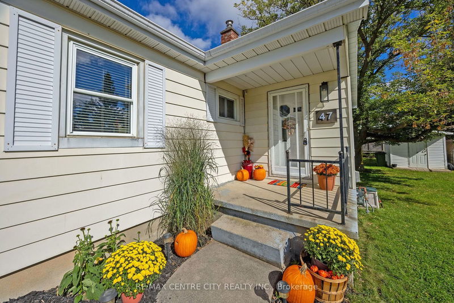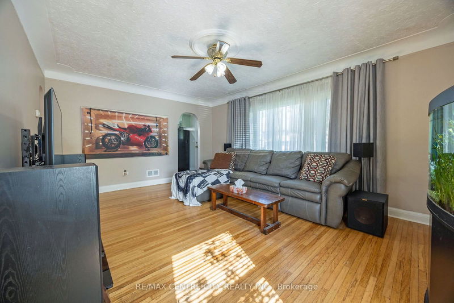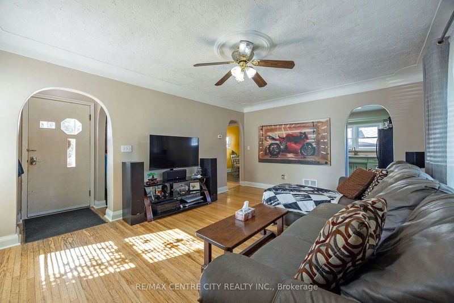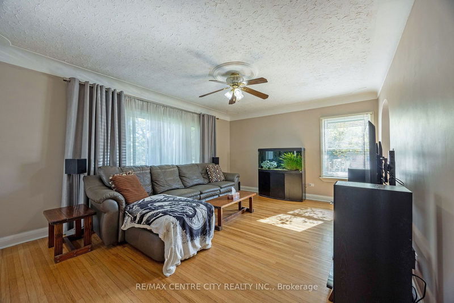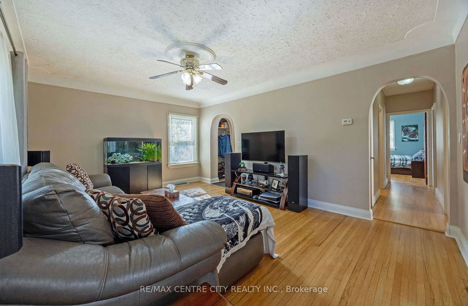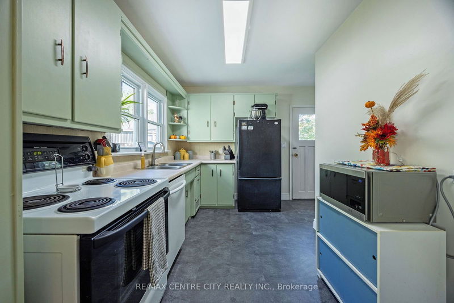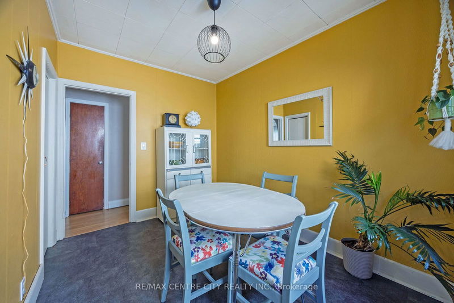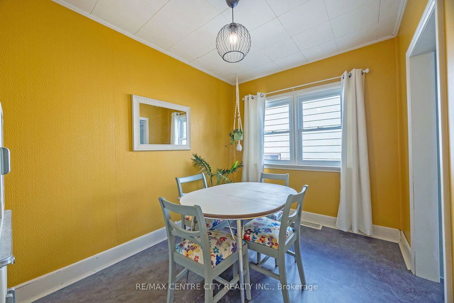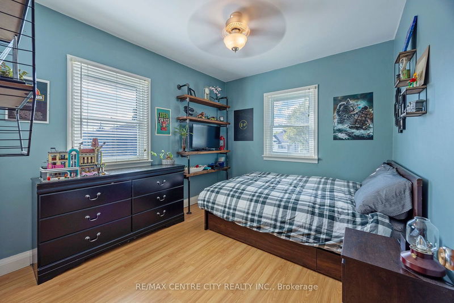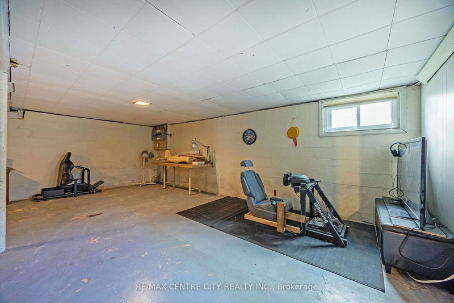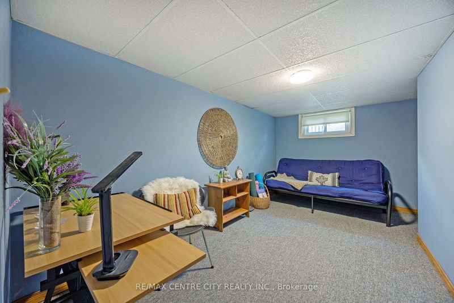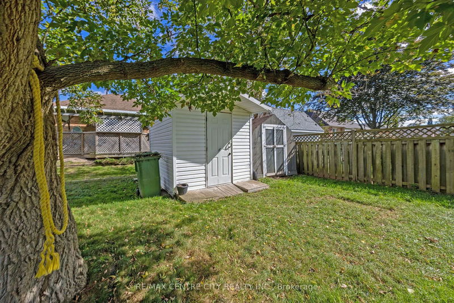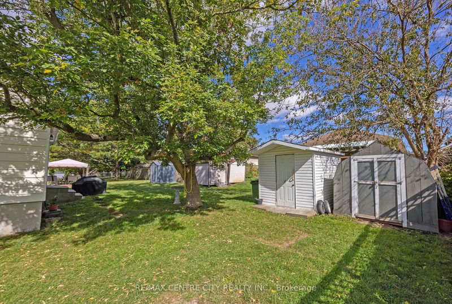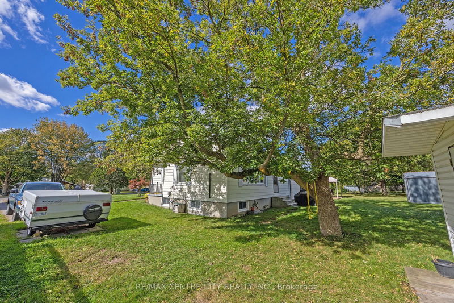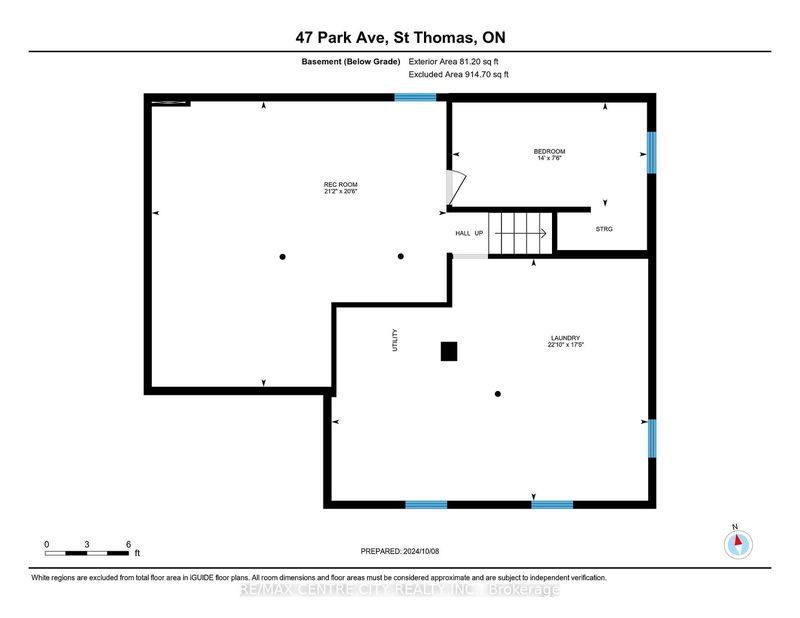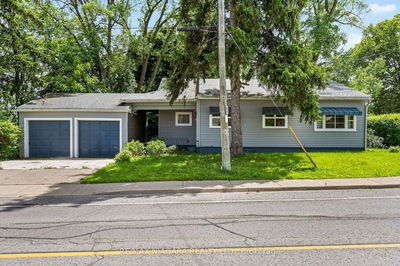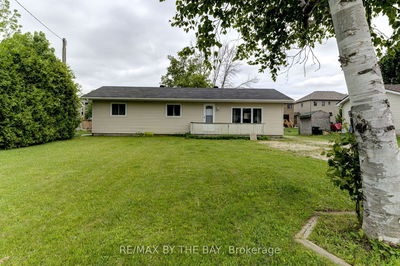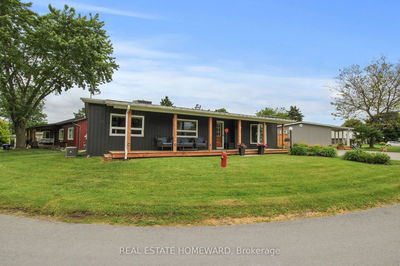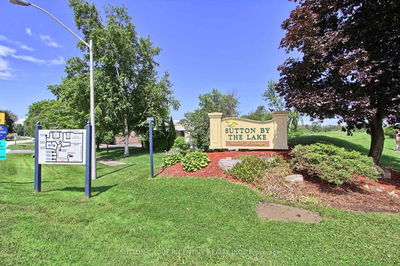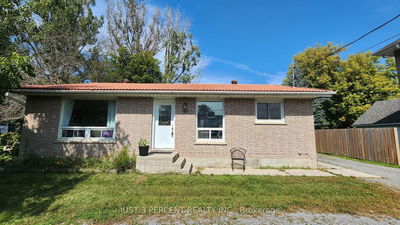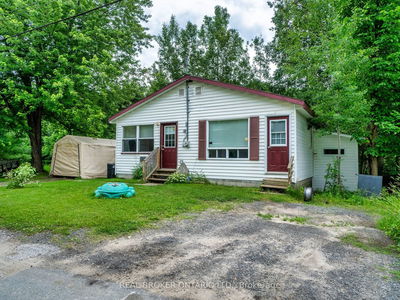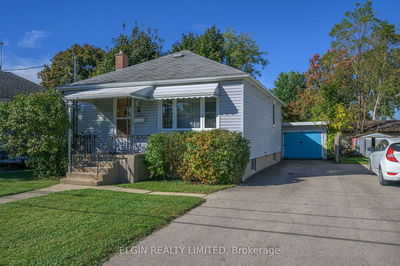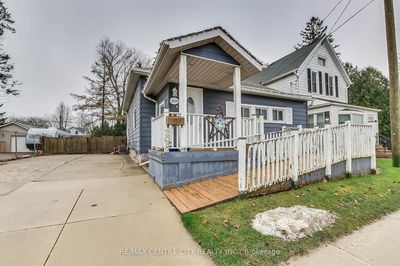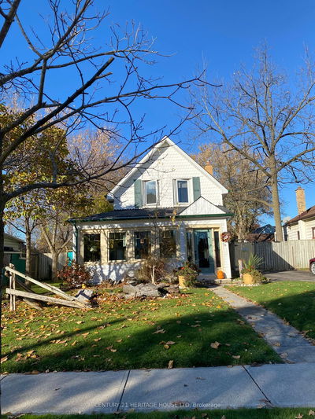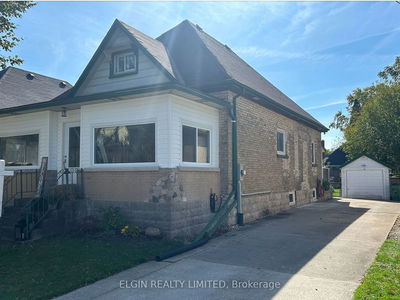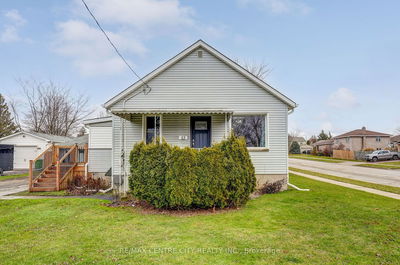Cozy 2 bedroom bungalow in a superb location, a short walk to Forest Park and St. Anne's elementary schools. Functional floor plan with two bedrooms plus a den in the lower level with additional development potential. The living room features original hardwood floors and large windows. Recently updated floors and painted cabinetry in the kitchen plus a separate space for dining. The bathroom has been completely renovated with new flooring, tub, shower, and vanity. The lower level has a large open unspoiled space that's great for storage or could be made into a rec-room. A separate den area could be used for an office or playroom. The outside features 2 storage sheds, multiple parking spaces and an oversized front yard. One shed also has heat and hydro.
Property Features
- Date Listed: Monday, October 07, 2024
- Virtual Tour: View Virtual Tour for 47 Park Avenue
- City: St. Thomas
- Neighborhood: SE
- Full Address: 47 Park Avenue, St. Thomas, N5R 4V9, Ontario, Canada
- Living Room: Main
- Kitchen: Main
- Listing Brokerage: Re/Max Centre City Realty Inc. - Disclaimer: The information contained in this listing has not been verified by Re/Max Centre City Realty Inc. and should be verified by the buyer.

