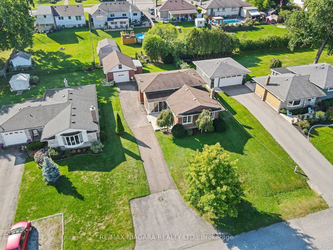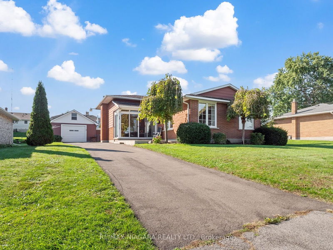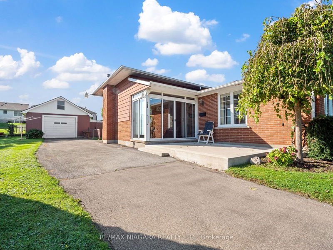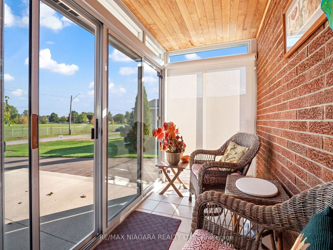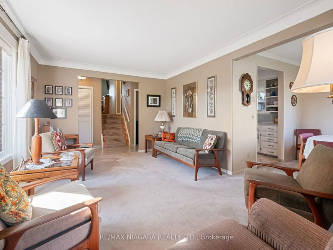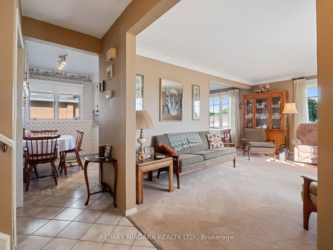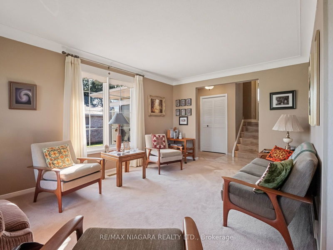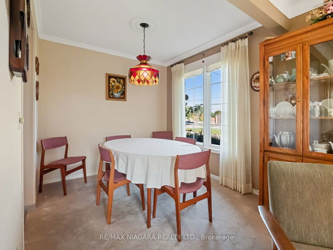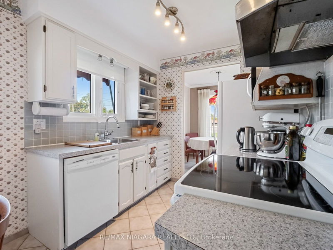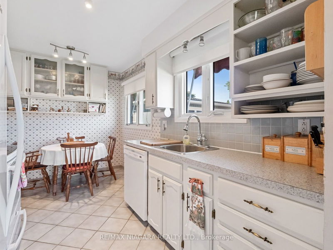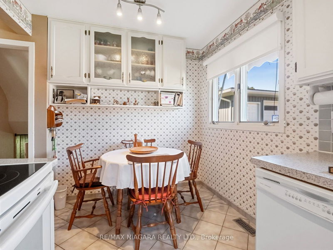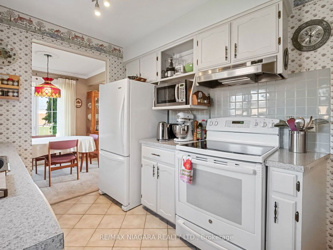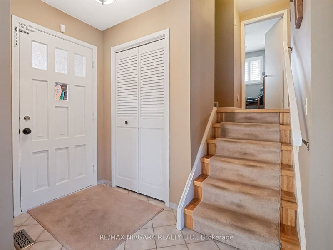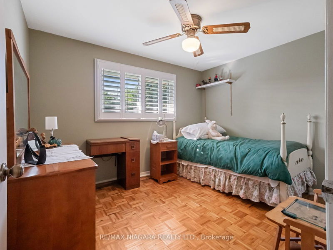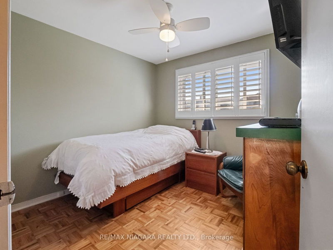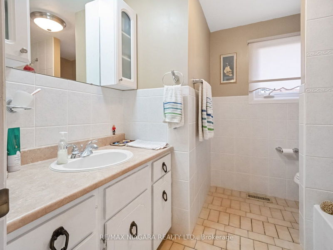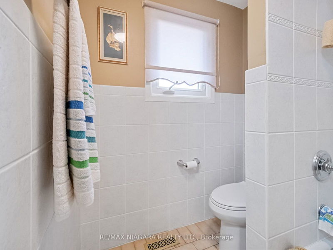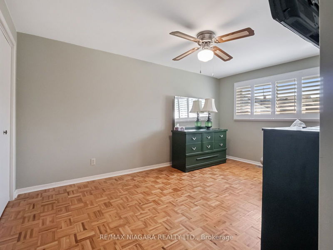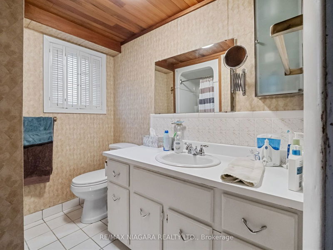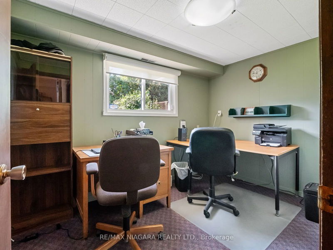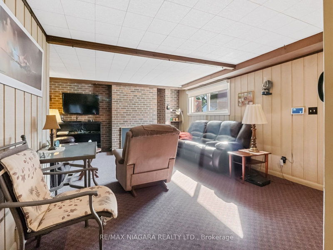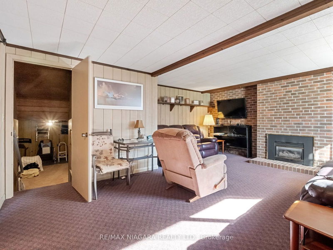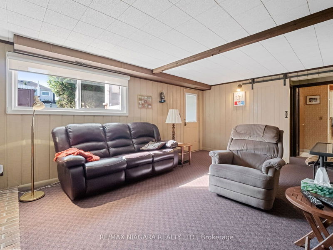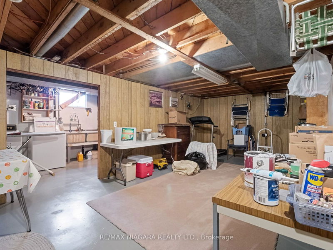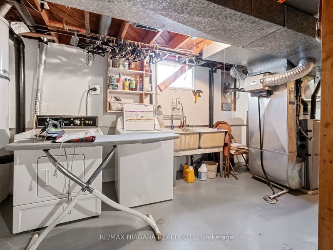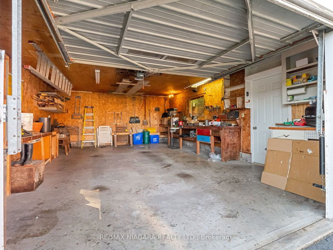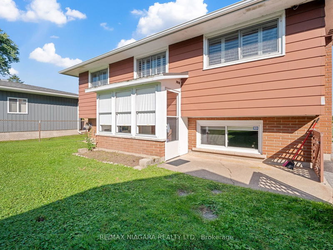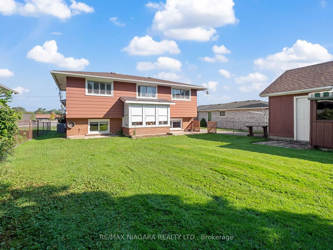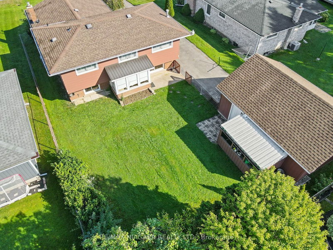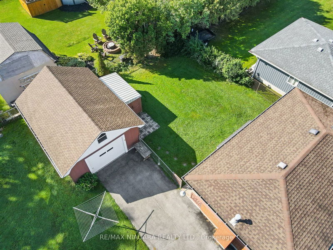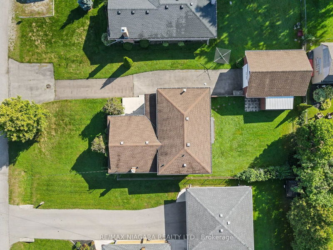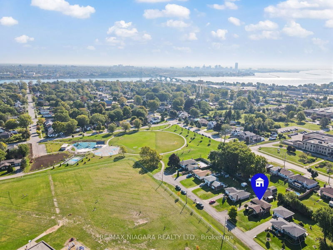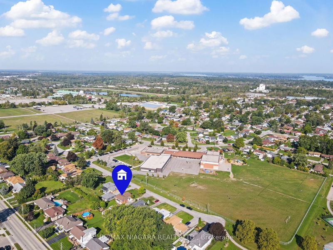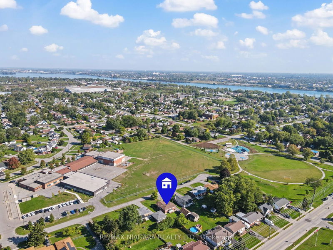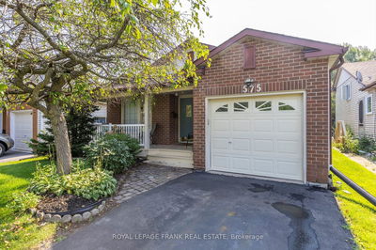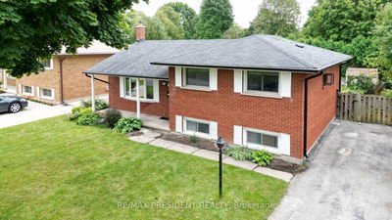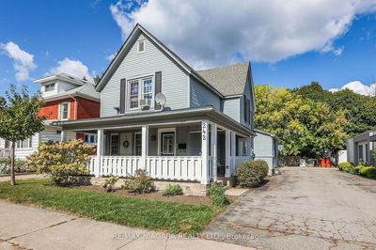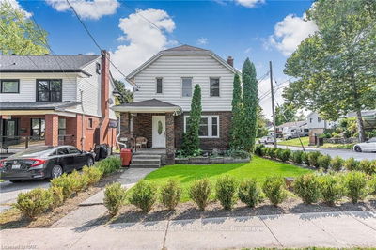Charming, one-owner home nestled on a quiet dead-end street, offering both privacy and convenience. Located across the street from a school and just steps away from a newly built water park, this home is perfect for families seeking a peaceful neighborhood with nearby amenities. Meticulously maintained, this home features 3 spacious bedrooms upstairs, providing plenty of room for a growing family. The main floor includes a cozy living room, a dedicated dining area, and a kitchen with a quaint dinette, ideal for casual meals or morning coffee. The finished basement offers even more living space, including a recreation room perfect for family gatherings or a play area. Additionally, there's an extra room that can be used as an office or a fourth bedroom, depending on your needs. The basement also has a convenient walk-out to the backyard, making it easy to enjoy outdoor living. Step outside and you'll find an enclosed front porch, a detached garage for parking or storage, and an attached shed for additional space. This home truly has been loved and cared for over the years, offering comfort and charm in an ideal location.
Property Features
- Date Listed: Saturday, October 05, 2024
- City: Fort Erie
- Major Intersection: Torrance Street
- Living Room: Main
- Kitchen: Main
- Listing Brokerage: Re/Max Niagara Realty Ltd. - Disclaimer: The information contained in this listing has not been verified by Re/Max Niagara Realty Ltd. and should be verified by the buyer.

