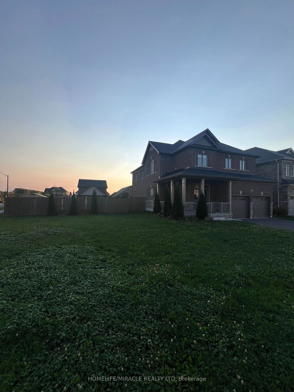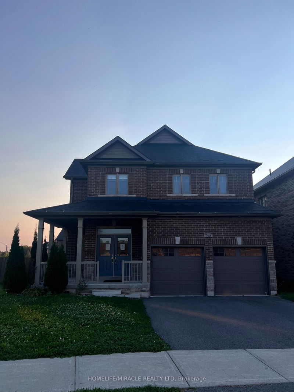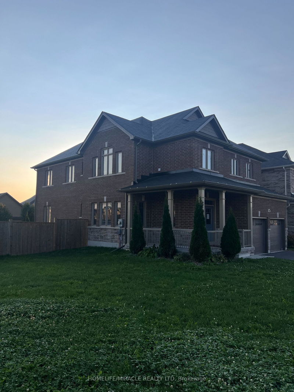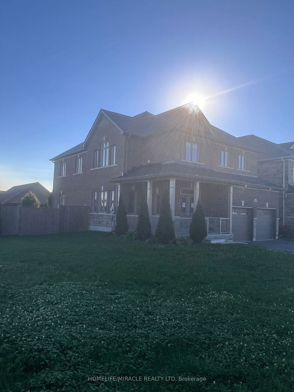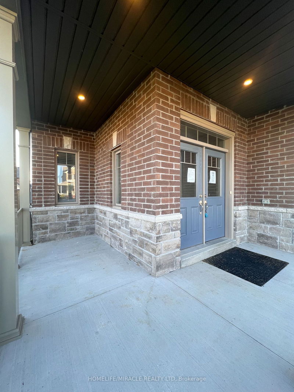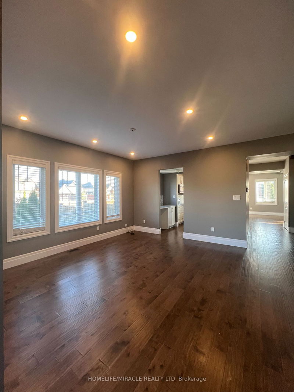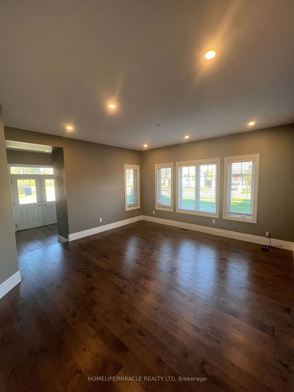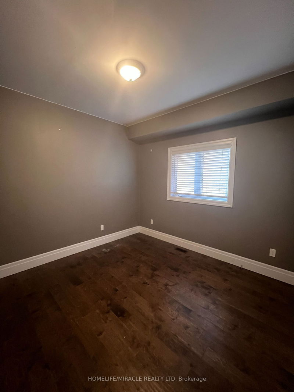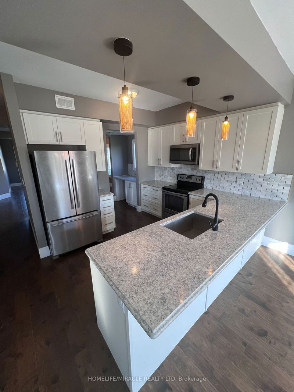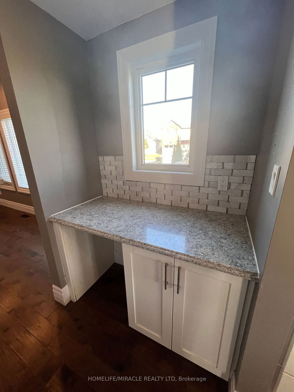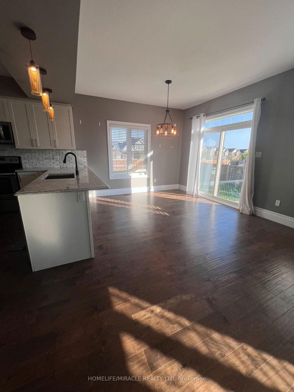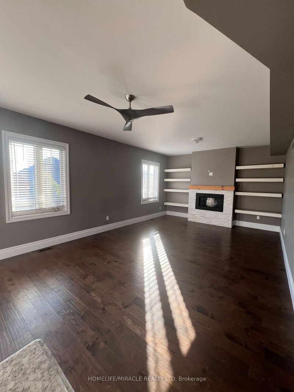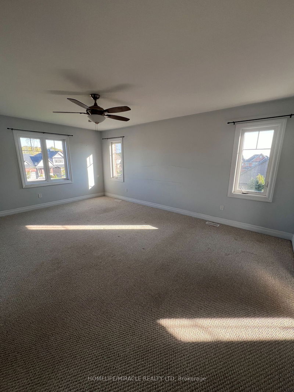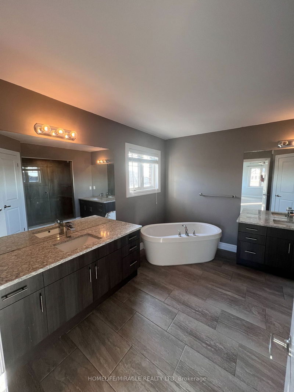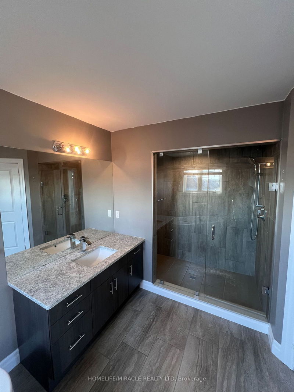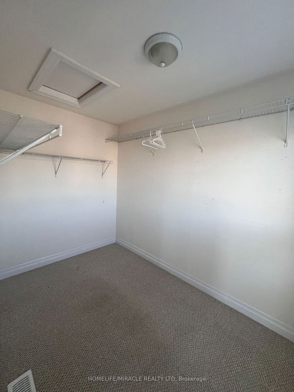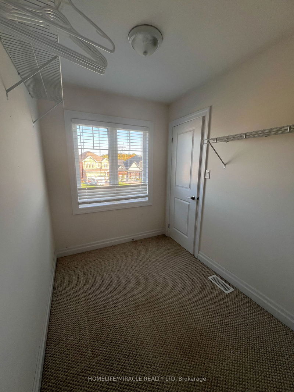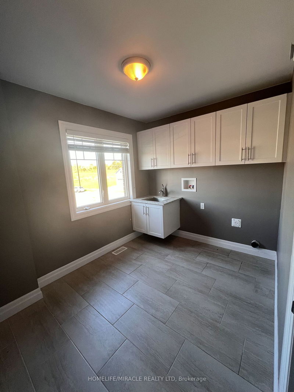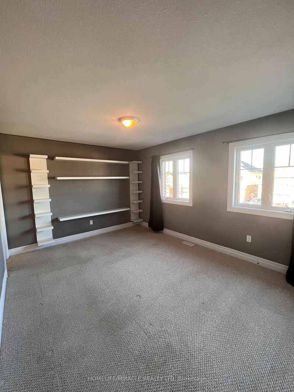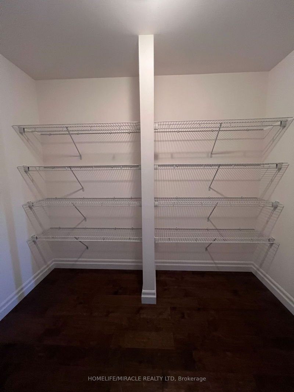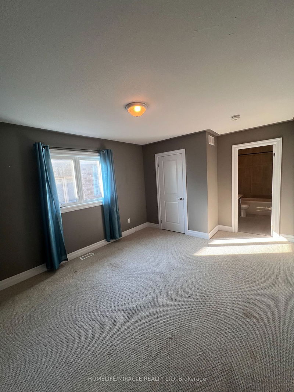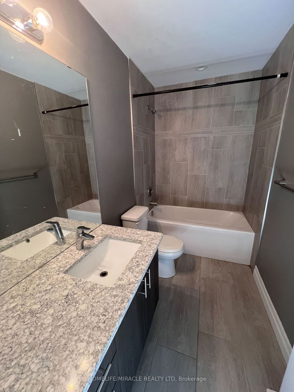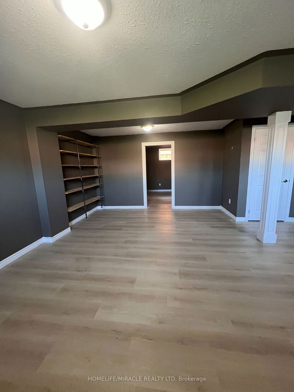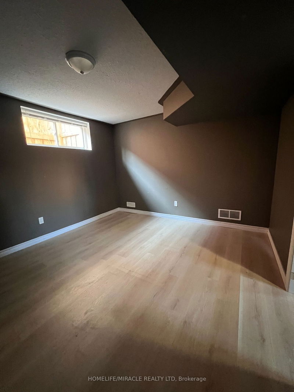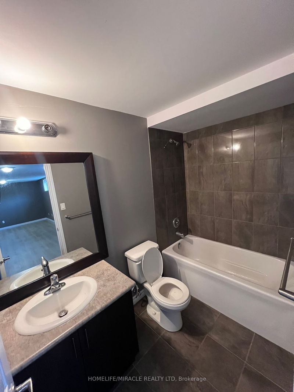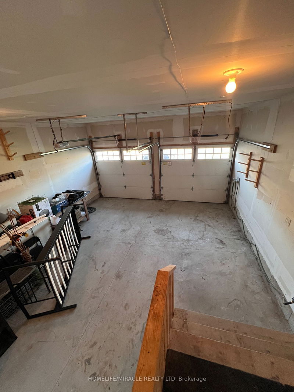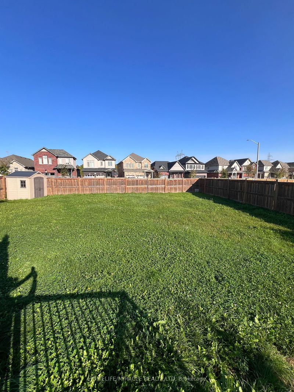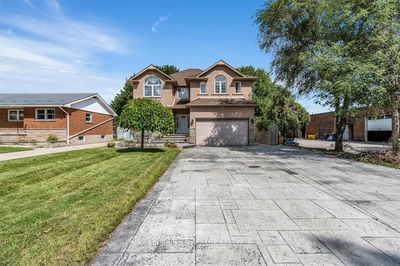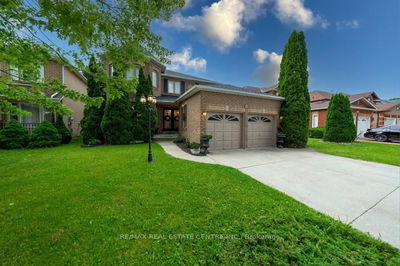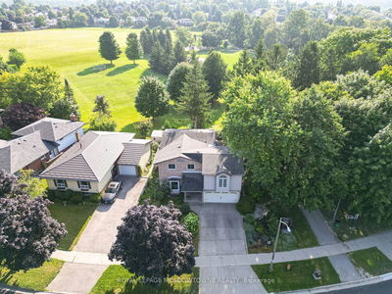Welcome to luxury living in this executive 6-bedroom, 6-bathroom home, perfectly situated on a oversized lot in an exclusive private neighborhood. This residence features exquisite upgrades throughout and is fully equipped with a gourmet kitchen, stacked with sleek quartz countertops, a butler's pantry, a full-sized pantry, and top-of-the-line stainless-steel appliances, making it ideal for both entertaining and everyday living. Each bathroom boasts elegant quartz finishes, with the primary ensuite offering a spa-like atmosphere perfect for relaxation and rejuvenation. Step outside to discover a fully fenced yard that transforms into your personal retreat, featuring a spacious deck for entertaining, a cozy patio for relaxation, a fire pit area, and a hot tub for ultimate indulgence. Located within walking distance to the zoo, this home offers a unique blend of nature and entertainment, while also providing easy access to downtown amenities and quick connections to the highway.
Property Features
- Date Listed: Wednesday, October 09, 2024
- City: Peterborough
- Neighborhood: Northcrest
- Major Intersection: Carnegie Ave / Heritage Trail
- Full Address: 748 Sawmill Road, Peterborough, K9L 0G3, Ontario, Canada
- Kitchen: Laminate, Breakfast Bar
- Family Room: Laminate, Fireplace
- Listing Brokerage: Homelife/Miracle Realty Ltd - Disclaimer: The information contained in this listing has not been verified by Homelife/Miracle Realty Ltd and should be verified by the buyer.

