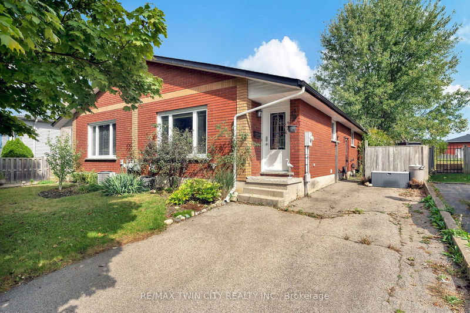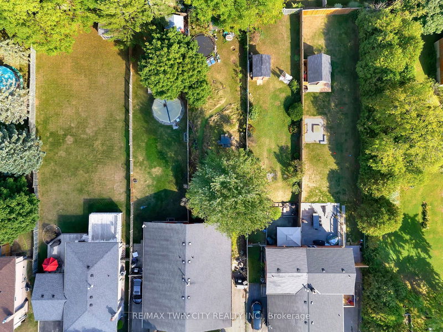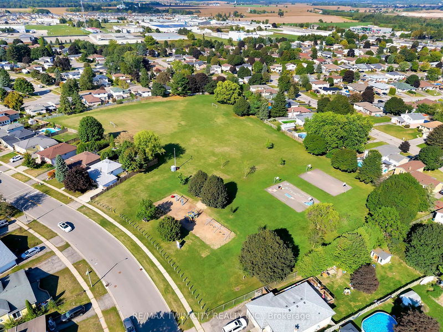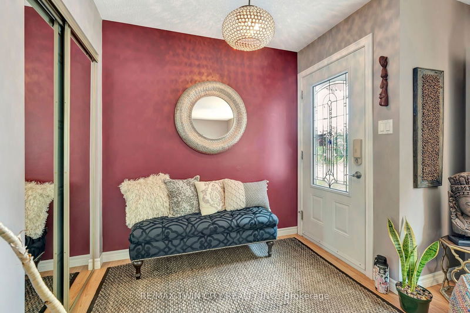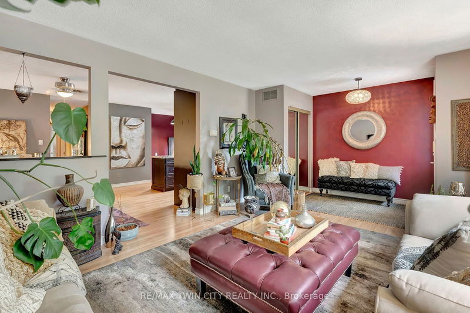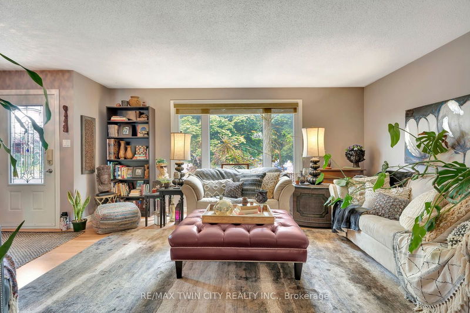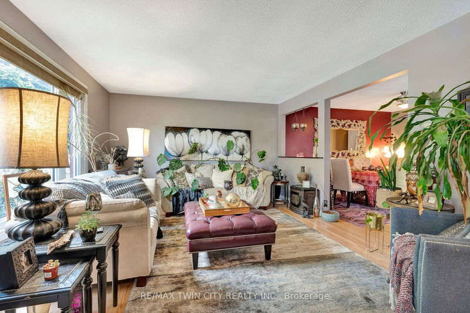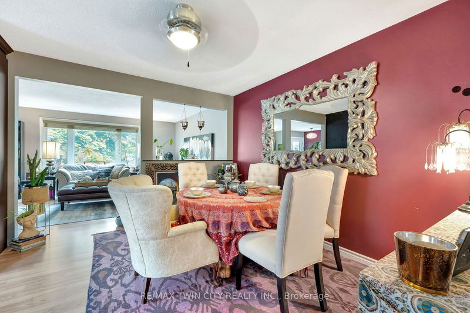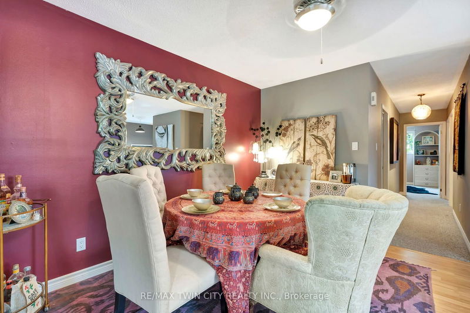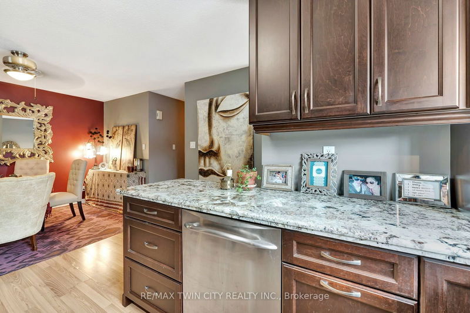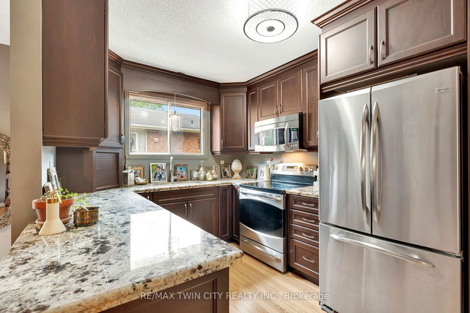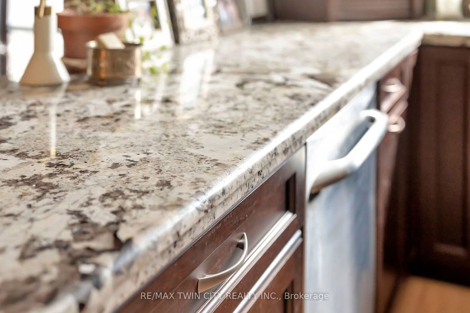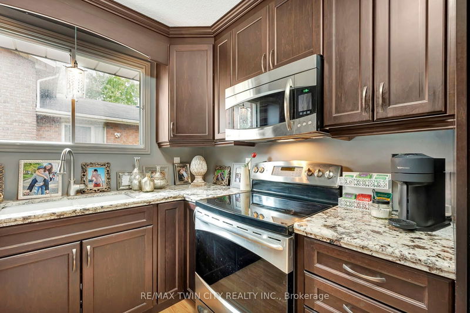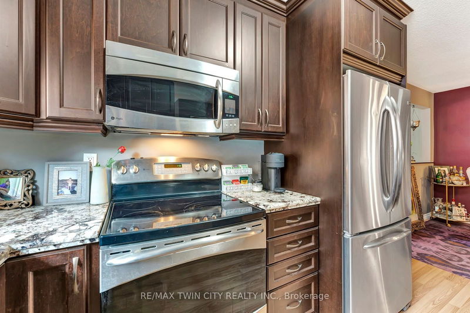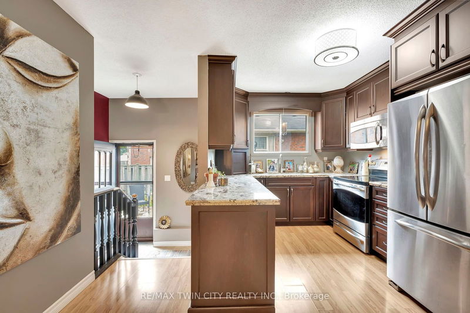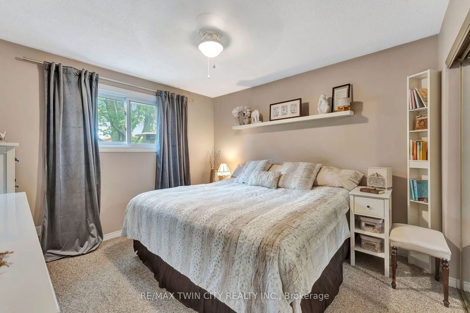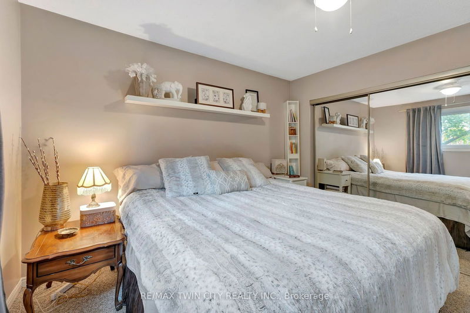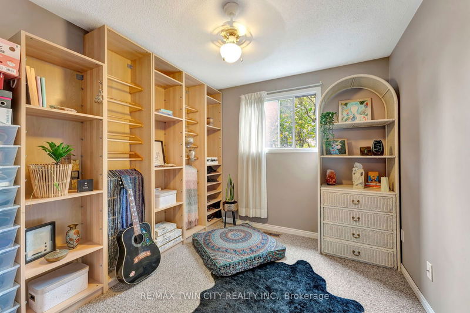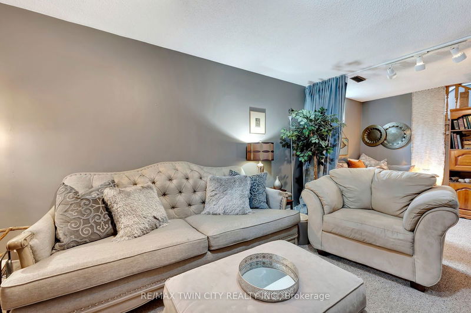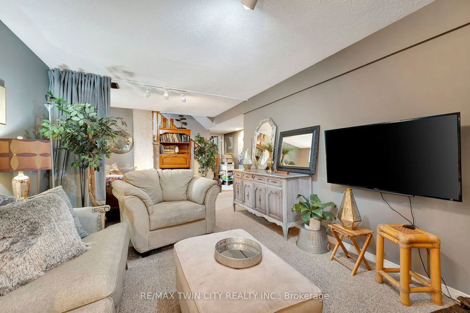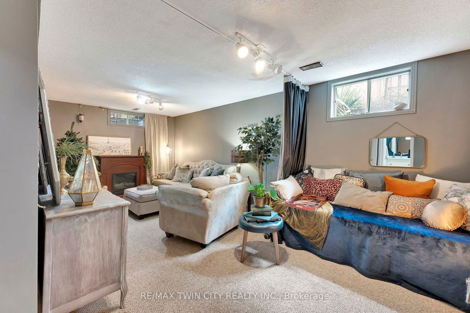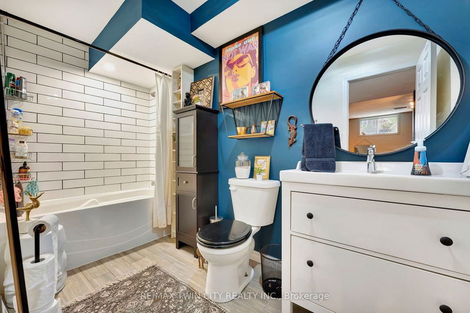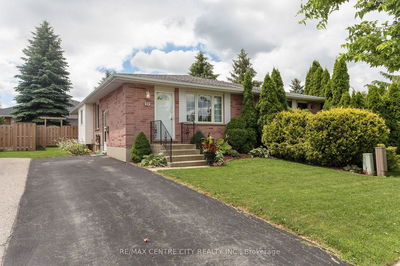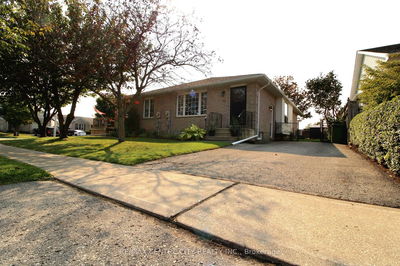Welcome to 9 Forest Drive, nestled in the beautiful town of Paris. This exceptional property boasts a prime location close to schools, shopping, and the vibrant downtown area, filled with boutique shops and delightful restaurants. Situated on an expansive deep lot measuring 202 feet on the shortest side, this home offers ample outdoor space for gardening, recreation, or future expansion. This thoughtfully designed home features three bedrooms on the main level, perfect for families or guests. The lower level includes a bonus bedroom, rec room, and bathroom, providing an ideal space for entertaining, a home office, or a private suite. With a separate basement entry off the side of the home, the potential for an in-law suite is easily achievable. Schedule your private showing today and discover all that 9 Forest Drive has to offer!
Property Features
- Date Listed: Tuesday, October 08, 2024
- Virtual Tour: View Virtual Tour for 9 Forest Drive
- City: Brant
- Neighborhood: Paris
- Full Address: 9 Forest Drive, Brant, N3L 3L2, Ontario, Canada
- Living Room: Main
- Kitchen: Main
- Listing Brokerage: Re/Max Twin City Realty Inc. - Disclaimer: The information contained in this listing has not been verified by Re/Max Twin City Realty Inc. and should be verified by the buyer.

