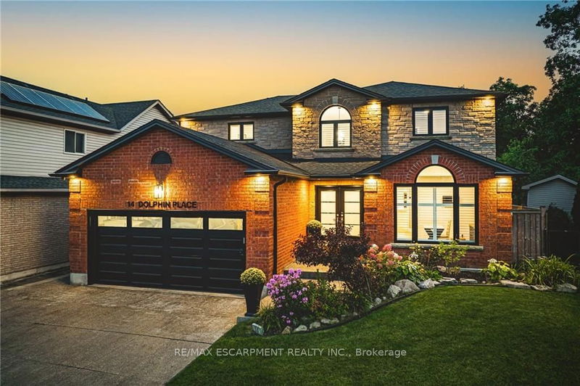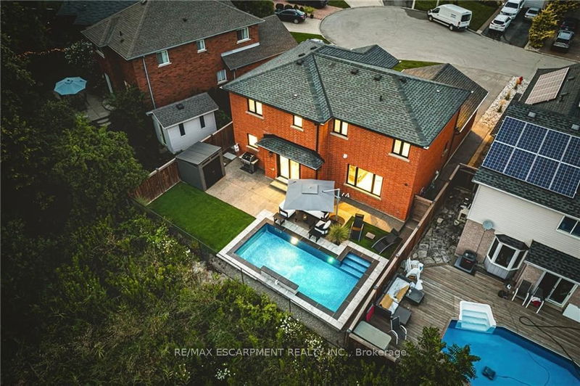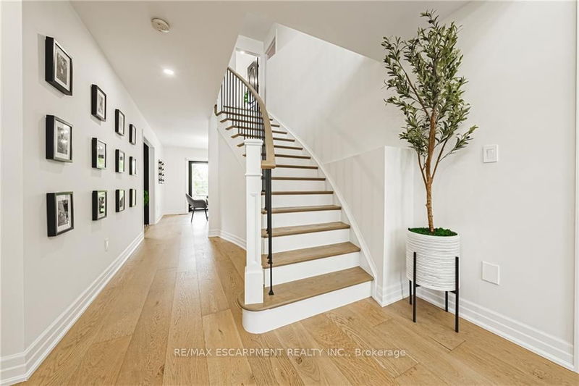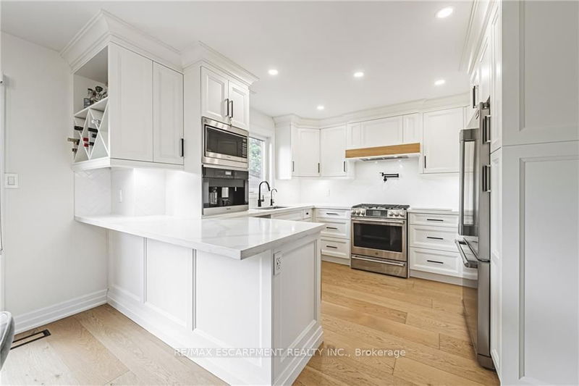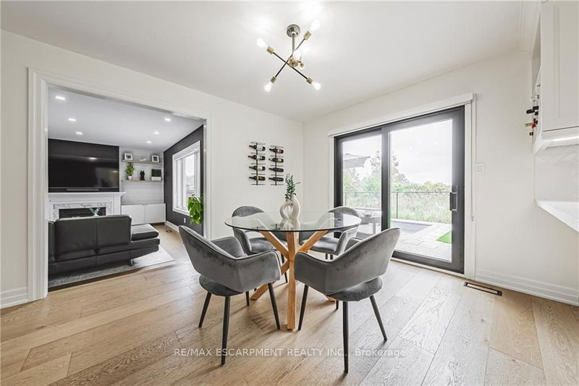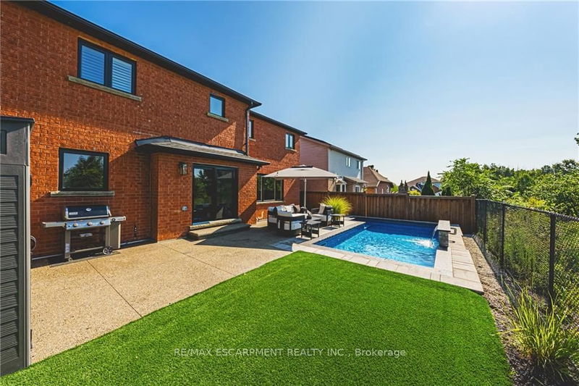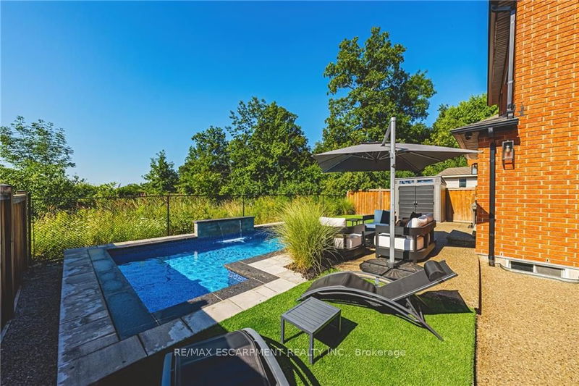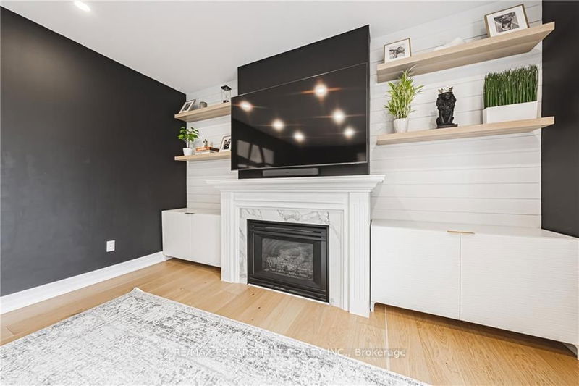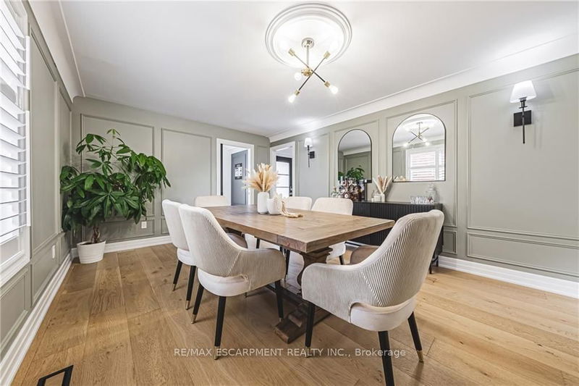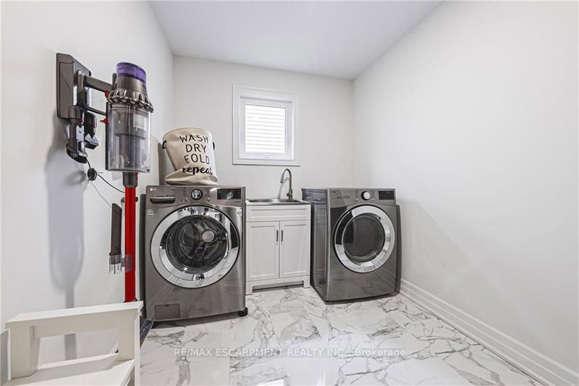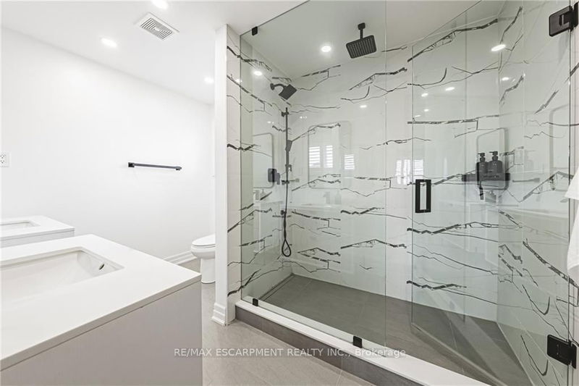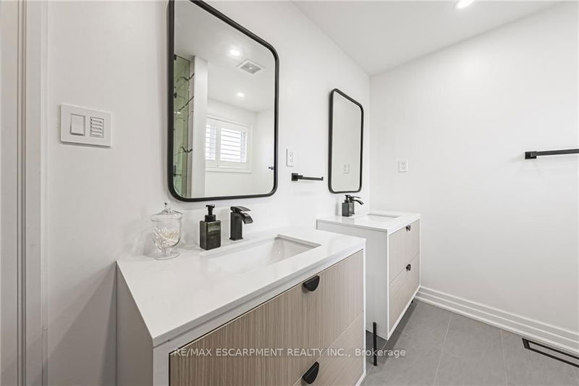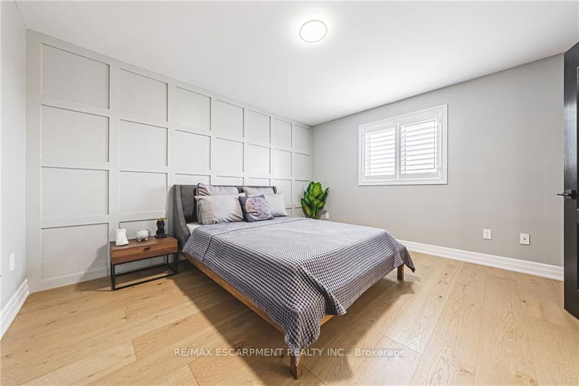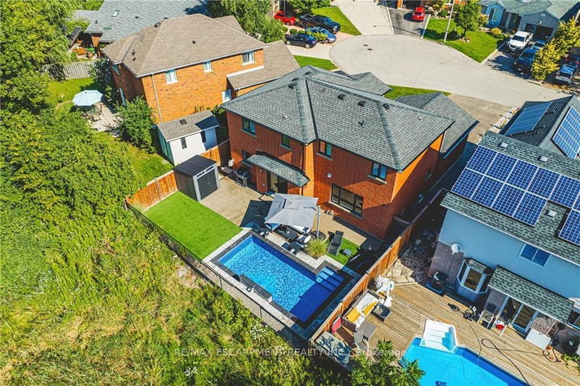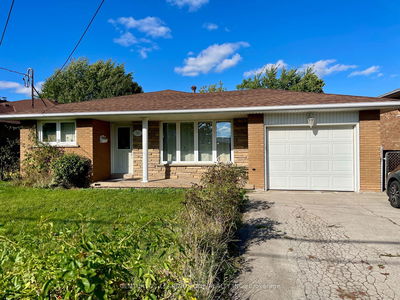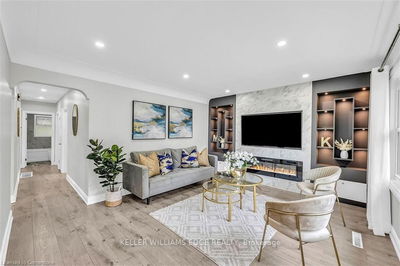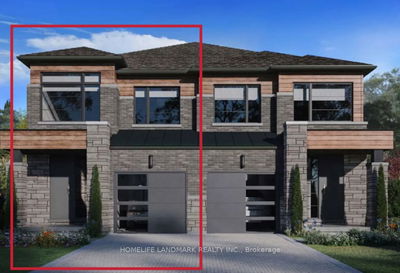Nestled in a peaceful court with no rear neighbours, this stunning 3-bedroom, 2.5-bathroom home has been fully renovated with modern finishes throughout. The thoughtful layout creates a bright, airy atmosphere that feels spacious and inviting. At the heart of the home is the gorgeous chef's kitchen, featuring high-end stainless steel appliances, a built-in espresso machine, and a sleek beverage bar. The kitchen boasts elegant quartz countertops, a potfiller above the stove for added convenience, and ample cabinetry, making it both functional and stylisha true culinary haven. The home also includes an expansive living room and a sunken family room, perfect for entertaining or relaxing. The custom-designed office is ideal for working from home in style. Every detail has been meticulously updated, from the bathrooms and flooring to the windows, creating a fresh, contemporary feel. Outside, the beautifully landscaped yard offers your own private oasis, complete with a brand-new inground pool and a serene waterfall. With a host of upgrades, this home feels like new and is located in a family-friendly neighbourhood. This is the perfect blend of modern living and timeless charm - don't miss your opportunity to make it yours! Property comes fully furnished or not.
Property Features
- Date Listed: Wednesday, October 09, 2024
- City: Hamilton
- Neighborhood: Crerar
- Major Intersection: Sirente Towards Cyprus Dr. Second court to the right Dolphin Place
- Full Address: 14 Dolphin Place, Hamilton, L9A 5J2, Ontario, Canada
- Kitchen: Main
- Family Room: Fireplace
- Listing Brokerage: Re/Max Escarpment Realty Inc. - Disclaimer: The information contained in this listing has not been verified by Re/Max Escarpment Realty Inc. and should be verified by the buyer.

