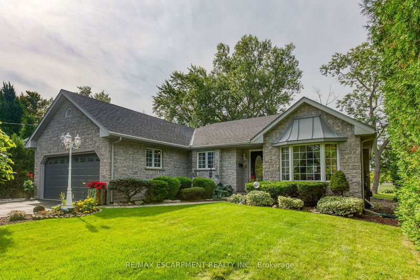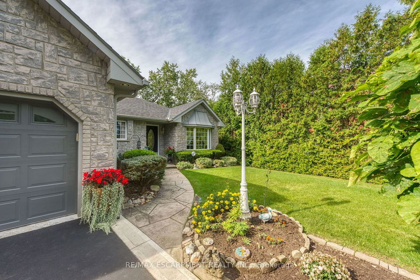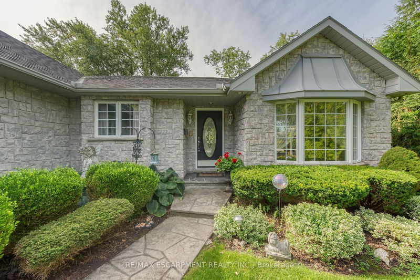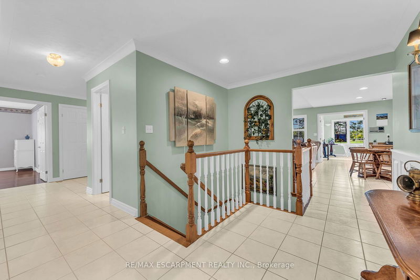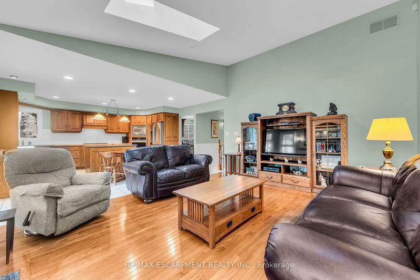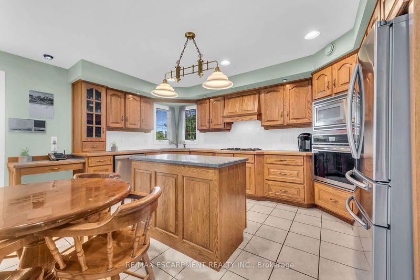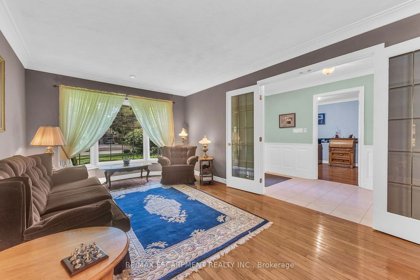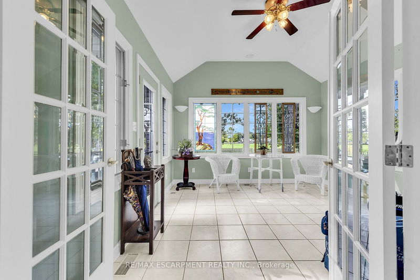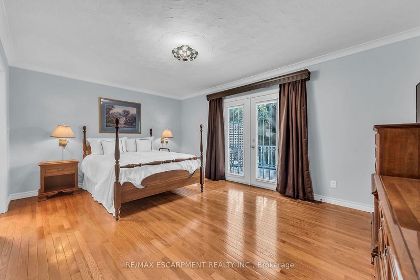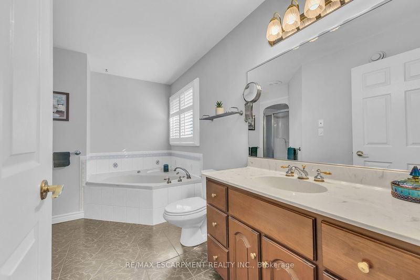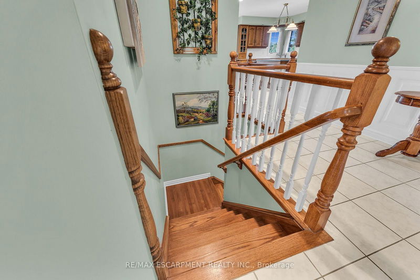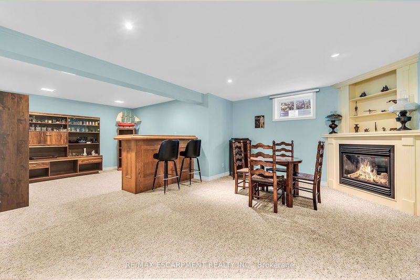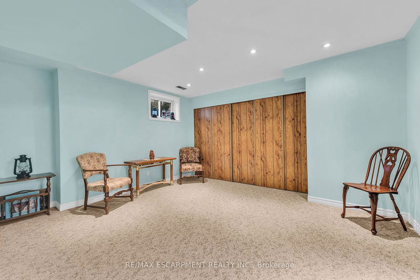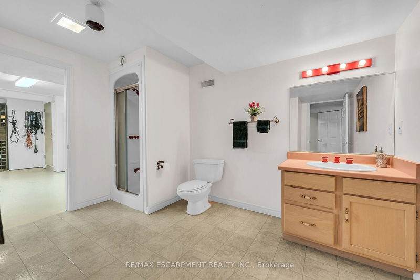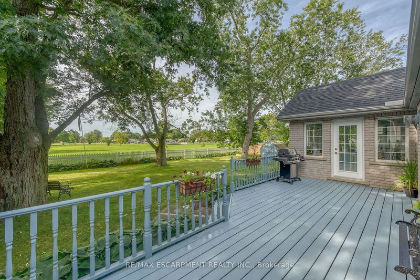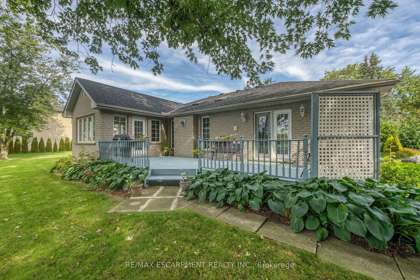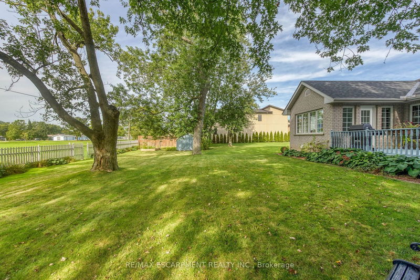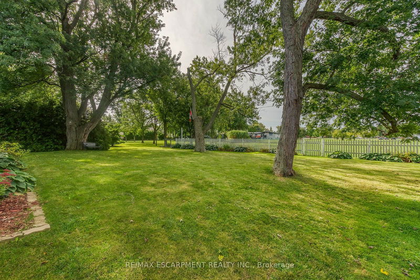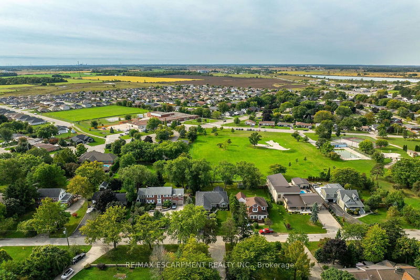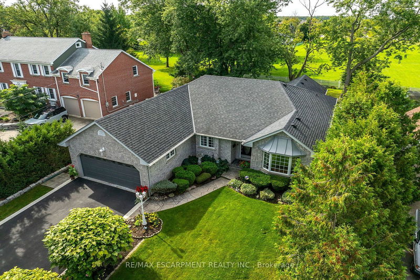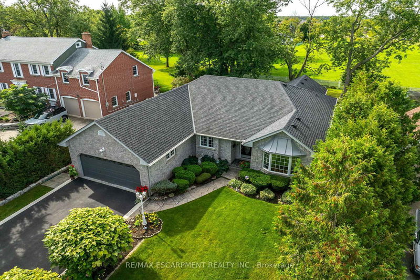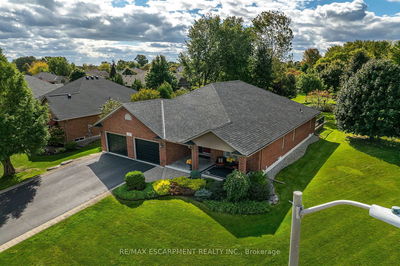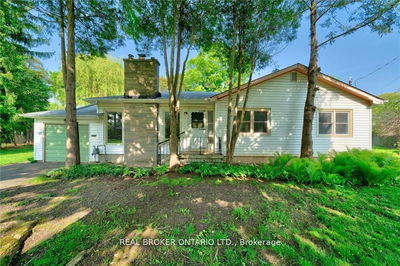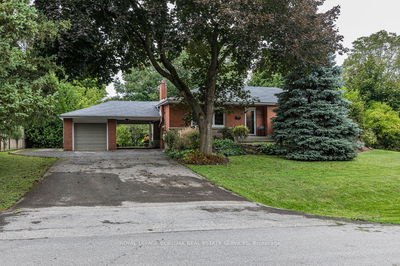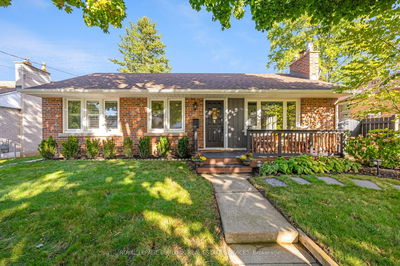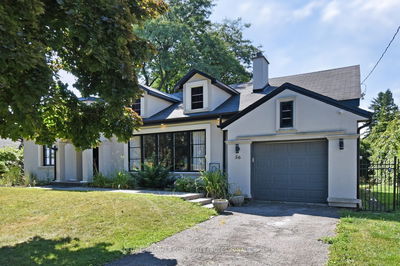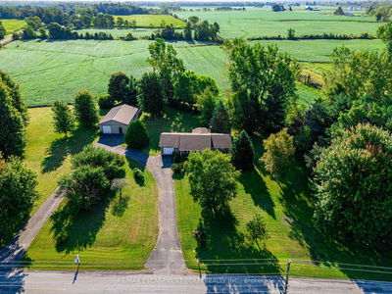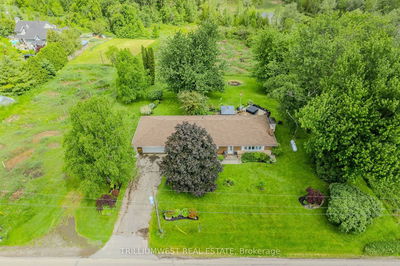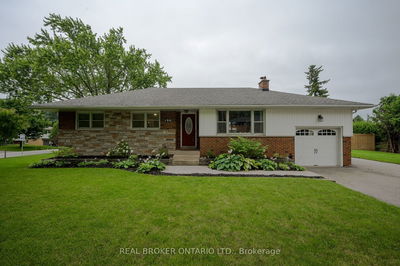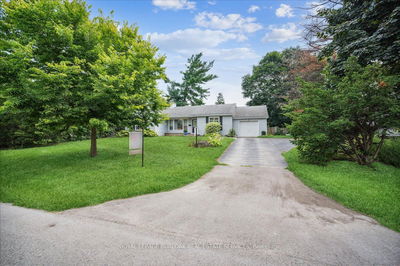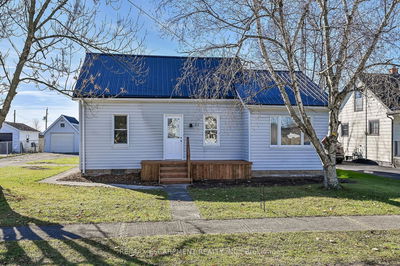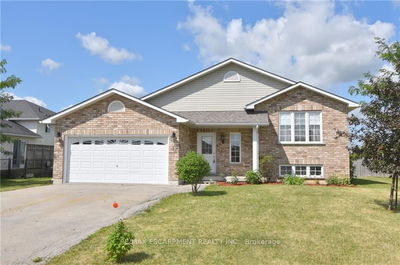Rare find in prestigious Hagersville area - check out first time offered, original owner 1993 custom built stone/brick bungalow sit. on 0.28ac landscaped lot - near schools, Hospital, downtown shops/eateries - 30 min/Hamilton, Brantford & 403. Introduces 2192sf living area, 2186sf lower level & 492sf 2-car garage. Incs traditional living/dining room, open conc. oak kitchen sporting island, corion counters & SS BI appliances, adjacent family room w/vaulted ceilings & n/gas FP, all-seasons sunroom incs WO to 360sf deck, primary bedroom incs garden door WO, WI closet & jacuzzi en-suite, 2 bedrooms, 4pc bath & MF laundry incs garage entry. Lower level ftrs rec room w/gas FP & bar, 4th bedroom, 3pc bath, L-shaped finished workshop & several storage closets. Extras -gas furnace/AC'14, roof'17, paved dble drive, garage door'20, 200 hydro & more.
Property Features
- Date Listed: Wednesday, October 09, 2024
- Virtual Tour: View Virtual Tour for 28 CHURCH Street E
- City: Haldimand
- Neighborhood: Haldimand
- Major Intersection: MAIN ST S
- Full Address: 28 CHURCH Street E, Haldimand, N0A 1H0, Ontario, Canada
- Living Room: Main
- Kitchen: Eat-In Kitchen
- Family Room: Main
- Listing Brokerage: Re/Max Escarpment Realty Inc. - Disclaimer: The information contained in this listing has not been verified by Re/Max Escarpment Realty Inc. and should be verified by the buyer.

