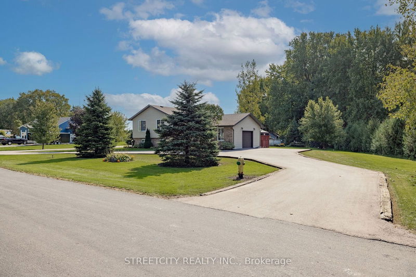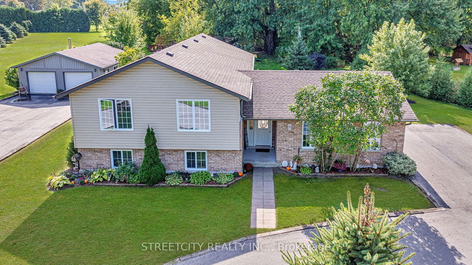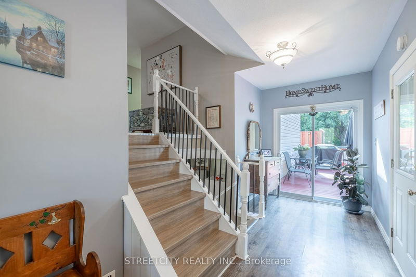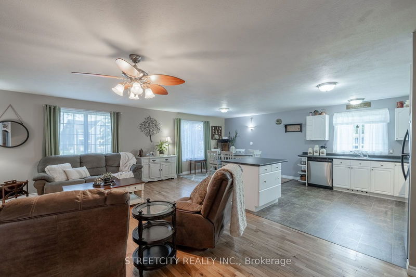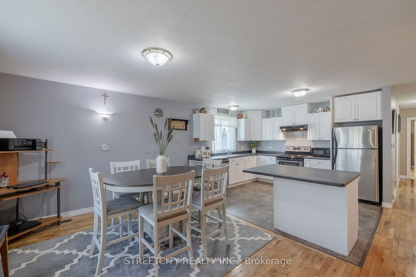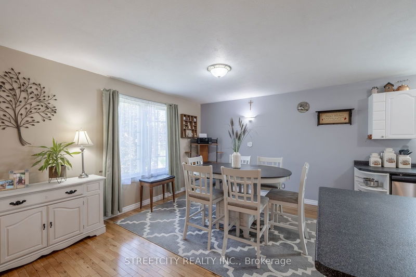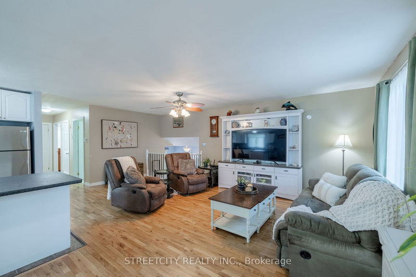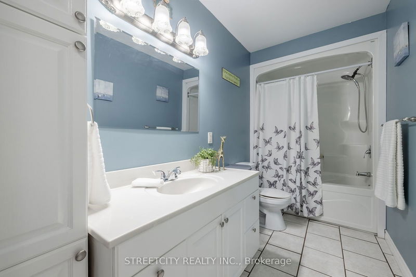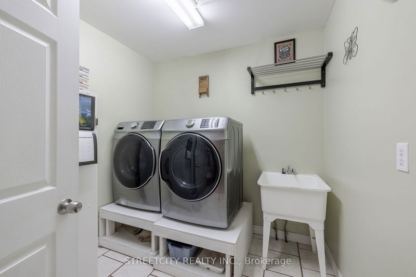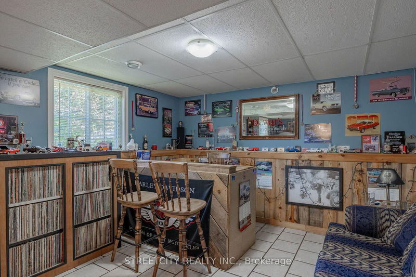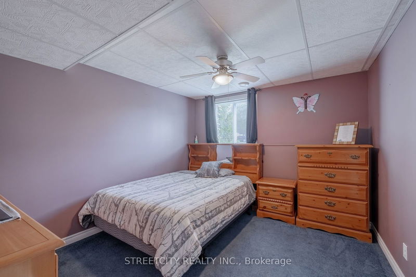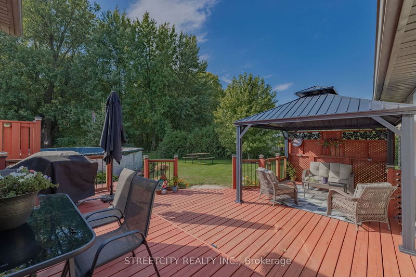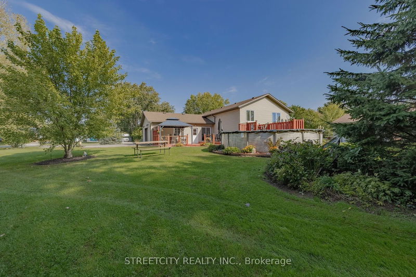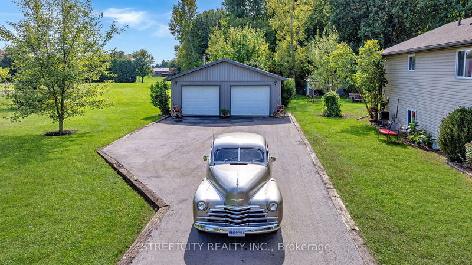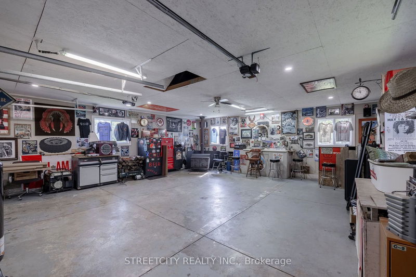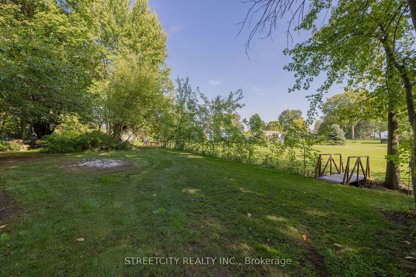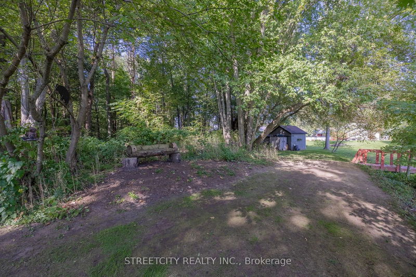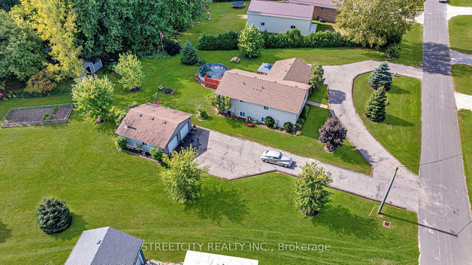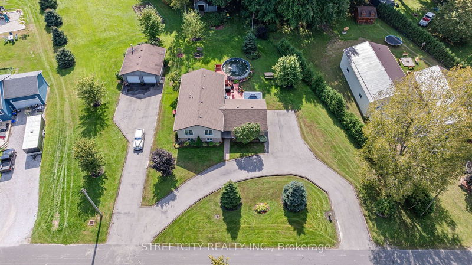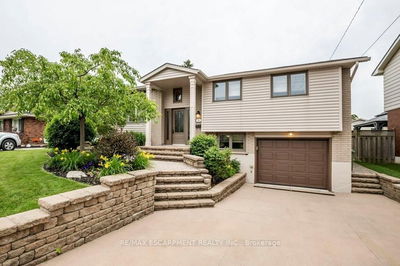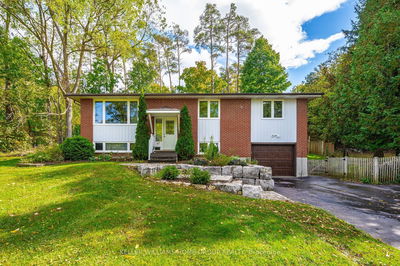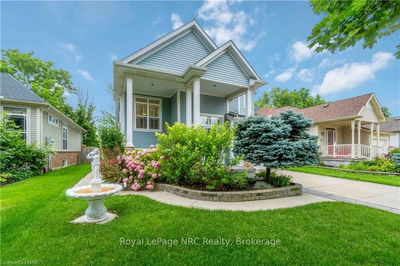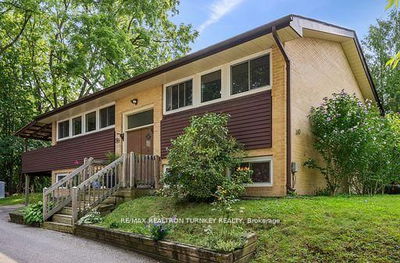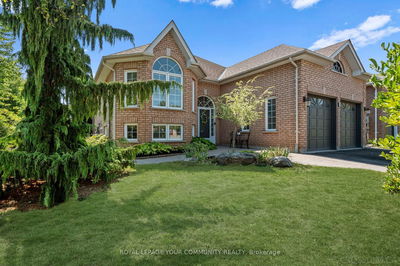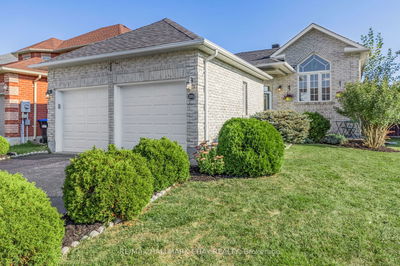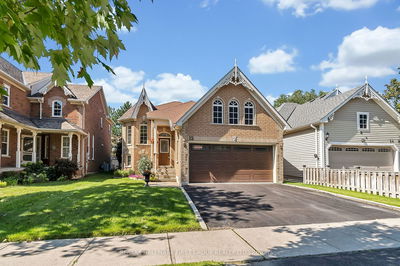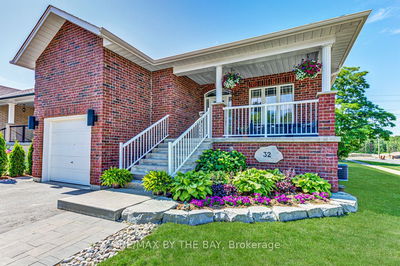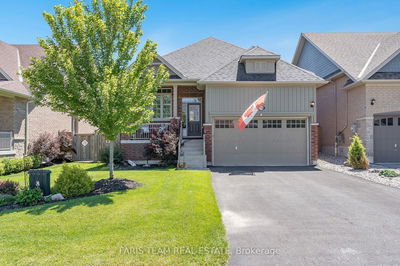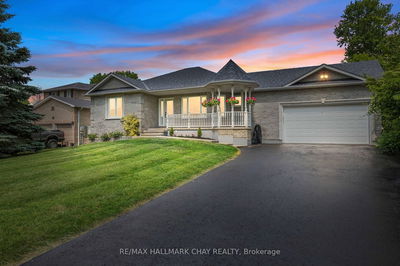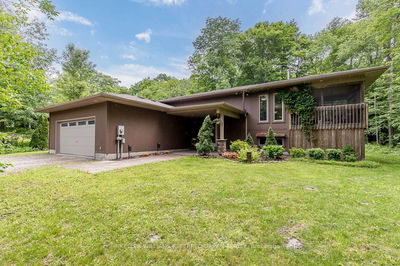Welcome to this spacious and beautifully maintained raised ranch, nestled on approximately 1.85 acres of tranquil land. Perfectly designed for comfortable living, the main level boasts an open-concept living area that flows seamlessly into a well-equipped kitchen and dining space. You'll also find 2 generously sized bedrooms, 2 full bathrooms, and the convenience of a main floor laundry room on this level, offering both comfort and ease. The fully finished lower level continues to impress with 2 additional bedrooms, a cozy family room, and large above-grade windows that flood the space with natural light, creating a warm and welcoming atmosphere. The property features an oversized attached garage and a detached shop, perfect for car enthusiasts, hobbyists, or anyone in need of extra storage. Two driveways are available: a circular driveway for easy access and ample parking, along with a large double driveway leading directly to the detached shop. The expansive grounds provide plenty of space for outdoor activities, gardening, or future landscaping projects. Tucked away on a quiet dead-end street, this home offers the peace and privacy of country living while being just a short drive from town amenities. Dont miss this rare opportunity to own your own piece of paradise!
Property Features
- Date Listed: Wednesday, October 09, 2024
- Virtual Tour: View Virtual Tour for 35 Adams Street
- City: Norfolk
- Neighborhood: Courtland
- Major Intersection: Take Regional Rd 13 to ON-59 in Courtland Turn left onto North St Right on Talbot Right on Adams St
- Full Address: 35 Adams Street, Norfolk, N0J 1E0, Ontario, Canada
- Living Room: Main
- Kitchen: Main
- Family Room: Lower
- Listing Brokerage: Streetcity Realty Inc. - Disclaimer: The information contained in this listing has not been verified by Streetcity Realty Inc. and should be verified by the buyer.



