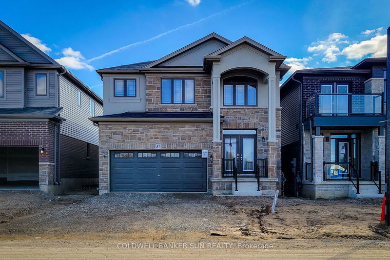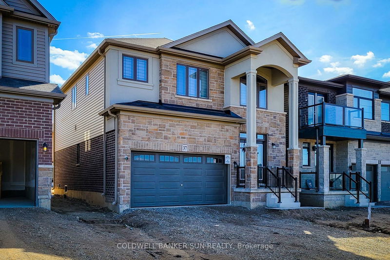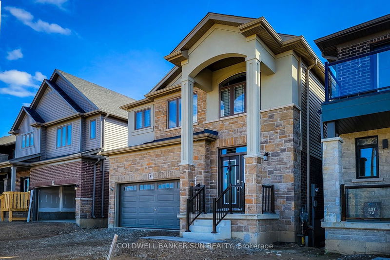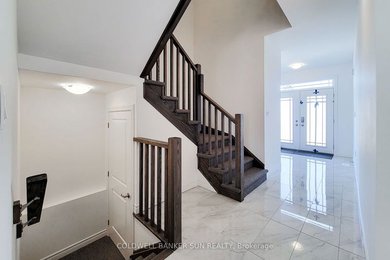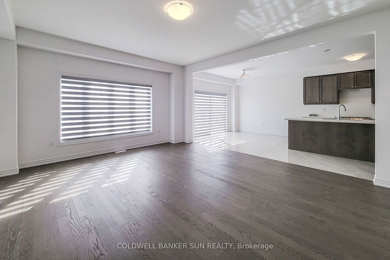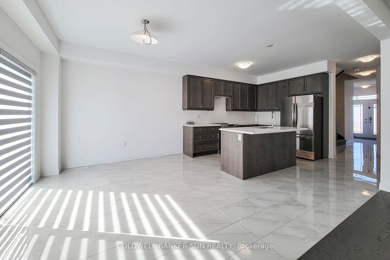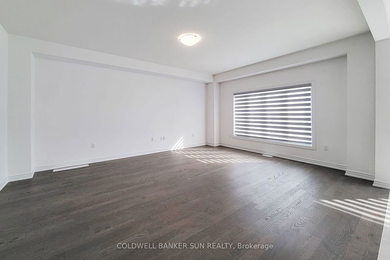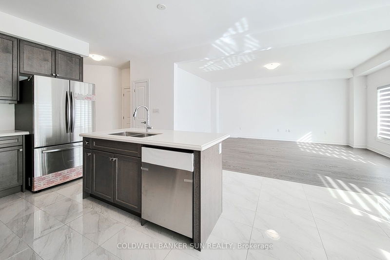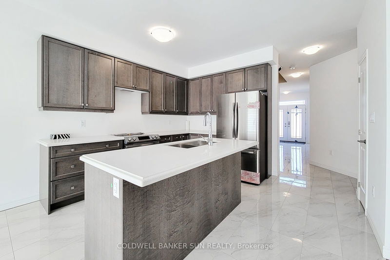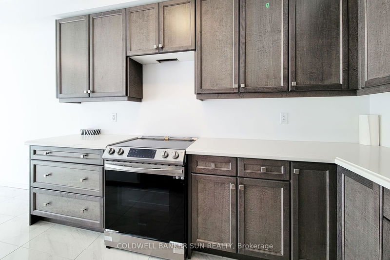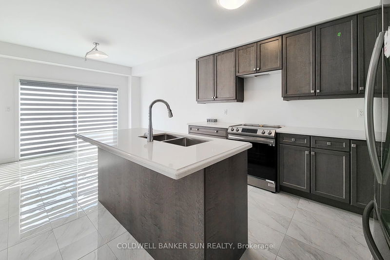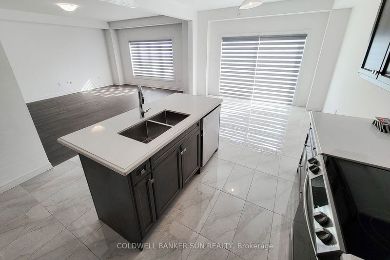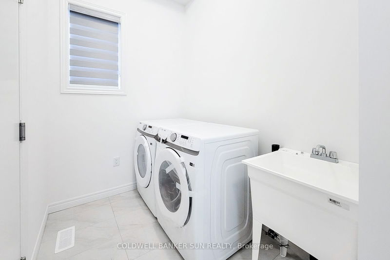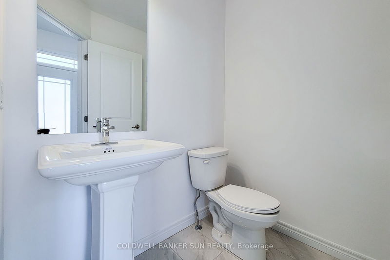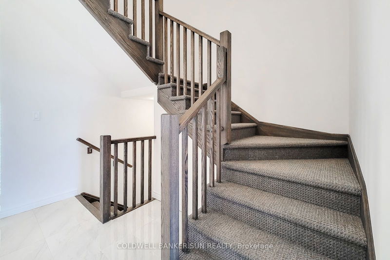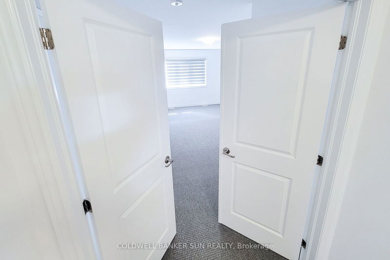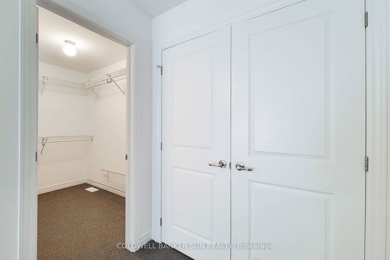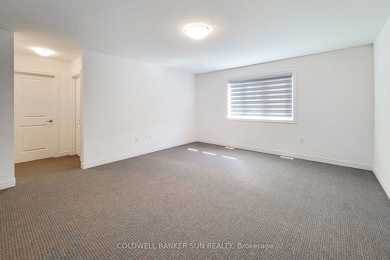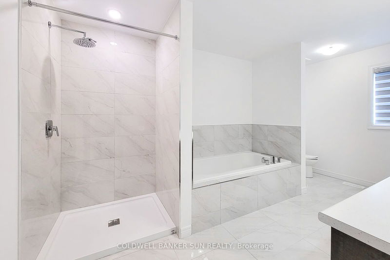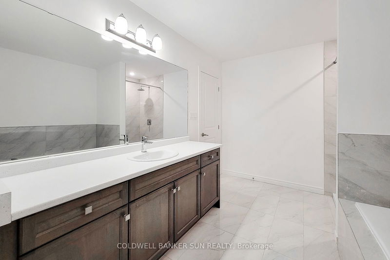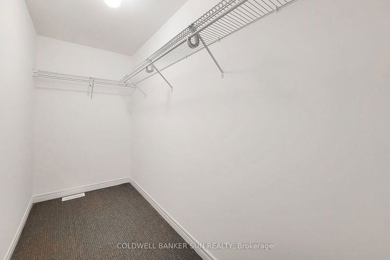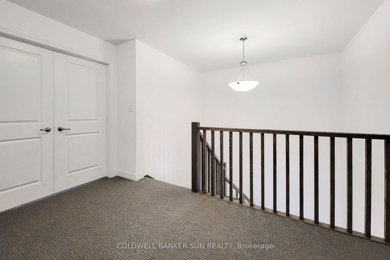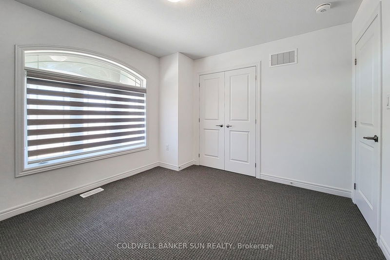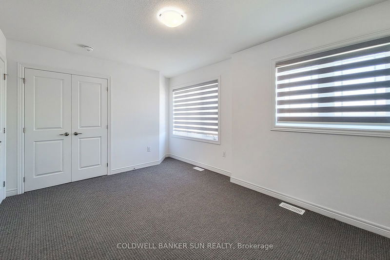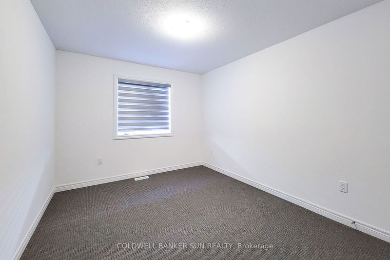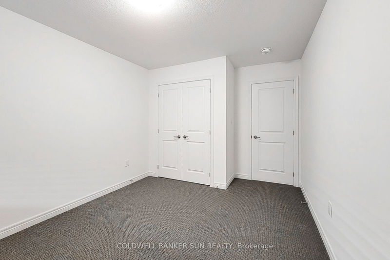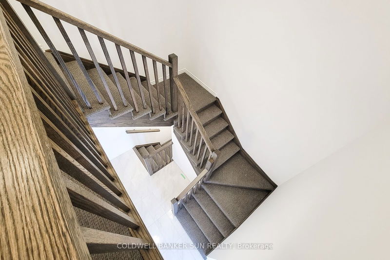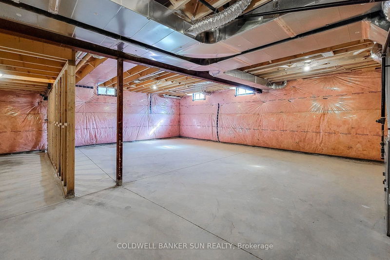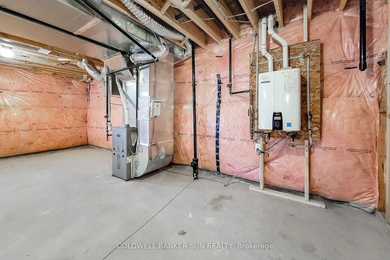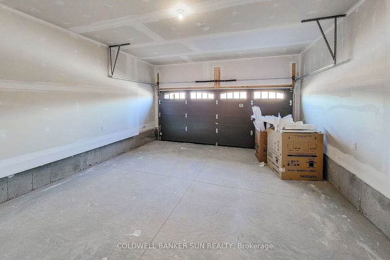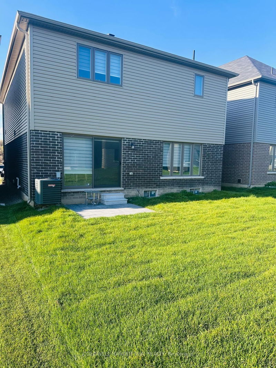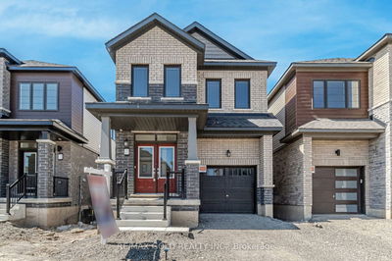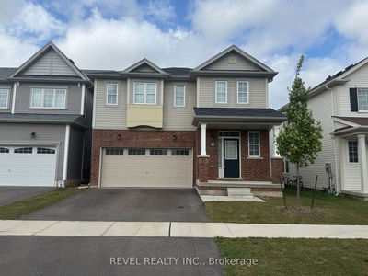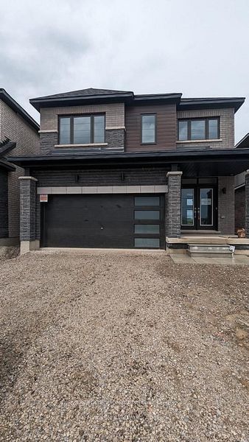AAA Tenant needed for a detached 2340 sqft, 4 bed, 2.5 bathrooms, 1.5 garage built by Losani Homes. From The Covered Porch Enter through Doube door Into A Spacious Tiled Foyer With A Powder Room And Double Door Hall Closet. Kitchen with extended height upper cabinets, quartz counter tops, 9' ceiling. Ceramic tiles in spacious foyer, mudroom, powder room, kitchen and breakfast. Engineered hardwood in great room. Main bedroom with double walk-in closet, ensuite with tub and walk-in shower with glass door. S/s appliances. Required Full Credit Report In PDF Format, Employment Letter, 3 Recent Paystubs, 2 References, Rental Application, Photo Id's, Tenant Insurance, Post Dated Chqs & Must Certify First & Last Month's Deposit Cheques. Tenants To Pay All Utilities, Hwt & Erv. No Pets. No Smoking. Tenant Responsible For Snow Removal, Landscaping.
Property Features
- Date Listed: Thursday, October 10, 2024
- City: Brantford
- Major Intersection: Shellard Ln & Gillespie Dr
- Full Address: 37 Mair Avenue, Brantford, N3T 0X1, Ontario, Canada
- Kitchen: Breakfast Bar, Stainless Steel Appl
- Listing Brokerage: Coldwell Banker Sun Realty - Disclaimer: The information contained in this listing has not been verified by Coldwell Banker Sun Realty and should be verified by the buyer.

