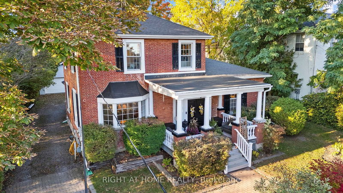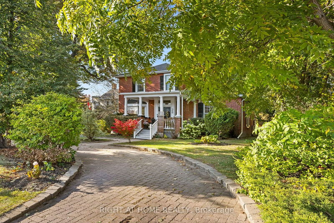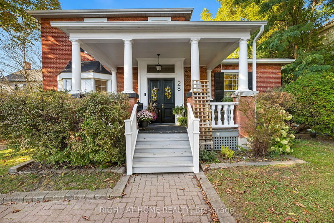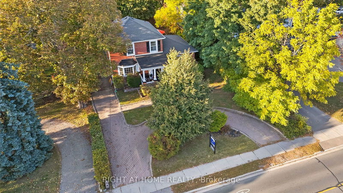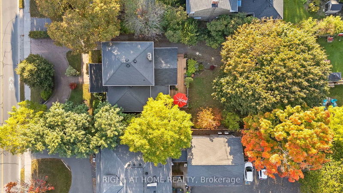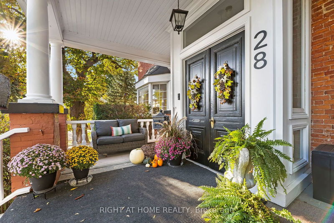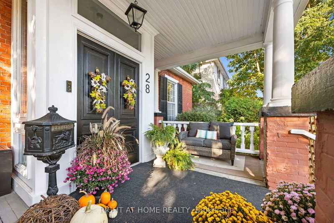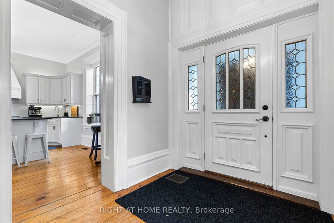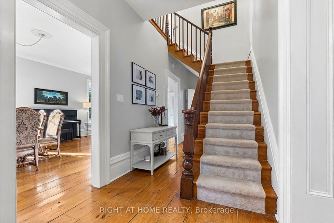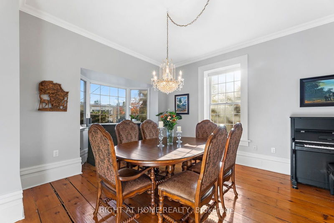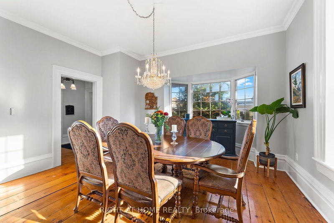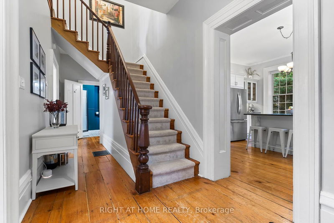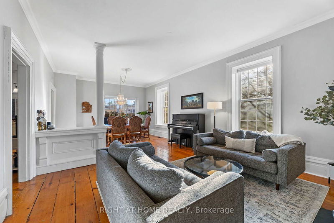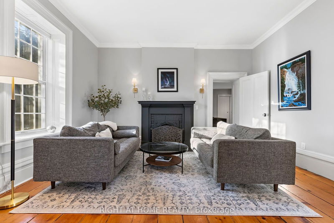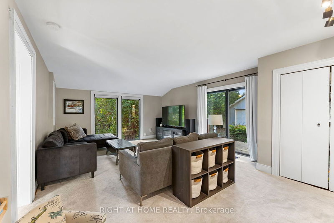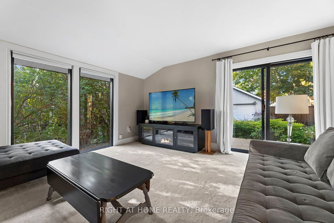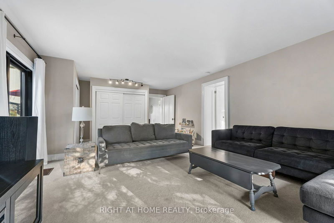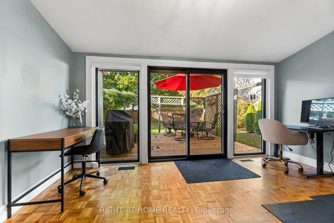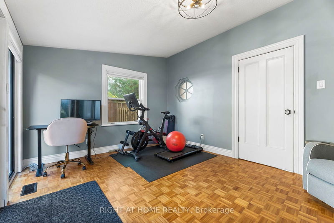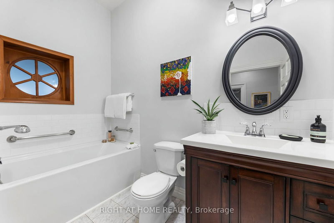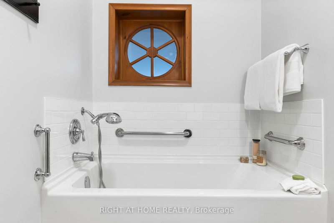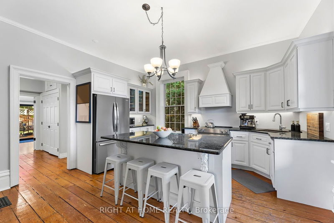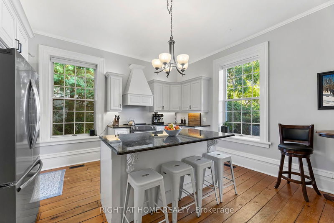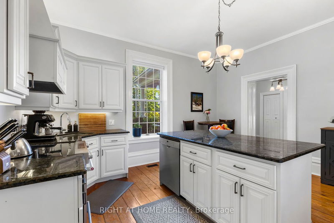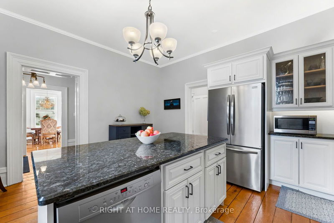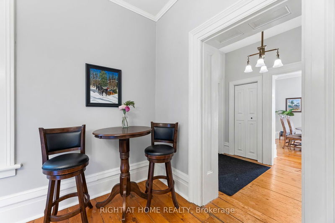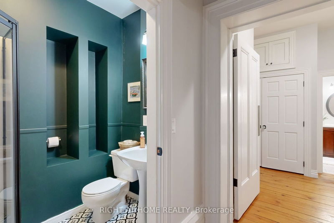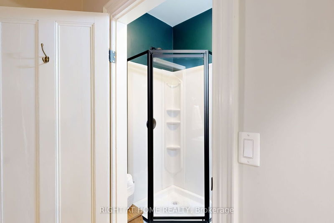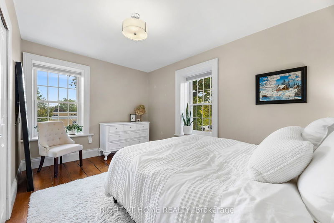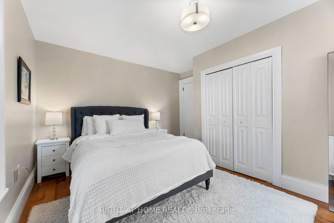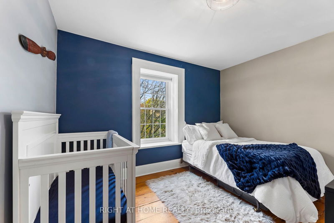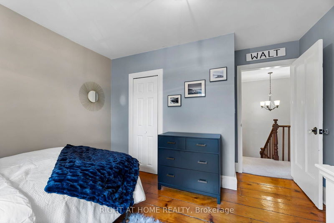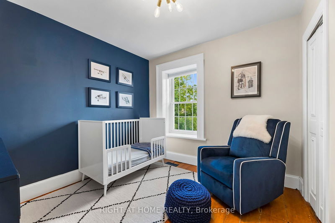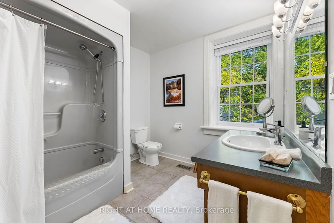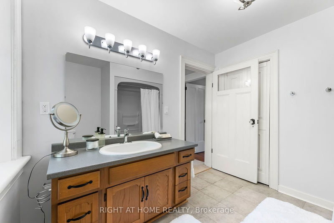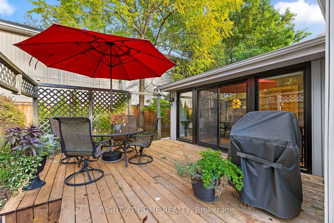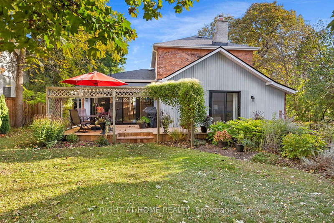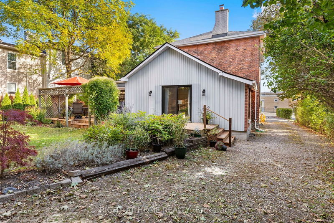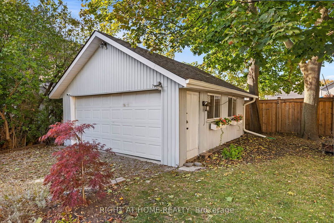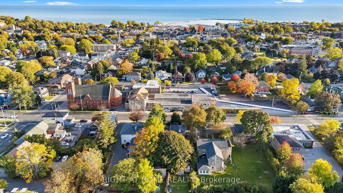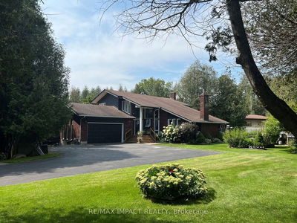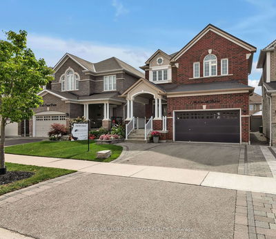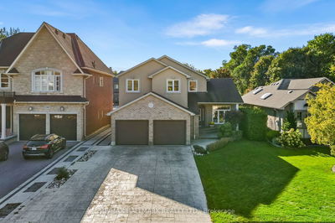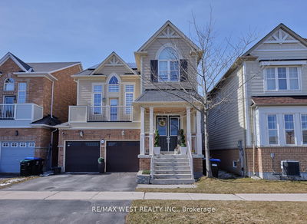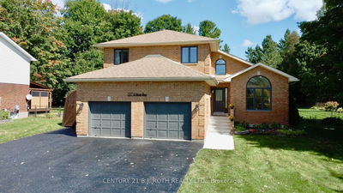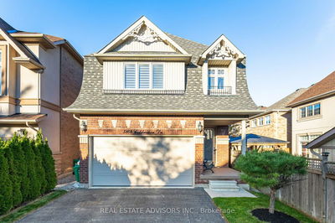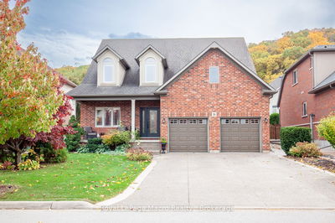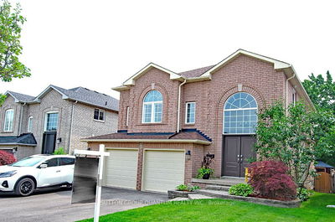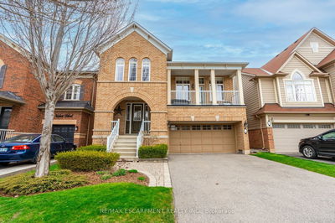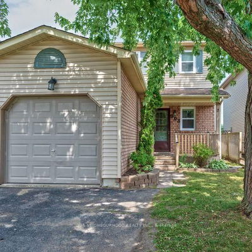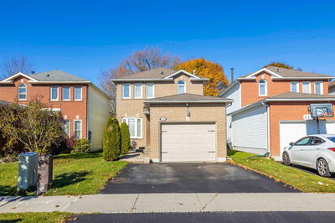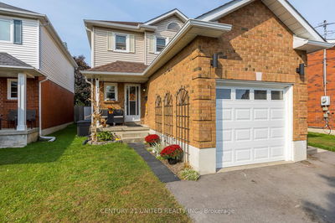Own a piece of Canadiana... This elegant 2530 sq ft Pre-Confederation Heritage home built C.1856 awaits you. Offering a perfect blend of historic charm and modern conveniences, this property is located within walking distance of Cobourg's historic downtown with easy access to unique shops, delightful restaurants, and the beautiful beach area. With 3 spacious bedrooms and 3 modern bathrooms, this sun-filled home offers both character and contemporary comfort.The spacious living/dining area features soaring 12-foot ceilings, creating a bright and inviting space perfect for entertaining. The updated eat-in kitchen boasts stainless steel appliances and granite topped island and counters, ideal for any cooking enthusiast, while the original wide plank wood flooring adds a timeless warmth throughout the home. Power blinds on several windows offer modern convenience in this historic home.The family room and adjoining office/den, both with patio doors leading to a brand-new expansive deck, provide perfect areas to work or relax while overlooking the beautifully landscaped lot with mature trees. The property features a circular driveway in front and a long driveway leading to a detached double-car garage with an additional electrical panel, making it a dream for workshop enthusiasts.With its proximity to Cobourg's vibrant downtown and picturesque beach, this home not only offers character and elegance but also an ideal location to enjoy all the amenities of this historic lakeside town. Walk to Via Rail station and take a leisurely 75 minute train ride to Union Station to work or play in Toronto!
Property Features
- Date Listed: Monday, October 14, 2024
- Virtual Tour: View Virtual Tour for 28 University Avenue W
- City: Cobourg
- Neighborhood: Cobourg
- Major Intersection: University Ave W/Division St
- Full Address: 28 University Avenue W, Cobourg, K9A 2G5, Ontario, Canada
- Living Room: Combined W/Dining, Window, Plank Floor
- Kitchen: Plank Floor, Stainless Steel Appl, Eat-In Kitchen
- Family Room: Broadloom, W/O To Deck, B/I Closet
- Listing Brokerage: Right At Home Realty - Disclaimer: The information contained in this listing has not been verified by Right At Home Realty and should be verified by the buyer.

